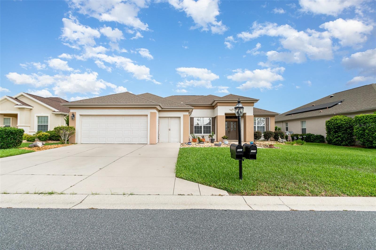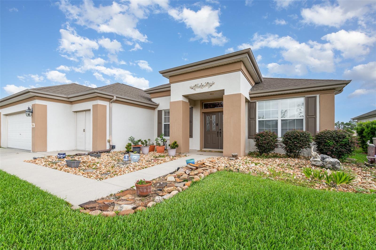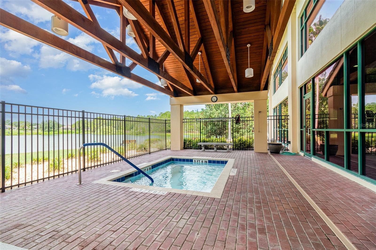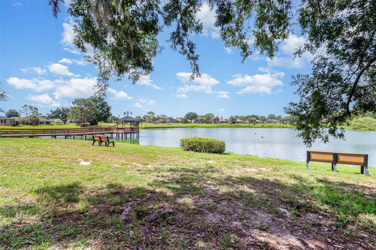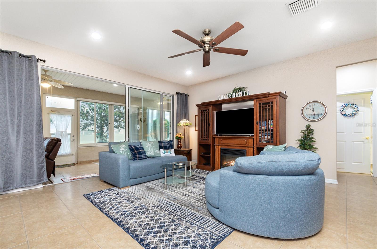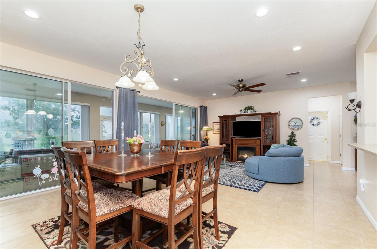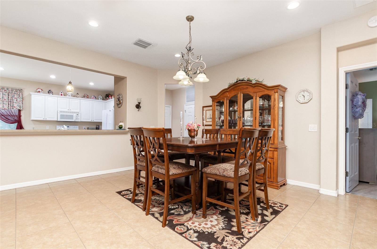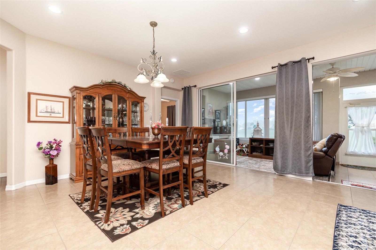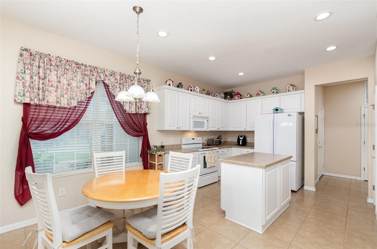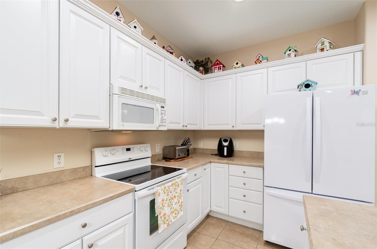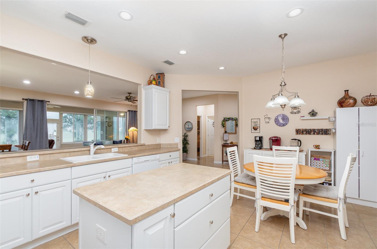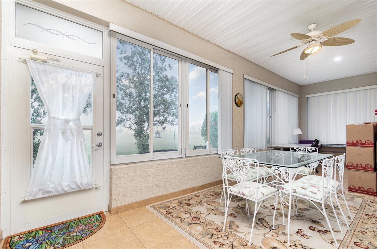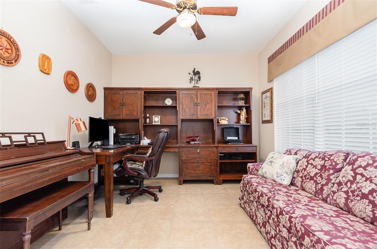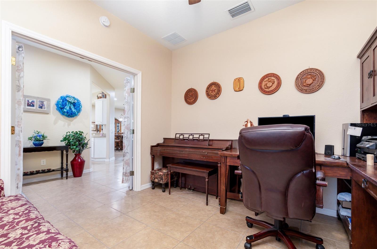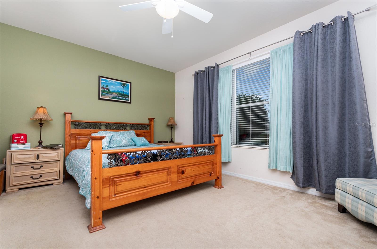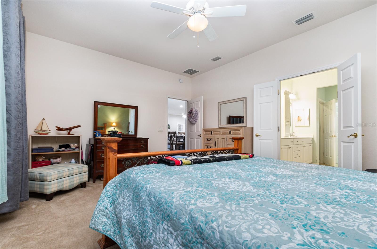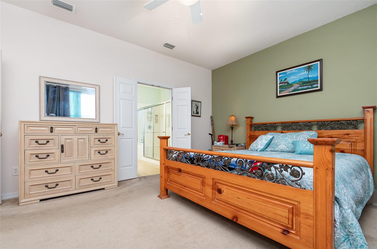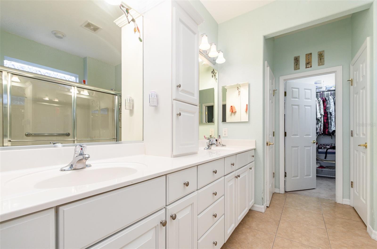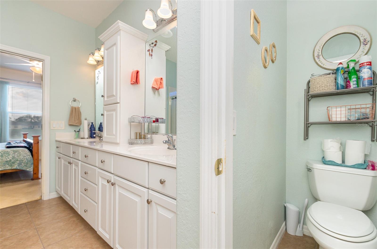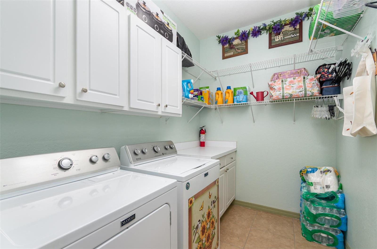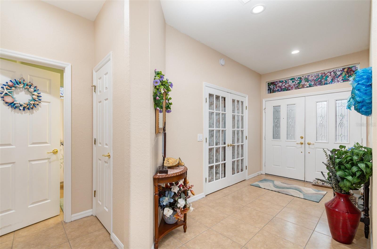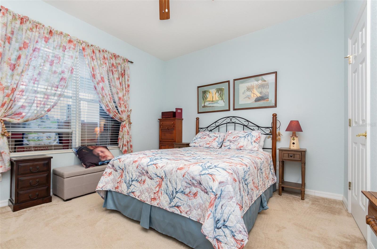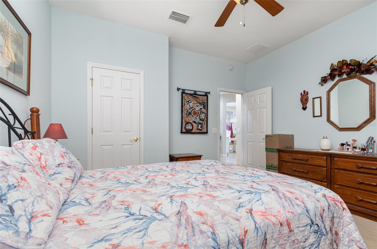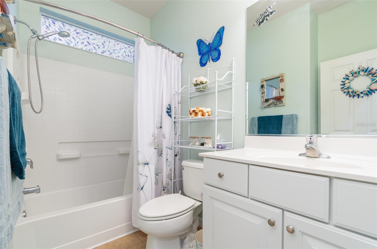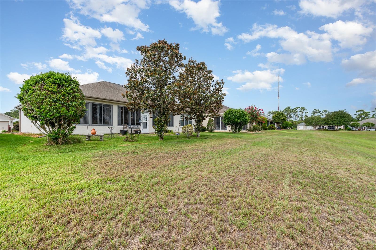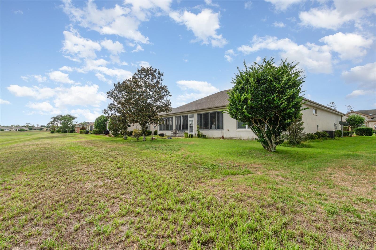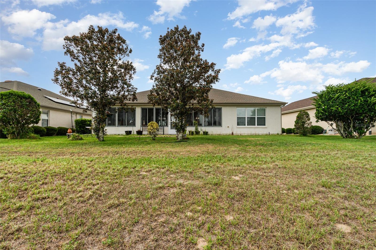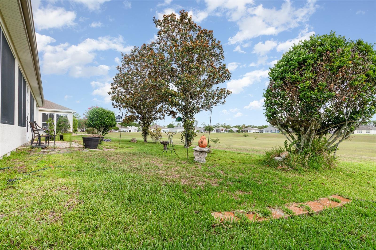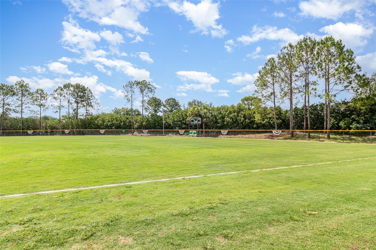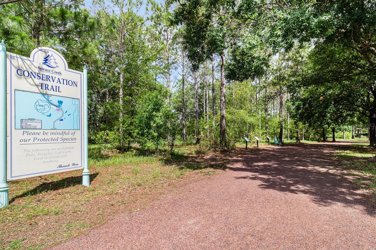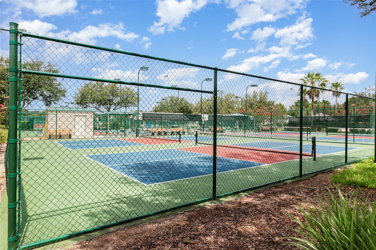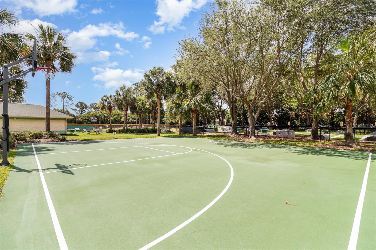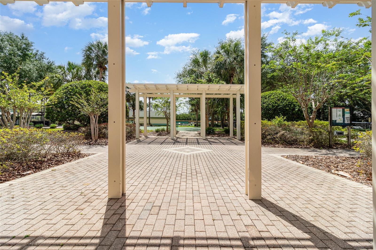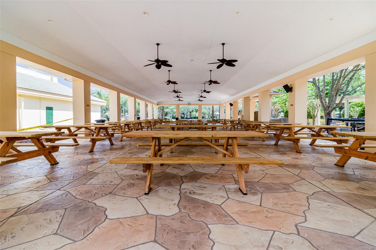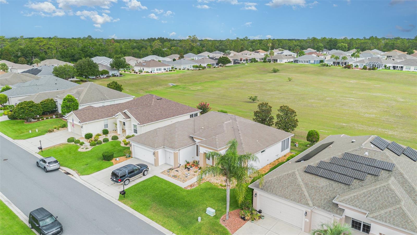8865 119th Street, SUMMERFIELD, FL 34491
Property Photos
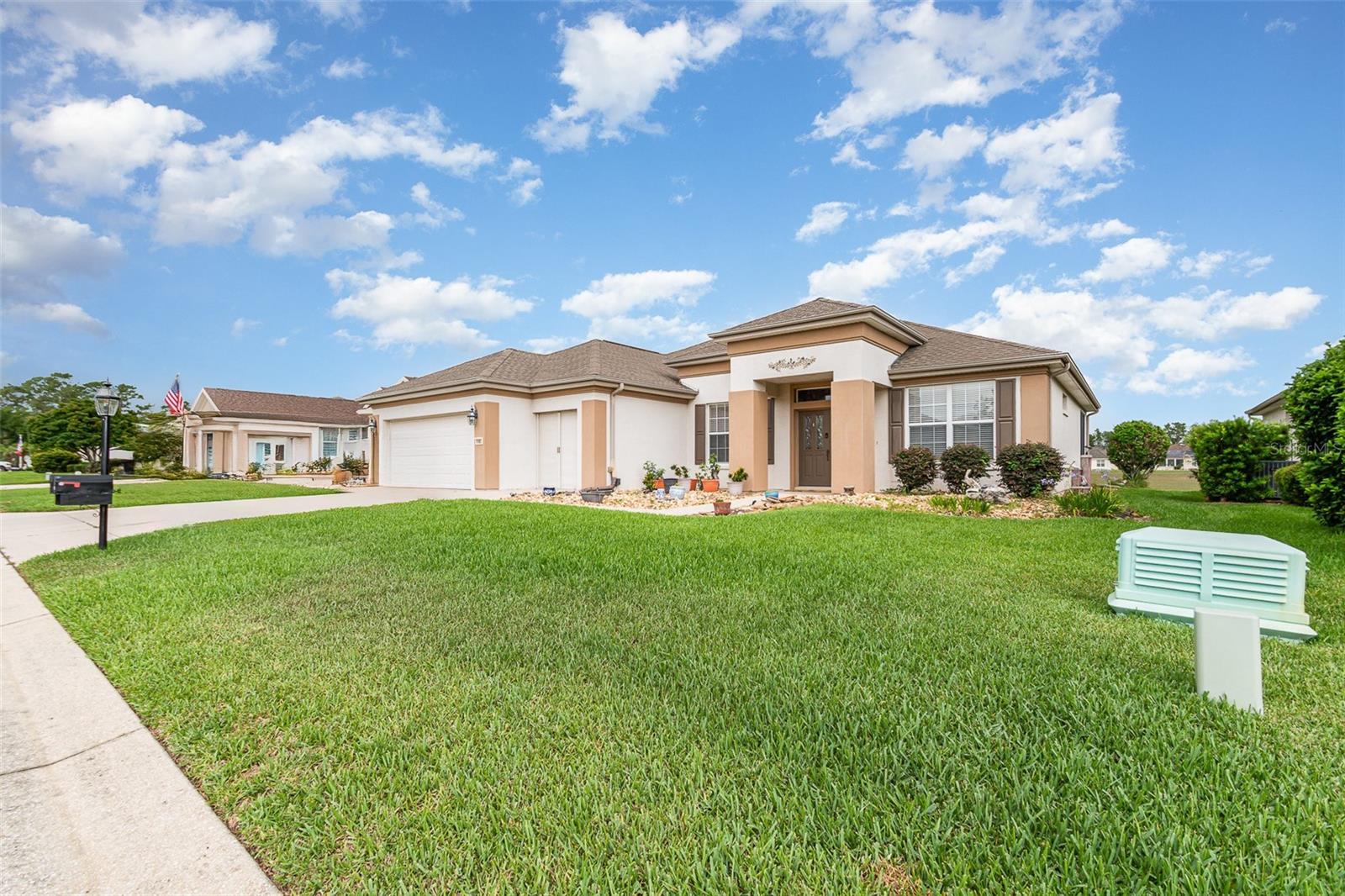
Would you like to sell your home before you purchase this one?
Priced at Only: $330,000
For more Information Call:
Address: 8865 119th Street, SUMMERFIELD, FL 34491
Property Location and Similar Properties
- MLS#: O6316999 ( Residential )
- Street Address: 8865 119th Street
- Viewed: 13
- Price: $330,000
- Price sqft: $111
- Waterfront: No
- Year Built: 2005
- Bldg sqft: 2977
- Bedrooms: 2
- Total Baths: 2
- Full Baths: 2
- Days On Market: 35
- Additional Information
- Geolocation: 29.0491 / -82.0057
- County: MARION
- City: SUMMERFIELD
- Zipcode: 34491
- Subdivision: Spruce Creek Country Club
- Elementary School: Belleview
- Middle School: Lake Weir
- High School: Lake Weir

- DMCA Notice
-
DescriptionA charming and well maintained home with a bonus room that offers the flexibility for a third bedroom, home office, or den, and no rear neighbors, located in the highly desirable Del Webb Spruce Creek Golf & Country Club a premier 55+ gated community in Summerfield, Florida. Here, you'll enjoy access to a wealth of resort style amenities designed to support an active and social lifestyle. The community features 36 holes of championship golf, three clubhouses, indoor and outdoor pools, and fully equipped fitness centers. For those who enjoy staying active, there are tennis courts, pickleball courts, bocce ball, and miles of walking and biking trails. The neighborhood also boasts a vibrant social scene with dozens of clubs, hobby groups, and regular events, making it easy to stay connected and engaged. Nestled on a peaceful street, this home offers a spacious and functional layout with vaulted ceilings, tile flooring throughout, and abundant natural light. The open concept living and dining areas flow into a well equipped kitchen featuring wood cabinetry, ample counter space, and a breakfast bar perfect for casual meals or entertaining guests. The primary suite includes a large walk in closet and an en suite bath with dual sinks and a walk in shower. An additional bedroom and the bonus room provide flexible space for guests, hobbies, or a private workspace. Enjoy your morning coffee on the covered lanai, overlooking a landscaped backyard with plenty of privacy and no rear neighbors. Located just minutes from The Villages, medical facilities, shopping, and dining, this home offers the perfect blend of comfort, community, and convenience. Dont miss your chance to enjoy resort style living every day schedule your private tour today!
Payment Calculator
- Principal & Interest -
- Property Tax $
- Home Insurance $
- HOA Fees $
- Monthly -
For a Fast & FREE Mortgage Pre-Approval Apply Now
Apply Now
 Apply Now
Apply NowFeatures
Building and Construction
- Covered Spaces: 0.00
- Exterior Features: Lighting, Private Mailbox, Sidewalk
- Flooring: Carpet, Ceramic Tile
- Living Area: 1870.00
- Roof: Shingle
Property Information
- Property Condition: Completed
Land Information
- Lot Features: Conservation Area, Landscaped, Sidewalk, Paved
School Information
- High School: Lake Weir High School
- Middle School: Lake Weir Middle School
- School Elementary: Belleview Elementary School
Garage and Parking
- Garage Spaces: 2.00
- Open Parking Spaces: 0.00
- Parking Features: Golf Cart Garage
Eco-Communities
- Water Source: Public
Utilities
- Carport Spaces: 0.00
- Cooling: Central Air
- Heating: Central
- Pets Allowed: Yes
- Sewer: Public Sewer
- Utilities: Electricity Connected, Public, Sewer Connected, Water Connected
Amenities
- Association Amenities: Clubhouse, Fitness Center, Gated, Golf Course, Maintenance, Pool, Racquetball, Recreation Facilities, Tennis Court(s)
Finance and Tax Information
- Home Owners Association Fee Includes: Pool, Recreational Facilities
- Home Owners Association Fee: 211.00
- Insurance Expense: 0.00
- Net Operating Income: 0.00
- Other Expense: 0.00
- Tax Year: 2024
Other Features
- Appliances: Dishwasher, Microwave, Range, Refrigerator
- Association Name: Nicole Arias
- Association Phone: 3513070696
- Country: US
- Furnished: Unfurnished
- Interior Features: Eat-in Kitchen, Living Room/Dining Room Combo, Solid Wood Cabinets, Split Bedroom, Walk-In Closet(s)
- Legal Description: SEC 33 TWP 16 RGE 23
- Levels: One
- Area Major: 34491 - Summerfield
- Occupant Type: Owner
- Parcel Number: 6115-119-000
- Style: Traditional
- Views: 13
- Zoning Code: PUD

- Natalie Gorse, REALTOR ®
- Tropic Shores Realty
- Office: 352.684.7371
- Mobile: 352.584.7611
- Fax: 352.584.7611
- nataliegorse352@gmail.com

