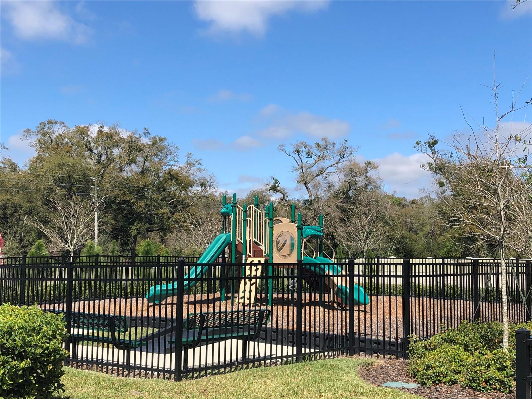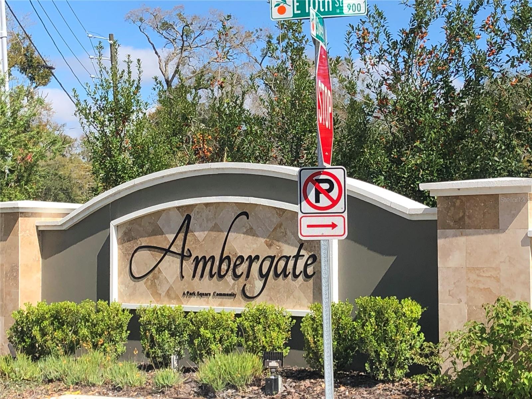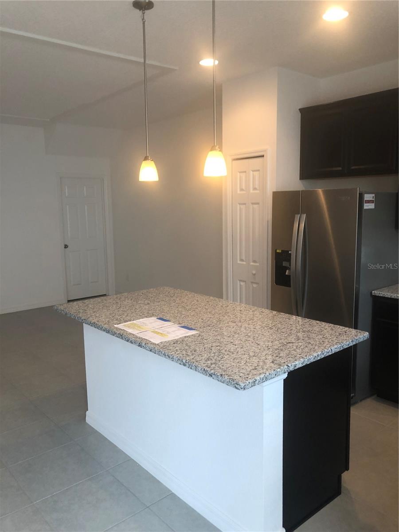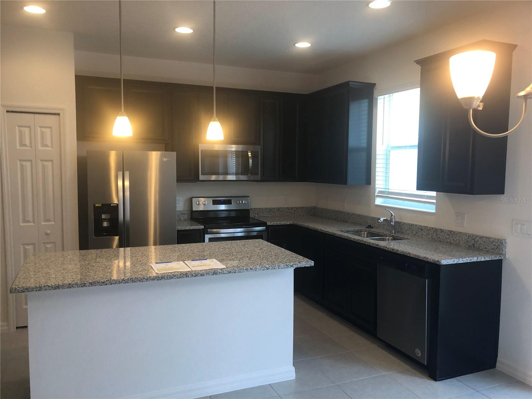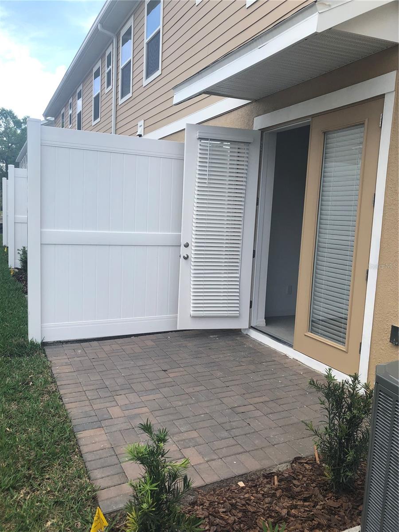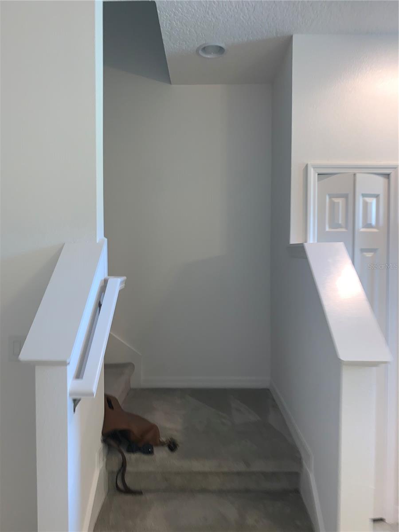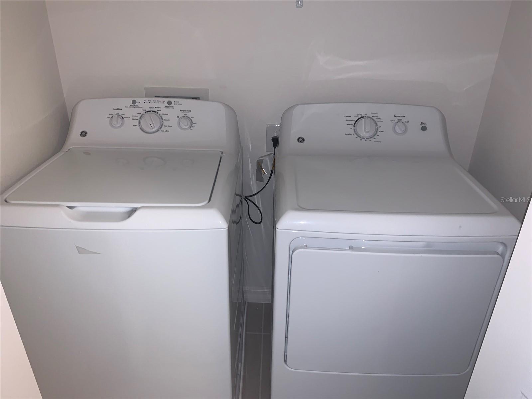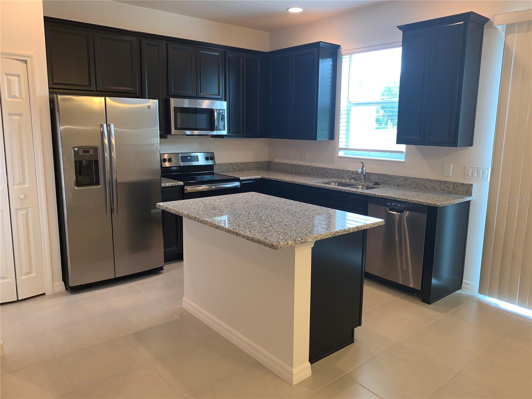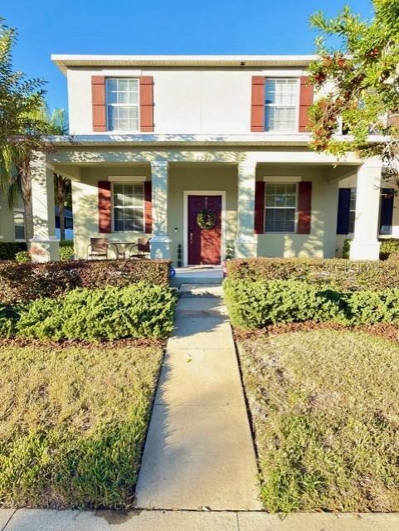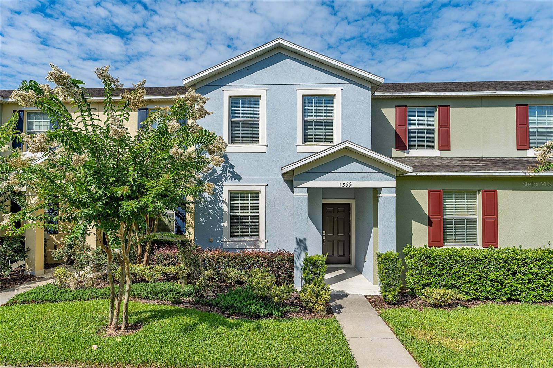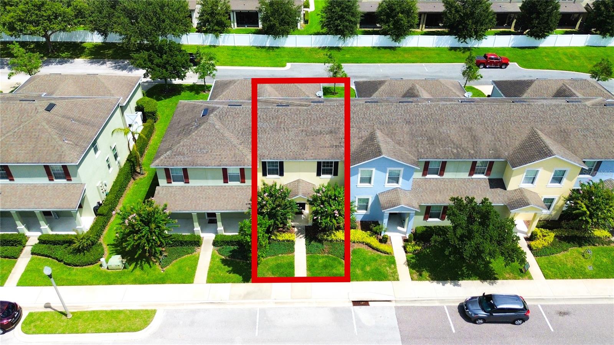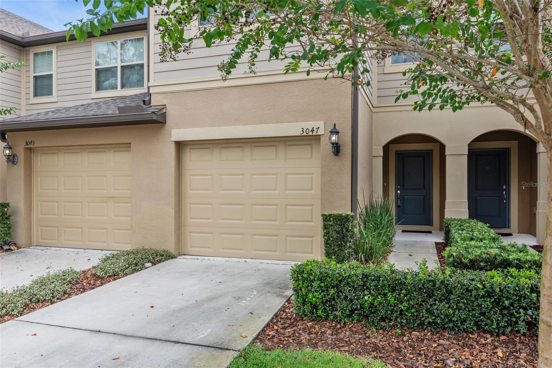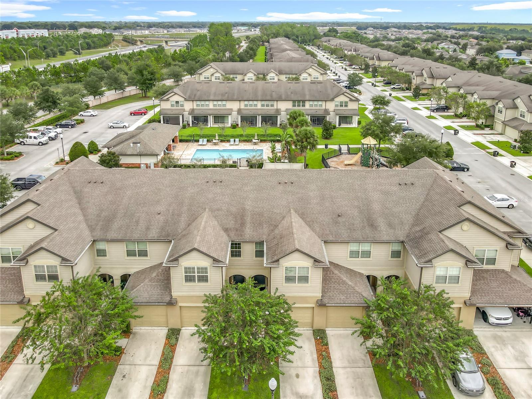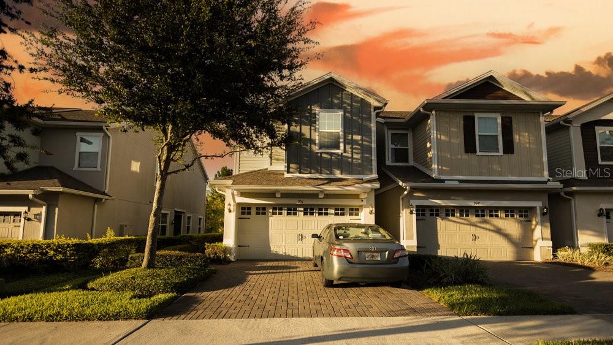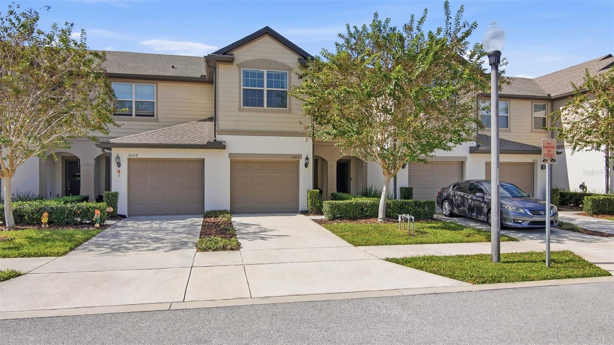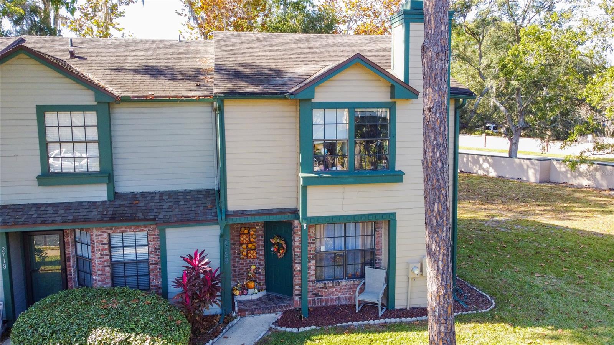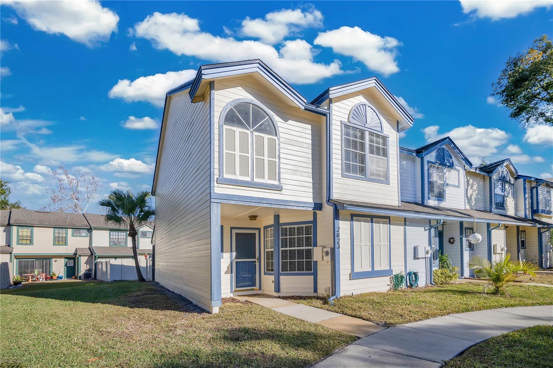1003 10 Street, APOPKA, FL 32703
Active
Property Photos
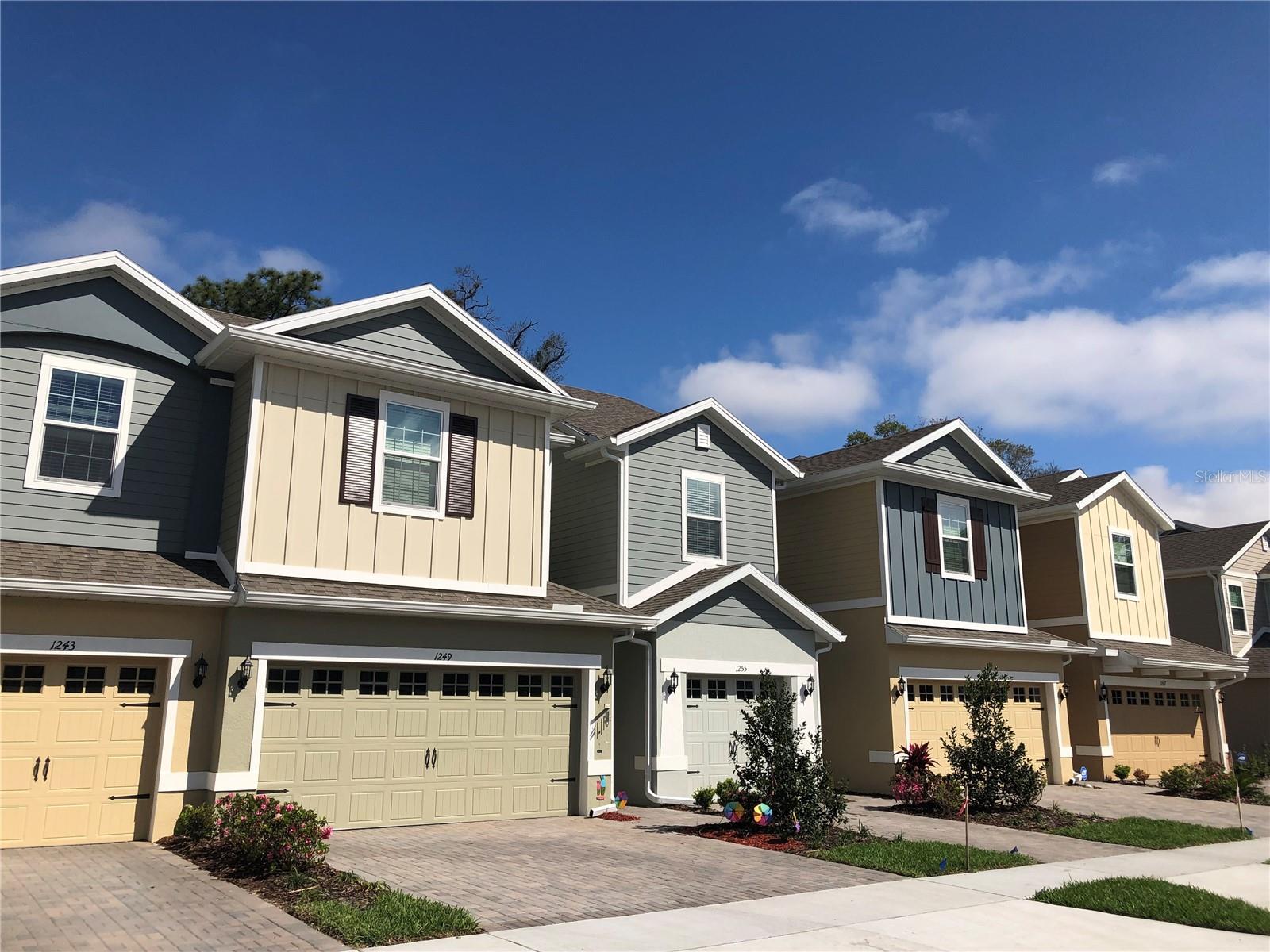
Would you like to sell your home before you purchase this one?
Priced at Only: $289,100
For more Information Call:
Address: 1003 10 Street, APOPKA, FL 32703
Property Location and Similar Properties
- MLS#: O6318813 ( Residential )
- Street Address: 1003 10 Street
- Viewed: 230
- Price: $289,100
- Price sqft: $184
- Waterfront: No
- Year Built: 2019
- Bldg sqft: 1572
- Bedrooms: 3
- Total Baths: 3
- Full Baths: 2
- 1/2 Baths: 1
- Garage / Parking Spaces: 1
- Days On Market: 236
- Additional Information
- Geolocation: 28.666 / -81.4915
- County: ORANGE
- City: APOPKA
- Zipcode: 32703
- Subdivision: Ambergate
- Elementary School: Lovell Elem
- Middle School: Apopka Middle
- High School: Apopka High
- Provided by: 2 GOOD REALTY
- Contact: Laura Lerma
- 407-641-4220

- DMCA Notice
-
DescriptionPriced to sell fast! Welcome to this stunning 3 bedroom, 2.5 bathroom townhome ideally located in the heart of Apopka, Florida. Bright, spacious, and thoughtfully designed, this home features an open floor plan filled with natural light and stylish modern finishes throughout. The kitchen offers granite countertops, stainless steel appliances, and ample cabinet spaceperfect for cooking and entertaining. Upstairs, the spacious primary suite includes a walk in closet and a private en suite bathroom, while two additional bedrooms and a full bath provide flexibility for family or guests. Step outside to your private patio backing up to a peaceful conservation areaenjoy added privacy with no rear neighbors and tranquil natural views. Set in a quiet, family friendly community with one of the lowest HOA fees in town, this home is just minutes from shopping, dining, parks, and major roadways. Dont miss out on this incredible opportunity to own a well maintained home in one of Apopkas most convenient and desirable locations. Schedule your private tour today!
Payment Calculator
- Principal & Interest -
- Property Tax $
- Home Insurance $
- HOA Fees $
- Monthly -
For a Fast & FREE Mortgage Pre-Approval Apply Now
Apply Now
 Apply Now
Apply NowFeatures
Building and Construction
- Covered Spaces: 0.00
- Exterior Features: Lighting
- Flooring: Carpet, Ceramic Tile
- Living Area: 1572.00
- Roof: Shingle
Property Information
- Property Condition: Completed
School Information
- High School: Apopka High
- Middle School: Apopka Middle
- School Elementary: Lovell Elem
Garage and Parking
- Garage Spaces: 1.00
- Open Parking Spaces: 0.00
Eco-Communities
- Water Source: Public
Utilities
- Carport Spaces: 0.00
- Cooling: Central Air
- Heating: Central
- Pets Allowed: Yes
- Sewer: Public Sewer
- Utilities: Cable Available, Other
Finance and Tax Information
- Home Owners Association Fee Includes: Common Area Taxes
- Home Owners Association Fee: 137.00
- Insurance Expense: 0.00
- Net Operating Income: 0.00
- Other Expense: 0.00
- Tax Year: 2024
Other Features
- Appliances: Dishwasher, Disposal, Dryer, Electric Water Heater, Microwave, Range, Range Hood, Washer
- Association Name: Specialty Management Company
- Country: US
- Furnished: Unfurnished
- Interior Features: Cathedral Ceiling(s)
- Legal Description: AMBERGATE 91/72 LOT 20
- Levels: Two
- Area Major: 32703 - Apopka
- Occupant Type: Vacant
- Parcel Number: 14-21-28-0151-00-200
- Views: 230
- Zoning Code: P-D
Similar Properties
Nearby Subdivisions
Ambergate
Bronson Peak
Bronsons Ridge 25 Th
Bronsons Ridge 32s
Eden Crest Townhomes
Emerson North Twnhms
Emerson Park
Emerson Park A B C D E K L M N
Emerson Pointe
Meadowlark Landing
Oak Pointe
South Mews At Avian Point
The Residences At Emerson Park
Thompson Village
Village At Foxwood A Condo
Wekiva Reserve
Wekiva Village

- Natalie Gorse, REALTOR ®
- Tropic Shores Realty
- Office: 352.684.7371
- Mobile: 352.584.7611
- Mobile: 352.799.3239
- nataliegorse352@gmail.com

