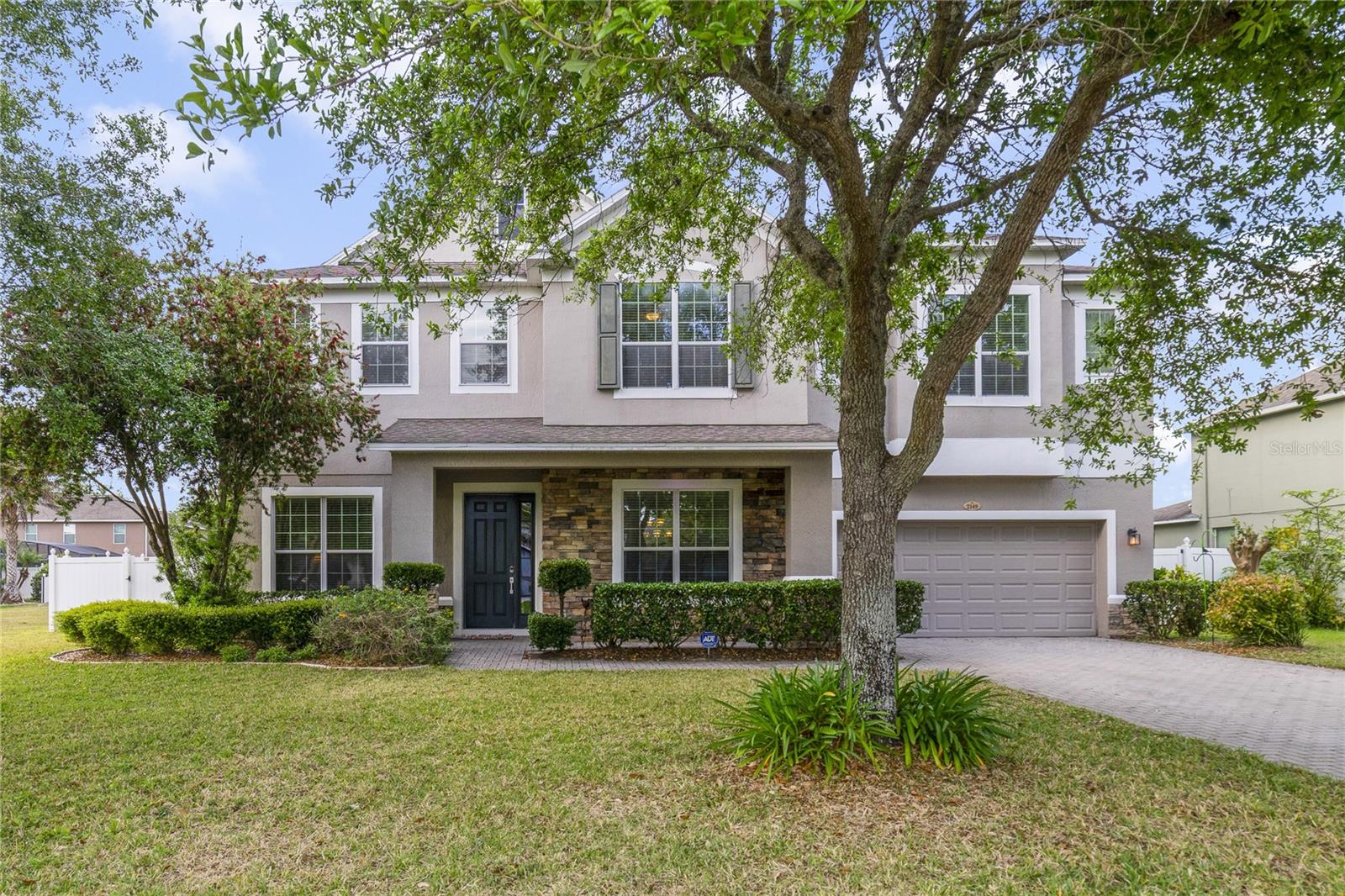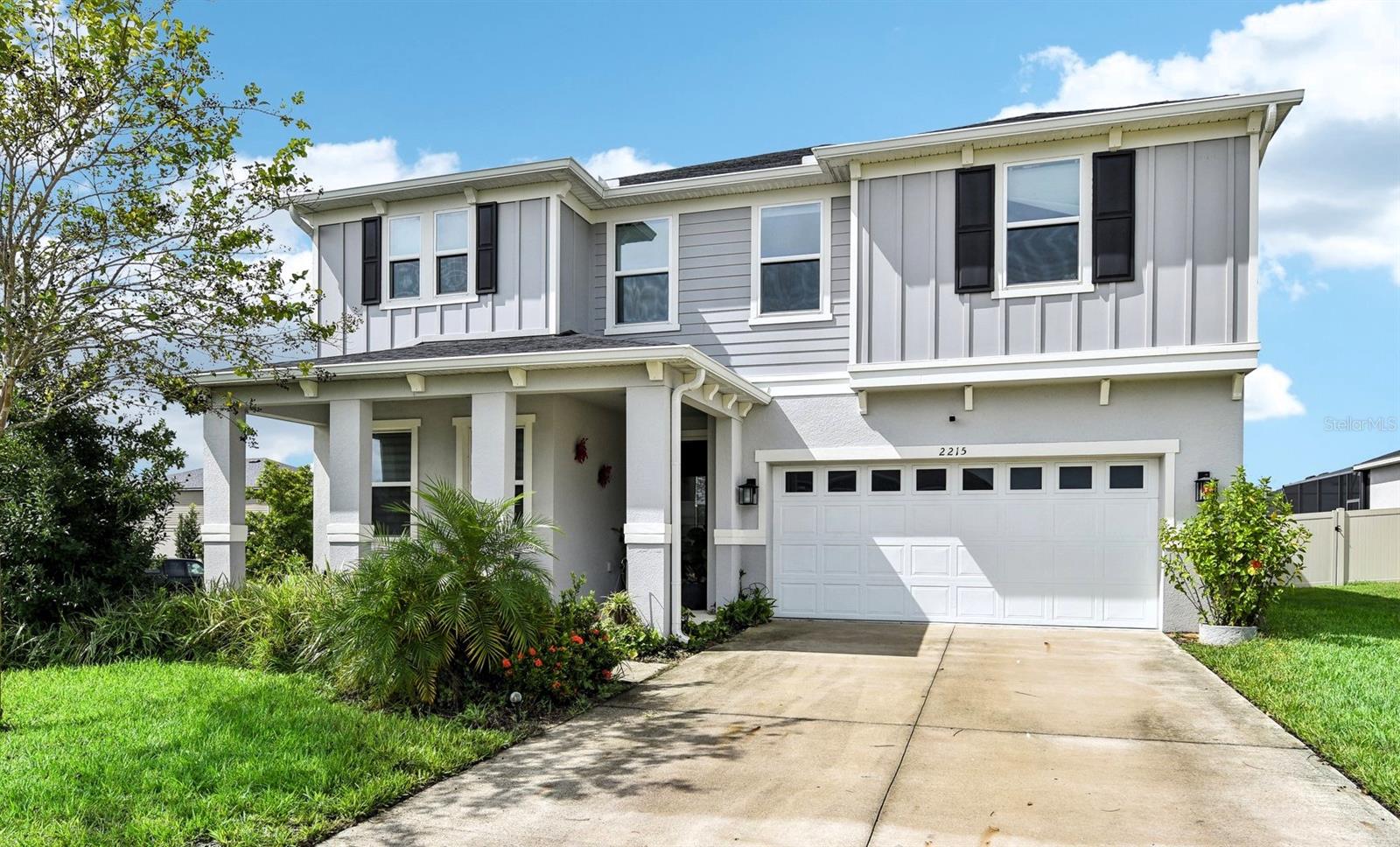3994 Knott Dr, APOPKA, FL 32712
Property Photos

Would you like to sell your home before you purchase this one?
Priced at Only: $625,000
For more Information Call:
Address: 3994 Knott Dr, APOPKA, FL 32712
Property Location and Similar Properties
- MLS#: O6319512 ( Residential )
- Street Address: 3994 Knott Dr
- Viewed: 26
- Price: $625,000
- Price sqft: $151
- Waterfront: No
- Year Built: 2010
- Bldg sqft: 4147
- Bedrooms: 5
- Total Baths: 4
- Full Baths: 4
- Garage / Parking Spaces: 3
- Days On Market: 12
- Additional Information
- Geolocation: 28.7437 / -81.5386
- County: ORANGE
- City: APOPKA
- Zipcode: 32712
- Subdivision: Rock Springs Ridge Ph Via
- High School: Apopka
- Provided by: HOME WISE REALTY GROUP, INC.
- Contact: Michelle Chase
- 407-712-2000

- DMCA Notice
-
DescriptionOne of a kind! Custom remodeled multi generational 5/6 bedroom home! Designed with an incredible floor plan that makes the most of every square foot and easy to tailor to your lifestyle. The mckinley generations model! Energy efficient home! 2 master suites! One on each floor, plus a jr master suite (downstairs)!! Everyone is spoiled!! 2018 roof! Like new, remodeled from floor to ceiling! This home perfectly blends peaceful charm with modern upgrades and thoughtful design for every family member. Located in highly desired rock springs ridge, just minutes from major conveniences and within an a+ rated kelly park k 8 school district!! From the moment you arrive, youll be impressed by the nearly 1/2 acre yard and gorgeous curb appeal, featuring new stonework, paver driveway, double pane windows, and raised ceiling lines that create an impressive, inviting front elevation. 3 car garage! As you step through the front door, youre greeted by a meticulously maintained living space, a grand foyer leading to the a jr suite/in law bedroom, which has a beautifully appointed attached full bathroom! Continue to the great room that has so many options, as formal space or a family game room! The heart of the home is where the kitchen with a center island and granite countertops, wood cabinetry in classic white linen that seamlessly connects to a dining area that can accommodate a full size dining table and a generous family room gathering area. The large windows and sliding glass door leading to the covered lanai bathes the entire space in natural light. Just off the great room/dining, youll find a private 1st floor master bedroom with gorgeous ensuite bath! The luxurious primary suite, thoughtfully designed for ultimate comfort, the oversized suite is a private sanctuary, featuring a spa like en suite bath with a freestanding tub, an expansive walk in shower, dual vanities, a private water closet, and a walk in closet including custom organizationa dream come true for any wardrobe fashionista! Another hall in the 3 way split plan, you will find 2 other generously sized bedrooms and another gorgeous bath! Upstairs, the game room/loft was closed to make a 2nd master bedroom, large walk in closet and attached bath with another bedroom providing the perfect space for rest, entertainment and privacy for the in laws or guests! Durable luxury vinyl plank flooring throughout the entire home! Maintenance free, live life without worries about spills! The fully fenced yard with access gates on both sides provides privacy and security, perfect for pets, playtime, or outdoor entertaining. Beyond the fence is more yard! A lot more! Pomelo, banana, loquat, fig and mulberry fruit trees surround this spectacular outdoor space with extended paver patios that make the entertaining space for an army! This home is also already pre wired for a pool! Apopka is an amazing location offering easy access to orlando, disney, theme parks without the heavy traffic! Mins to new wekiva parkway, 414/429! 3 state parks, northwest recreation center (one of central florida's best family parks 180 acre family park with soccer,football, baseball, tennis, pickle, volley, amphitheater, trails, lake, picnic areas) within minutes and walking distance from this great home! Natural springs at kelly park just a few minutes away! With thoughtful upgrades, generous living spaces, and a prime location, this home has endless possibilities and is a perfect place to call home!
Payment Calculator
- Principal & Interest -
- Property Tax $
- Home Insurance $
- HOA Fees $
- Monthly -
For a Fast & FREE Mortgage Pre-Approval Apply Now
Apply Now
 Apply Now
Apply NowFeatures
Building and Construction
- Builder Model: McKinley Generations
- Builder Name: Meritage Homes Of Florida
- Covered Spaces: 0.00
- Exterior Features: Garden, Lighting, Private Mailbox, Rain Gutters, Sidewalk, Sliding Doors, Sprinkler Metered
- Fencing: Vinyl
- Flooring: Luxury Vinyl
- Living Area: 3276.00
- Roof: Shingle
Property Information
- Property Condition: Completed
Land Information
- Lot Features: Cleared, Corner Lot, City Limits, In County, Landscaped, Level, Oversized Lot, Sidewalk, Paved
School Information
- High School: Apopka High
Garage and Parking
- Garage Spaces: 3.00
- Open Parking Spaces: 0.00
- Parking Features: Covered, Driveway, Garage Door Opener, Ground Level, Open, Oversized
Eco-Communities
- Green Energy Efficient: Insulation, Lighting, Thermostat, Windows
- Water Source: Public
Utilities
- Carport Spaces: 0.00
- Cooling: Central Air, Zoned
- Heating: Central, Electric, Heat Pump, Zoned
- Pets Allowed: Yes
- Sewer: Public Sewer
- Utilities: Cable Connected, Electricity Connected, Public, Sewer Connected, Sprinkler Meter, Sprinkler Recycled, Underground Utilities, Water Connected
Amenities
- Association Amenities: Basketball Court, Park, Playground, Recreation Facilities, Tennis Court(s), Trail(s)
Finance and Tax Information
- Home Owners Association Fee Includes: Common Area Taxes, Management
- Home Owners Association Fee: 136.75
- Insurance Expense: 0.00
- Net Operating Income: 0.00
- Other Expense: 0.00
- Tax Year: 2024
Other Features
- Accessibility Features: Accessible Approach with Ramp, Accessible Bedroom, Accessible Closets, Accessible Common Area, Accessible Doors, Accessible Electrical and Environmental Controls, Accessible Entrance, Accessible Full Bath, Visitor Bathroom, Accessible Hallway(s), Accessible Kitchen, Accessible Central Living Area, Accessible Washer/Dryer, Central Living Area
- Appliances: Convection Oven, Dishwasher, Disposal, Electric Water Heater, Microwave, Range, Refrigerator
- Association Name: Leland Management
- Association Phone: 407-781-1190
- Country: US
- Interior Features: Built-in Features, Ceiling Fans(s), Eat-in Kitchen, High Ceilings, Kitchen/Family Room Combo, Living Room/Dining Room Combo, Open Floorplan, Other, Primary Bedroom Main Floor, Solid Wood Cabinets, Split Bedroom, Stone Counters, Thermostat, Tray Ceiling(s), Walk-In Closet(s), Window Treatments
- Legal Description: ROCK SPRINGS RIDGE PHASE VI-A 63/105 LOT1188
- Levels: Two
- Area Major: 32712 - Apopka
- Occupant Type: Owner
- Parcel Number: 28-20-17-7428-11-880
- Style: Contemporary, Courtyard, Craftsman, Custom, Elevated, Florida, Ranch
- Views: 26
- Zoning Code: PUD
Similar Properties
Nearby Subdivisions
.
Acreage & Unrec
Acuera Estates
Apopka Ranches
Apopka Terrace
Apopka Terrace First Add
Arbor Rdg Ph 01 B
Arbor Rdg Ph 04 A B
Arbor Rdg Ph 04 A & B
Arbor Ridge Ph 1
Baileys Add
Bent Oak Ph 01
Bentley Woods
Bluegrass Estates
Bridle Path
Bridlewood
Cambridge Commons
Carriage Hill
Chandler Estates
Corssroads At Kelly Park
Cossroads At Kelly Park
Country Shire
Crossroads At Kelly Park
Deer Lake Chase
Diamond Hill At Sweetwater Cou
Dominish Estates
Dream Lake Heights
Emerald Cove Ph 01
Emerald Cove Ph 02
Errol Club Villas 01
Errol Estate
Errol Place
Estates At Sweetwater Golf And
Fisher Plantation B D E
Foxborough
Golden Gem 50s
Golden Orchard
Hillsidewekiva
Hilltop Estates
Kelly Park Hills
Kelly Park Hills South Ph 03
Kelly Park Hills South Ph 04
Lake Mc Coy Oaks
Lake Todd Estates
Laurel Oaks
Legacy Hills
Lexington Club
Lexington Club Ph 02
Linkside Village At Errol Esta
Martin Place Ph 02
Mt Plymouth Lakes Rep
None
Nottingham Park
Oak Rdg Ph 2
Oaks At Kelly Park
Oaks/kelly Park Ph 1
Oakskelly Park Ph 1
Oakskelly Park Ph 2
Oakview
Orange County
Palmetto Rdg
Palms Sec 01
Palms Sec 03
Palms Sec 04
Park View Preserve Ph 1
Park View Reserve Phase 1
Parkside At Errol Estates Sub
Parkview Preserve
Pines Of Wekiva Sec 1 Ph 1
Pines Wekiva Sec 01 Ph 02 Tr B
Pines Wekiva Sec 01 Ph 02 Tr D
Pines Wekiva Sec 03 Ph 02 Tr A
Pines Wekiva Sec 04 Ph 01 Tr E
Pitman Estates
Plymouth Hills
Plymouth Landing Ph 01
Ponkan Pines
Pros Ranch
Reagans Reserve 4773
Rhetts Ridge
Rock Spgs Estates
Rock Spgs Homesites
Rock Spgs Park
Rock Spgs Rdg Ph Ivb
Rock Spgs Rdg Ph Va
Rock Spgs Rdg Ph Vb
Rock Spgs Rdg Ph Via
Rock Spgs Rdg Ph Vib
Rock Spgs Rdg Ph Viia
Rock Spgs Ridge Ph 01
Rock Spgs Ridge Ph 02
Rock Spgs Ridge Ph 04a 51 137
Rock Springs Ridge
Rock Springs Ridge Ph 03 473
Rock Springs Ridge Ph 1
Rock Springs Ridge Ph Vi-a
Rock Springs Ridge Ph Via
Rolling Oaks
San Sebastian Reserve
Sanctuary Golf Estates
Seasons At Summit Ridge
Spring Harbor
Spring Hollow Ph 01
Spring Ridge Ph 04 Ut 01 47116
Stoneywood Ph 01
Stoneywood Ph 1
Stoneywood Ph 11
Stoneywood Ph 11errol Estates
Stoneywood Ph Ii
Sweetwater Country Club
Sweetwater Country Club Place
Sweetwater Country Club Sec B
Sweetwater Country Clubles Cha
Sweetwater Park Village
Sweetwater West
Tanglewilde St
Traditionswekiva
Villa Capri
Vista Reserve Ph 2
Wekiva Park
Wekiva Preserve
Wekiva Preserve 4318
Wekiva Ridge
Wekiva Run Ph 3a
Wekiva Run Ph I
Wekiva Run Ph I 01
Wekiva Run Ph Iia
Wekiva Run Ph Iib N
Wekiva Sec 05
Wekiva Spgs Estates
Wekiva Spgs Reserve Ph 02 4739
Wekiwa Glen Rep
Winding Mdws
Winding Meadows
Windrose
Wolf Lake Ranch

- Natalie Gorse, REALTOR ®
- Tropic Shores Realty
- Office: 352.684.7371
- Mobile: 352.584.7611
- Fax: 352.584.7611
- nataliegorse352@gmail.com







































































































