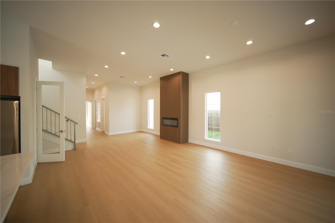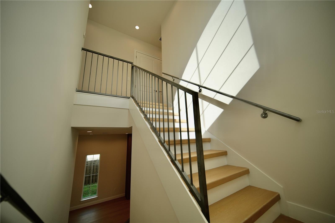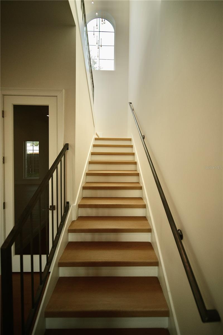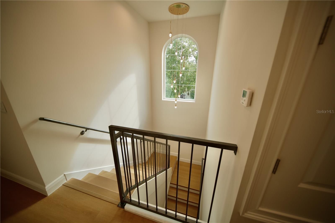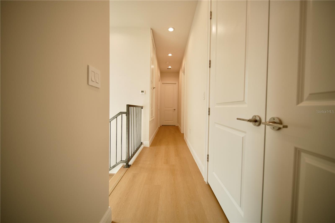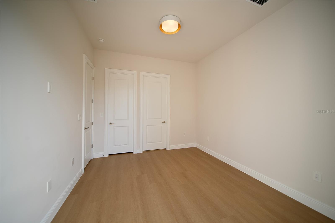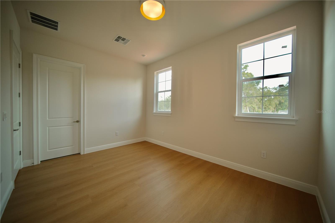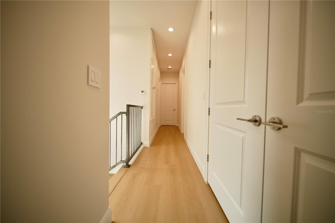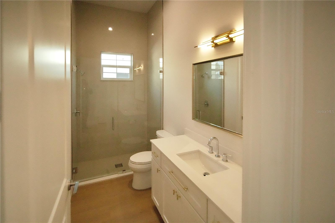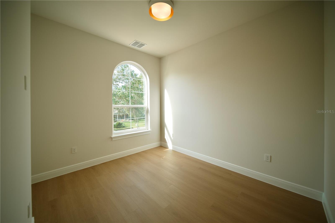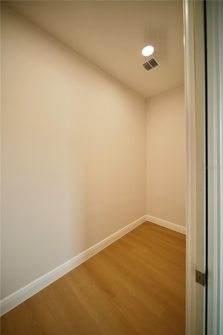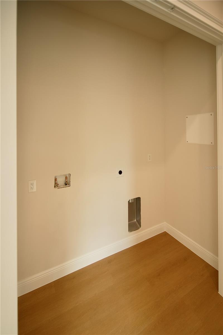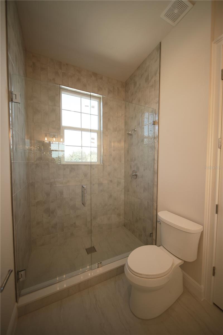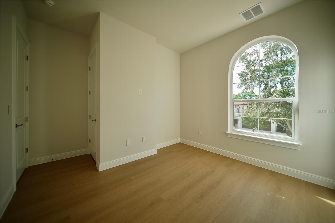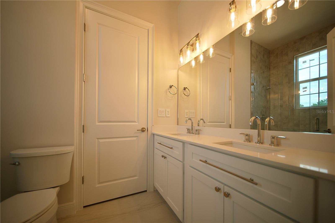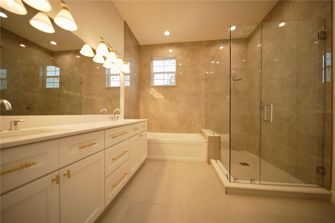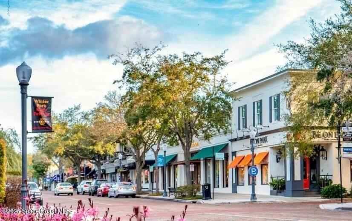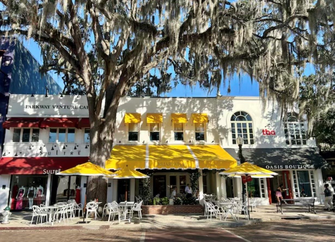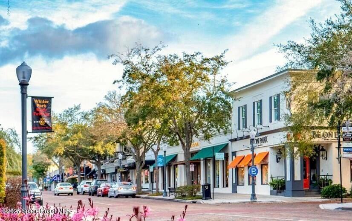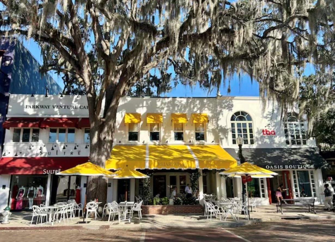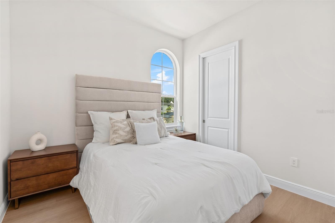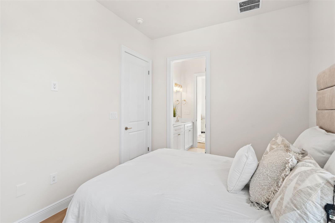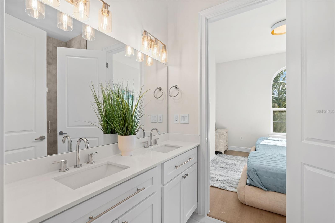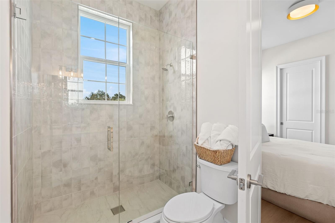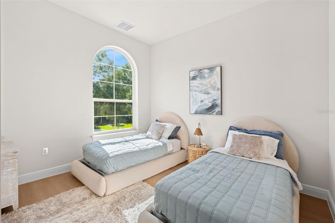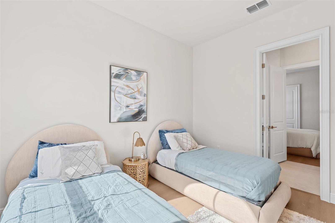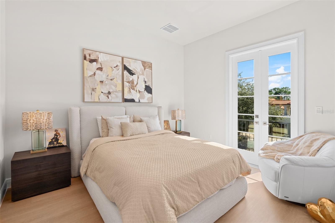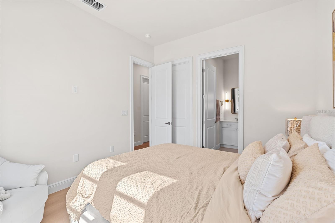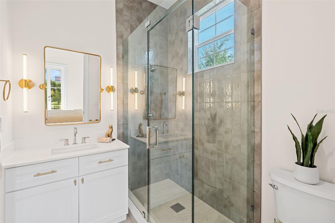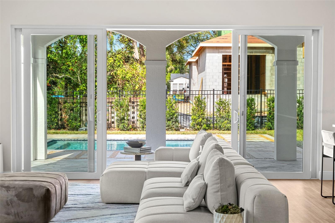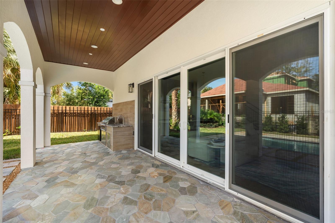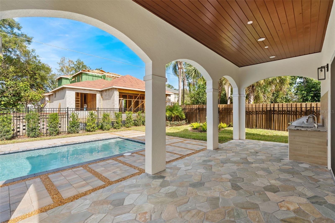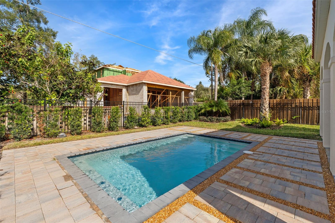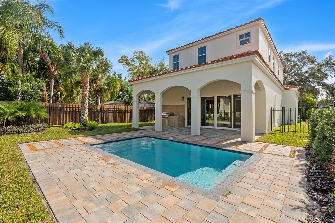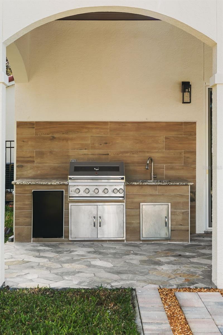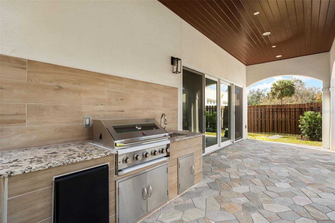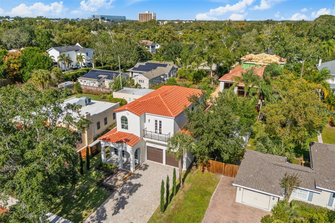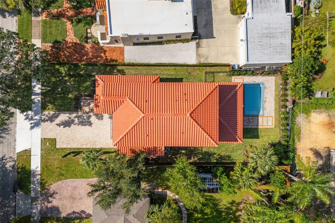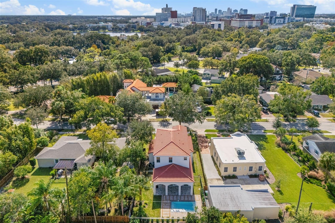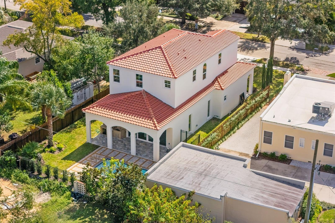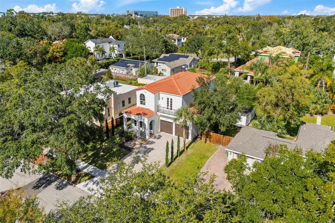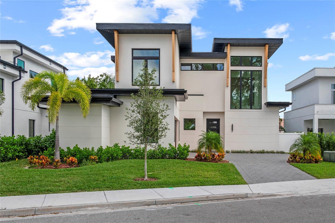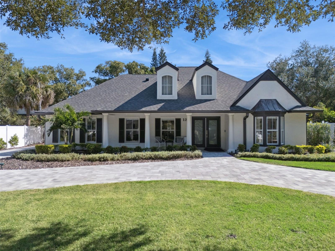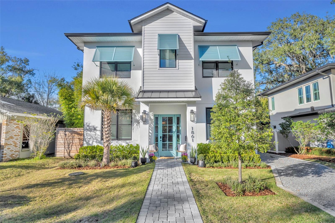1473 Berkshire Avenue, WINTER PARK, FL 32789
Active
Property Photos

Would you like to sell your home before you purchase this one?
Priced at Only: $1,549,000
For more Information Call:
Address: 1473 Berkshire Avenue, WINTER PARK, FL 32789
Property Location and Similar Properties
- MLS#: O6320741 ( Residential )
- Street Address: 1473 Berkshire Avenue
- Viewed: 249
- Price: $1,549,000
- Price sqft: $426
- Waterfront: No
- Year Built: 2025
- Bldg sqft: 3639
- Bedrooms: 5
- Total Baths: 4
- Full Baths: 4
- Garage / Parking Spaces: 2
- Days On Market: 229
- Additional Information
- Geolocation: 28.583 / -81.37
- County: ORANGE
- City: WINTER PARK
- Zipcode: 32789
- Subdivision: Orwin Manor Westminster Sec
- Elementary School: Killarney Elem
- Middle School: College Park
- High School: Edgewater
- Provided by: GOLDEN GROUP REALTY LLC
- Contact: Milena Fernandes
- 407-990-5905

- DMCA Notice
-
DescriptionOne or more photo(s) has been virtually staged. Brand New 2025 Mediterranean Luxury in Historic Winter Park. Introducing 1473 Berkshire Avenue a just completed luxury residence nestled on one of Winter Parks most peaceful, tree lined, and century old streets. This two story Mediterranean masterpiece delivers the perfect blend of timeless architecture and contemporary design, offering 5 bedrooms, 4 bathrooms, and nearly 2,900 sqft of refined living space. Step inside to discover: 10 ft ceilings & 8 ft solid core doors Wide plank luxury vinyl flooring throughout Gourmet kitchen with quartz countertops, custom cabinetry, stainless steel appliances & oversized island Elegant electric fireplace and expansive great room Built in wine cellar discreetly tucked under the stairs Downstairs guest suite for added privacy Upstairs, the primary suite impresses with pool views and a spa style bath: dual vanities, soaking tub, walk in shower, and a generous closet. Three additional bedrooms include a Jack & Jill layout plus one with a private en suite. A large upstairs laundry room adds convenience. Outside, your private backyard oasis awaits: In ground pool, fully landscaped Summer kitchen with built in grill Covered patio for year round entertaining Located just minutes from Park Avenue, this home offers walkability, top rated schools, cultural landmarks, boutique shops, and dining. A rare opportunity to own new construction in one of Central Floridas most iconic neighborhoods. Schedule your private tour today this home defines the Winter Park lifestyle. Seller is offering up to 1% toward buyers closing costs, along with a 15% discount on title insurance.
Payment Calculator
- Principal & Interest -
- Property Tax $
- Home Insurance $
- HOA Fees $
- Monthly -
For a Fast & FREE Mortgage Pre-Approval Apply Now
Apply Now
 Apply Now
Apply NowFeatures
Building and Construction
- Builder Name: WP1 Homes LLC
- Covered Spaces: 0.00
- Exterior Features: Balcony, Outdoor Kitchen
- Flooring: Luxury Vinyl, Tile
- Living Area: 2895.00
- Roof: Tile
Property Information
- Property Condition: Completed
School Information
- High School: Edgewater High
- Middle School: College Park Middle
- School Elementary: Killarney Elem
Garage and Parking
- Garage Spaces: 2.00
- Open Parking Spaces: 0.00
- Parking Features: Garage Door Opener
Eco-Communities
- Pool Features: In Ground
- Water Source: Public
Utilities
- Carport Spaces: 0.00
- Cooling: Central Air
- Heating: Electric
- Sewer: Public Sewer
- Utilities: BB/HS Internet Available, Electricity Available, Public, Sewer Available, Water Available
Finance and Tax Information
- Home Owners Association Fee: 0.00
- Insurance Expense: 0.00
- Net Operating Income: 0.00
- Other Expense: 0.00
- Tax Year: 2024
Other Features
- Appliances: Cooktop, Dishwasher, Disposal, Microwave, Range, Range Hood, Refrigerator, Wine Refrigerator
- Country: US
- Interior Features: Built-in Features, Eat-in Kitchen, Open Floorplan, Solid Surface Counters, Solid Wood Cabinets, Split Bedroom, Thermostat, Vaulted Ceiling(s), Walk-In Closet(s)
- Legal Description: ORWIN MANOR J/118 LOT 13 & S 100 FT OF E2.5 FT OF LOT 14 BLK 10
- Levels: Two
- Area Major: 32789 - Winter Park
- Occupant Type: Vacant
- Parcel Number: 12-22-29-6432-10-130
- Possession: Close Of Escrow
- Style: Mediterranean
- Views: 249
- Zoning Code: R-1A
Similar Properties
Nearby Subdivisions
Albert Lee Ridge First Add
Camwood Sub
Capens Add
Carver Town
Charmont
Cloister Grove Sub
Comstock Park
Cortland Park
Dixie Terrace
Dubsdread Heights
Dyer Susan Resub
Fontainebleau
Forest Hills
Galloway Place Rep
Glencoe Sub
Golfview Heights
Green Oaks Rep 02
Hills
Kenilworth Shores Sec 01
Kenilworth Shores Sec 06
Killarney Circle
Killarney Estates
Killarney Shores
Lake Forest Park
Lake Killarney Shores
Lake Knowles Terrace Add 02
Lake Monte Sub
Lake Virginia
Lakeview Terrace
Lawndale
Lugano Terrace
Magnolia Gardens Sub
Maitland Shores
Maitland Shores First Add
Morseland Sub
Northwood Terrace
Olympia Heights Annex
Orange Grove Sub
Orwin Manor Westminster Sec
Osceola Court
Osceola Summit
Park Grove
Parklando
Parklando 03
Pinewood Sub
Sevilla
Sorensen Heights
Sylvan Heights
Tangerine Court
Temple Estates
Temple Heights
Thomas M Henkels Add
Timberlane Shores
Trotters Rep
Tuscany Terrace
Twin Acres
Valencia Terrace
Virginia Heights
Virginia Heights Rep
Windsong Elizabeths Walk 4381
Windsong Preserve Point 4376
Windsongpreserve Point
Winter Park
Winter Park Heights
Winter Park Village

- Natalie Gorse, REALTOR ®
- Tropic Shores Realty
- Office: 352.684.7371
- Mobile: 352.584.7611
- Mobile: 352.799.3239
- nataliegorse352@gmail.com












