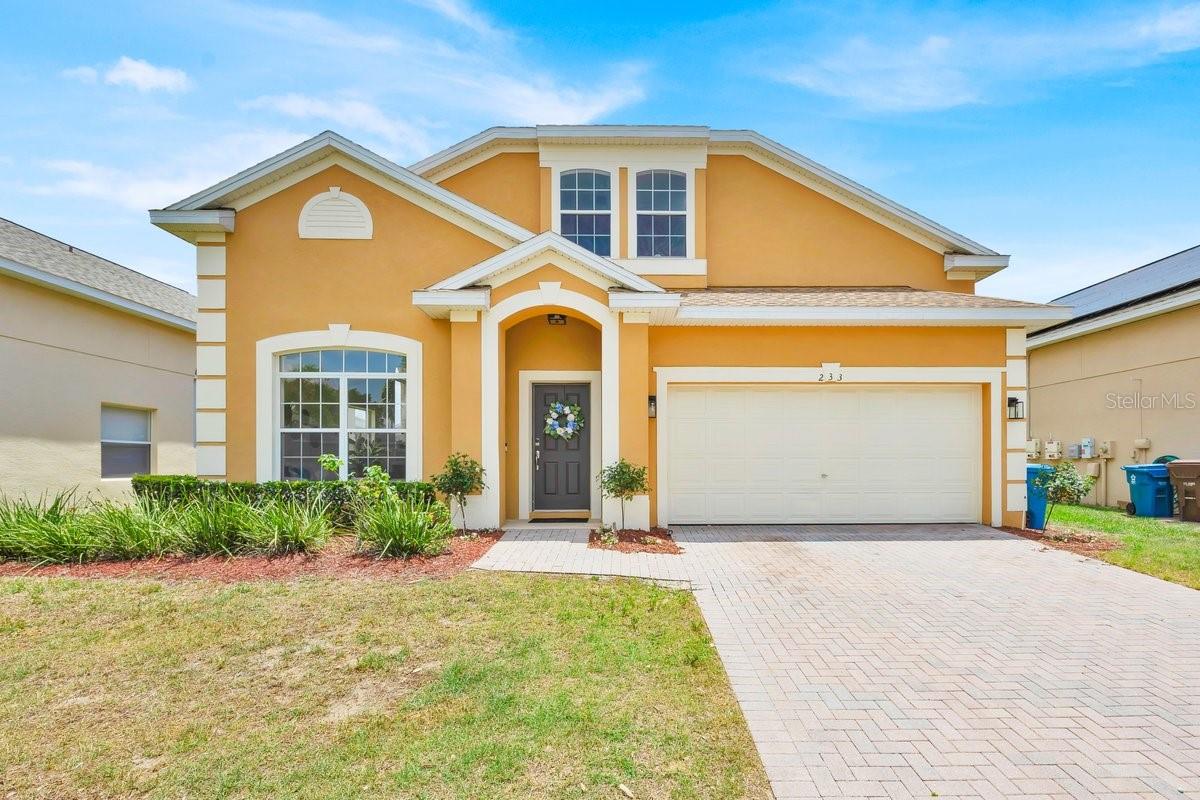233 Cadiz Loop, DAVENPORT, FL 33837
Property Photos

Would you like to sell your home before you purchase this one?
Priced at Only: $435,000
For more Information Call:
Address: 233 Cadiz Loop, DAVENPORT, FL 33837
Property Location and Similar Properties
- MLS#: O6321754 ( Residential )
- Street Address: 233 Cadiz Loop
- Viewed: 7
- Price: $435,000
- Price sqft: $157
- Waterfront: No
- Year Built: 2007
- Bldg sqft: 2772
- Bedrooms: 5
- Total Baths: 4
- Full Baths: 3
- 1/2 Baths: 1
- Days On Market: 8
- Additional Information
- Geolocation: 28.164 / -81.6226
- County: POLK
- City: DAVENPORT
- Zipcode: 33837
- Subdivision: Marbella At Davenport

- DMCA Notice
-
Description"Income Producing" Welcome to Your Florida Oasis! This home is truly Unique and Income Producing! With downstairs Airbnb suite which has been thoughtfully adapted with a kitchenette and private exterior entrance, making it ideal as a profitable Airbnb rental, with no time restrictions, or a private in law suite. Fully separated for privacy and comfort, this space currently generates $1,200 to $1,800 a month, depending on the season. Step into sunshine and style in this bright, inviting pool home located in the highly desirable community of Davenport. This beautifully maintained residence offers the perfect blend of indoor comfort and outdoor relaxation. Wake up every morning to the songs of birds. Interior features include 5 bedrooms and 3.5 bathrooms; a bright, open floor plan with large windows that fill the home with natural light; gorgeous wood style floors throughout the main living areas; stylish living and dining spaces with modern finishes; a spacious, fresh kitchen with plenty of room for entertaining; and beautiful lighting throughout the entire house. This home is move in ready. The downstairs master suite has been thoughtfully adapted to an in law suite with a private exterior entrance and a kitchenette currently used as an income generating guest suite listed on Airbnb, but it can also serve as an in law suite. Additional amenities feature a spacious Two Cars garage with built in shelving, perfect for keeping tools, equipment, and belongings neatly organized. Outdoor paradise highlights a sparkling private pool with spa, perfect for cooling off on warm Florida days; a screened enclosure for bug free outdoor living; and a beautifully landscaped yard with privacy hedges. Prime location just minutes from world famous Orlando attractions, shopping, and dining; convenient access to major highways for easy commuting; proximity to golf courses and local parks; and a quiet, friendly neighborhood. Recent updates include a new roof (3 years ago), new air conditioning units (2019), and updated flooring in 2019 with living rooms refreshed in 2023. Whether you're looking for a primary residence, vacation getaway, or investment property, this home is an absolute gem. Schedule your private tour today and experience the Florida lifestyle!
Payment Calculator
- Principal & Interest -
- Property Tax $
- Home Insurance $
- HOA Fees $
- Monthly -
For a Fast & FREE Mortgage Pre-Approval Apply Now
Apply Now
 Apply Now
Apply NowFeatures
Building and Construction
- Covered Spaces: 0.00
- Exterior Features: Sidewalk, Sliding Doors, Sprinkler Metered
- Flooring: Bamboo, Ceramic Tile, Luxury Vinyl
- Living Area: 2345.00
- Roof: Shingle
Garage and Parking
- Garage Spaces: 2.00
- Open Parking Spaces: 0.00
Eco-Communities
- Pool Features: Heated, In Ground, Screen Enclosure
- Water Source: Public
Utilities
- Carport Spaces: 0.00
- Cooling: Central Air
- Heating: Central
- Pets Allowed: Cats OK, Dogs OK
- Sewer: Public Sewer
- Utilities: Cable Connected, Electricity Connected, Phone Available, Sewer Connected, Sprinkler Meter, Underground Utilities, Water Connected
Amenities
- Association Amenities: Basketball Court, Gated, Playground, Vehicle Restrictions
Finance and Tax Information
- Home Owners Association Fee Includes: Cable TV, Internet, Maintenance Grounds
- Home Owners Association Fee: 200.00
- Insurance Expense: 0.00
- Net Operating Income: 0.00
- Other Expense: 0.00
- Tax Year: 2024
Other Features
- Appliances: Convection Oven, Cooktop, Dishwasher, Disposal, Dryer, Electric Water Heater, Exhaust Fan, Kitchen Reverse Osmosis System, Microwave, Refrigerator, Washer
- Association Name: Don Asher
- Association Phone: 407-425-4561
- Country: US
- Interior Features: Ceiling Fans(s), Eat-in Kitchen, High Ceilings, Kitchen/Family Room Combo, Living Room/Dining Room Combo, Open Floorplan, Primary Bedroom Main Floor, PrimaryBedroom Upstairs, Solid Wood Cabinets, Thermostat, Walk-In Closet(s)
- Legal Description: MARBELLA AT DAVENPORT PB 142 PG 29-30 LOT 223
- Levels: Two
- Area Major: 33837 - Davenport
- Occupant Type: Owner
- Parcel Number: 27-27-04-725006-002230

- Natalie Gorse, REALTOR ®
- Tropic Shores Realty
- Office: 352.684.7371
- Mobile: 352.584.7611
- Fax: 352.584.7611
- nataliegorse352@gmail.com














































