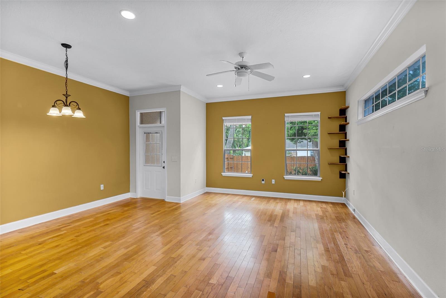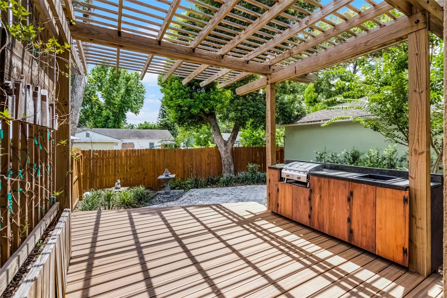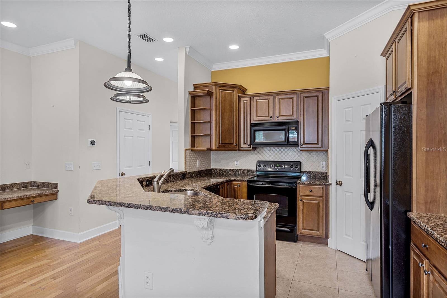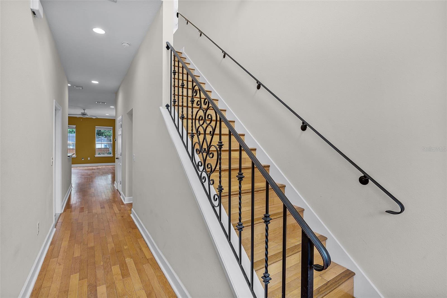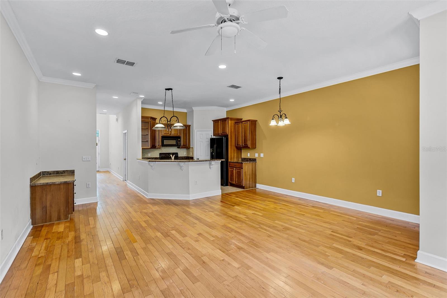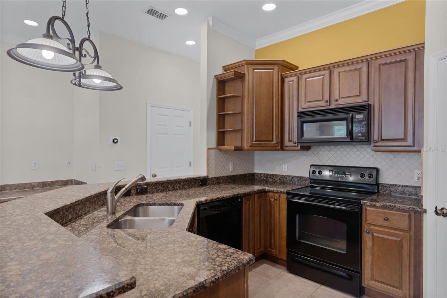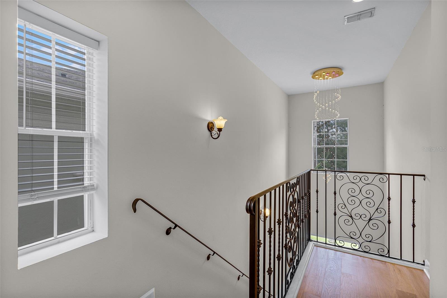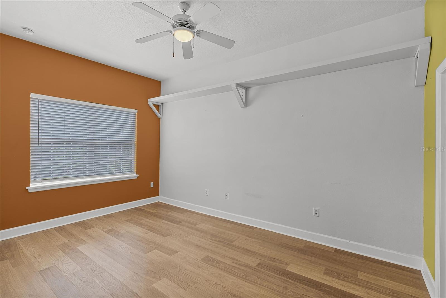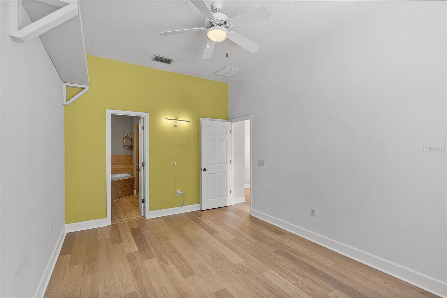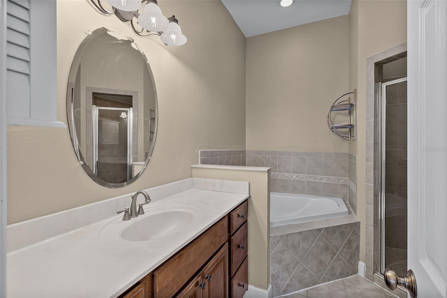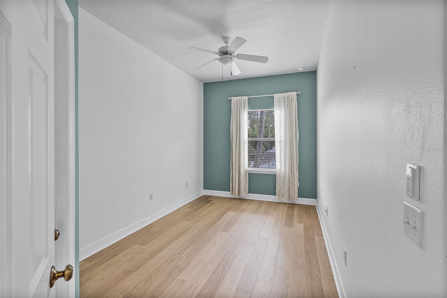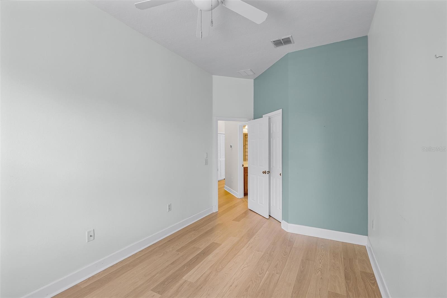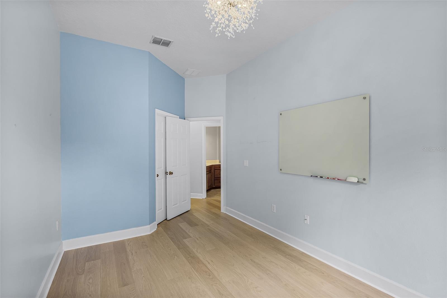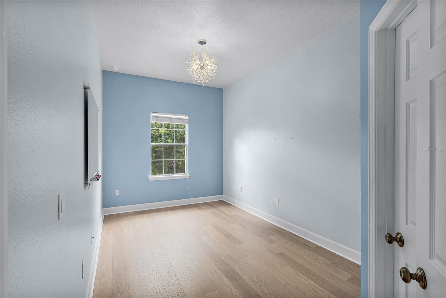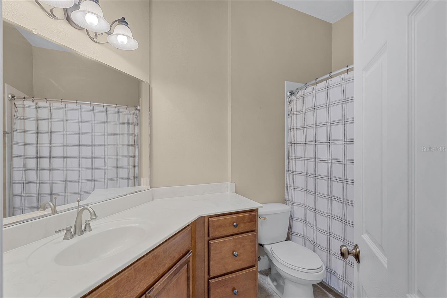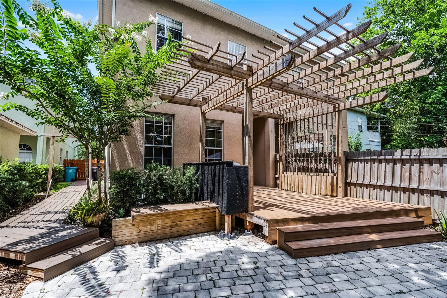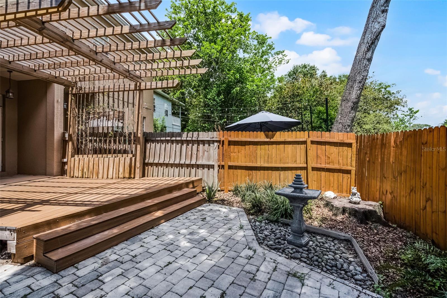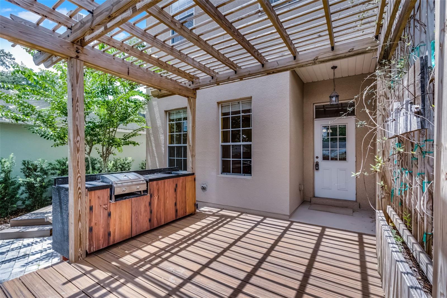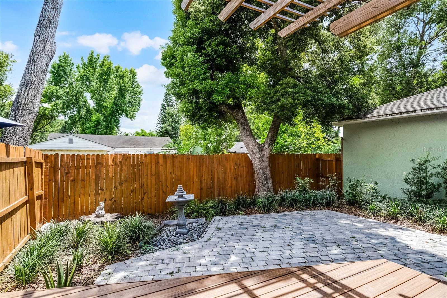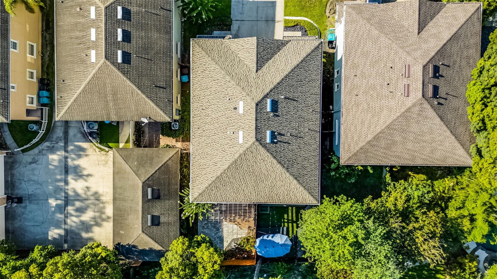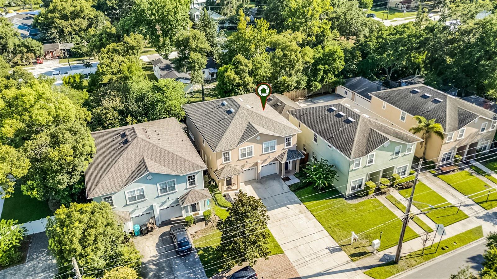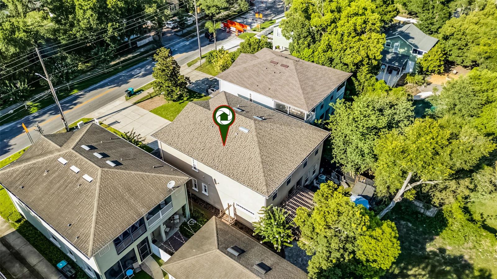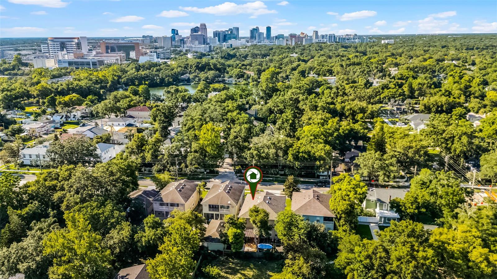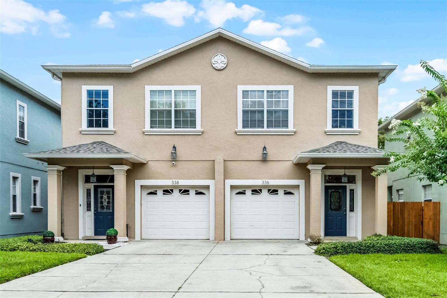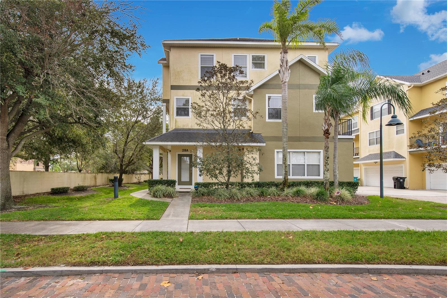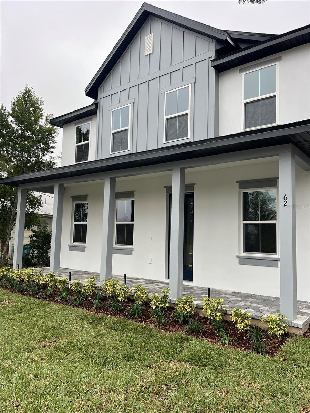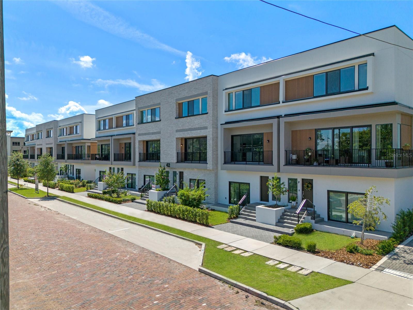336 Kaley Street, ORLANDO, FL 32806
Property Photos
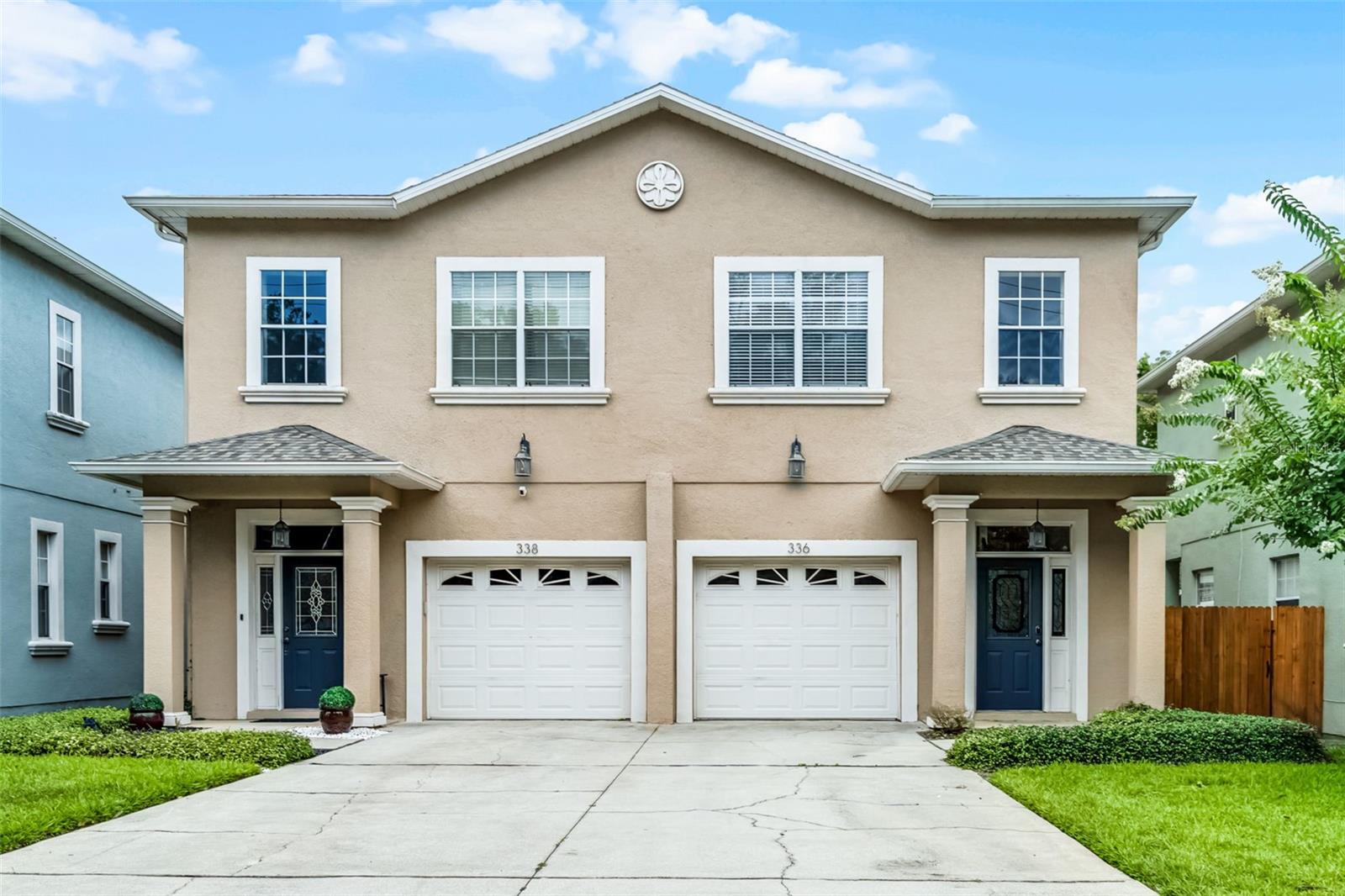
Would you like to sell your home before you purchase this one?
Priced at Only: $425,000
For more Information Call:
Address: 336 Kaley Street, ORLANDO, FL 32806
Property Location and Similar Properties
- MLS#: O6321915 ( Residential )
- Street Address: 336 Kaley Street
- Viewed: 20
- Price: $425,000
- Price sqft: $216
- Waterfront: No
- Year Built: 2006
- Bldg sqft: 1965
- Bedrooms: 3
- Total Baths: 3
- Full Baths: 2
- 1/2 Baths: 1
- Garage / Parking Spaces: 1
- Days On Market: 22
- Additional Information
- Geolocation: 28.52 / -81.373
- County: ORANGE
- City: ORLANDO
- Zipcode: 32806
- Subdivision: Wilmayelgia
- Elementary School: Blankner Elem
- Middle School: Blankner
- High School: Boone
- Provided by: DON HARKINS REALTY LLC
- Contact: Elisha Heady
- 321-377-0341

- DMCA Notice
-
DescriptionThis beautiful townhome offers an assortment of comfort, style, and low maintenance living. With a spacious open concept floor plan and beautiful private backyard living space, this home is excellent for entertaining friends, family, and guests. The beautiful staircase and decorative handrail lead you up to all 3 bedrooms, guest bathroom, and the laundry room (washer/dryer included). Perfect layout of the master bedroom includes a walk in closet, stunning master bathroom with standing shower, and a full size bathtub. The private attached garage offers built in storage racks for quick access. Relax and entertain in your private backyard paradise with custom composite decking, walkways, paver courtyard, stunning pergola, and outdoor counter tops. Save money each month on your insurance and utilities with your newly installed roof (2024) as well as newer air conditioner (2021). This property is also features smart home accessories including a wireless learning thermostat, as well as doorbell video camera. Don't miss this opportunity to own this amazing home nestled just south of Downtown Orlando. The neighborhoods surrounding Delaney Park, Lake Davis, Lake Cherokee, and the SODO district offer an unmatched blend of urban convenience and serene residential charm. This area is beloved for its oak lined brick streets, walkable parks, historic architecture, and a genuine sense of community. Residents enjoy quick access to popular dining spots, local coffee shops, boutique fitness studios, and neighborhood markets, all while being minutes from Orlando Health, the Dr. Phillips Performing Arts Center, and major commuter routes like I 4 and 408. Residents are drawn to the top rated Blankner K 8 and Boone High School zoning, while professionals appreciate the proximity to downtown and the hospitals. Whether youre strolling around the lakes, relaxing at Delaney Parks tennis courts and playground, or enjoying a front porch lifestyle with skyline views, this area delivers a rare balance of peaceful living and vibrant city access. From vintage bungalows to modern townhomes and luxurious estates, this is where Orlandos past and future meetand where residents are proud to call home.
Payment Calculator
- Principal & Interest -
- Property Tax $
- Home Insurance $
- HOA Fees $
- Monthly -
For a Fast & FREE Mortgage Pre-Approval Apply Now
Apply Now
 Apply Now
Apply NowFeatures
Building and Construction
- Covered Spaces: 0.00
- Exterior Features: Garden, Lighting, Outdoor Grill, Outdoor Kitchen, Rain Gutters, Sidewalk
- Fencing: Wood
- Flooring: Hardwood, Luxury Vinyl, Tile
- Living Area: 1673.00
- Other Structures: Gazebo, Workshop
- Roof: Shingle
Property Information
- Property Condition: Completed
Land Information
- Lot Features: City Limits, Landscaped, Level, Near Golf Course, Near Public Transit, Oversized Lot, Sidewalk, Paved
School Information
- High School: Boone High
- Middle School: Blankner School (K-8)
- School Elementary: Blankner Elem
Garage and Parking
- Garage Spaces: 1.00
- Open Parking Spaces: 0.00
- Parking Features: Assigned, Covered, Deeded, Driveway, Garage Door Opener, Ground Level, Guest, Off Street, Oversized, Parking Pad, Reserved, Basement, Workshop in Garage
Eco-Communities
- Water Source: Public
Utilities
- Carport Spaces: 0.00
- Cooling: Central Air
- Heating: Electric
- Pets Allowed: Yes
- Sewer: Public Sewer
- Utilities: BB/HS Internet Available, Cable Available, Electricity Connected, Public, Sewer Connected, Water Connected
Finance and Tax Information
- Home Owners Association Fee Includes: Management
- Home Owners Association Fee: 625.00
- Insurance Expense: 0.00
- Net Operating Income: 0.00
- Other Expense: 0.00
- Tax Year: 2024
Other Features
- Appliances: Dishwasher, Disposal, Dryer, Electric Water Heater, Microwave, Range, Refrigerator, Washer
- Association Name: East Kaley HOA
- Association Phone: 407-770-1748
- Country: US
- Furnished: Unfurnished
- Interior Features: Ceiling Fans(s), Crown Molding, High Ceilings, Kitchen/Family Room Combo, Open Floorplan, PrimaryBedroom Upstairs, Solid Wood Cabinets, Stone Counters, Thermostat, Walk-In Closet(s)
- Legal Description: WILMAY YELGIA P/4 A PORTION OF LOT 4 BLK A DESC AS COMM AT THE NE COR OF SAID LOT 4 TH W 25.09 FT TO POB S 135.07 FT W24.50 FT N 135 FT E 24.91 FT TO POB
- Levels: Two
- Area Major: 32806 - Orlando/Delaney Park/Crystal Lake
- Occupant Type: Vacant
- Parcel Number: 01-23-29-9304-01-040
- Style: Florida, Traditional
- View: City, Trees/Woods
- Views: 20
- Zoning Code: R-2A/T
Similar Properties
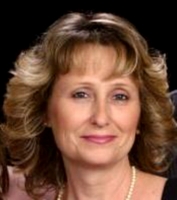
- Natalie Gorse, REALTOR ®
- Tropic Shores Realty
- Office: 352.684.7371
- Mobile: 352.584.7611
- Fax: 352.584.7611
- nataliegorse352@gmail.com

