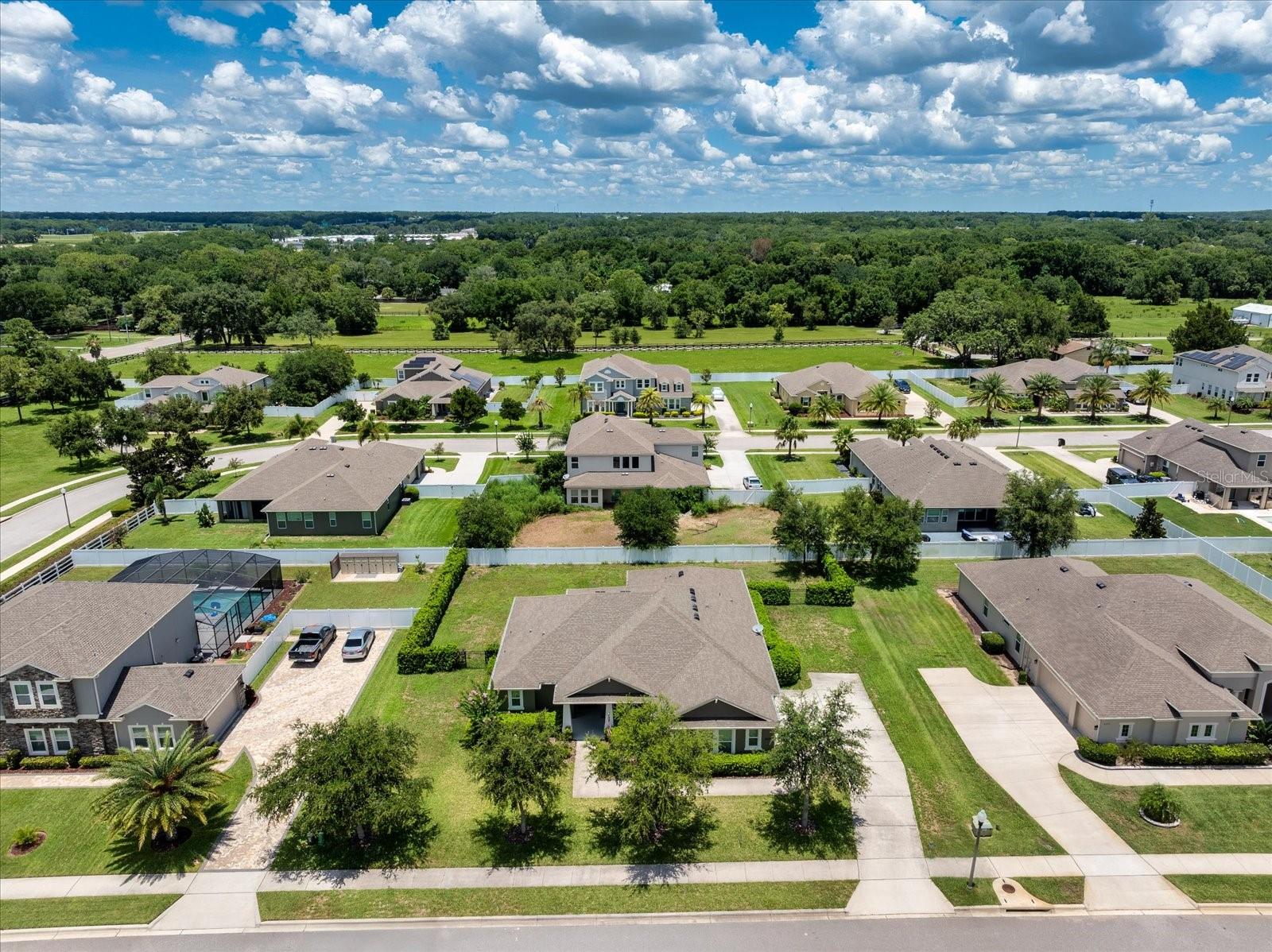2781 Sand Oak Loop, APOPKA, FL 32712
Property Photos

Would you like to sell your home before you purchase this one?
Priced at Only: $539,000
For more Information Call:
Address: 2781 Sand Oak Loop, APOPKA, FL 32712
Property Location and Similar Properties
- MLS#: O6322066 ( Residential )
- Street Address: 2781 Sand Oak Loop
- Viewed: 3
- Price: $539,000
- Price sqft: $141
- Waterfront: No
- Year Built: 2017
- Bldg sqft: 3820
- Bedrooms: 4
- Total Baths: 3
- Full Baths: 2
- 1/2 Baths: 1
- Days On Market: 7
- Additional Information
- Geolocation: 28.7439 / -81.5583
- County: ORANGE
- City: APOPKA
- Zipcode: 32712
- Subdivision: Oak Rdg Ph 2
- Elementary School: Zellwood Elem
- Middle School: Wolf Lake
- High School: Apopka

- DMCA Notice
-
DescriptionWelcome to this gorgeous home that effortlessly blends charm and elegance, beginning with a picture perfect front porch that invites you to relax and unwind. Go inside to discover refined finishes throughout, including a spacious formal dining room ideal for elegant dinner parties and memorable holiday gatherings. The heart of the home is the gourmet kitchen, featuring 42 inch cabinets, a generous island and an open layout that flows seamlessly into the expansive living room, ideal for entertaining or cozy nights in. The main suite is a retreat, offering a peaceful space to relax at end of the day, complemented by a spa like bath with beautiful, upscale finishes. Three additional guest bedrooms provide comfort and space for family and visitors alike. Go outside to the serene lanai and enjoy the spacious backyard, ideal for outdoor dining, playtime or simply soaking in the Florida sunshine. Near the expanding Kelly Park area, youll soon enjoy even more shopping, dining and lifestyle amenities just minutes from your door. This is a home that has it all, beauty, space and a location thats only getting better.
Payment Calculator
- Principal & Interest -
- Property Tax $
- Home Insurance $
- HOA Fees $
- Monthly -
For a Fast & FREE Mortgage Pre-Approval Apply Now
Apply Now
 Apply Now
Apply NowFeatures
Building and Construction
- Covered Spaces: 0.00
- Exterior Features: Rain Gutters, Sliding Doors
- Flooring: Carpet, Ceramic Tile, Luxury Vinyl
- Living Area: 2538.00
- Roof: Shingle
Land Information
- Lot Features: Oversized Lot, Sidewalk, Paved
School Information
- High School: Apopka High
- Middle School: Wolf Lake Middle
- School Elementary: Zellwood Elem
Garage and Parking
- Garage Spaces: 3.00
- Open Parking Spaces: 0.00
- Parking Features: Driveway, Garage Faces Side, Oversized
Eco-Communities
- Water Source: Public
Utilities
- Carport Spaces: 0.00
- Cooling: Central Air
- Heating: Electric
- Pets Allowed: Yes
- Sewer: Public Sewer
- Utilities: Electricity Connected, Public
Finance and Tax Information
- Home Owners Association Fee: 496.00
- Insurance Expense: 0.00
- Net Operating Income: 0.00
- Other Expense: 0.00
- Tax Year: 2024
Other Features
- Appliances: Built-In Oven, Cooktop, Dishwasher, Microwave, Refrigerator
- Association Name: Becky Ferebee -- Specialty Management Company
- Association Phone: 407-647-2622
- Country: US
- Interior Features: Ceiling Fans(s), Eat-in Kitchen, High Ceilings, Open Floorplan, Solid Wood Cabinets, Split Bedroom, Tray Ceiling(s), Walk-In Closet(s)
- Legal Description: OAK RIDGE PHASE 2 87/133 LOT 197
- Levels: One
- Area Major: 32712 - Apopka
- Occupant Type: Vacant
- Parcel Number: 18-20-28-6100-01-970
- Zoning Code: RSF-1A

- Natalie Gorse, REALTOR ®
- Tropic Shores Realty
- Office: 352.684.7371
- Mobile: 352.584.7611
- Fax: 352.584.7611
- nataliegorse352@gmail.com









































