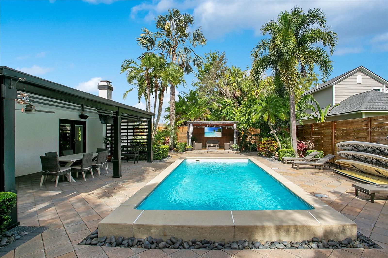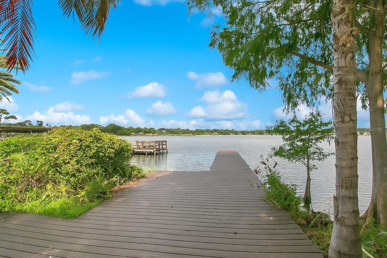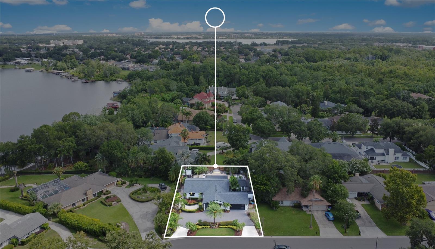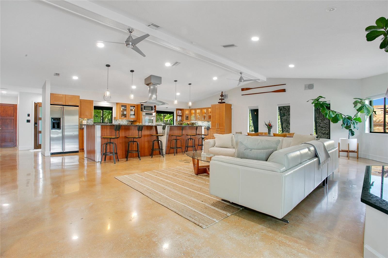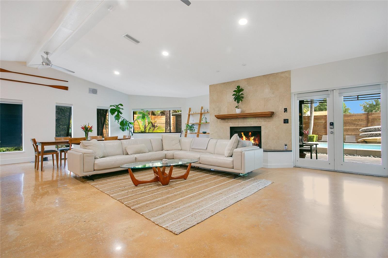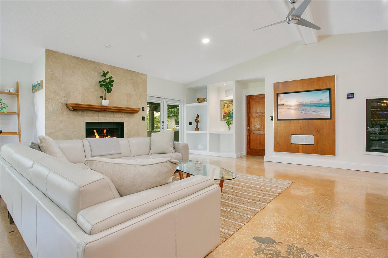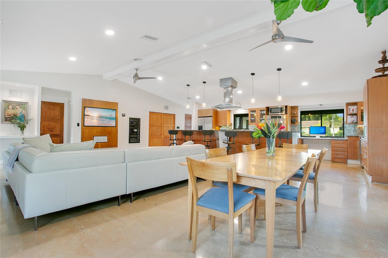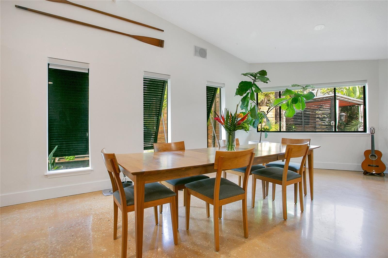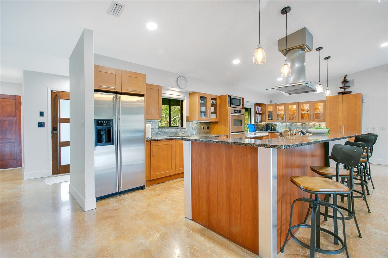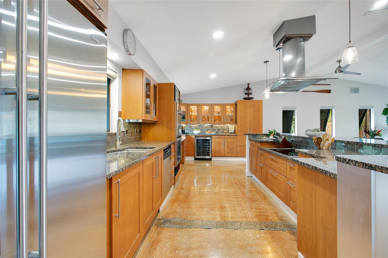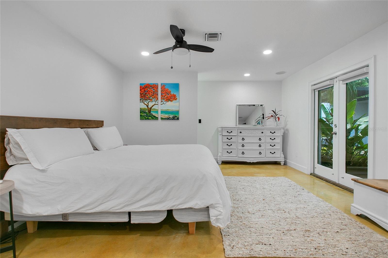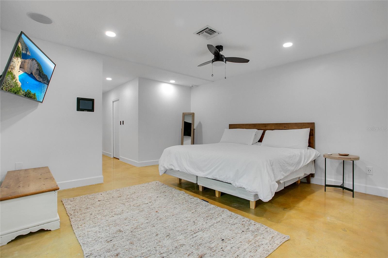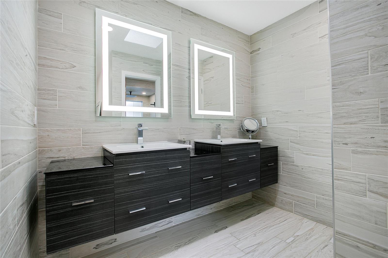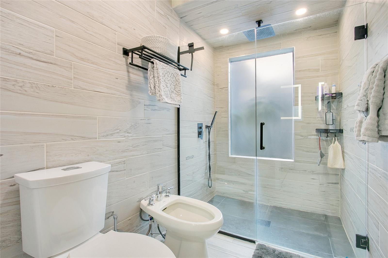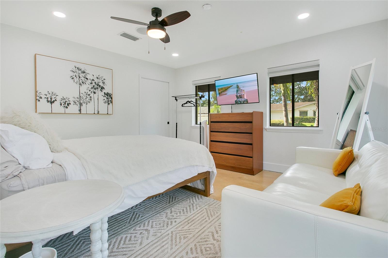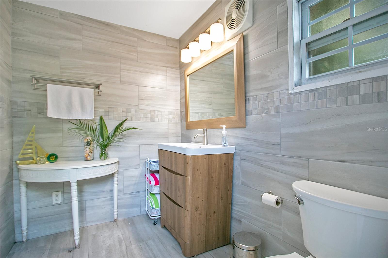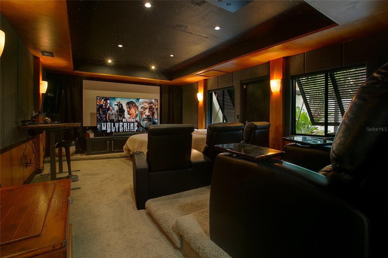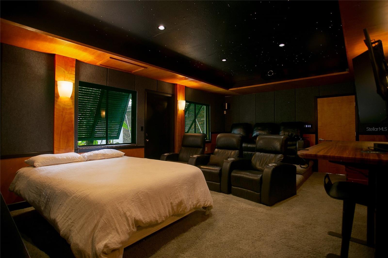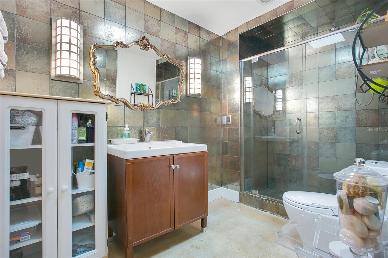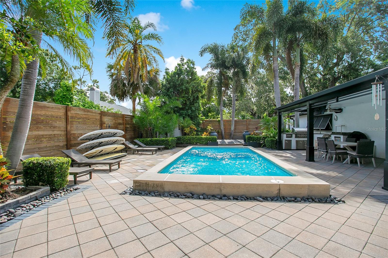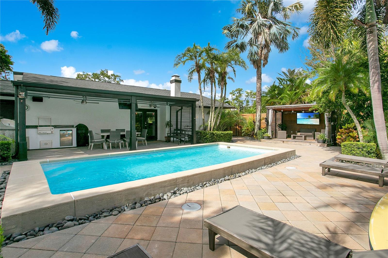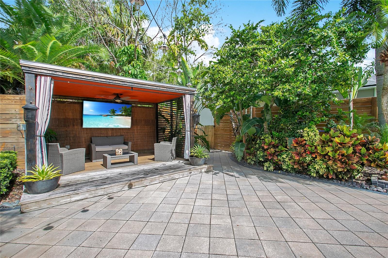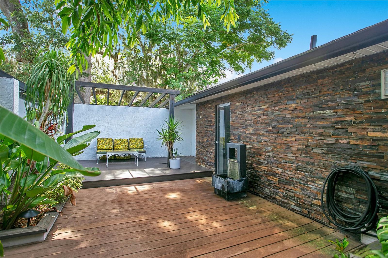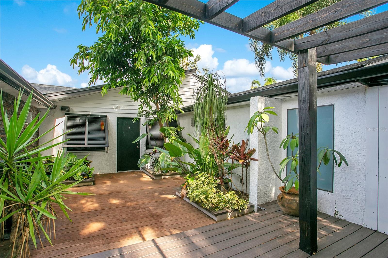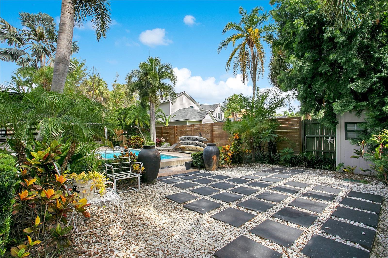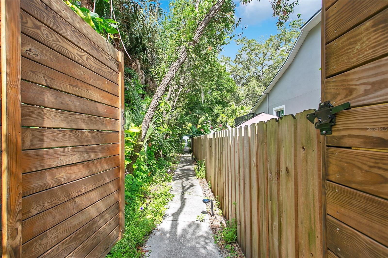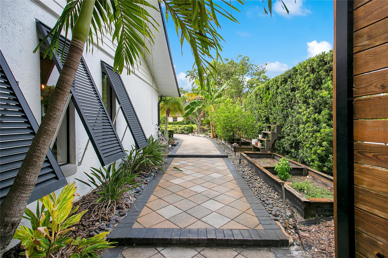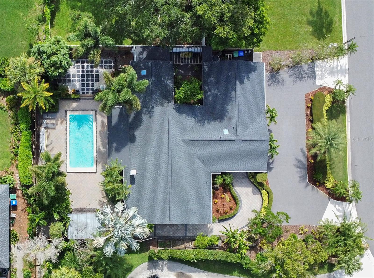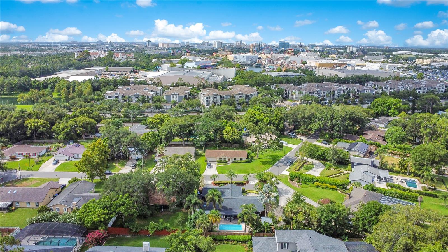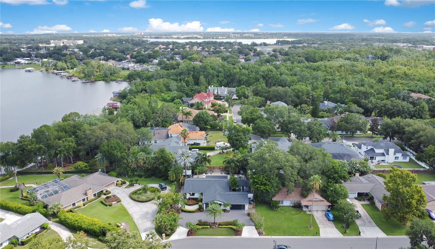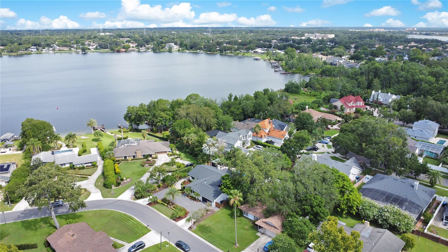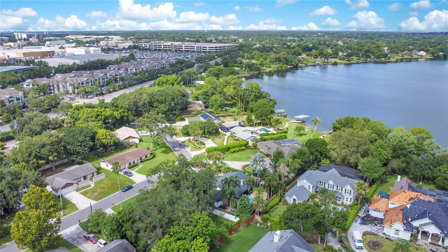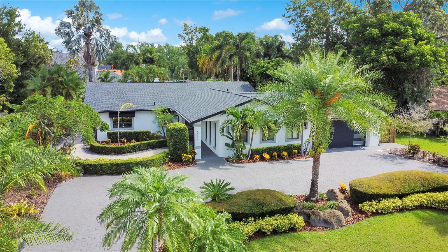6317 Cheryl Street, ORLANDO, FL 32819
Property Photos

Would you like to sell your home before you purchase this one?
Priced at Only: $899,000
For more Information Call:
Address: 6317 Cheryl Street, ORLANDO, FL 32819
Property Location and Similar Properties
- MLS#: O6322595 ( Residential )
- Street Address: 6317 Cheryl Street
- Viewed: 14
- Price: $899,000
- Price sqft: $286
- Waterfront: Yes
- Waterfront Type: Lake Front
- Year Built: 1979
- Bldg sqft: 3146
- Bedrooms: 3
- Total Baths: 3
- Full Baths: 2
- 1/2 Baths: 1
- Days On Market: 18
- Additional Information
- Geolocation: 28.484 / -81.4682
- County: ORANGE
- City: ORLANDO
- Zipcode: 32819
- Subdivision: Piney Oak Shores
- Elementary School: Palm Lake Elem
- Middle School: Chain of Lakes
- High School: Dr. Phillips

- DMCA Notice
-
DescriptionTropical Paradise near Universal Studios! Located in a waterfront neighborhood with no HOA, this modern pool home blends style and function. The open concept layout features vaulted ceilings, polished concrete floors, a wood burning fireplace, and a gourmet island kitchen. Designed for indoor outdoor living, enjoy a saltwater pool, cabana, summer kitchen, outdoor speakers, and private easement with boat dock on Lake Cane. The third bedroom is currently used as a media room. Additional highlights include a steam room, pool bath, Bahama shutters, automated shades, and a full Crestron smart system. Major upgrades: new roof (2021), A/C and ductwork (2020), and blown in insulation.
Payment Calculator
- Principal & Interest -
- Property Tax $
- Home Insurance $
- HOA Fees $
- Monthly -
For a Fast & FREE Mortgage Pre-Approval Apply Now
Apply Now
 Apply Now
Apply NowFeatures
Building and Construction
- Covered Spaces: 0.00
- Exterior Features: French Doors, Garden, Outdoor Grill, Outdoor Kitchen, Rain Gutters, Sauna, Shade Shutter(s), Storage
- Fencing: Wood
- Flooring: Carpet, Ceramic Tile, Concrete
- Living Area: 2455.00
- Other Structures: Cabana, Outdoor Kitchen, Shed(s), Storage
- Roof: Shingle
Property Information
- Property Condition: Completed
Land Information
- Lot Features: In County, Landscaped, Paved
School Information
- High School: Dr. Phillips High
- Middle School: Chain of Lakes Middle
- School Elementary: Palm Lake Elem
Garage and Parking
- Garage Spaces: 2.00
- Open Parking Spaces: 0.00
- Parking Features: Circular Driveway, Garage Door Opener, Workshop in Garage
Eco-Communities
- Pool Features: Deck, Fiberglass, In Ground, Pool Sweep, Salt Water
- Water Source: Public
Utilities
- Carport Spaces: 0.00
- Cooling: Central Air
- Heating: Central, Electric
- Pets Allowed: Yes
- Sewer: Septic Tank
- Utilities: BB/HS Internet Available, Cable Connected, Electricity Connected, Phone Available, Sprinkler Well, Underground Utilities, Water Connected
Finance and Tax Information
- Home Owners Association Fee: 0.00
- Insurance Expense: 0.00
- Net Operating Income: 0.00
- Other Expense: 0.00
- Tax Year: 2024
Other Features
- Accessibility Features: Accessible Approach with Ramp, Accessible Doors, Accessible Full Bath
- Appliances: Built-In Oven, Convection Oven, Cooktop, Dishwasher, Disposal, Dryer, Exhaust Fan, Microwave, Refrigerator, Washer, Water Filtration System, Water Purifier, Wine Refrigerator
- Country: US
- Furnished: Partially
- Interior Features: Built-in Features, Ceiling Fans(s), High Ceilings, Kitchen/Family Room Combo, Living Room/Dining Room Combo, Open Floorplan, Primary Bedroom Main Floor, Smart Home, Solid Wood Cabinets, Split Bedroom, Stone Counters, Thermostat, Vaulted Ceiling(s), Walk-In Closet(s), Window Treatments
- Legal Description: PINEY OAK SHORES W/89 LOT 6 BLK A & THESTRIP OF LAND 5 FT IN WIDTH ADJACENT TOAND N OF THE N BOUNDARY LINE OF LOTS 5 &6 BLK A PINEY OAK SHORES W/89
- Levels: One
- Area Major: 32819 - Orlando/Bay Hill/Sand Lake
- Occupant Type: Owner
- Parcel Number: 13-23-28-7088-01-060
- Possession: Close Of Escrow
- Style: Mid-Century Modern
- View: Garden, Pool
- Views: 14
- Zoning Code: R-1AA
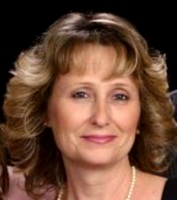
- Natalie Gorse, REALTOR ®
- Tropic Shores Realty
- Office: 352.684.7371
- Mobile: 352.584.7611
- Fax: 352.584.7611
- nataliegorse352@gmail.com

