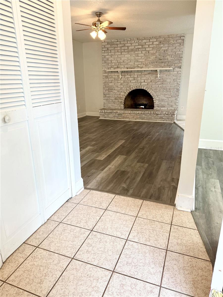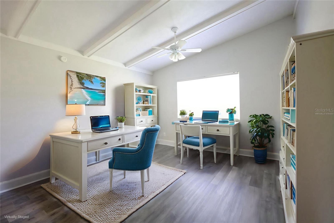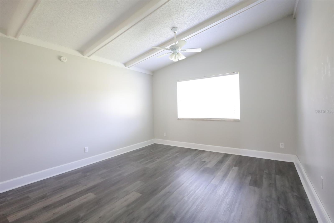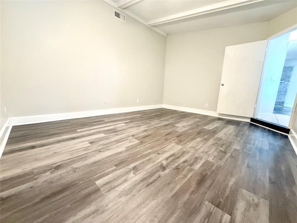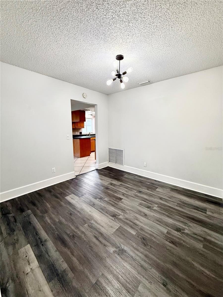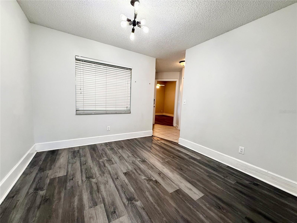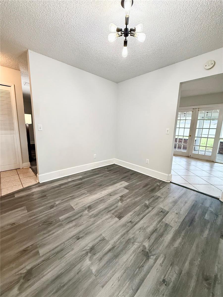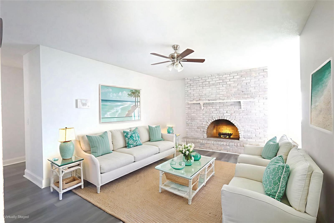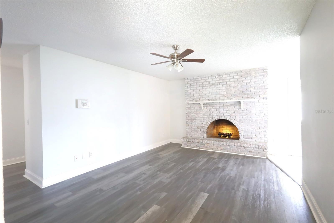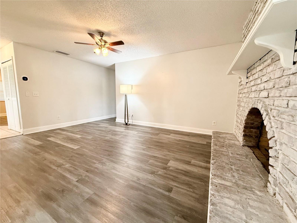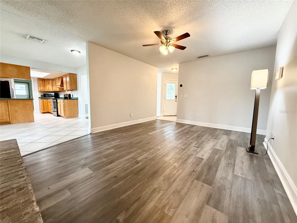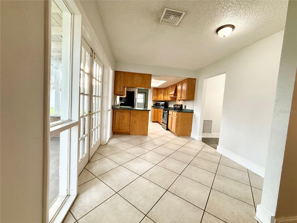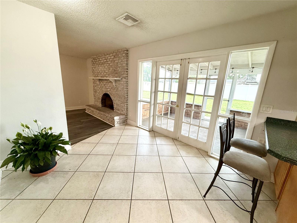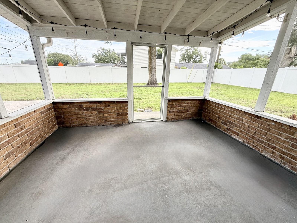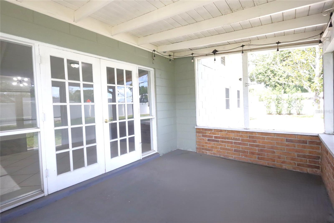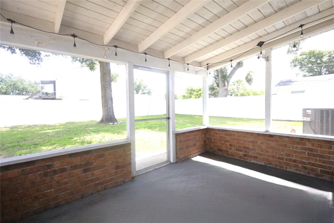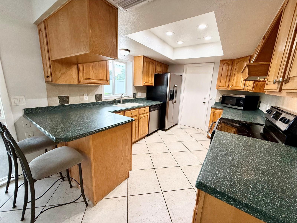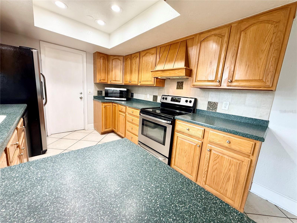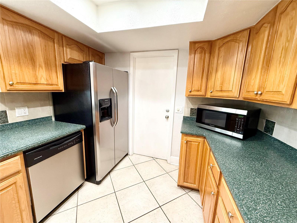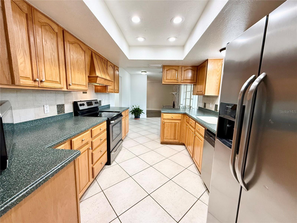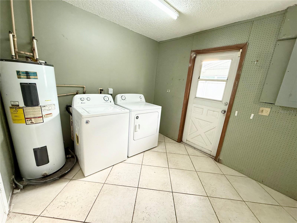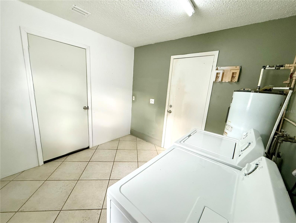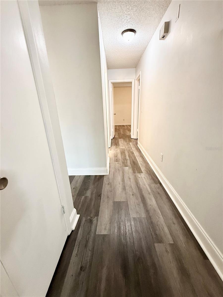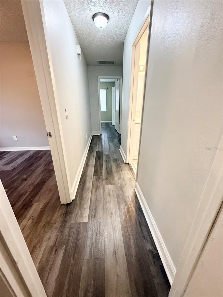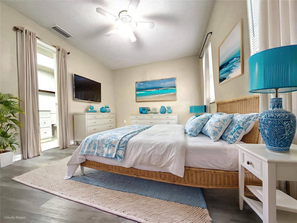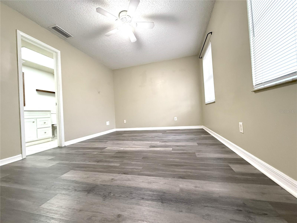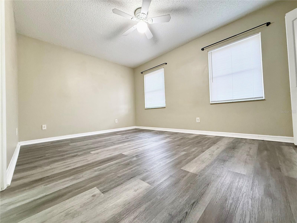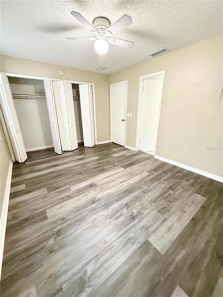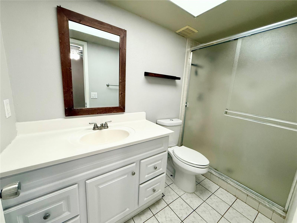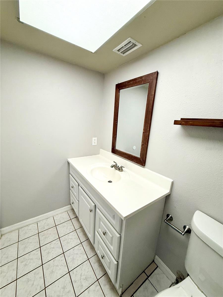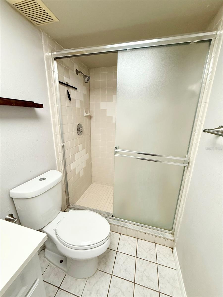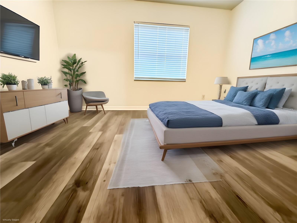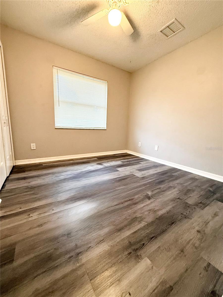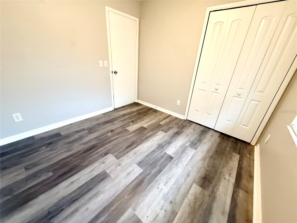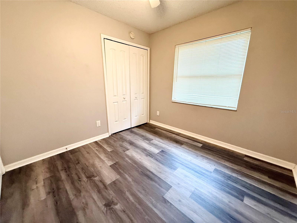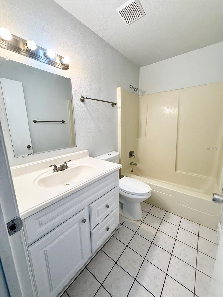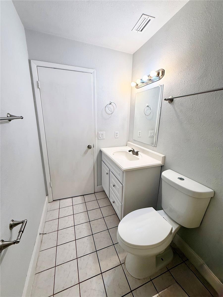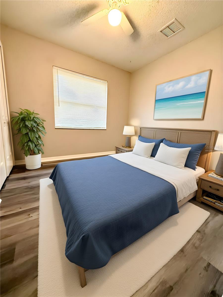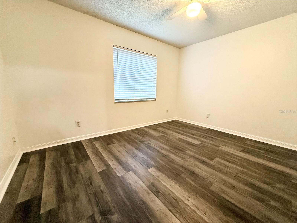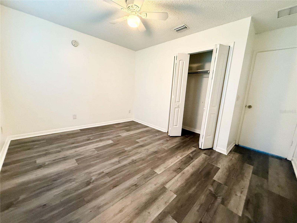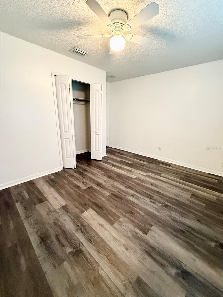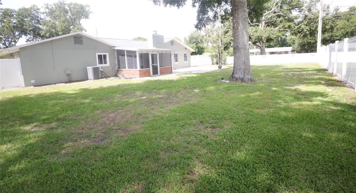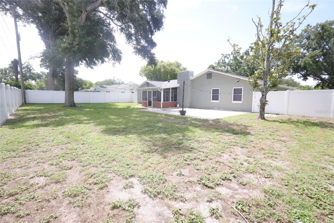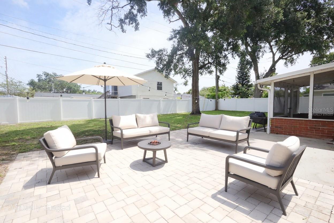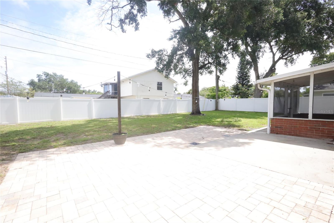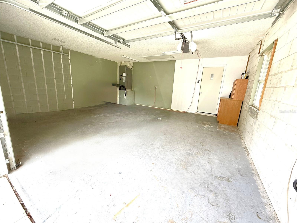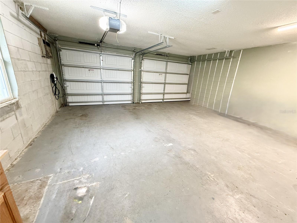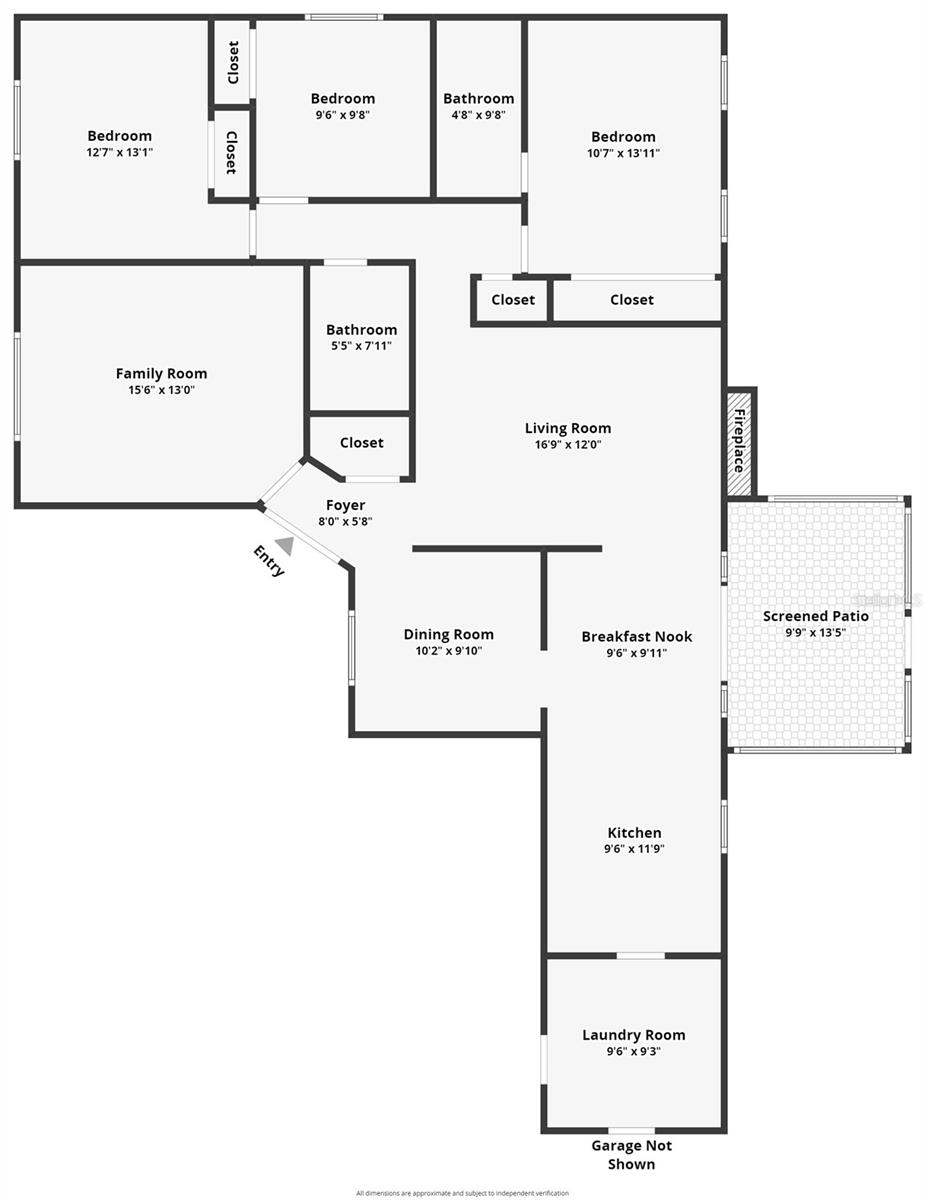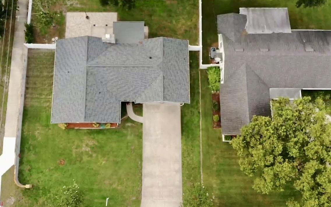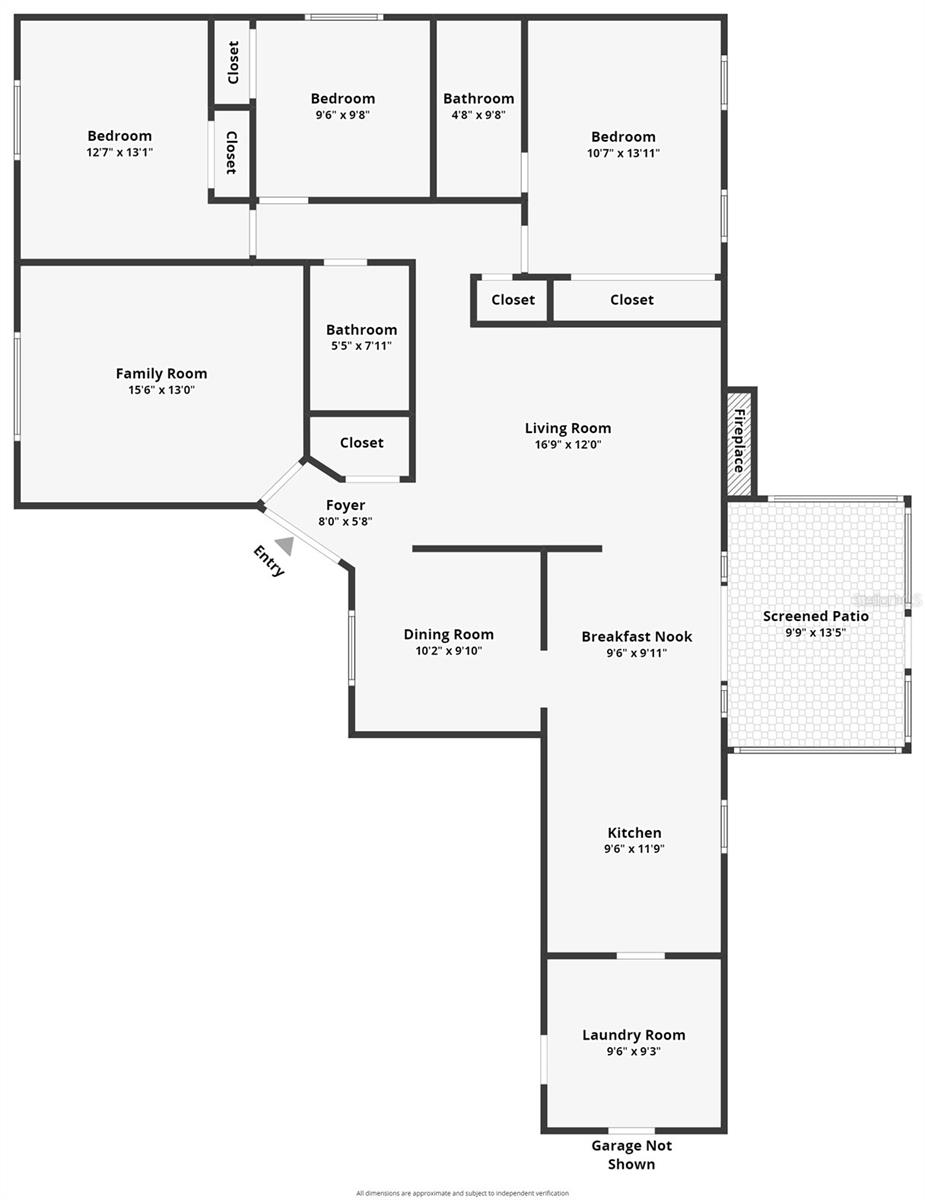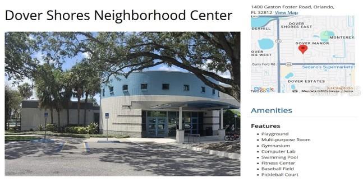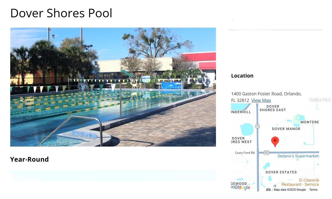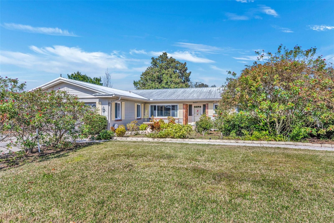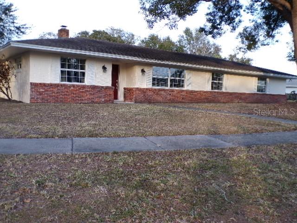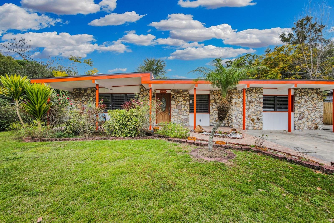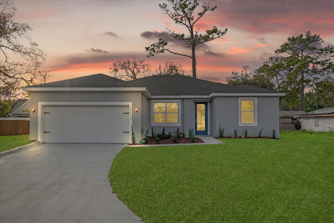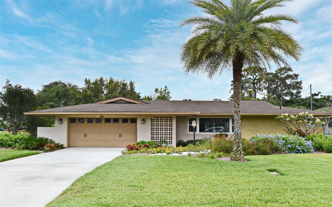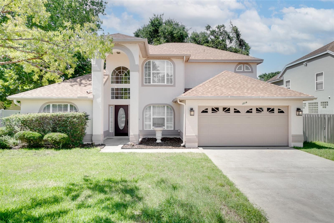4401 Arcie Street, ORLANDO, FL 32812
Property Photos
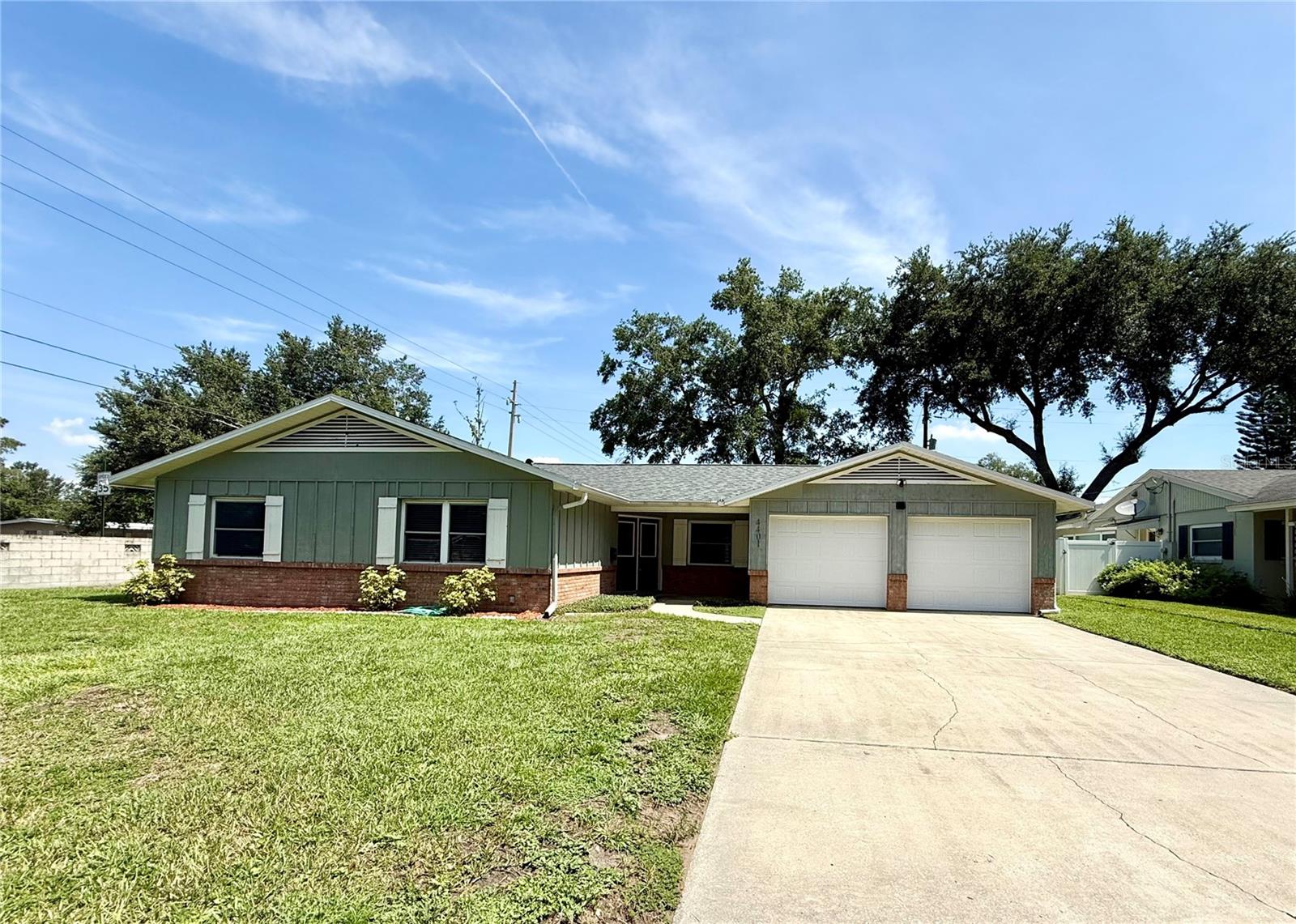
Would you like to sell your home before you purchase this one?
Priced at Only: $420,000
For more Information Call:
Address: 4401 Arcie Street, ORLANDO, FL 32812
Property Location and Similar Properties
- MLS#: O6323823 ( Residential )
- Street Address: 4401 Arcie Street
- Viewed: 4
- Price: $420,000
- Price sqft: $276
- Waterfront: No
- Year Built: 1978
- Bldg sqft: 1520
- Bedrooms: 3
- Total Baths: 2
- Full Baths: 2
- Garage / Parking Spaces: 2
- Days On Market: 1
- Additional Information
- Geolocation: 28.5268 / -81.3308
- County: ORANGE
- City: ORLANDO
- Zipcode: 32812
- Subdivision: Dover Shores Tenth Add
- Elementary School: Dover Shores Elem
- Middle School: Stonewall Jackson
- High School: Boone
- Provided by: ORLANDO PROP MGMNT RLTY LLC

- DMCA Notice
-
DescriptionWelcome to this charming 3 bedroom, 2 bath home with a spacious Bonus Room, located in the desirable Dover Shores communityjust minutes from the vibrant Curry Ford West Hourglass District and Orlando Milk District. The inviting Family Room features a beautiful, functional brick fireplace, perfect for cozy evenings. Enjoy low maintenance living with durable vinyl plank and ceramic tile flooring throughoutno carpet anywhere! Step outside to a large, fully fenced backyard complete with a screened in porch and designated BBQ area, ideal for relaxing or entertaining. The property also includes a 2 car garage with ample storage space. No HOA. Easy access to the 408, so commuting is a breeze. Plus, you're just a short drive from downtown Orlando. The quiet street ends at Dover Shores Elementary, adding to the neighborhood charm.
Payment Calculator
- Principal & Interest -
- Property Tax $
- Home Insurance $
- HOA Fees $
- Monthly -
For a Fast & FREE Mortgage Pre-Approval Apply Now
Apply Now
 Apply Now
Apply NowFeatures
Building and Construction
- Covered Spaces: 0.00
- Exterior Features: French Doors, Lighting, Private Mailbox
- Flooring: Ceramic Tile, Luxury Vinyl
- Living Area: 1520.00
- Roof: Shingle
School Information
- High School: Boone High
- Middle School: Stonewall Jackson Middle
- School Elementary: Dover Shores Elem
Garage and Parking
- Garage Spaces: 2.00
- Open Parking Spaces: 0.00
Eco-Communities
- Water Source: Public
Utilities
- Carport Spaces: 0.00
- Cooling: Central Air
- Heating: Central
- Sewer: Public Sewer
- Utilities: Cable Connected, Electricity Connected, Public, Water Connected
Finance and Tax Information
- Home Owners Association Fee: 0.00
- Insurance Expense: 0.00
- Net Operating Income: 0.00
- Other Expense: 0.00
- Tax Year: 2024
Other Features
- Appliances: Dishwasher, Disposal, Dryer, Electric Water Heater, Microwave, Range, Range Hood, Refrigerator, Washer
- Country: US
- Furnished: Unfurnished
- Interior Features: Attic Ventilator, Ceiling Fans(s), Primary Bedroom Main Floor, Thermostat, Walk-In Closet(s), Window Treatments
- Legal Description: DOVER SHORES TENTH ADDITION X/53 LOT 28BLK C
- Levels: One
- Area Major: 32812 - Orlando/Conway / Belle Isle
- Occupant Type: Vacant
- Parcel Number: 32-22-30-2170-03-280
- Zoning Code: R-1A/AN
Similar Properties
Nearby Subdivisions
Anderson Place
Arnold H T Plan Conway
Bryn Mawr
Bryn Mawr South
Bryn Mawr Unit 5 Ph 1
Bryn Mawr Unit 8
Condel Gardens
Condel Gdns
Conway Acres
Conway Acres First Add
Conway Acres Second Add
Conway Acres Third Add
Conway Hills
Conway Homes Tr 61
Conway Place
Conway Village
Crescent Park Ph 01
Crescent Park Ph 02
Dover Estates
Dover Shores Add 11
Dover Shores Eighth Add
Dover Shores Tenth Add
Essex Point South
Gatlin Gardens
Gatlin Place Ph 01
Greenview At Dover
Heart O Conway
Lake Conway Woods
Lake Conway Woods Rep 02
Mystic At Mariners Village
Roberta Place
Robinsdale
Robinson Oaks
Rosedale Cove Llc
Silver Beach Sub
Valencia Acres
Valencia Park
Valencia Park L89 Lot 4 Blk C
Windward Estates
Windward Place
Wood Green
Woodbery Sub

- Natalie Gorse, REALTOR ®
- Tropic Shores Realty
- Office: 352.684.7371
- Mobile: 352.584.7611
- Fax: 352.584.7611
- nataliegorse352@gmail.com

