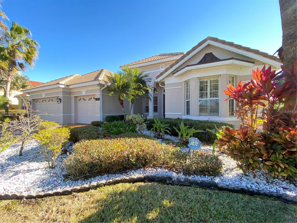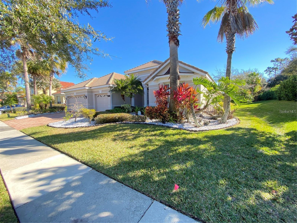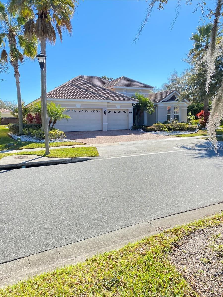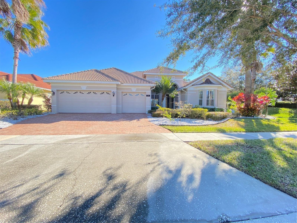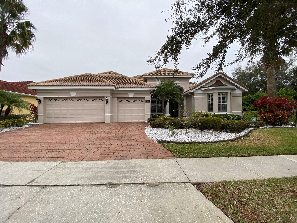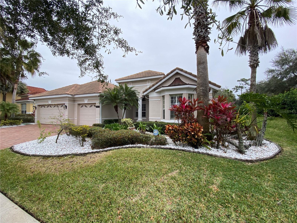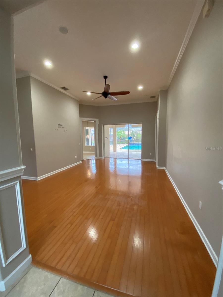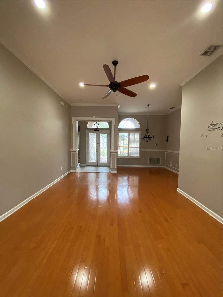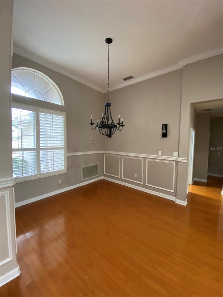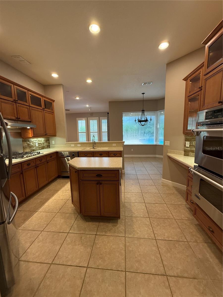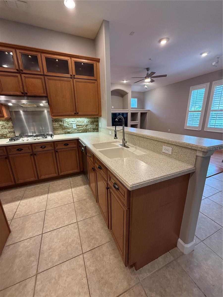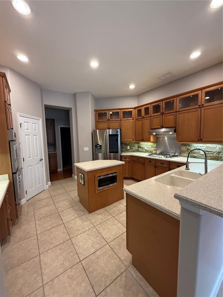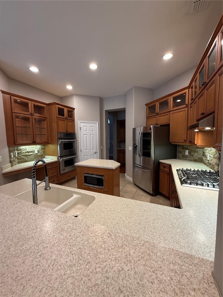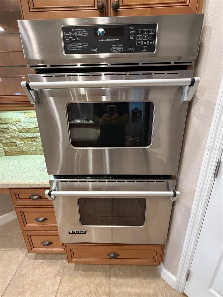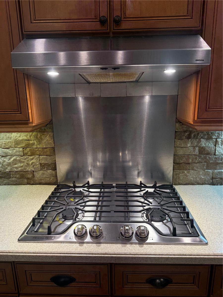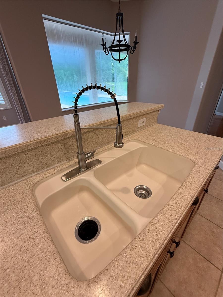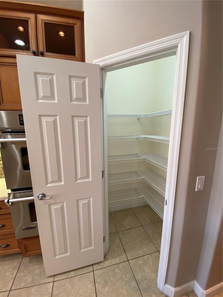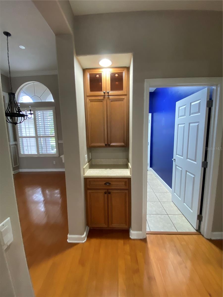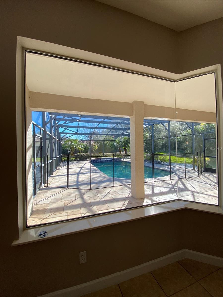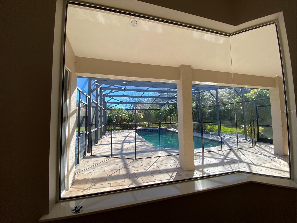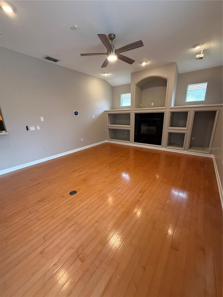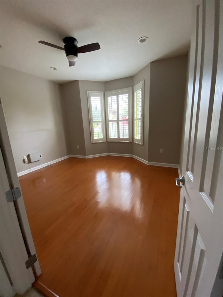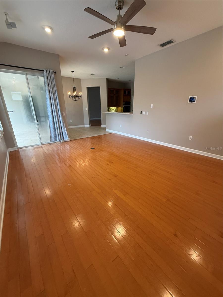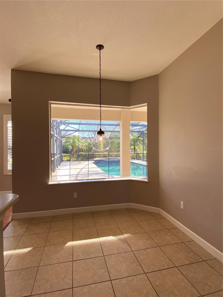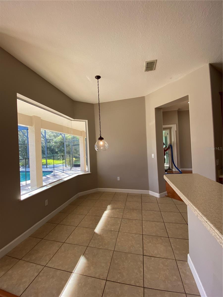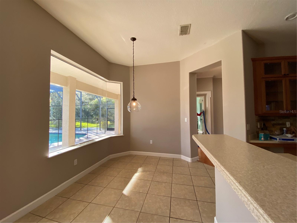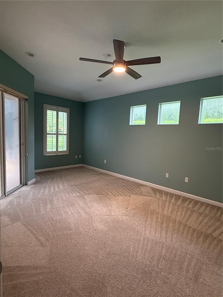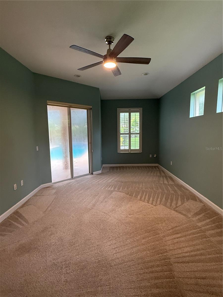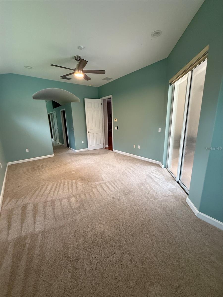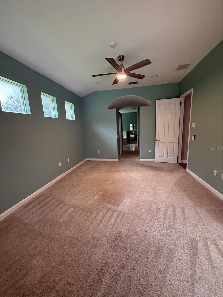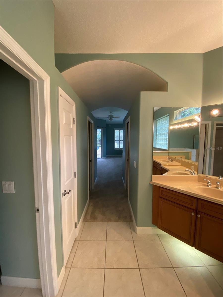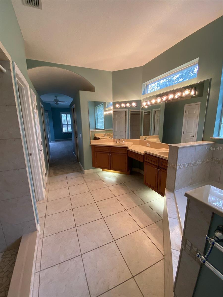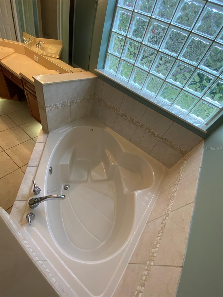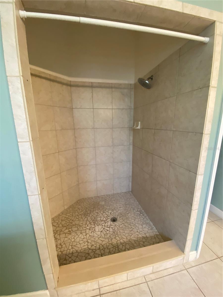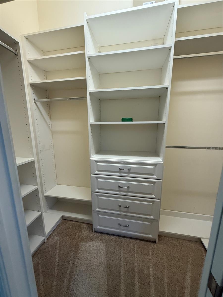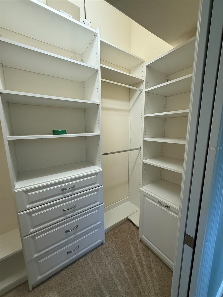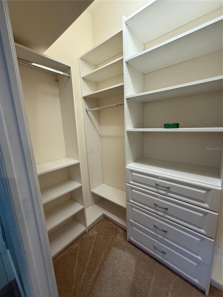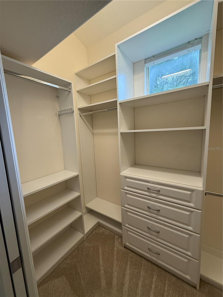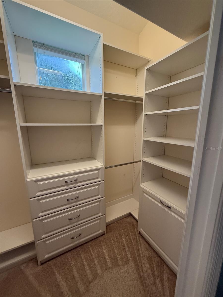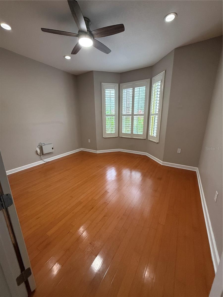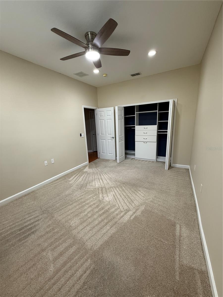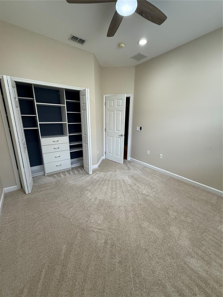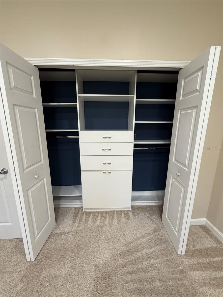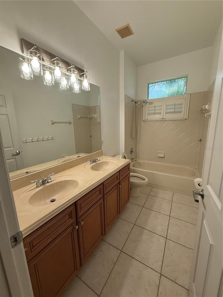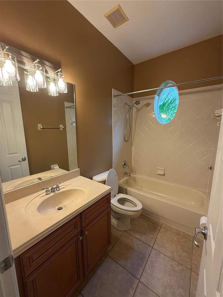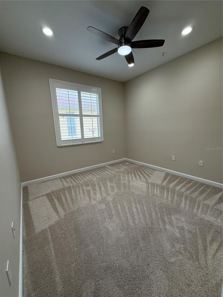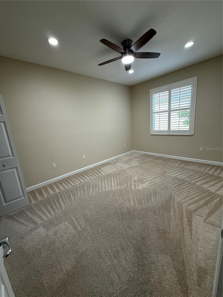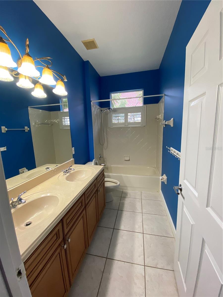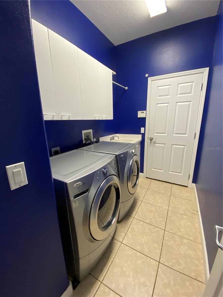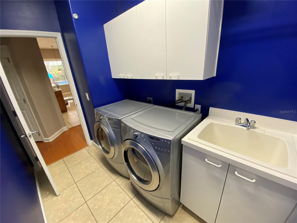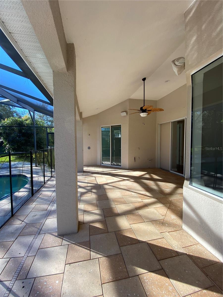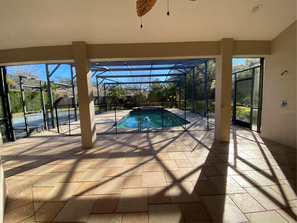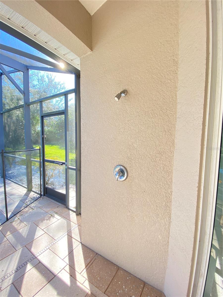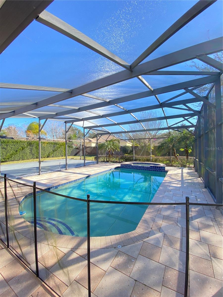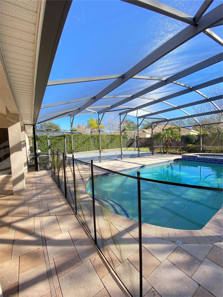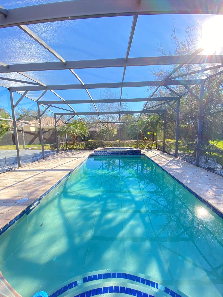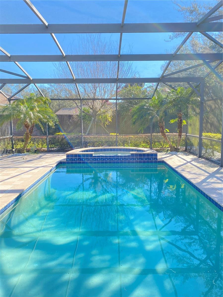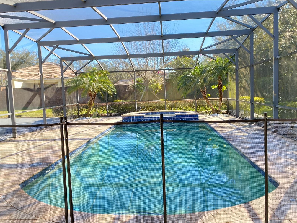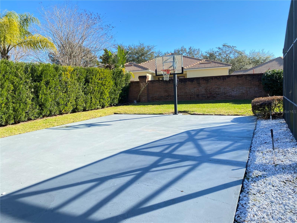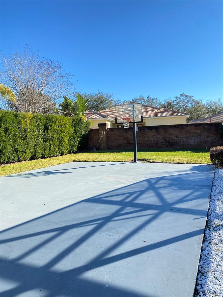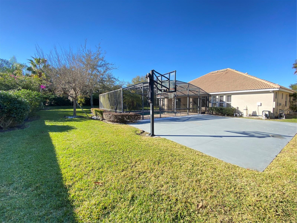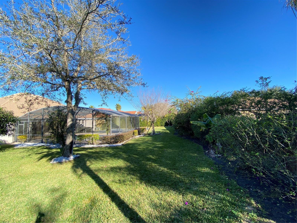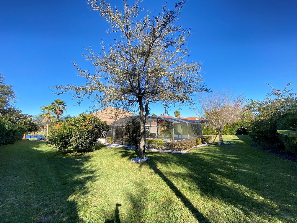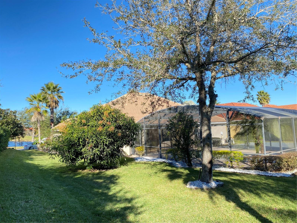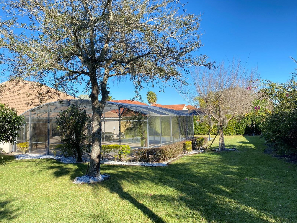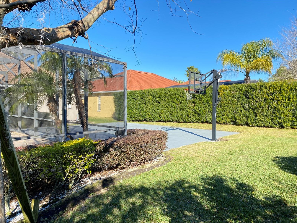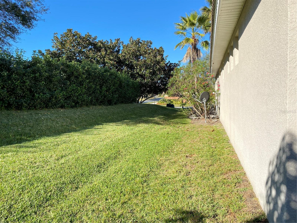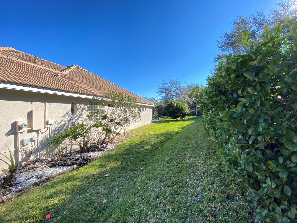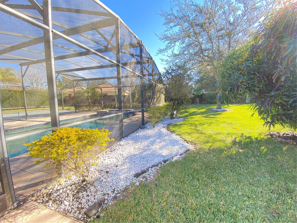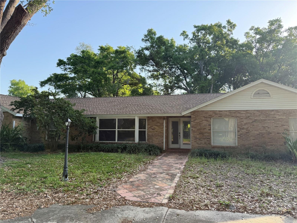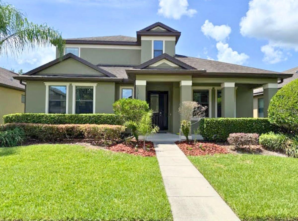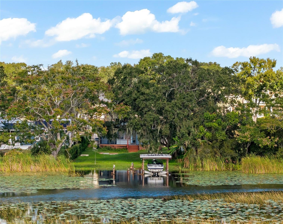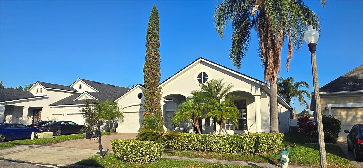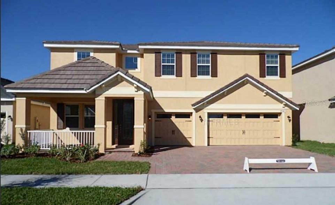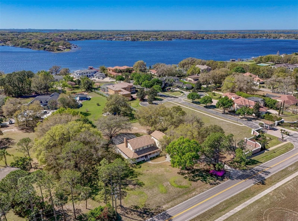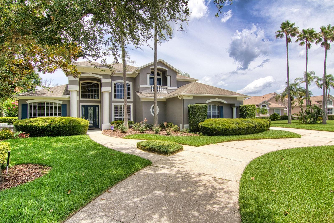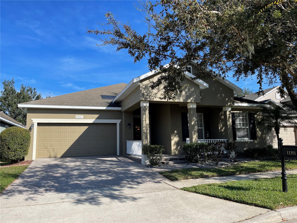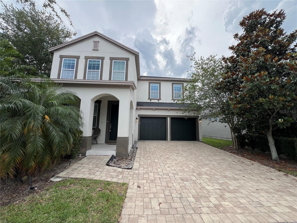1461 Glenheather Drive, WINDERMERE, FL 34786
Property Photos
Would you like to sell your home before you purchase this one?
Priced at Only: $4,200
For more Information Call:
Address: 1461 Glenheather Drive, WINDERMERE, FL 34786
Property Location and Similar Properties
- MLS#: O6324959 ( Residential Lease )
- Street Address: 1461 Glenheather Drive
- Viewed: 9
- Price: $4,200
- Price sqft: $1
- Waterfront: No
- Year Built: 2003
- Bldg sqft: 3384
- Bedrooms: 4
- Total Baths: 3
- Full Baths: 3
- Garage / Parking Spaces: 3
- Days On Market: 4
- Additional Information
- Geolocation: 28.523 / -81.5457
- County: ORANGE
- City: WINDERMERE
- Zipcode: 34786
- Subdivision: Reserve At Belmere 48 23
- Elementary School: Lake Whitney Elem
- Middle School: SunRidge
- High School: West Orange
- Provided by: FOLIO REALTY LLC
- Contact: Keith Conklin, LLC
- 407-917-0241

- DMCA Notice
-
DescriptionWINDERMERE GEM RENTAL | Welcome to the luxurious 24 hr guard gated community of Reserve at Belmere. This enchanting 4 bedroom/3 bathroom home has to be seen with your own eyes. Enjoy an open/split floor plan suited perfectly for any family. Enjoy the grand outdoor living space which features a very large pool and oversized jacuzzi with child safety fence and fully screened enclosed plus a full size basketball court. The kitchen has stainless steel appliances including a brand new cooktop. The beautiful beveled glass double front doors lead to the thoroughly modern yet comfortable living and dining room areas featuring uniquely finished wood flooring. This mesmerizing home has many added features from the recently upgraded beautiful landscape, newly painted private basketball court, gas heated spacious screened executive pool, to the Beautiful pond views from the house with breathtaking vistas, especially at sunset. Some added interior features include newer carpets in the bedrooms, custom designed closets in all bedrooms, and the windows have plantation shutters. It is an extremely private home with one of the largest corner lots in the community with mature trees, several fruit and flower trees. Perfect setting for nature lovers with plenty of opportunities for gardening. plus ample outdoor space for entertainment purposes. The Reserve at Belmere is a luxurious community with access to a clubhouse and gym. Landlord provides pool care, insect care, and landscaping services for your convenience. Enjoy the conveniences to the Windermere lifestyle, plus just minutes away from all of the Disney/Universal/Sea World Theme Parks. Schedule showing now as this will not last at this price!
Payment Calculator
- Principal & Interest -
- Property Tax $
- Home Insurance $
- HOA Fees $
- Monthly -
For a Fast & FREE Mortgage Pre-Approval Apply Now
Apply Now
 Apply Now
Apply NowFeatures
Building and Construction
- Covered Spaces: 0.00
- Exterior Features: Sidewalk, Sliding Doors, Sprinkler Metered
- Fencing: Back Yard
- Flooring: Carpet, Tile, Wood
- Living Area: 2453.00
Land Information
- Lot Features: Corner Lot, Level, Oversized Lot, Sidewalk
School Information
- High School: West Orange High
- Middle School: SunRidge Middle
- School Elementary: Lake Whitney Elem
Garage and Parking
- Garage Spaces: 3.00
- Open Parking Spaces: 0.00
- Parking Features: Driveway, Garage Door Opener
Eco-Communities
- Pool Features: Child Safety Fence, In Ground, Screen Enclosure
Utilities
- Carport Spaces: 0.00
- Cooling: Central Air
- Heating: Central
- Pets Allowed: Yes
- Sewer: Public Sewer
- Utilities: Cable Available, Electricity Available, Electricity Connected, Fiber Optics, Natural Gas Available, Phone Available, Public, Sprinkler Meter, Water Available, Water Connected
Amenities
- Association Amenities: Clubhouse, Gated
Finance and Tax Information
- Home Owners Association Fee: 0.00
- Insurance Expense: 0.00
- Net Operating Income: 0.00
- Other Expense: 0.00
Other Features
- Appliances: Built-In Oven, Convection Oven, Cooktop, Dishwasher, Disposal, Dryer, Exhaust Fan, Gas Water Heater, Ice Maker, Microwave, Refrigerator, Washer
- Association Name: Sentry Management Inc
- Country: US
- Furnished: Unfurnished
- Interior Features: Built-in Features, Ceiling Fans(s), Eat-in Kitchen, High Ceilings, Kitchen/Family Room Combo, Living Room/Dining Room Combo, Open Floorplan, Primary Bedroom Main Floor, Solid Wood Cabinets, Split Bedroom, Stone Counters, Walk-In Closet(s), Window Treatments
- Levels: One
- Area Major: 34786 - Windermere
- Occupant Type: Tenant
- Parcel Number: 06-23-28-7326-02-010
- Possession: Rental Agreement
Owner Information
- Owner Pays: Grounds Care, Pest Control, Pool Maintenance
Similar Properties
Nearby Subdivisions
Ashlin Park
Ashlin Park Ph 1
Ashlin Park Ph 2
Bellaria
Belmere Village G2 48 65
Belmere Vlg G2
Carrington
Casabella
Casabella Ph 2
Davis Shores
Downs Cove Camp Sites
Eden Isle
Enclave
Enclaveberkshire Park B G H I
Gotha Town
Isleworth
Keenes Pointe
Keenes Pointe Ut 04 Sec 31 48
Lake Burden South Ph 1
Lake Burden South Ph 2
Lake Burden South Ph 2 35 36
Lake Burden South Ph I
Lake Butler Estates
Lake Cypress Cove Ph 03
Lake Sawyer South Ph 01
Lake Sawyer South Ph 03
Lakes Of Windermere
Lakes Windermere Ph 01 49 108
Lakes/windermere-peachtree
Lakeside At Lakes Of Windermer
Lakeside Village Twnhms
Lakesidelkswindermere
Lakeswindermere Lake Reams Twn
Lakeswindermere Ph 02a
Lakeswindermerepeachtree
Legado
Oasis Cove Ii At Lakeside Vill
Oxford Moor 4730
Providence Ph 02
Providence Ph 1
Reserve At Belmere 48 23
Reserve At Lake Butler Sound
Southbridge Village
Summerport Ph 5
Summerport Trl
Vineyards Of Horizons West Pha
Vineyardshorizons West Ph 4
Waterford Pointe
West Point Commons
Wickham Park
Willows At Lake Rhea Ph 03
Windermere Downs
Windermere Downs Ph 03
Windermere Lndgs Fd-1
Windermere Lndgs Fd1
Windermere Lndgs Ph 02
Windermere Sound
Windermere Sound Ph 2
Windermere Terrace
Windermere Town
Windermere Trails Phase 5b 813
Windermere Trls Ph 1c
Windermere Trls Ph 3b

- Natalie Gorse, REALTOR ®
- Tropic Shores Realty
- Office: 352.684.7371
- Mobile: 352.584.7611
- Fax: 352.584.7611
- nataliegorse352@gmail.com


