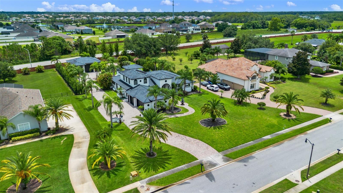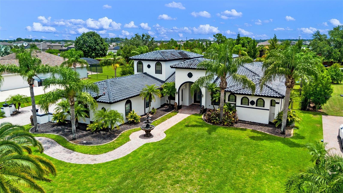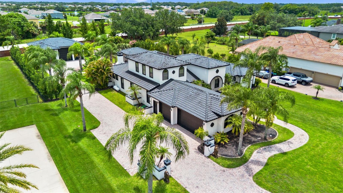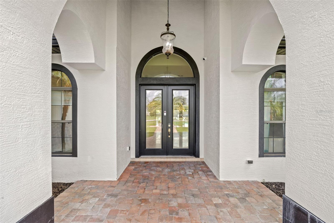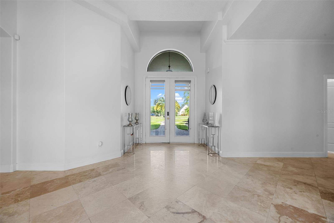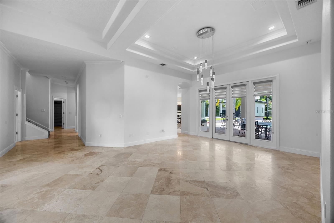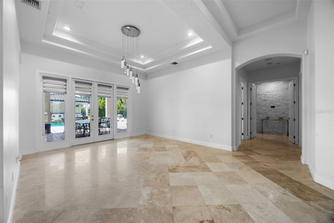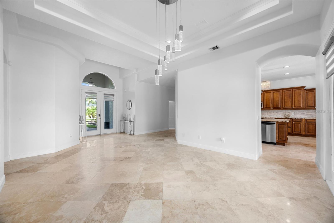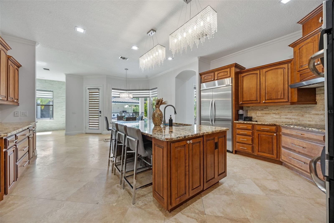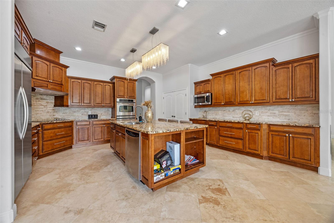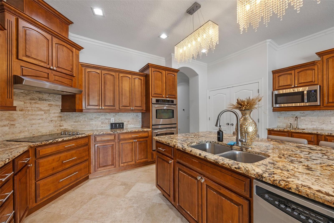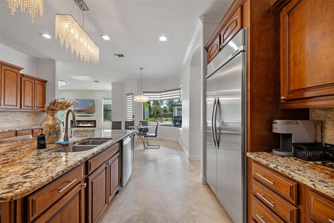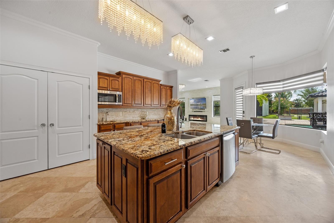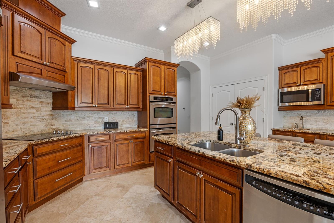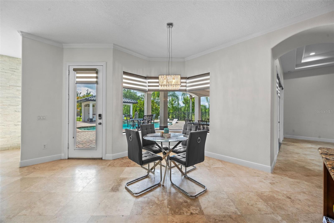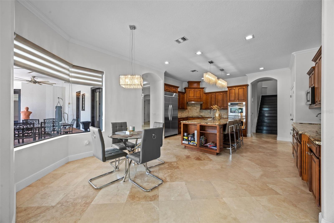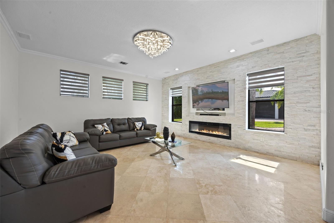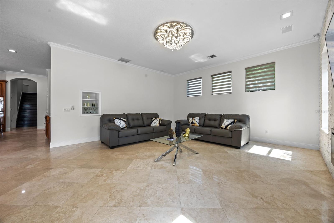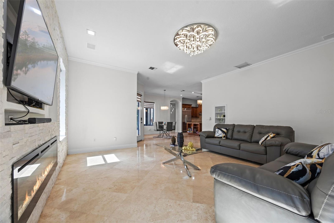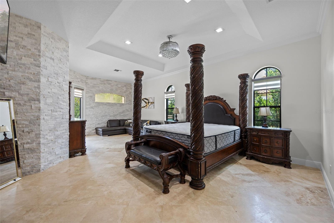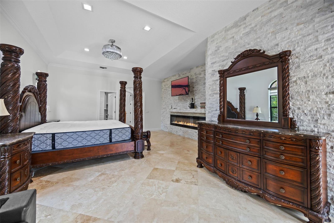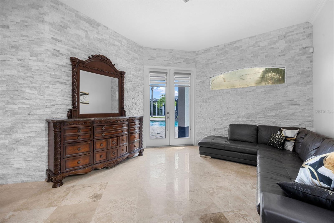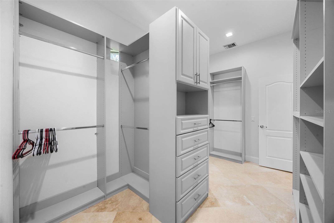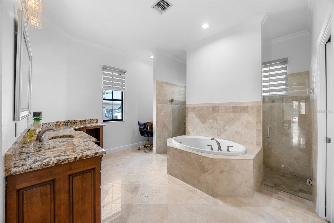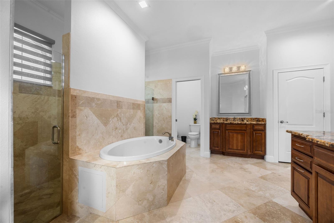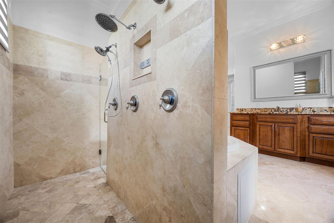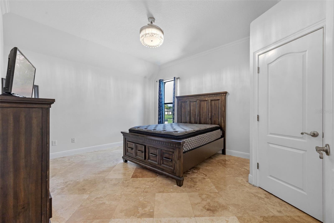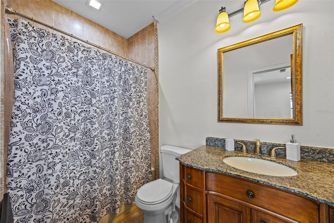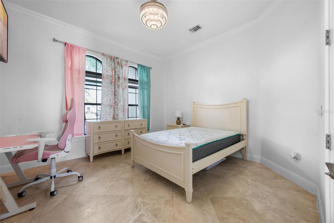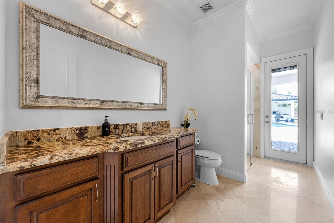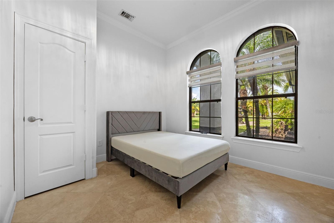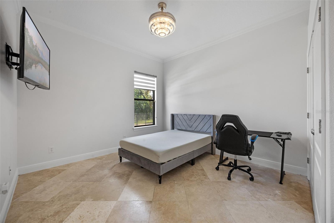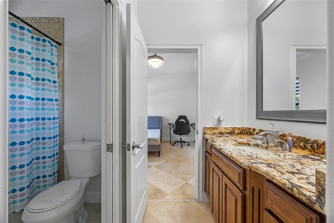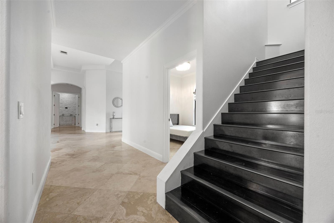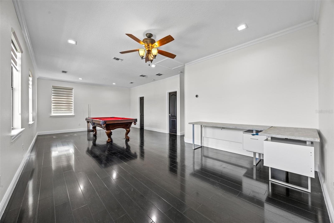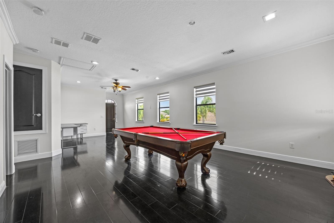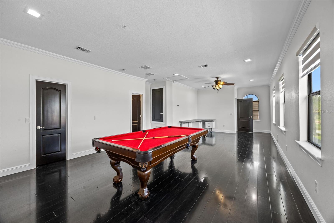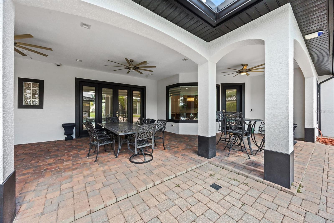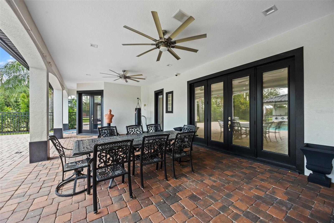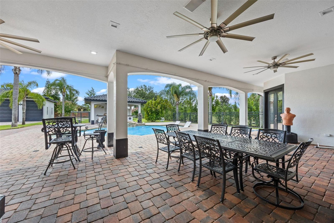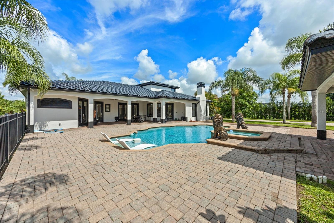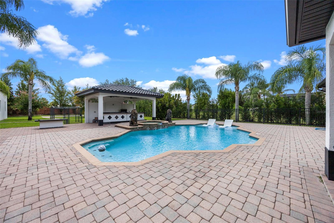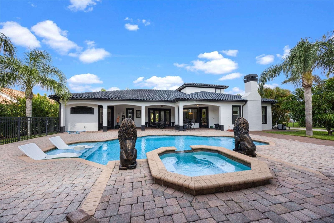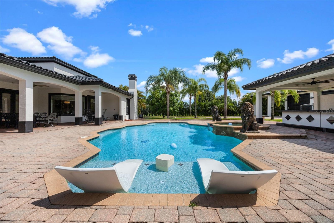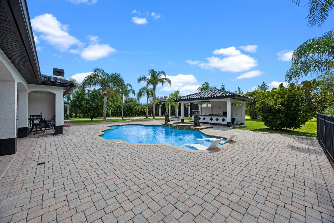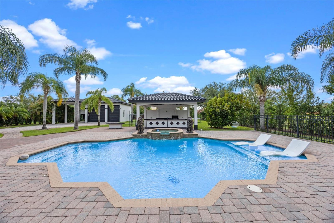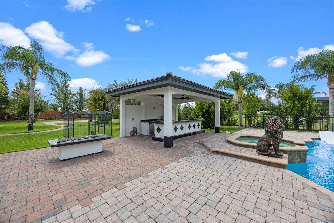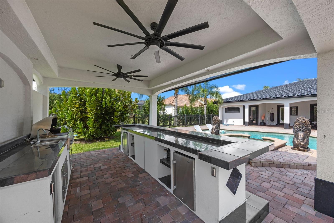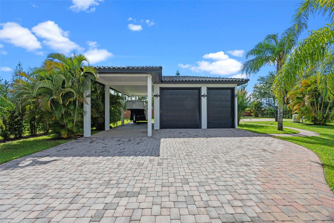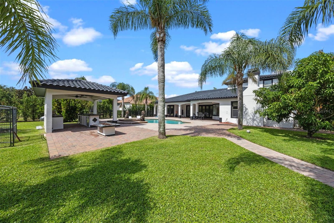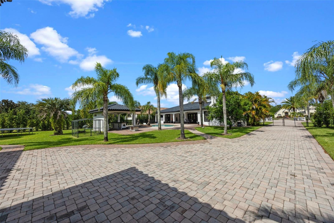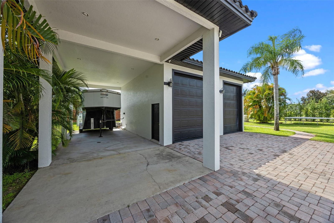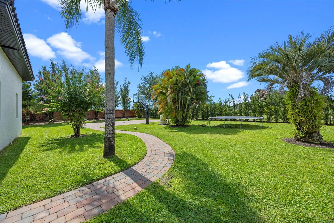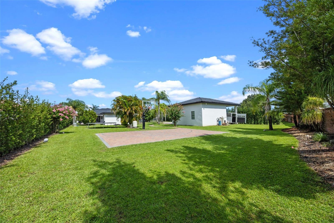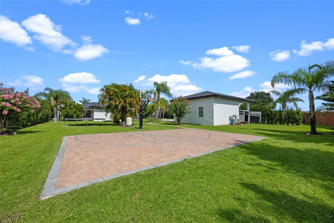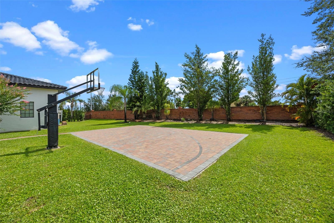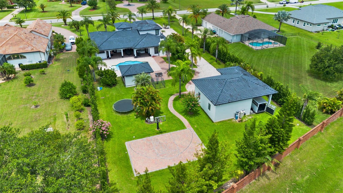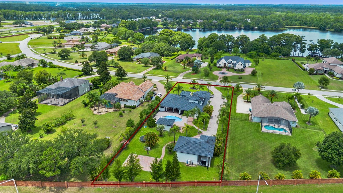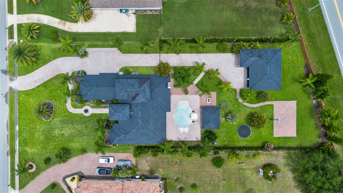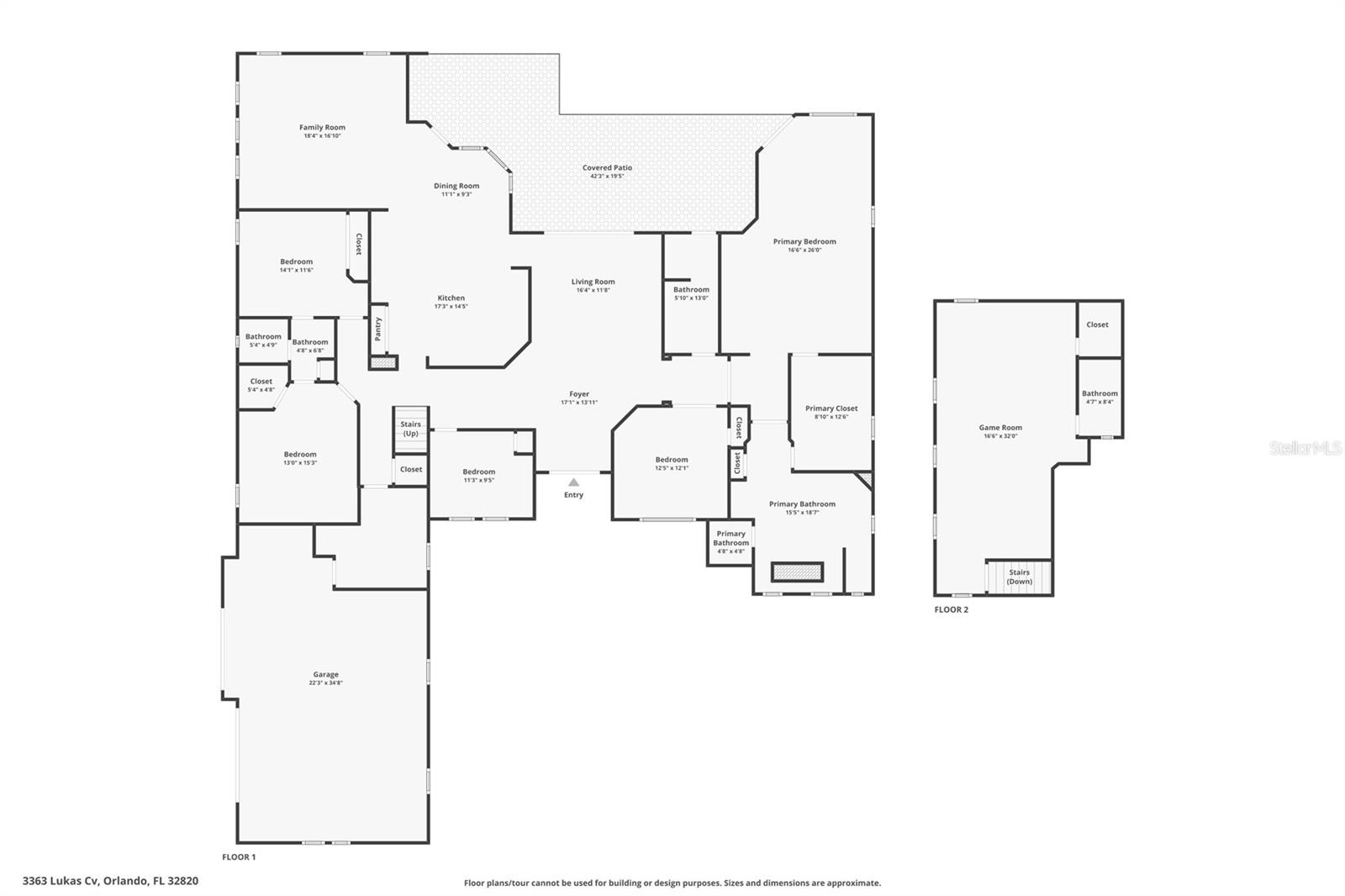3363 Lukas Cove, ORLANDO, FL 32820
Property Photos
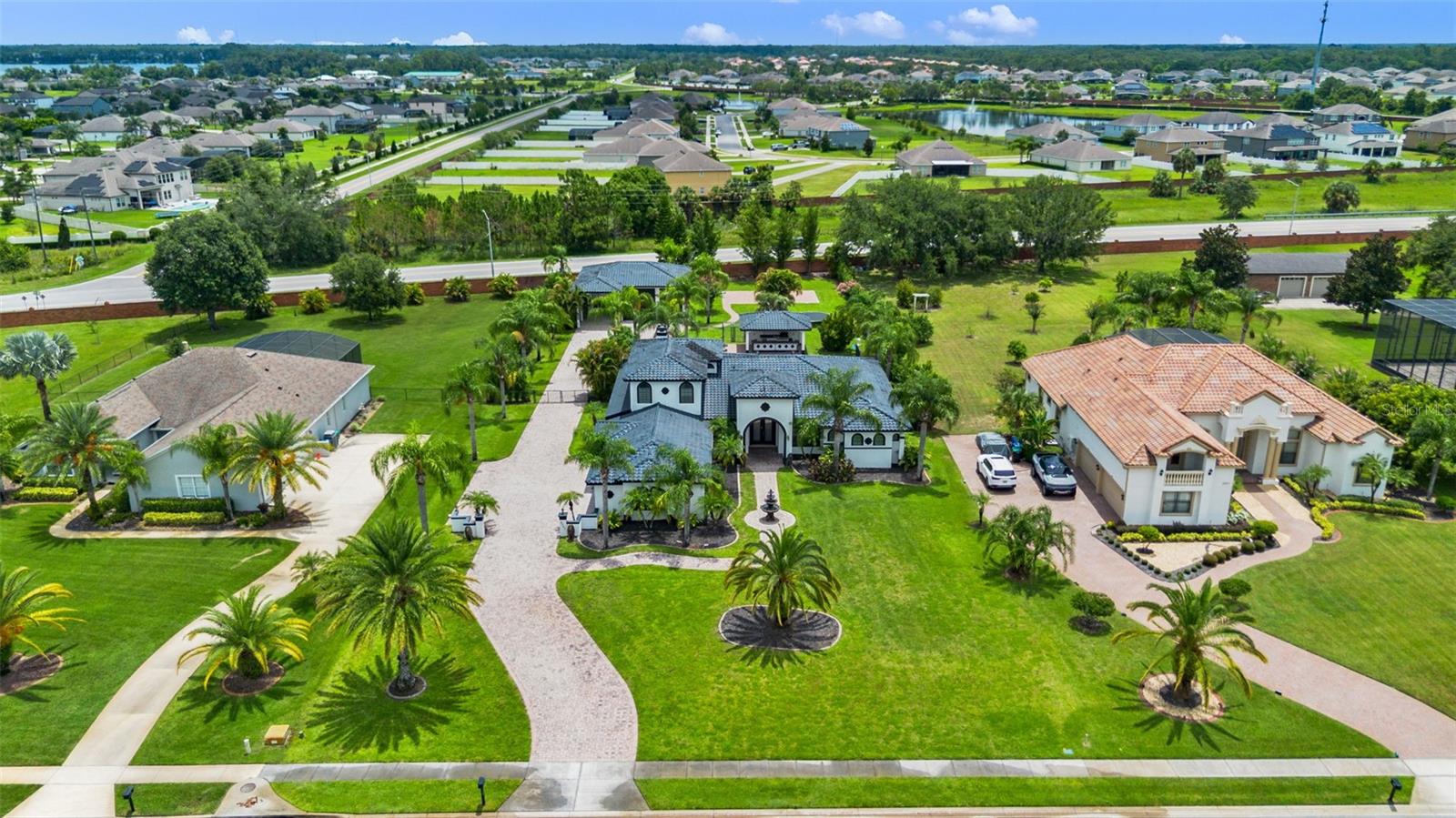
Would you like to sell your home before you purchase this one?
Priced at Only: $1,195,000
For more Information Call:
Address: 3363 Lukas Cove, ORLANDO, FL 32820
Property Location and Similar Properties
- MLS#: O6325193 ( Residential )
- Street Address: 3363 Lukas Cove
- Viewed: 6
- Price: $1,195,000
- Price sqft: $157
- Waterfront: No
- Year Built: 2008
- Bldg sqft: 7607
- Bedrooms: 5
- Total Baths: 4
- Full Baths: 4
- Garage / Parking Spaces: 9
- Days On Market: 1
- Additional Information
- Geolocation: 28.5904 / -81.1213
- County: ORANGE
- City: ORLANDO
- Zipcode: 32820
- Subdivision: Lukas Estates
- Elementary School: East Lake Elem
- Middle School: Corner Lake Middle
- High School: East River High
- Provided by: CREEGAN GROUP

- DMCA Notice
-
DescriptionNestled on a sprawling one acre lot, this custom built estate offers over 4,000 square feet of refined living space, featuring 5 spacious bedrooms, 4 full bathrooms, and an attached 3 car garage. Enhancing the propertys appeal is a separate 5 car garage/workshop with an additional carportideal for collectors, hobbyists, or entrepreneurs. Designed with elegance and functionality in mind, the home boasts soaring ceilings, luxury flooring, abundant natural light, and a desirable open concept, split bedroom floor plan. At the heart of the home lies a chefs kitchen, grand in scale and perfectly appointed with extensive cabinetry, granite countertops, stainless steel appliances, and captivating views of the pool. The expansive family room offers a cozy fireplace, ideal for gathering and entertaining. The primary suite is a private retreat, measuring an impressive 27x16 feet, and includes a sitting area, fireplace, walk in closet, and a luxurious en suite bath with soaking tub, dual vanities, and a spacious walk in shower with dual shower heads. The main level also features four additional bedrooms and three full bathrooms, including a secondary owners suiteperfect for guests or multi generational living. Upstairs, a generously sized loft provides flexible space for a game room, home theater, playroom, or studio. Step outside and experience resort style living with an oversized covered lanai, sparkling pool and spa, and a fully equipped gazebo with an outdoor kitchenideal for entertaining year round. The backyard also includes a half basketball court, expansive green space, and the impressive workshop, complete with a carport and endless potential for boat storage, recreational vehicles, or home based projects. This home combines luxury, versatility, and valueoffering an extraordinary lifestyle at an exceptional price. This home is nestled in a highly sought after gated community, known for its large lots and private lake, community amenities and amazing location. It's also located just a short drive from the magic of Disney, the vibrant atmosphere of International Drive, and premier shopping at Millennia Mall, this home offers convenience paired with quality. Discover the perfect blend of sophistication and functionality in this meticulously crafted home, offering both comfort and style. Schedule a private viewing today.
Payment Calculator
- Principal & Interest -
- Property Tax $
- Home Insurance $
- HOA Fees $
- Monthly -
For a Fast & FREE Mortgage Pre-Approval Apply Now
Apply Now
 Apply Now
Apply NowFeatures
Building and Construction
- Covered Spaces: 0.00
- Exterior Features: French Doors, Lighting, Outdoor Kitchen, Rain Gutters
- Flooring: Tile, Travertine
- Living Area: 4011.00
- Other Structures: Cabana, Gazebo, Other, Outdoor Kitchen
- Roof: Tile
Land Information
- Lot Features: Oversized Lot, Sidewalk
School Information
- High School: East River High
- Middle School: Corner Lake Middle
- School Elementary: East Lake Elem
Garage and Parking
- Garage Spaces: 8.00
- Open Parking Spaces: 0.00
- Parking Features: Boat, Garage Faces Rear, Oversized
Eco-Communities
- Pool Features: Heated, In Ground, Lighting
- Water Source: Well
Utilities
- Carport Spaces: 1.00
- Cooling: Central Air
- Heating: Central
- Pets Allowed: Yes
- Sewer: Septic Tank
- Utilities: BB/HS Internet Available, Cable Available, Electricity Available, Sewer Connected, Water Connected
Finance and Tax Information
- Home Owners Association Fee: 740.00
- Insurance Expense: 0.00
- Net Operating Income: 0.00
- Other Expense: 0.00
- Tax Year: 2024
Other Features
- Appliances: Built-In Oven, Convection Oven, Dishwasher, Electric Water Heater, Microwave, Range, Range Hood, Refrigerator
- Association Name: Mike Mullins
- Country: US
- Interior Features: Built-in Features, Ceiling Fans(s), Eat-in Kitchen, High Ceilings, Kitchen/Family Room Combo, Living Room/Dining Room Combo, Open Floorplan, Primary Bedroom Main Floor, Solid Surface Counters, Solid Wood Cabinets, Split Bedroom, Stone Counters, Thermostat, Walk-In Closet(s)
- Legal Description: LUKAS ESTATES 49/8 LOT 17
- Levels: Two
- Area Major: 32820 - Orlando/Bithlo
- Occupant Type: Owner
- Parcel Number: 09-22-32-5240-00-170
- View: Pool
- Zoning Code: R-CE-C
Nearby Subdivisions
Bithlo
Chapman Lakes
Corner Lake Ph 01 49 49
Corner Lake Ph 03 A B
Corner Lake Ph 03 A & B
Corner Lakes
Country Lake Estates
Cypress Lakes Parcels J And K
Cypress Lakes Pcls D L
Cypress Lakes Pcls D & L
Cypress Lakes Pcls J K
Cypress Lakes Pcls J & K
Cypress Lakes Ph 01 46/82
Cypress Lakes Ph 01 4682
Cypress Lakes Prcl G
East Orlando Estates
East Orlando Unrec
Estates At Lake Pickett
Estateslk Pickett Ph 2
Lake Drawdy Reserve
Lukas Estates
Mandalay Sub
Na
None
Seaward Plantation Estates
Sunset Preserve
Sunset Preserve Phase 1
Sunset Preserve - Phase 1
Sunset Preserve Ph 1
Sunset Preserve Ph 2
Sunset Preserve Ph 5a
Uknwn

- Natalie Gorse, REALTOR ®
- Tropic Shores Realty
- Office: 352.684.7371
- Mobile: 352.584.7611
- Fax: 352.584.7611
- nataliegorse352@gmail.com

