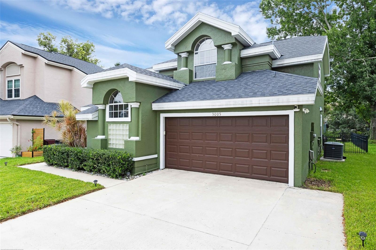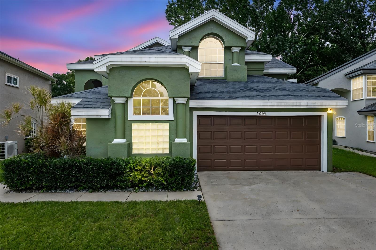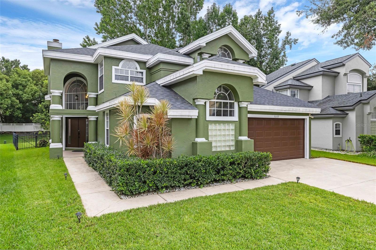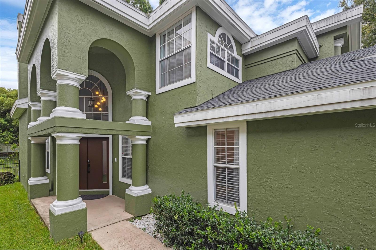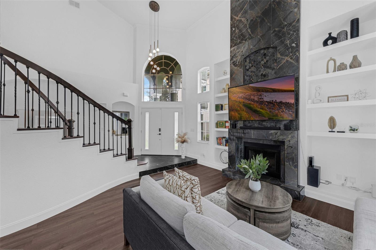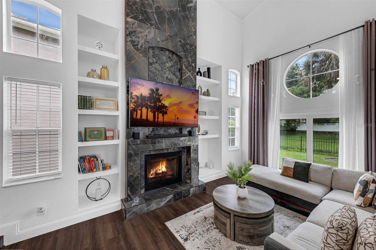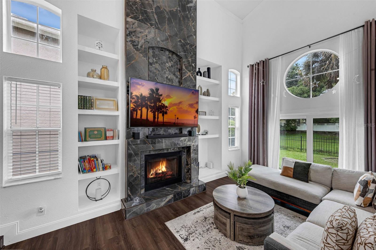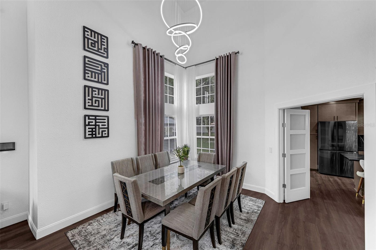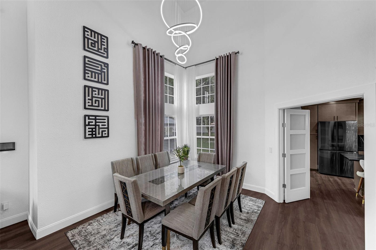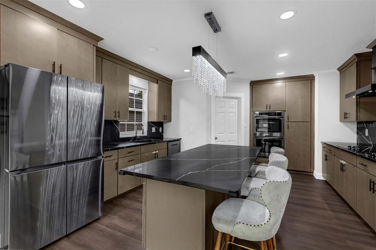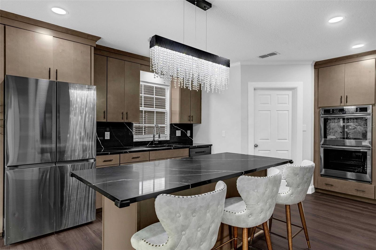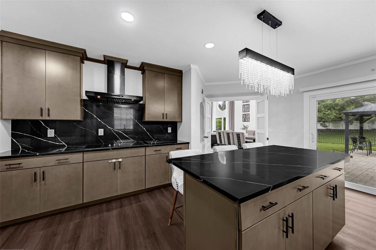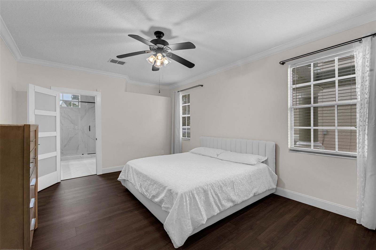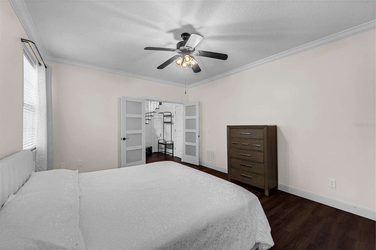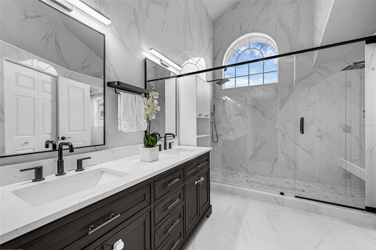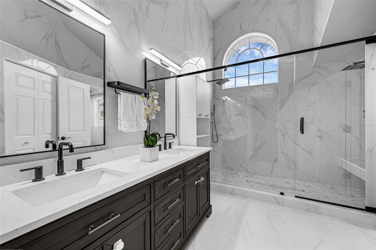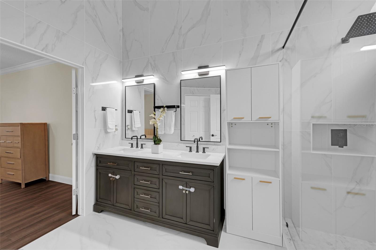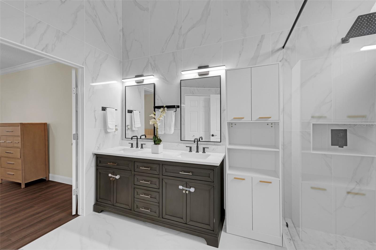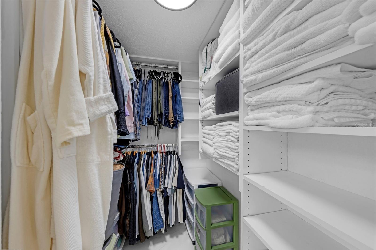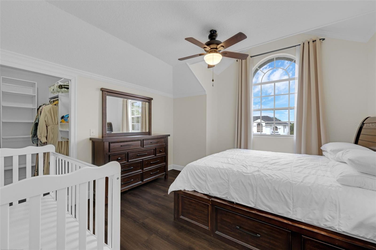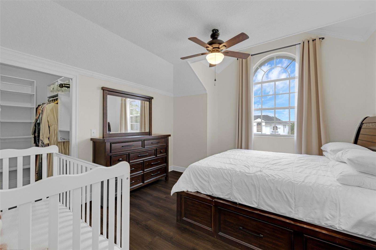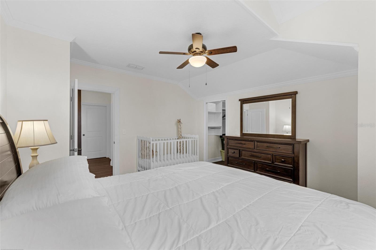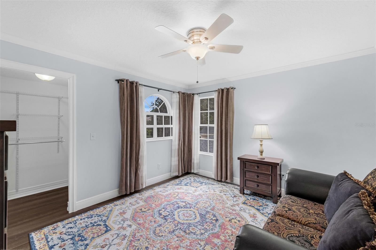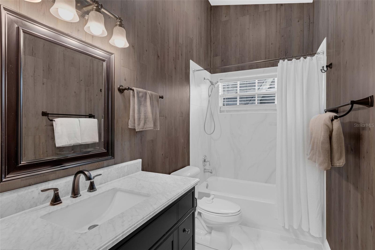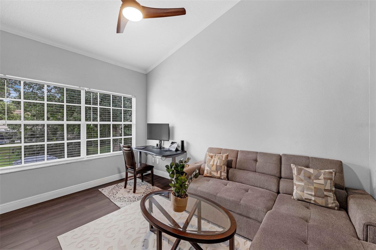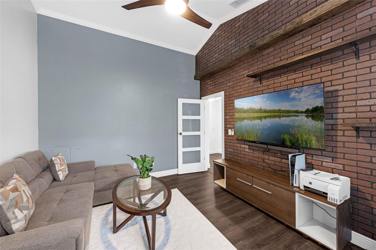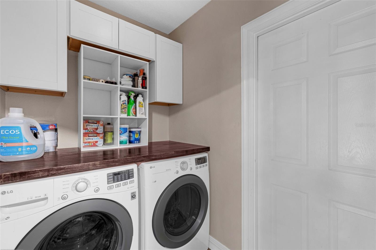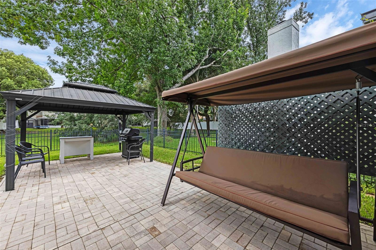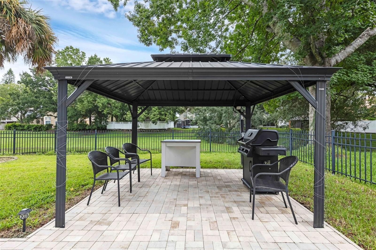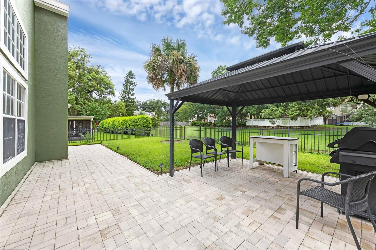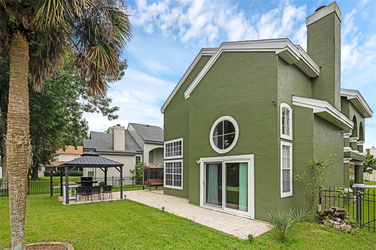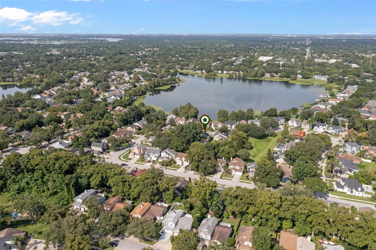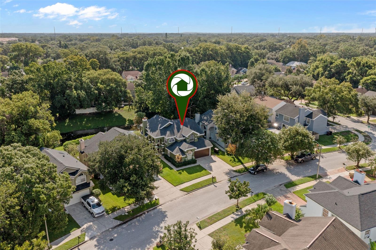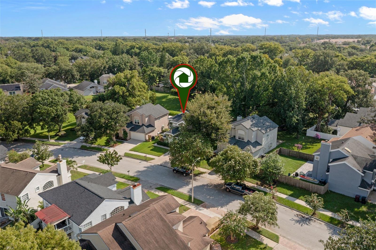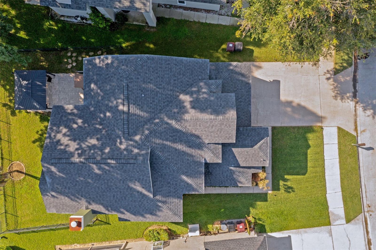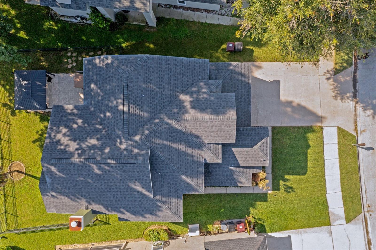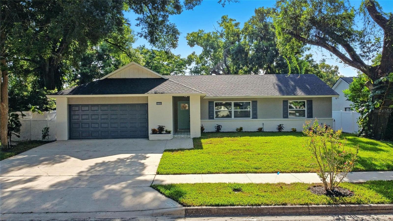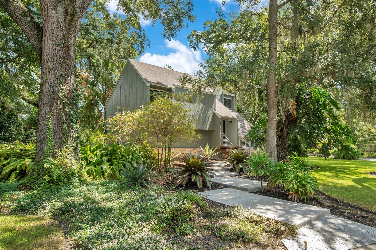3005 Mystic Cove Drive, ORLANDO, FL 32812
Property Photos
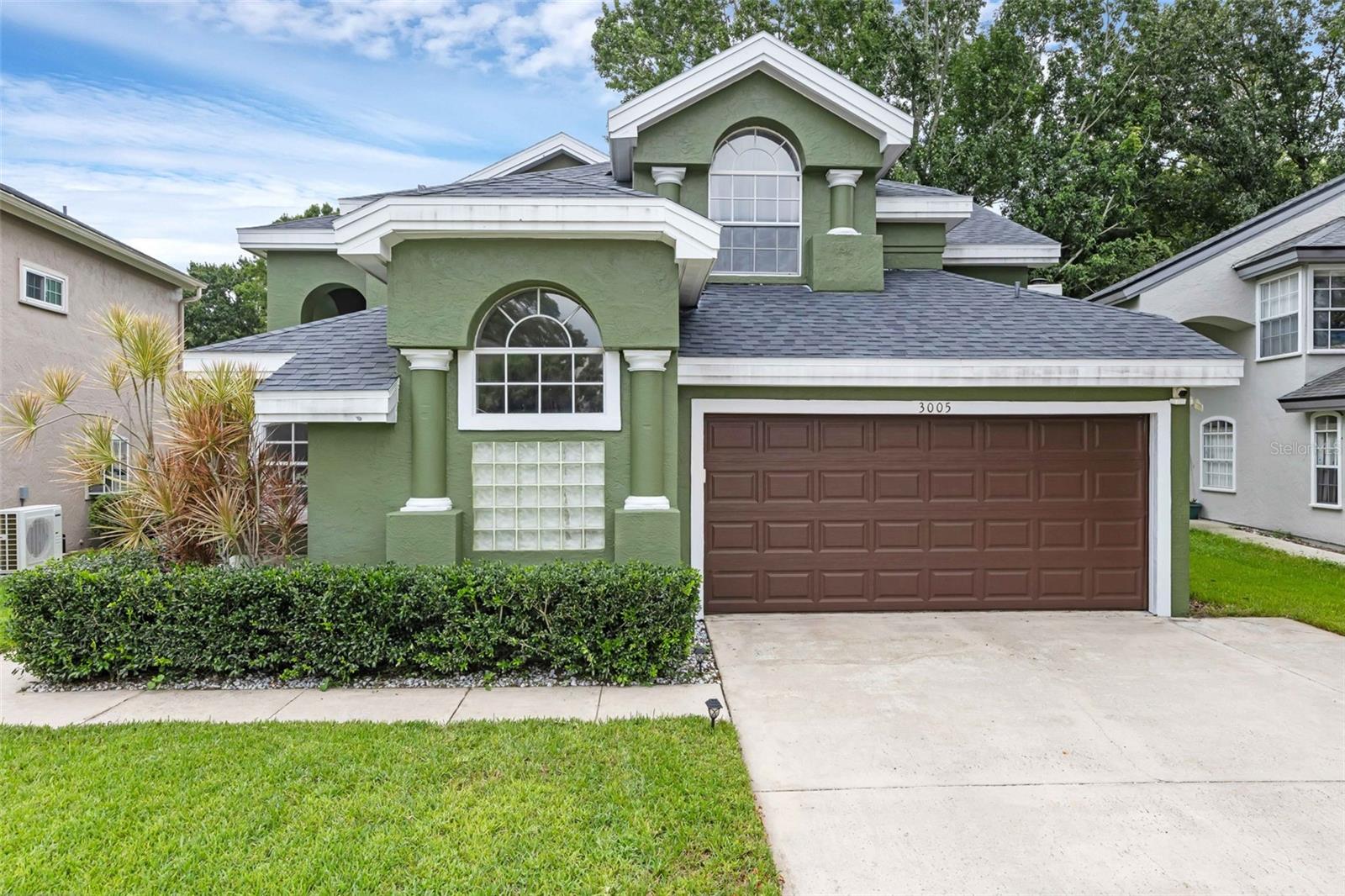
Would you like to sell your home before you purchase this one?
Priced at Only: $499,900
For more Information Call:
Address: 3005 Mystic Cove Drive, ORLANDO, FL 32812
Property Location and Similar Properties
- MLS#: O6338583 ( Residential )
- Street Address: 3005 Mystic Cove Drive
- Viewed: 24
- Price: $499,900
- Price sqft: $189
- Waterfront: No
- Year Built: 1991
- Bldg sqft: 2640
- Bedrooms: 4
- Total Baths: 3
- Full Baths: 2
- 1/2 Baths: 1
- Garage / Parking Spaces: 2
- Days On Market: 8
- Additional Information
- Geolocation: 28.5125 / -81.3199
- County: ORANGE
- City: ORLANDO
- Zipcode: 32812
- Subdivision: Mystic At Mariners Village
- Elementary School: Lake George Elem
- Middle School: Conway
- High School: Boone
- Provided by: RE/MAX PRIME PROPERTIES
- Contact: Steven Horner
- 407-347-4512

- DMCA Notice
-
DescriptionThere are move in ready homes, and then there is "3005 mystic cove" move in ready.... And you'll see the difference! Conveniently located in the conway area, this smaller community is easily accessible to anything that you may need within minutes; including publix, medical facilities, an abundance of restaurants and cafes, and a stone's throw away from downtown orlando & lake eola. Once across the threshold, you can immediately begin to appreciate all of the updates that these homeowners have done for you; and the "wow factor" is inescapable as you are greeted by 20' vaulted ceilings, a floor to ceiling stone fireplace, and custom wood accents on the grand staircase. New laminate flooring leads your eye from the front door and all around the first floor, and compliments each tasteful update at every turn. Your primary bedroom is located on the first floor for added privacy, and has its own en suite bathroom that would rival any 5 star hotel. Floor to ceiling tile, quartz vanities, a custom walk in closet, and a colossal size shower, with an intricate linear floor drain... Can you imagine getting ready in this space every morning? Your family room and dining are the nucleus of the home, and have more than sufficient space for all of your larger furniture pieces. Do you like to cook and entertain? Are you the "go to" person in your family who is normally nominated to host the family dinners and holidays..... Well you'll be the envy of your circle now with this stunning kitchen! Top to bottom this kitchen will not disappoint or fall short in any way. Custom quartz countertops & matching backsplash grace this area from every angle, with natural wood colored cabinets and dark hardware and stainless steel appliances making this designer kitchen a 10/10. Newer slate colored samsung appliances are the icing on the cake, and will make cooking at home a joy from now on. Three large sized bedrooms are located upstairs, as well as another stunning updated full bathroom that services them. 2023 roof | hvac installed 2021 | (2) new sliding doors | new exterior & interior paint | new lvp throughout | every bathroom is updated | custom centerpiece staircase | low hoa | no rear neighbors | zero carpet... This list goes on and on! Don't you deserve to be excited to walk into a home like this every day?
Payment Calculator
- Principal & Interest -
- Property Tax $
- Home Insurance $
- HOA Fees $
- Monthly -
For a Fast & FREE Mortgage Pre-Approval Apply Now
Apply Now
 Apply Now
Apply NowFeatures
Building and Construction
- Covered Spaces: 0.00
- Exterior Features: Lighting
- Fencing: Fenced
- Flooring: Laminate, Tile
- Living Area: 2156.00
- Other Structures: Gazebo
- Roof: Shingle
School Information
- High School: Boone High
- Middle School: Conway Middle
- School Elementary: Lake George Elem
Garage and Parking
- Garage Spaces: 2.00
- Open Parking Spaces: 0.00
Eco-Communities
- Water Source: Public
Utilities
- Carport Spaces: 0.00
- Cooling: Central Air
- Heating: Central
- Pets Allowed: Yes
- Sewer: Septic Tank
- Utilities: Cable Available, Cable Connected, Electricity Available, Electricity Connected, Public
Finance and Tax Information
- Home Owners Association Fee: 84.00
- Insurance Expense: 0.00
- Net Operating Income: 0.00
- Other Expense: 0.00
- Tax Year: 2024
Other Features
- Appliances: Dishwasher, Disposal, Microwave, Range, Refrigerator
- Association Name: Empire Management Group
- Association Phone: 407-770-1748
- Country: US
- Interior Features: Ceiling Fans(s), Crown Molding, Eat-in Kitchen, High Ceilings, Primary Bedroom Main Floor, Solid Surface Counters, Vaulted Ceiling(s), Walk-In Closet(s)
- Legal Description: MYSTIC AT MARINERS VILLAGE 24/73 LOT 128
- Levels: Two
- Area Major: 32812 - Orlando/Conway / Belle Isle
- Occupant Type: Owner
- Parcel Number: 04-23-30-5873-01-280
- View: Trees/Woods
- Views: 24
- Zoning Code: PD/AN
Similar Properties
Nearby Subdivisions
Anderson Place
Arnold H T Plan Conway
Brandy Harbor
Bryn Mawr
Bryn Mawr Ph 01
Bryn Mawr Ph 02
Bryn Mawr Ut 5 Ph 01
Bryn Mawressex Pointe
Condel Gardens
Conway Acres
Conway Acres First Add
Conway Acres Second Add
Conway Acres Third Add
Conway Hills
Conway Homes Tr 61
Conway Place
Conway Village
Crescent Park Ph 01
Crescent Park Ph 02
Dover Estates
Dover Shores Add 11
Dover Shores Eighth Add
Dover Shores Tenth Add
Eastland Heights
Essex Point South
Ethans Glenn
Gatlin Gardens
Gatlin Heights
Gatlin Place Ph 01
Greenview At Dover
Lake Conway Woods
Lake Conway Woods Rep 02
Mystic At Mariners Village
Na
Queen Acres
Queen Acres Annex
Roberta Place
Robinson Oaks
Rosedale Cove Llc
Silver Beach Sub
Valencia Acres
Valencia Park
Valencia Park L89 Lot 4 Blk C
Windward Estates
Windward Place

- Natalie Gorse, REALTOR ®
- Tropic Shores Realty
- Office: 352.684.7371
- Mobile: 352.584.7611
- Fax: 352.584.7611
- nataliegorse352@gmail.com

