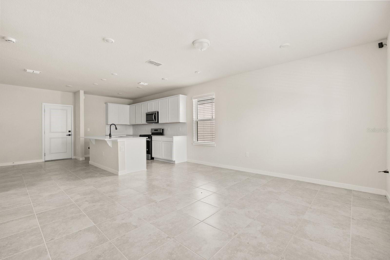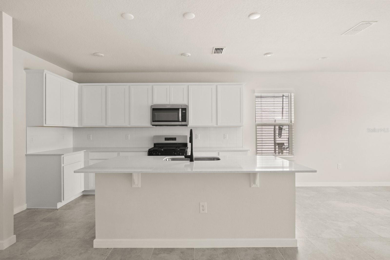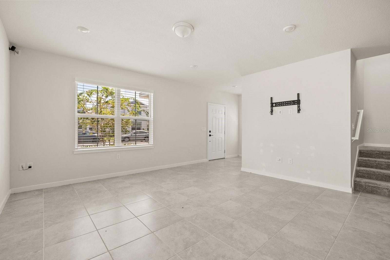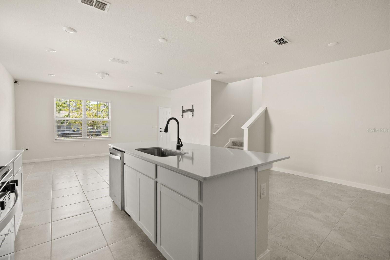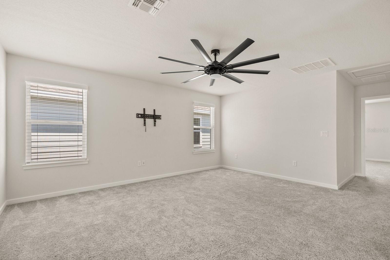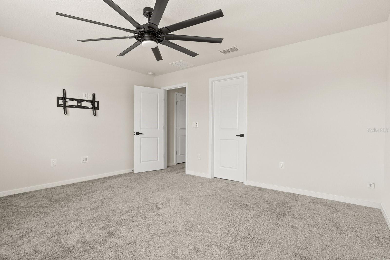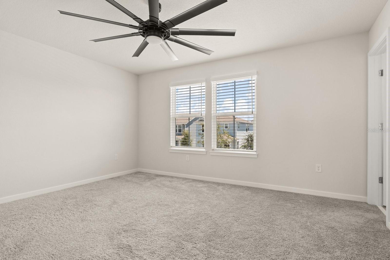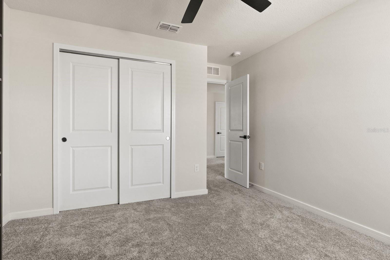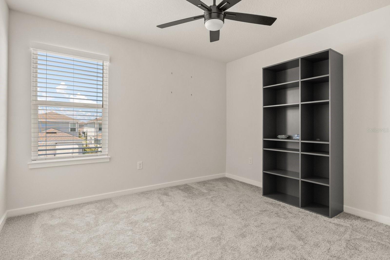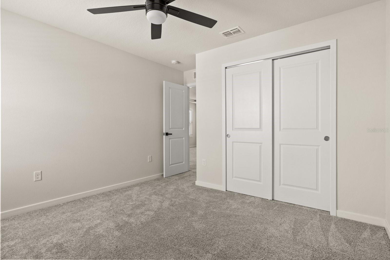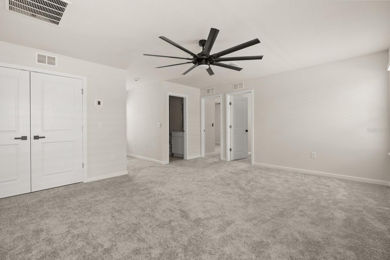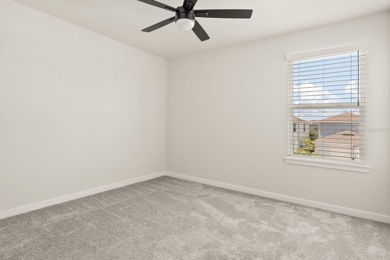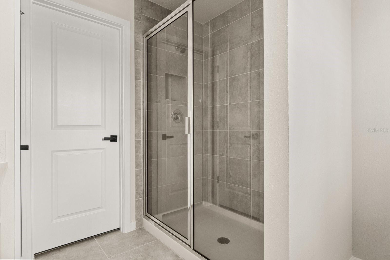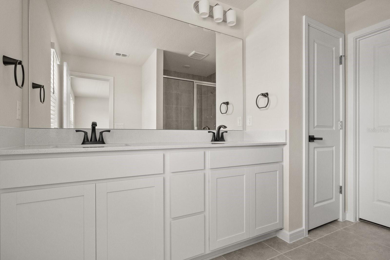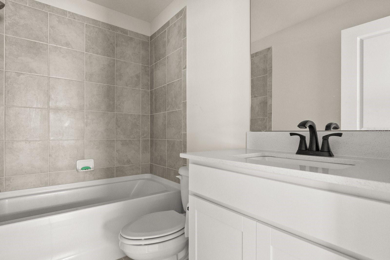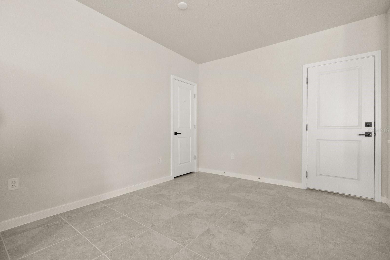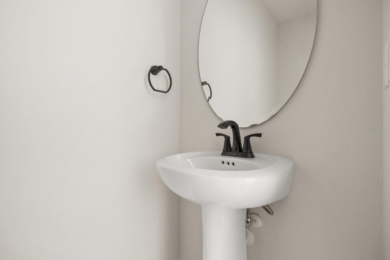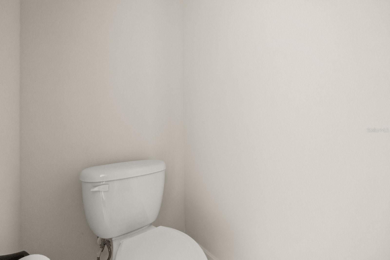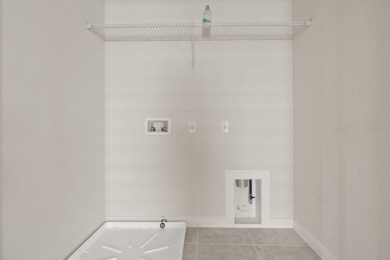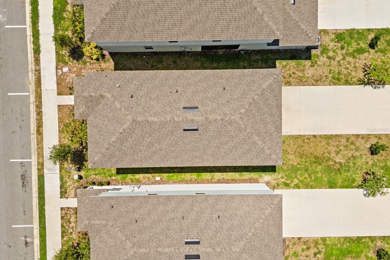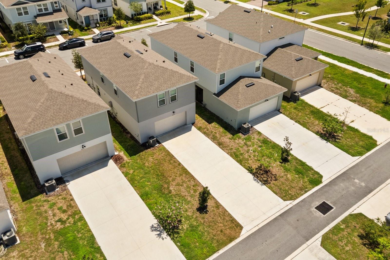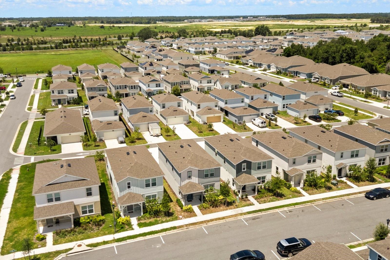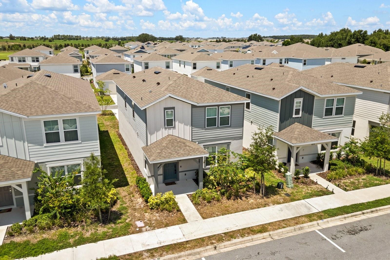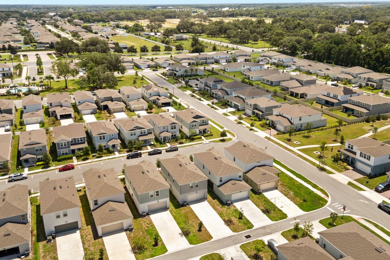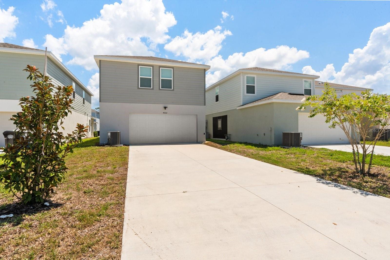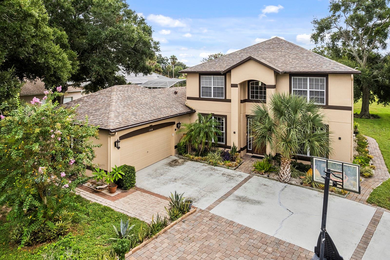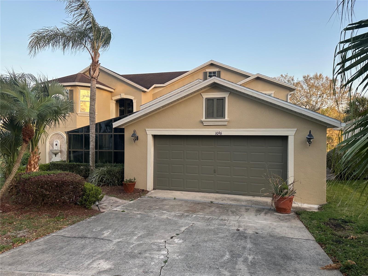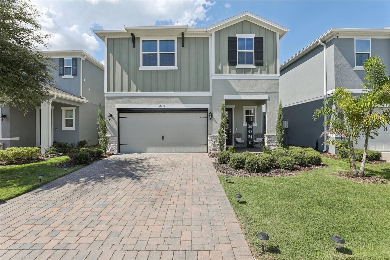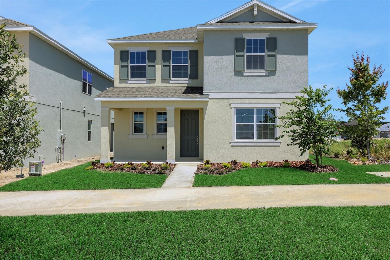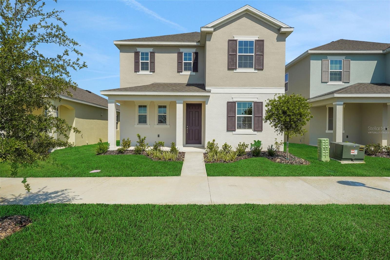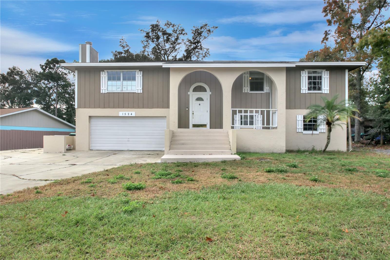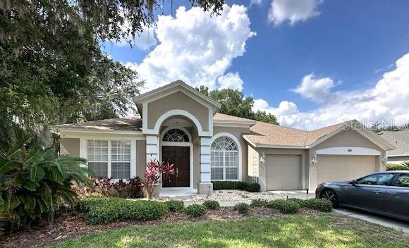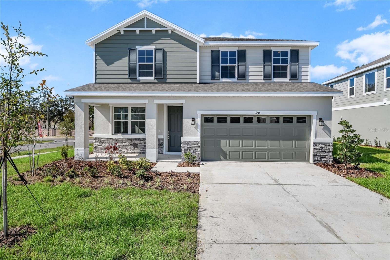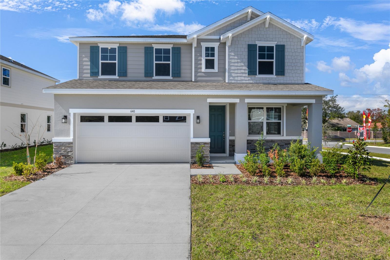4066 Feather Tree Drive, APOPKA, FL 32712
Active
Property Photos
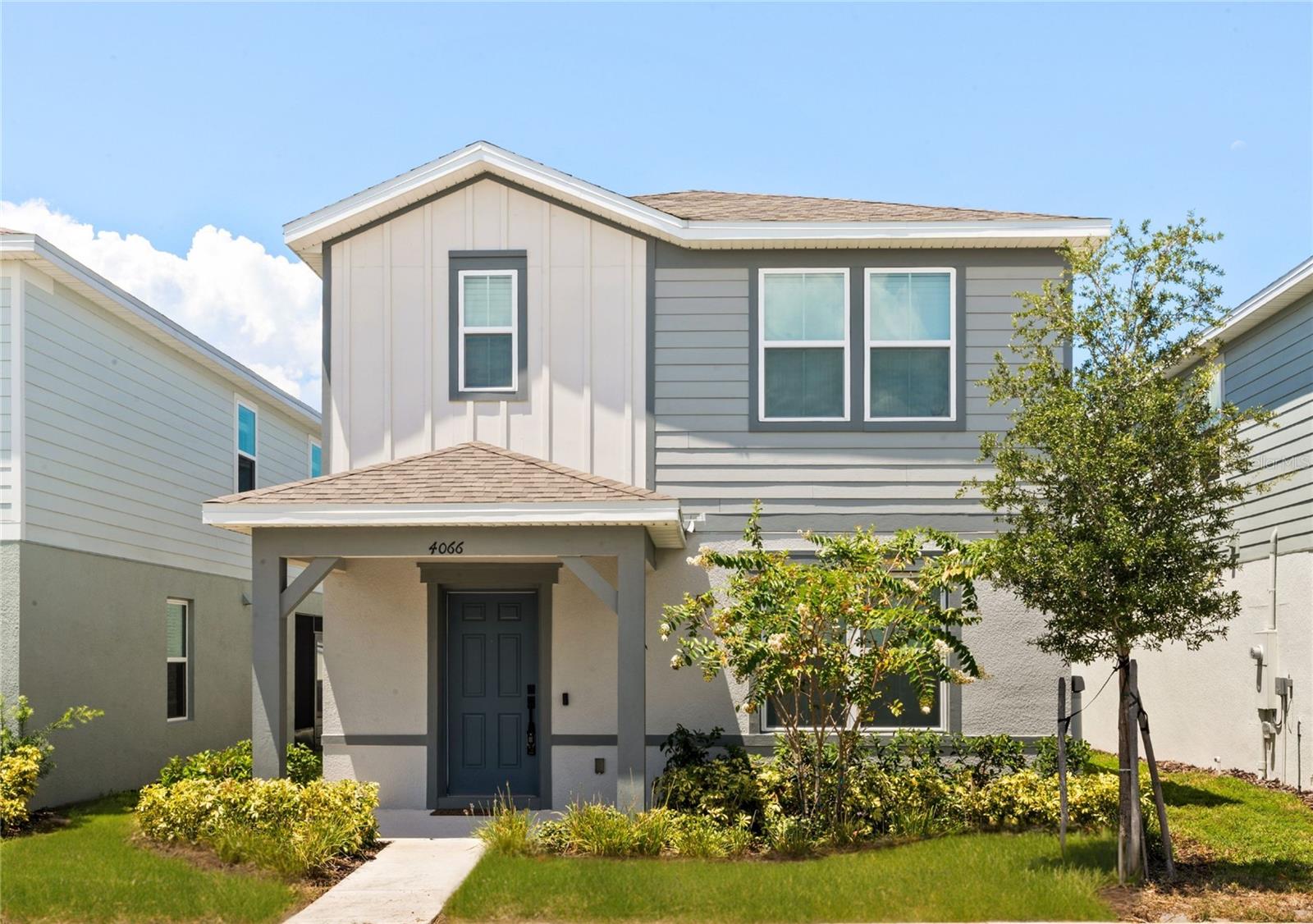
Would you like to sell your home before you purchase this one?
Priced at Only: $449,900
For more Information Call:
Address: 4066 Feather Tree Drive, APOPKA, FL 32712
Property Location and Similar Properties
- MLS#: O6339045 ( Residential )
- Street Address: 4066 Feather Tree Drive
- Viewed: 182
- Price: $449,900
- Price sqft: $178
- Waterfront: No
- Year Built: 2024
- Bldg sqft: 2525
- Bedrooms: 3
- Total Baths: 3
- Full Baths: 2
- 1/2 Baths: 1
- Garage / Parking Spaces: 2
- Days On Market: 165
- Additional Information
- Geolocation: 28.7437 / -81.5622
- County: ORANGE
- City: APOPKA
- Zipcode: 32712
- Subdivision: Winding Mdws
- Elementary School: Wolf Lake Elem
- Middle School: Wolf Lake Middle
- High School: Apopka High
- Provided by: CASTLE REALTY PROFESSIONAL GROUP LLC
- Contact: Jason Nagassar
- 407-810-5279

- DMCA Notice
-
DescriptionWelcome to your dream home in the highly sought after Winding Meadows community! Built in 2024, this beautiful 3 bedroom, 2.5 bath home offers 1,884 sq ft of thoughtfully designed living space with modern finishes throughout. Step inside to an open concept floor plan featuring spacious living and dining areas, perfect for entertaining. The gourmet kitchen boasts sleek quartz countertops, ample cabinet space, and a large island ideal for meal prep or casual dining. Upstairs, youll find a generously sized primary suite complete with a luxurious en suite bath and walk in closet. Two additional bedrooms and a full bath provide comfort and flexibility for guests, family, or a home office. Enjoy peace of mind with brand new systems, energy efficient construction, and quality craftsmanship. Located in a growing neighborhood with easy access to local schools, parks, and shopping, this home truly has it all. Don't miss this opportunityschedule your private showing today!
Payment Calculator
- Principal & Interest -
- Property Tax $
- Home Insurance $
- HOA Fees $
- Monthly -
For a Fast & FREE Mortgage Pre-Approval Apply Now
Apply Now
 Apply Now
Apply NowFeatures
Building and Construction
- Covered Spaces: 0.00
- Exterior Features: Sidewalk
- Flooring: Carpet, Ceramic Tile
- Living Area: 1884.00
- Roof: Built-Up, Shingle
School Information
- High School: Apopka High
- Middle School: Wolf Lake Middle
- School Elementary: Wolf Lake Elem
Garage and Parking
- Garage Spaces: 2.00
- Open Parking Spaces: 0.00
Eco-Communities
- Water Source: Public
Utilities
- Carport Spaces: 0.00
- Cooling: Central Air
- Heating: Central, Heat Pump, Natural Gas
- Pets Allowed: No
- Sewer: Public Sewer
- Utilities: Cable Available, Public
Finance and Tax Information
- Home Owners Association Fee Includes: Cable TV, Pool, Internet, Maintenance Grounds, Management, Recreational Facilities
- Home Owners Association Fee: 127.00
- Insurance Expense: 0.00
- Net Operating Income: 0.00
- Other Expense: 0.00
- Tax Year: 2024
Other Features
- Appliances: Dishwasher, Disposal, Microwave, Range
- Association Name: Winding Bay Homeowners Association
- Association Phone: 407.661.4774
- Country: US
- Interior Features: High Ceilings, Kitchen/Family Room Combo, Open Floorplan, Walk-In Closet(s)
- Legal Description: WINDING MEADOWS 108/101 LOT 107
- Levels: Two
- Area Major: 32712 - Apopka
- Occupant Type: Owner
- Parcel Number: 13-20-27-9335-01-070
- Views: 182
- Zoning Code: MU-N
Similar Properties
Nearby Subdivisions
.
Acuera Estates
Alexandria Place
Alexandria Place I
Apopka Ranches
Apopka Terrace
Bluegrass Estates
Bridle Path
Cambridge Commons
Carlton Oaks
Carriage Hill
Chandler Estates
Chelsea Ridge
Clayton Estates
Crossroads At Kelly Park
Deer Lake Run
Dominish Estates
Errol Club Villas 04
Errol Estate
Errol Hills Village
Errol Place
Gibons W C J R Sub
Golden Gem Rural
Golden Orchard
Hammock At Rock Springs
Hamrick Estates
Heather Glen At Sweetwater Cou
Hilltop Estates
J B Babcocks Sub
Lake Todd Estates
Legacy Hills
Lexington Club
Linkside Village At Errol Esta
Magnolia Woods At Errol Estate
Maineline Village
Martin Place Ph 02
Martin Place Rep
Mt Plymouth Lakes Rep
Muirfield Estate
New England Hgts
None
Not On List
Nottingham Park
Oak Hollow
Oak Rdg Ph 2
Oak Ridge Sub
Oak Ridge Subdivision Phase I
Oaks At Kelly Park
Oakskelly Park Ph 2
Oakview
Orange County
Orchid Estates
Palmetto Rdg
Palms Sec 02
Park View Preserve Ph 1
Park View Reserve Phase 1
Parkside At Errol Estates Sub
Parkview Preserve
Parkview Wekiva 4496
Piedmont Estates First Add
Pines Of Wekiva Sec 1 Ph 1
Pines Wekiva Sec 01 Ph 02 Tr B
Pines Wekiva Sec 01 Ph 02 Tr D
Pines Wekiva Sec 04 Ph 01 Tr E
Pitman Estates
Plymouth Hills
Plymouth Landing
Plymouth Sorrento
Ponkan Pines
Ponkan Reserve South
Rhetts Rdg
Rhetts Ridge 1121 Lot 37
Rock Spgs Estates
Rock Spgs Homesites
Rock Spgs Park
Rock Spgs Rdg Ph Vb
Rock Spgs Rdg Ph Vc
Rock Spgs Rdg Ph Via
Rock Spgs Rdg Ph Vib
Rock Spgs Ridge Ph 02
Rock Spgs Ridge Ph 04a 51 137
Rock Spring Park
Rock Springs Ridge
Rock Springs Ridge Ph 1
Rolling Oaks
San Sebastian Reserve
Sanctuary Golf Estates
Seasons At Summit Ridge
Shamrock Square First Add
Spring Harbor
Stoneywooderrol Estate
Summerset
Sweetwater Country Club
Sweetwater Country Clubles Cha
Sweetwater West
Tanglewilde St
Traditionswekiva
Villa Capri
Villa D Este At Sweetwater Cou
Vista Reserve Ph 2
Vista Reserve Phase 2
Wekiva
Wekiva Park Rep Blk B
Wekiva Preserve
Wekiva Ridge
Wekiva Run Ph I 01
Wekiva Run Ph Iia
Wekiva Run Ph Iiia
Wekiva Sec 04
Wekiva Sec 05
Wekiva Spgs Estates
Wekiva Springs Estates
Wekiwa Glen Replat
Wekiwa Hills
Wekiwa Hills First Add
Wekiwa Hills Second Addition
Willow Run
Winding Mdws
Winding Meadows
Windrose
Wolf Lake Ranch
Wolf Lk Ranch

- Natalie Gorse, REALTOR ®
- Tropic Shores Realty
- Office: 352.684.7371
- Mobile: 352.584.7611
- Mobile: 352.799.3239
- nataliegorse352@gmail.com

