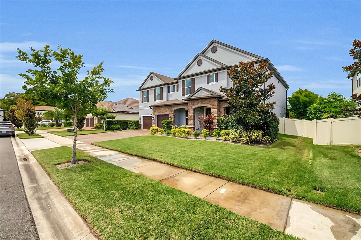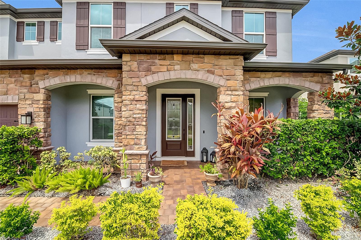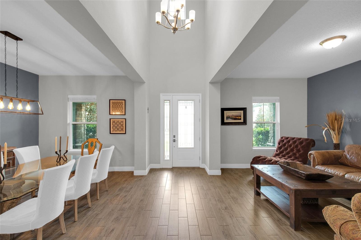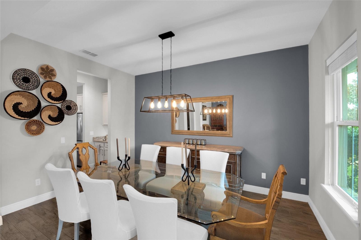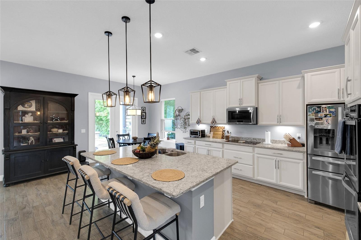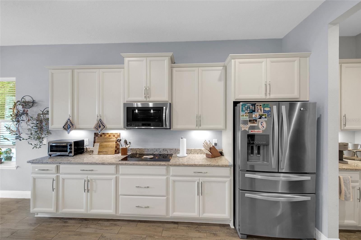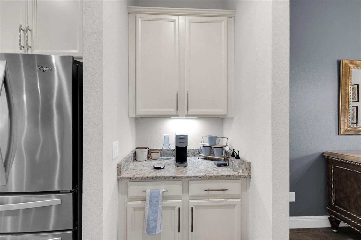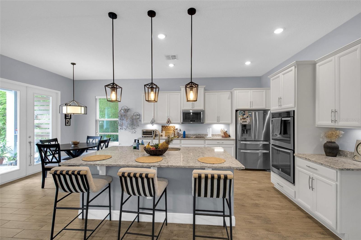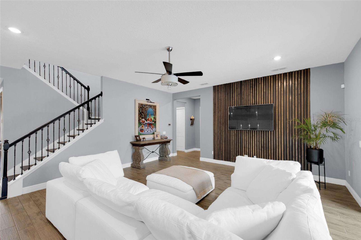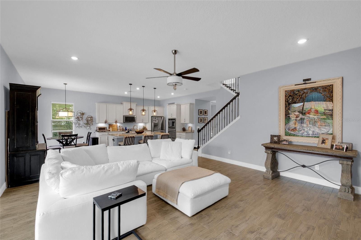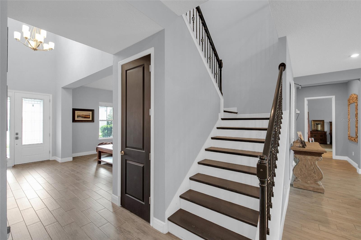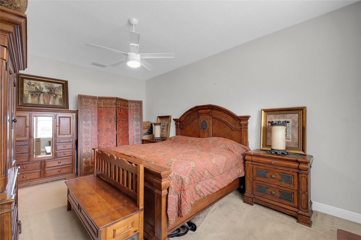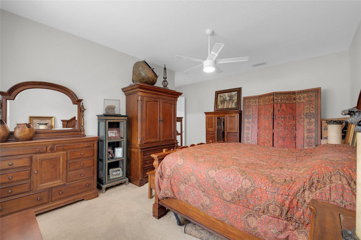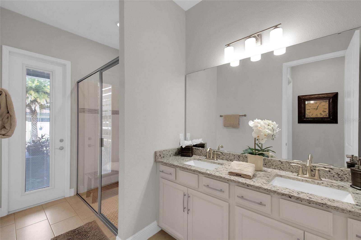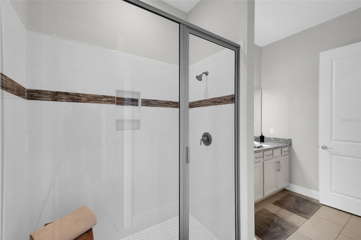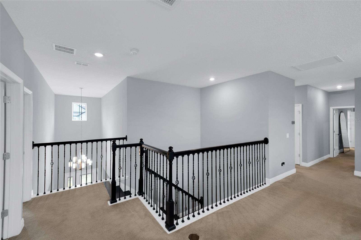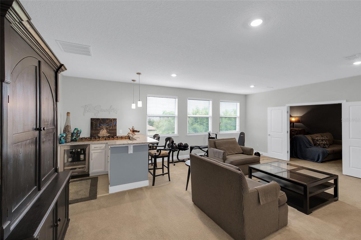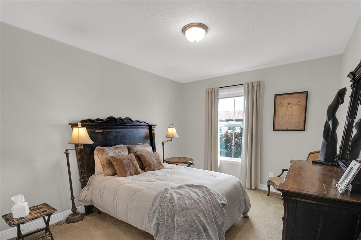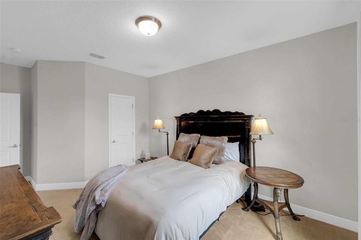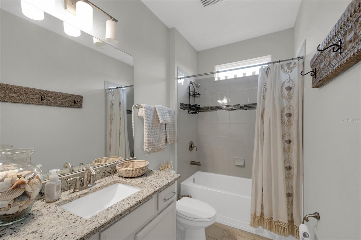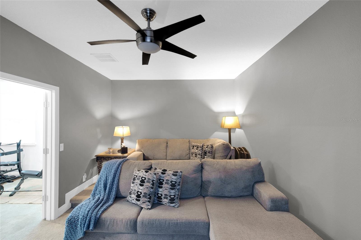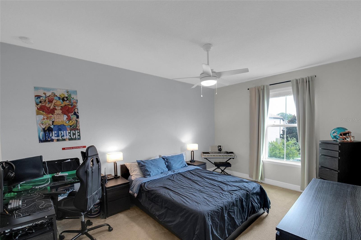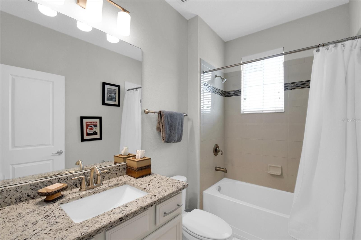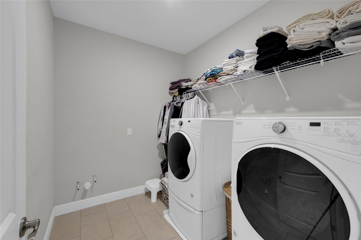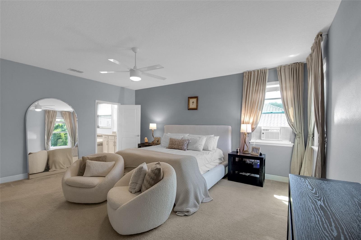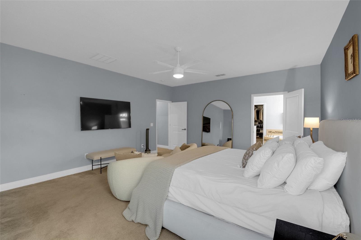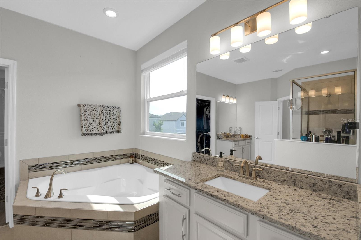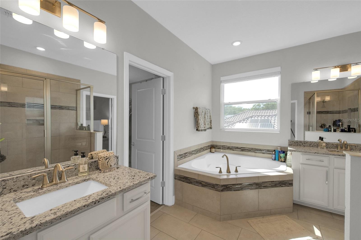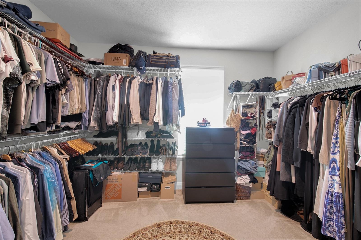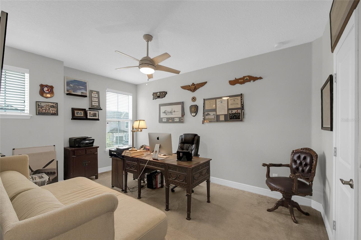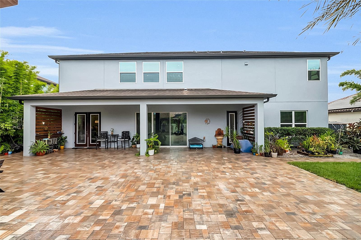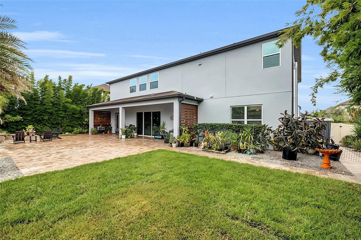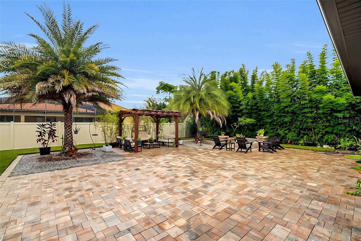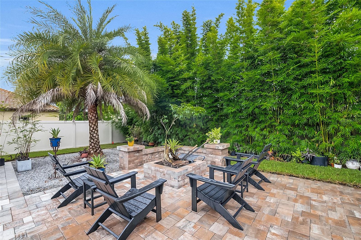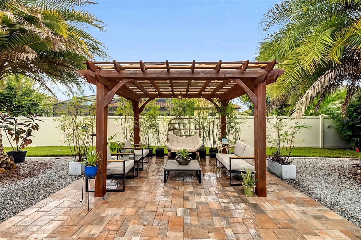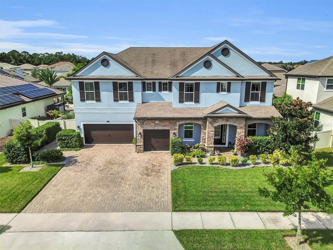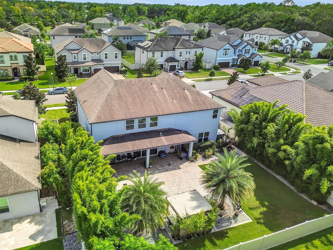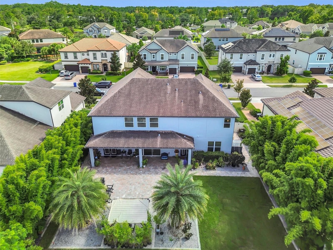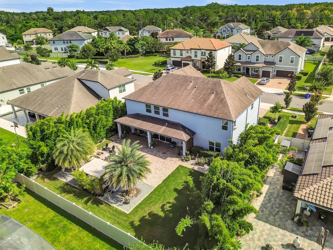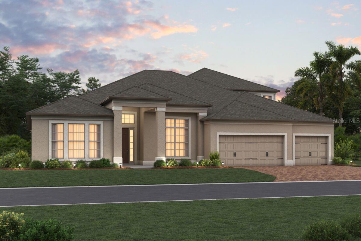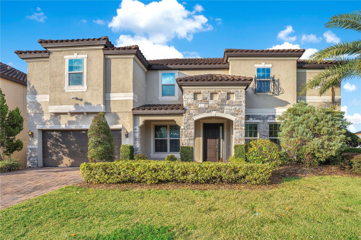1579 Pink Dogwood Way, OVIEDO, FL 32765
Property Photos
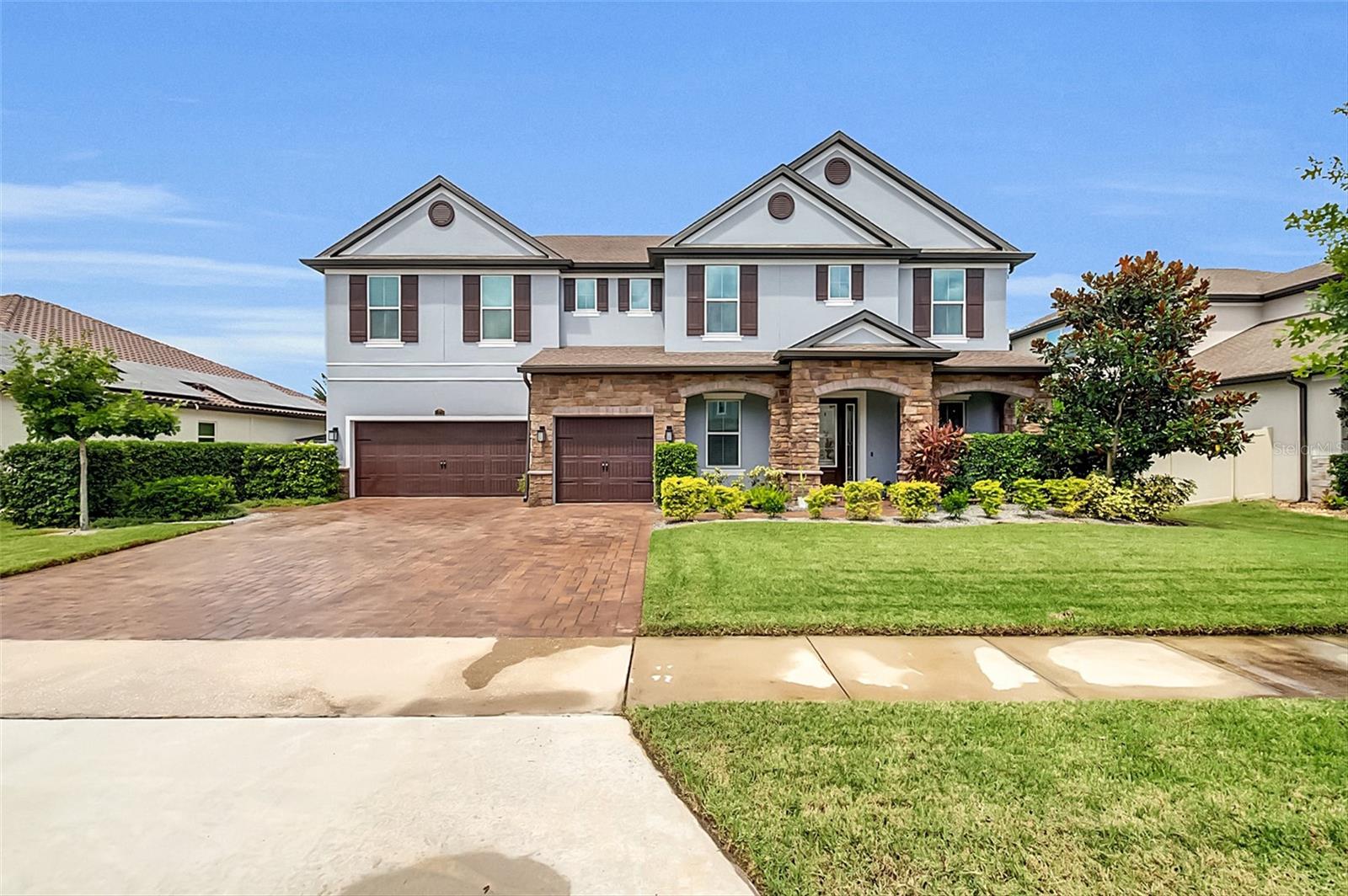
Would you like to sell your home before you purchase this one?
Priced at Only: $1,050,000
For more Information Call:
Address: 1579 Pink Dogwood Way, OVIEDO, FL 32765
Property Location and Similar Properties
- MLS#: O6343169 ( Residential )
- Street Address: 1579 Pink Dogwood Way
- Viewed: 193
- Price: $1,050,000
- Price sqft: $193
- Waterfront: No
- Year Built: 2017
- Bldg sqft: 5437
- Bedrooms: 5
- Total Baths: 5
- Full Baths: 4
- 1/2 Baths: 1
- Garage / Parking Spaces: 3
- Days On Market: 100
- Additional Information
- Geolocation: 28.6804 / -81.1825
- County: SEMINOLE
- City: OVIEDO
- Zipcode: 32765
- Subdivision: Oviedo Gardens A Rep
- Elementary School: Geneva
- Middle School: Jackson Heights
- High School: Hagerty
- Provided by: IRON HORSE REAL ESTATE INC
- Contact: Tom Zumberge
- 407-383-2435

- DMCA Notice
-
DescriptionWELCOME HOME! Nestled in the safe, quiet and premier gated community of Oviedo Gardens, this stunning residence built by Meritage Homes offers quality craftsmanship, modern efficiency, and luxurious upgrades throughout. The exterior has a fresh coat of paint and From the moment you walk in, youll notice the open, light filled spaces designed for both entertaining and everyday living. This home features two master suites one conveniently located on the first floor with a private outdoor entrance, perfect for an in law or guest suite, and a second expansive master retreat upstairs. In addition, youll find three other large bedrooms, a dedicated movie room, a spacious game room/loft, and a total of 4 full baths plus a half bath on the main level. All bedrooms have walk in closets. The gourmet kitchen is a chefs dream, complete with double ovens, Level 4 cabinetry, and a large alleyway and island, ideal for gatherings. Thoughtful upgrades include beautiful gray tones of wood grain porcelain tile, wrought iron staircase railing, upgraded baseboards, lever door hardware, epoxy garage flooring, and 8 foot doors on the first floor. For everyday convenience, theres also an upstairs laundry room, a dedicated coffee bar, and a wet bar with wine cooler refrigerator in the game room. Step outside to your private backyard oasis on a acre lot, complete with lush bamboo for added privacy, a pergola, and a cozy fire pit perfect for relaxing or entertaining. Located just northeast of Orlando, Oviedo is a vibrant and sought after community known for its excellent Seminole County schools, convenient access to UCF, shopping, dining, and major highways, and its welcoming, family friendly atmosphere. This is more than a house its the lifestyle youve been looking for. Will also consider leasing for the right clients.
Payment Calculator
- Principal & Interest -
- Property Tax $
- Home Insurance $
- HOA Fees $
- Monthly -
For a Fast & FREE Mortgage Pre-Approval Apply Now
Apply Now
 Apply Now
Apply NowFeatures
Building and Construction
- Covered Spaces: 0.00
- Exterior Features: Garden, Lighting, Sidewalk, Sliding Doors, Sprinkler Metered
- Fencing: Fenced, Vinyl
- Flooring: Carpet, Luxury Vinyl, Tile
- Living Area: 4260.00
- Other Structures: Shed(s)
- Roof: Shingle
Property Information
- Property Condition: Completed
School Information
- High School: Hagerty High
- Middle School: Jackson Heights Middle
- School Elementary: Geneva Elementary
Garage and Parking
- Garage Spaces: 3.00
- Open Parking Spaces: 0.00
Eco-Communities
- Water Source: Public
Utilities
- Carport Spaces: 0.00
- Cooling: Central Air
- Heating: Central, Electric, Exhaust Fan, Heat Pump
- Pets Allowed: Cats OK, Dogs OK
- Sewer: Public Sewer
- Utilities: BB/HS Internet Available, Cable Available, Cable Connected, Electricity Available, Electricity Connected, Fire Hydrant, Public, Sewer Available, Sewer Connected, Sprinkler Meter, Sprinkler Recycled, Underground Utilities, Water Available, Water Connected
Amenities
- Association Amenities: Cable TV, Playground
Finance and Tax Information
- Home Owners Association Fee Includes: Maintenance Structure, Maintenance Grounds
- Home Owners Association Fee: 357.00
- Insurance Expense: 0.00
- Net Operating Income: 0.00
- Other Expense: 0.00
- Tax Year: 2024
Other Features
- Appliances: Bar Fridge, Built-In Oven, Convection Oven, Cooktop, Dishwasher, Disposal, Dryer, Electric Water Heater, Exhaust Fan, Freezer, Ice Maker, Microwave, Refrigerator, Washer
- Association Name: Community Management Specialists /Kim Ricks
- Association Phone: Kim Ricks
- Country: US
- Furnished: Negotiable
- Interior Features: Cathedral Ceiling(s), Ceiling Fans(s), Eat-in Kitchen, High Ceilings, In Wall Pest System, Kitchen/Family Room Combo, Open Floorplan, Pest Guard System, Primary Bedroom Main Floor, PrimaryBedroom Upstairs, Solid Surface Counters, Solid Wood Cabinets, Split Bedroom, Thermostat, Vaulted Ceiling(s), Walk-In Closet(s), Wet Bar, Window Treatments
- Legal Description: LOT 114 OVIEDO GARDENS - A REPLAT PB 79 PGS 27 TO 31
- Levels: Two
- Area Major: 32765 - Oviedo
- Occupant Type: Owner
- Parcel Number: 11-21-31-517-0000-1140
- Possession: Close Of Escrow
- Style: Contemporary
- Views: 193
- Zoning Code: RESI
Similar Properties
Nearby Subdivisions
1040 Big Oaks Blvd Oviedo Fl 3
Alafaya Woods Ph 03
Alafaya Woods Ph 04
Alafaya Woods Ph 07
Alafaya Woods Ph 1
Alafaya Woods Ph 10
Alafaya Woods Ph 12b
Alafaya Woods Ph 16
Alafaya Woods Ph 17
Alafaya Woods Ph 18
Alafaya Woods Ph 2
Allens 1st Add To Washington H
Aloma Bend Tr 3a
Aloma Woods
Aloma Woods Ph 1
Aloma Woods Ph 2
Bear Creek
Bellevue
Bentley Cove
Bentley Woods
Beverly Hills
Big Oaks
Brookmore Estates Phase 3
Carillon Tr 105 Ph 2 At
Cedar Glen Of Aloma Woods
Clifton Park
Creekwood
Cypress Head At The Enclave
Dunhill
Ellingsworth
Estates At Aloma Woods Ph 2
Evans Square
Florida Groves Companys First
Fosters Grove At Oviedo
Fosters Grove At Oviedo Ph 2
Foxchase Ph 1
Genova Woods Sec 2 5 Acre Dev
Greystone
Hammock Reserve
Hawks Overlook
Hideaway Cove At Oviedo Ph 3
Hunters Stand At Carillon
Huntington Ph 2
Jackson Heights
Kenmure
Kingsbridge East Village
Kingsbridge Ph 1a
La June Park
Lafayette Forest
Little Lake Georgia Terrace
Lot 48 Alafaya Woods Ph 5 Pb 3
Lukas Landing
Milton Square
None
Oak Mount Sub
Oviedo Forest
Oviedo Forest Phase 2
Oviedo Gardens A Rep
Parkdale Place
Ravencliffe
Remington Park
Retreat At Lake Charm
Sandalwood Village
Sawgrass Sub
Shed Grove Homes
Southern Oaks Ph Two
Stillwater Ph 2
Swopes Amd Of Iowa City
Terralago
The Preserve At Lake Charm
Tiffany Woods
Timberwood
Tract 105 Ph Iii At Carillon
Tuscawilla Estates
Tuska Ridge
Twin Lakes Manor
Twin Rivers
Twin Rivers Model Home Area
Twin Rivers Sec 4
Villages At Kingsbridge West T
Waverlee Woods
Westhampton At Carillon Ph 2
Whispering Oaks
Willa Lake Ph 1
Windmeadow Farms

- Natalie Gorse, REALTOR ®
- Tropic Shores Realty
- Office: 352.684.7371
- Mobile: 352.584.7611
- Fax: 352.799.3239
- nataliegorse352@gmail.com

