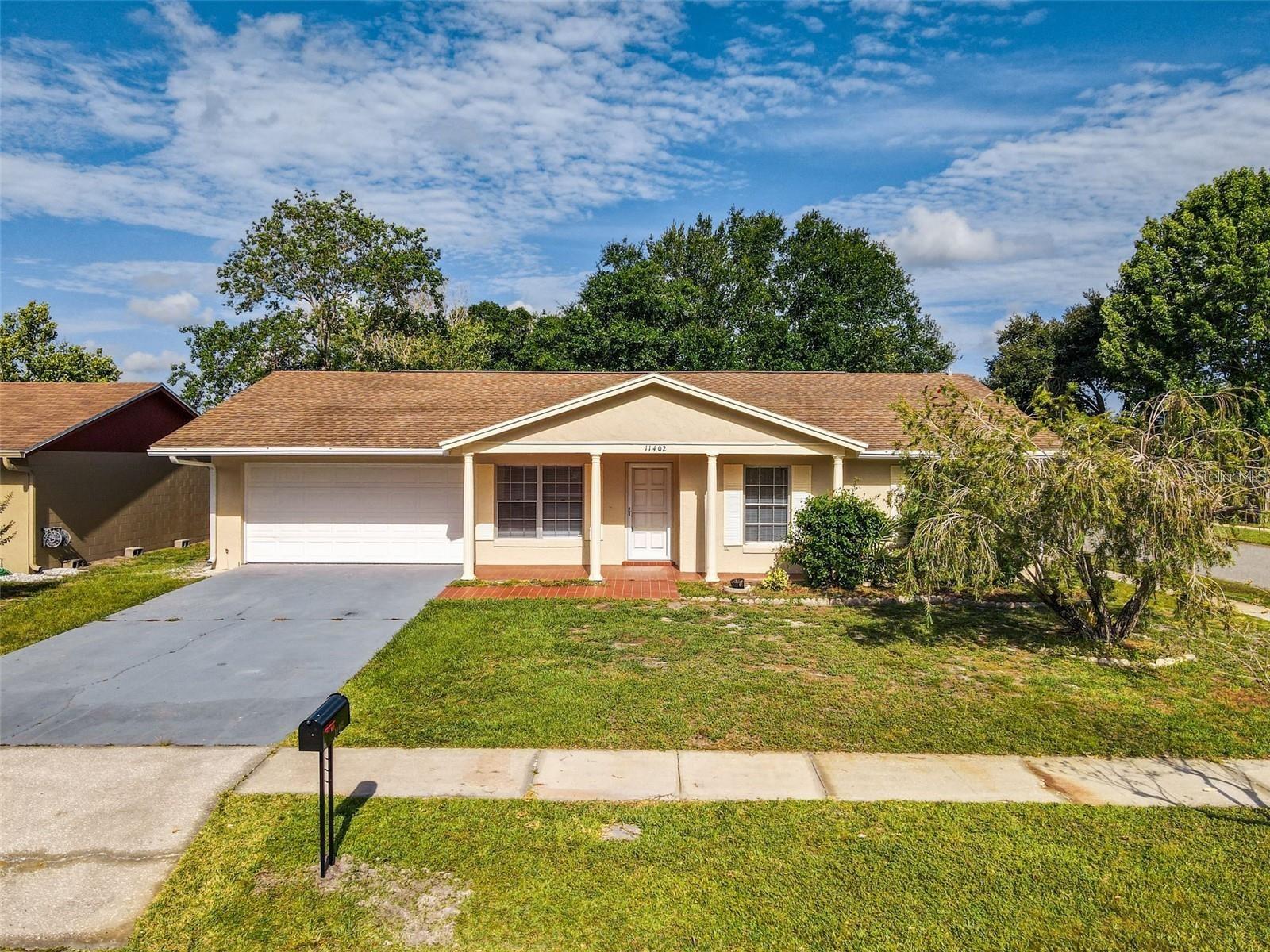12052 Vanilla Court, ORLANDO, FL 32837
Property Photos

Would you like to sell your home before you purchase this one?
Priced at Only: $449,900
For more Information Call:
Address: 12052 Vanilla Court, ORLANDO, FL 32837
Property Location and Similar Properties
- MLS#: O6347381 ( Residential )
- Street Address: 12052 Vanilla Court
- Viewed: 41
- Price: $449,900
- Price sqft: $204
- Waterfront: No
- Year Built: 1990
- Bldg sqft: 2209
- Bedrooms: 4
- Total Baths: 2
- Full Baths: 2
- Garage / Parking Spaces: 2
- Days On Market: 39
- Additional Information
- Geolocation: 28.3903 / -81.4236
- County: ORANGE
- City: ORLANDO
- Zipcode: 32837
- Subdivision: Pepper Mill Sec 09
- Elementary School: John Young Elem
- Middle School: Freedom
- High School: Freedom
- Provided by: PREFERRED REAL ESTATE BROKERS
- Contact: Mahnaz Rabbanifard
- 407-440-4900

- DMCA Notice
-
Description***greart location, condition & price! *** are you looking for a pool & spa home in a desirable location, in excellent condition & no hoa fees? You have found it! This home has all. *** this beautiful home offers lots of upgrades. Brand new gas water heater (oct 2025). All upgraded windows (2022), renovated bathrooms (2023), pool & spa in a huge upgraded & screened cage, 2 spacious patio areas, huge fenced backyard & tiled garage. Split floor plan. Master bedroom is on one side of the building & the other 3 bedrooms are on the opposite side for ultimate privacy. Kitchen has all newer appliances with a brand new gas stove (2025). Washer & dryer are also included. Low utility bills as the water heater, stove & dryer all have gas system! Property is located close to all major roads, highways, hospitals, major employers, shopping centers & restaurants. The loop mall & florida mall, & theme parks are minutes away from. Let's book you for a tour of this home soon. Its calling your name as the next owner to be=)
Payment Calculator
- Principal & Interest -
- Property Tax $
- Home Insurance $
- HOA Fees $
- Monthly -
For a Fast & FREE Mortgage Pre-Approval Apply Now
Apply Now
 Apply Now
Apply NowFeatures
Building and Construction
- Covered Spaces: 0.00
- Exterior Features: Rain Gutters, Sidewalk, Sliding Doors
- Flooring: Carpet, Ceramic Tile
- Living Area: 1706.00
- Roof: Shingle
School Information
- High School: Freedom High School
- Middle School: Freedom Middle
- School Elementary: John Young Elem
Garage and Parking
- Garage Spaces: 2.00
- Open Parking Spaces: 0.00
Eco-Communities
- Green Energy Efficient: Insulation, Water Heater, Windows
- Pool Features: In Ground
- Water Source: Public
Utilities
- Carport Spaces: 0.00
- Cooling: Central Air
- Heating: Central, Electric, Natural Gas
- Pets Allowed: Yes
- Sewer: Public Sewer
- Utilities: Natural Gas Connected, Public, Sewer Connected, Water Connected
Finance and Tax Information
- Home Owners Association Fee: 0.00
- Insurance Expense: 0.00
- Net Operating Income: 0.00
- Other Expense: 0.00
- Tax Year: 2024
Other Features
- Appliances: Dishwasher, Disposal, Dryer, Gas Water Heater, Microwave, Range, Refrigerator, Washer
- Country: US
- Interior Features: Ceiling Fans(s), Kitchen/Family Room Combo, Primary Bedroom Main Floor, Split Bedroom, Walk-In Closet(s)
- Legal Description: PEPPER MILL SECTION NINE 22/84 LOT 932
- Levels: One
- Area Major: 32837 - Orlando/Hunters Creek/Southchase
- Occupant Type: Vacant
- Parcel Number: 21-24-29-6854-09-320
- Views: 41
- Zoning Code: R-1
Similar Properties
Nearby Subdivisions
Cameron Grove
Deerfield Ph 01d
Deerfield Ph 02a
Falcon Trace
Falcon Trace 44119
Falcon Trace Ut 06 49 05
First Rep Pt
Ginger Mill Ph 02
Heritage
Heritage Place
Heritage Village
Hunters Creek
Hunters Creek Tr 125
Hunters Creek Tr 130 Ph 02
Hunters Creek Tr 140 Ph 02
Hunters Creek Tr 140 Ph 03
Hunters Creek Tr 145 Ph 03
Hunters Creek Tr 150 Ph 01
Hunters Creek Tr 150 Ph 03
Hunters Creek Tr 155
Hunters Creek Tr 240 Ph 03
Hunters Creek Tr 245
Hunters Creek Tr 250
Hunters Creek Tr 305 Ph 01
Hunters Creek Tr 350 Ph 01
Hunters Creek Tr 430a Ph 01
Hunters Creek Tr 430b Ph 03
Hunters Creek Tr 510
Hunters Creek Tr 515 Ph 01
Hunters Creek Tr 515 Ph 02 48
Hunters Creek Tr 545
Hunters Creek Tract 520
Not On The List
Orangewood Village
Orangewood Village 09
Pepper Mill Sec 05
Pepper Mill Sec 08
Pointehunters Crk
Sky Lake South
Sky Lake South 07 Ph 03a
Sky Lake South 07 Ph 03b
Sky Lake South Ut 5a 1st Add
Sky Lake Southa
Southchase
Southchase Ph 01a Prcl 02
Southchase Ph 01a Prcl 10
Villanovahunters Crk Condo
Whisper Lakes

- Natalie Gorse, REALTOR ®
- Tropic Shores Realty
- Office: 352.684.7371
- Mobile: 352.584.7611
- Fax: 352.799.3239
- nataliegorse352@gmail.com











































