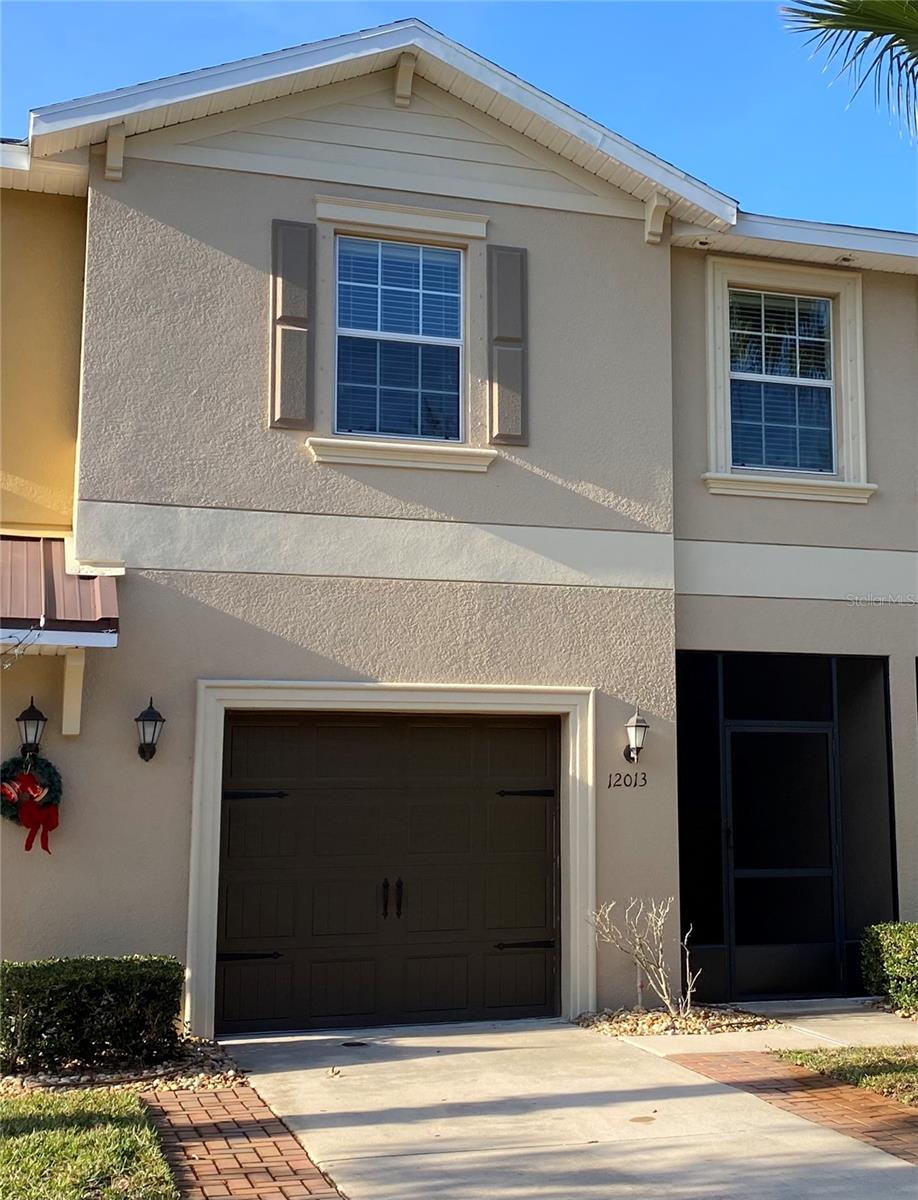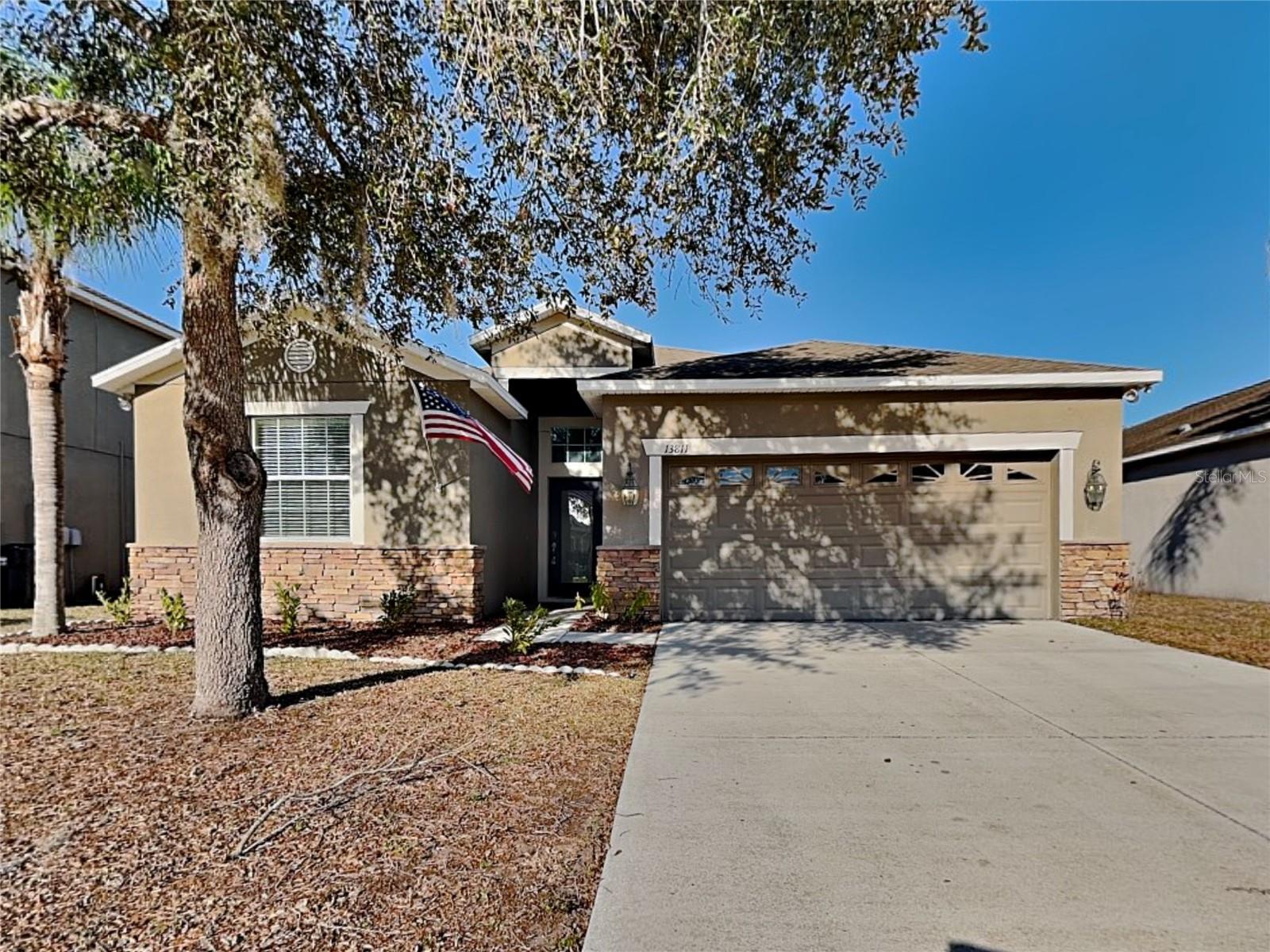13959 Caden Glen Drive, HUDSON, FL 34669
Active
Property Photos

Would you like to sell your home before you purchase this one?
Priced at Only: $2,065
For more Information Call:
Address: 13959 Caden Glen Drive, HUDSON, FL 34669
Property Location and Similar Properties
- MLS#: O6350822 ( Residential Lease )
- Street Address: 13959 Caden Glen Drive
- Viewed: 146
- Price: $2,065
- Price sqft: $1
- Waterfront: No
- Year Built: 2008
- Bldg sqft: 2468
- Bedrooms: 4
- Total Baths: 3
- Full Baths: 3
- Garage / Parking Spaces: 2
- Days On Market: 122
- Additional Information
- Geolocation: 28.3435 / -82.5842
- County: PASCO
- City: HUDSON
- Zipcode: 34669
- Subdivision: Verandahs
- Elementary School: Moon Lake PO
- Middle School: Crews Lake Middle PO
- High School: Hudson High PO
- Provided by: MAIN STREET RENEWAL LLC
- Contact: Daniel Reyes
- 801-427-1611

- DMCA Notice
-
DescriptionThis pet friendly home features modern finishes and a functional layout with ample kitchen storage, spacious living areas, and abundant natural light throughout. The private yard offers space suitable for gardening or outdoor relaxation. Conveniently located near schools, parks, dining, and local amenities. Technology enabled maintenance services provide added convenience, and self touring is available daily from 8 AM to 8 PM. Application details: one time application fee of $50 for each adult, a security deposit equal to one months rent, and applicable fees for pets ($250 non refundable deposit + $35/month for each pet), pools ($150/month), septic systems ($15/month), and any applicable HOA amenity fees. This listing is broadly marketed on top tier professional real estate syndication channels to ensure maximum exposure and quality leads. We do not advertise on unverified classified ad sites.
Payment Calculator
- Principal & Interest -
- Property Tax $
- Home Insurance $
- HOA Fees $
- Monthly -
For a Fast & FREE Mortgage Pre-Approval Apply Now
Apply Now
 Apply Now
Apply NowFeatures
Building and Construction
- Covered Spaces: 0.00
- Flooring: Carpet, Ceramic Tile
- Living Area: 1907.00
Property Information
- Property Condition: Completed
School Information
- High School: Hudson High-PO
- Middle School: Crews Lake Middle-PO
- School Elementary: Moon Lake-PO
Garage and Parking
- Garage Spaces: 2.00
- Open Parking Spaces: 0.00
Eco-Communities
- Water Source: Public
Utilities
- Carport Spaces: 0.00
- Cooling: Central Air
- Heating: Central
- Pets Allowed: Breed Restrictions, Cats OK, Dogs OK, Number Limit, Size Limit
- Sewer: Public Sewer
- Utilities: Cable Available, Electricity Available, Sewer Available, Water Available
Finance and Tax Information
- Home Owners Association Fee: 0.00
- Insurance Expense: 0.00
- Net Operating Income: 0.00
- Other Expense: 0.00
Other Features
- Appliances: Refrigerator
- Association Name: 561-989-4527
- Country: US
- Furnished: Unfurnished
- Interior Features: Walk-In Closet(s)
- Levels: One
- Area Major: 34669 - Hudson/Port Richey
- Occupant Type: Vacant
- Parcel Number: 03-25-17-0070-00000-3590
- Views: 146
Owner Information
- Owner Pays: None
Similar Properties

- Natalie Gorse, REALTOR ®
- Tropic Shores Realty
- Office: 352.684.7371
- Mobile: 352.584.7611
- Mobile: 352.799.3239
- nataliegorse352@gmail.com



















