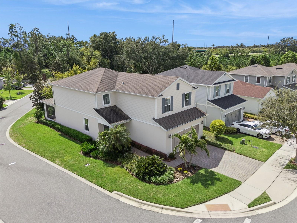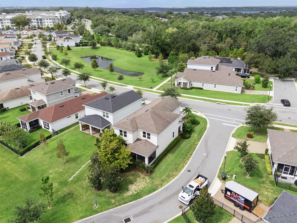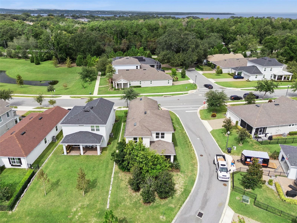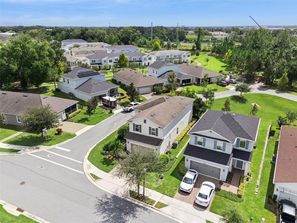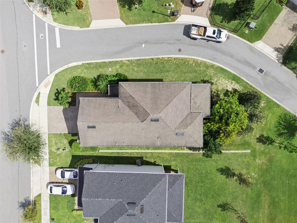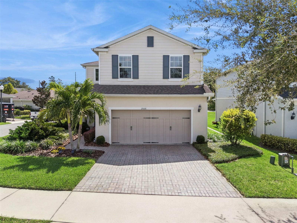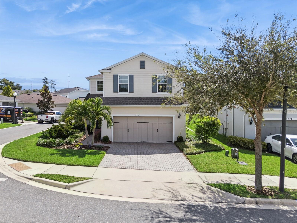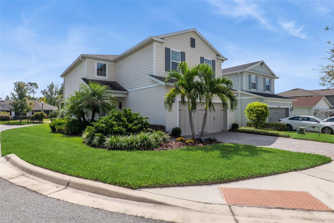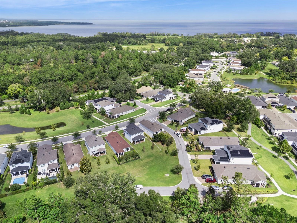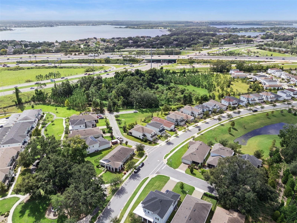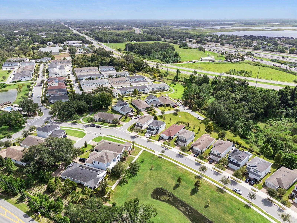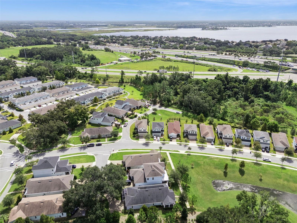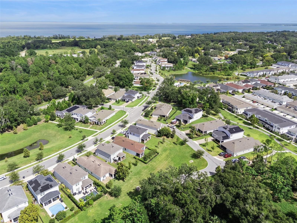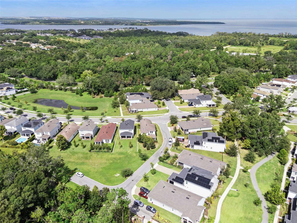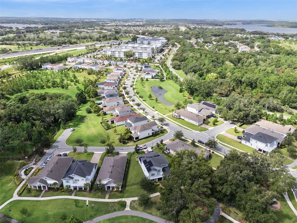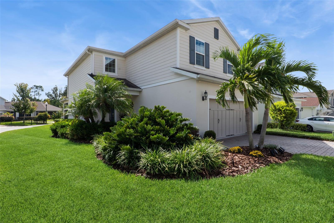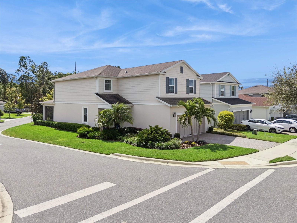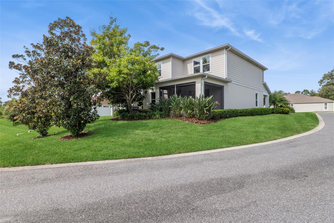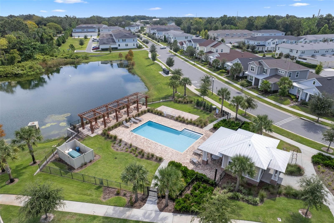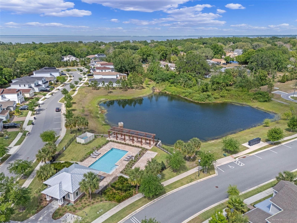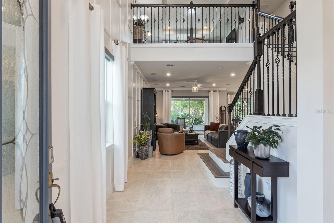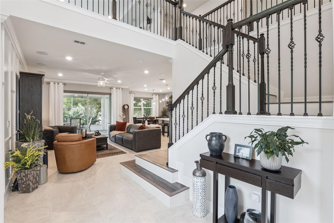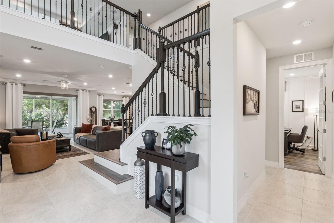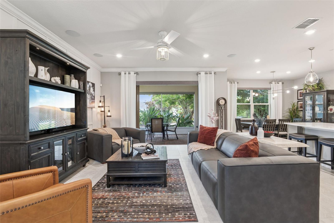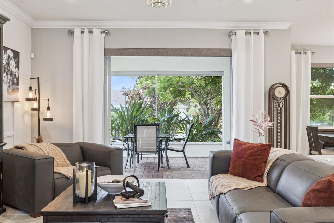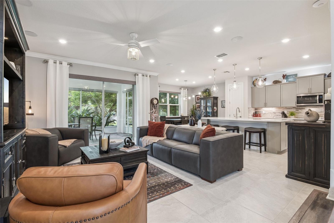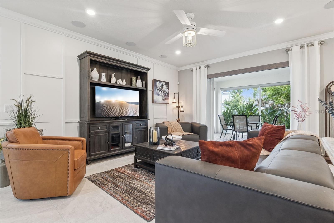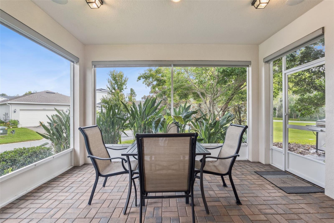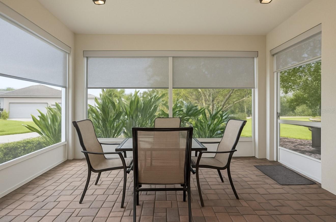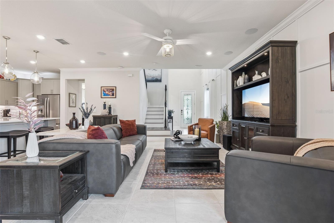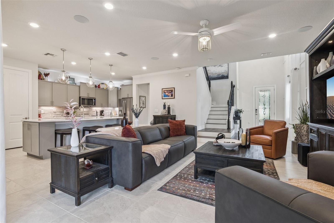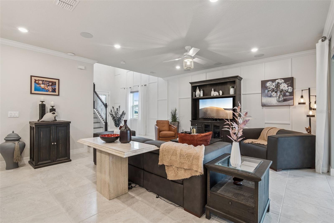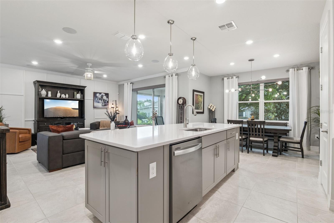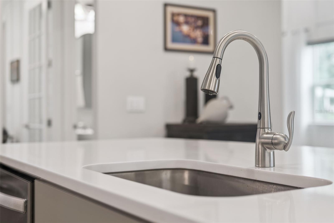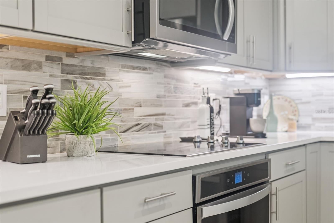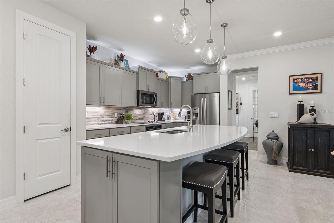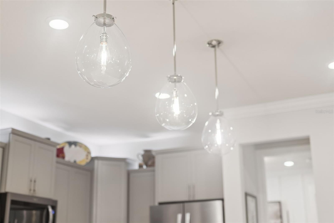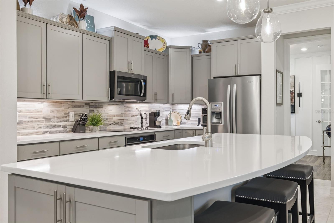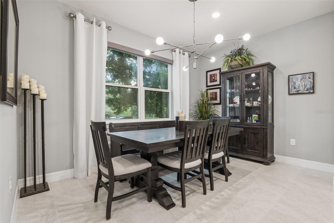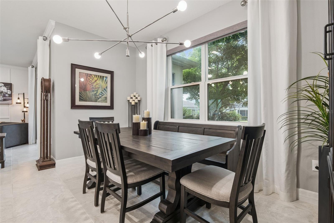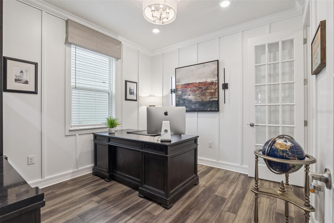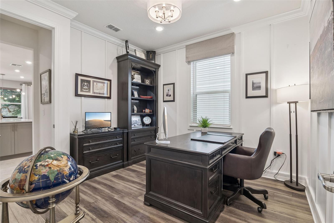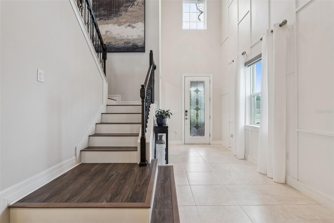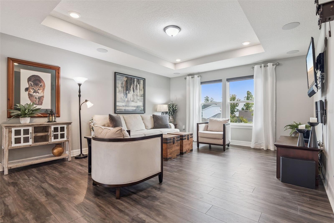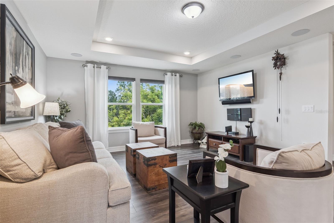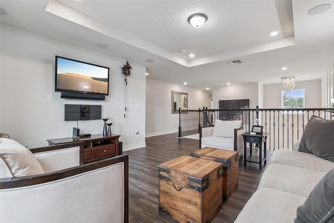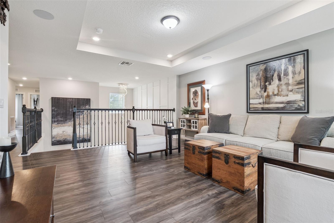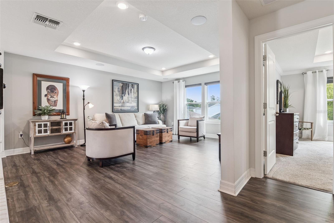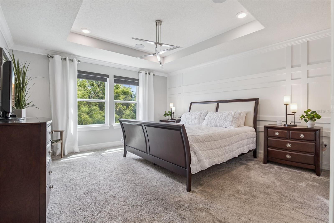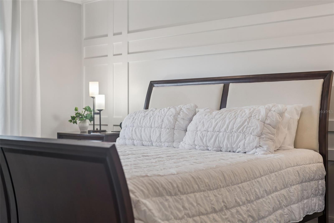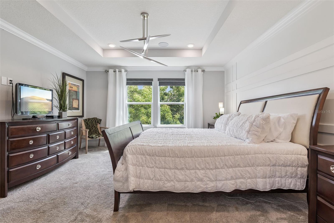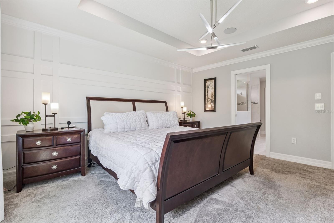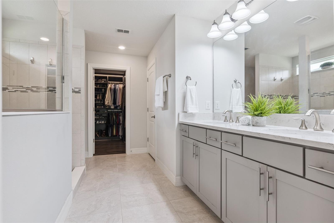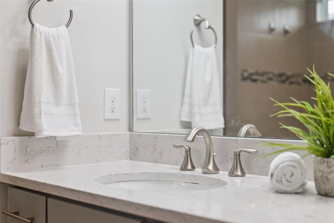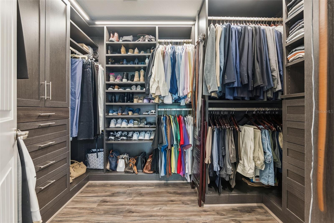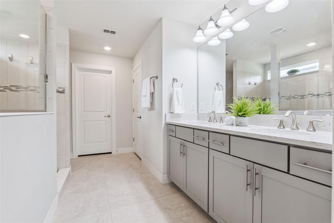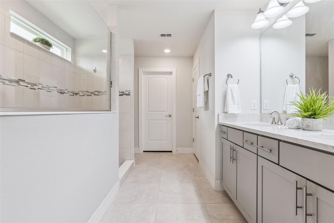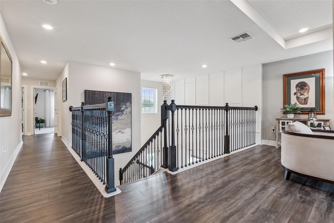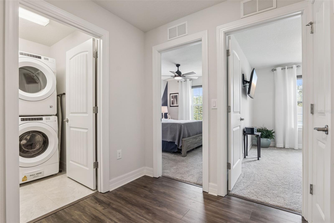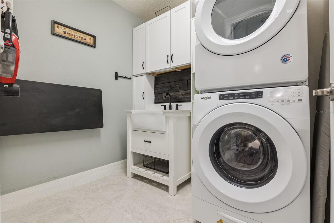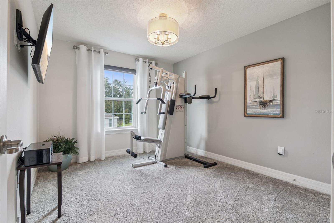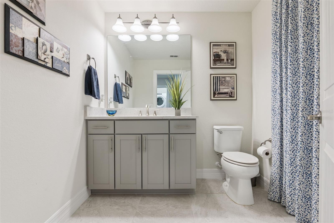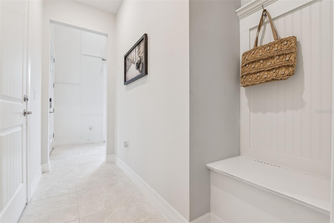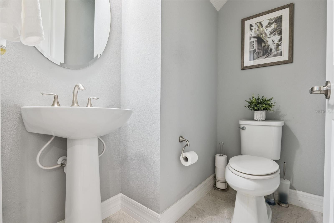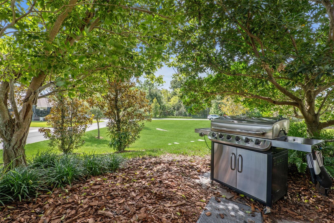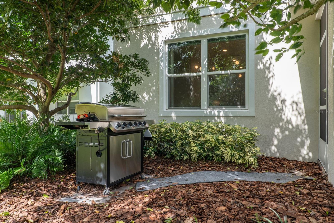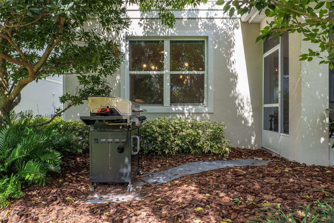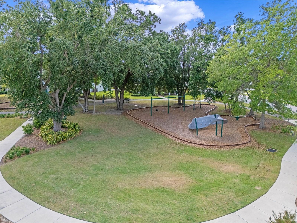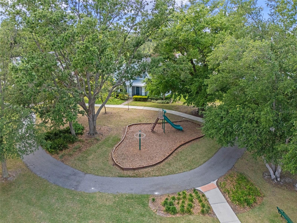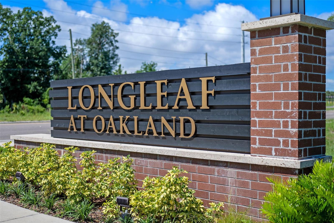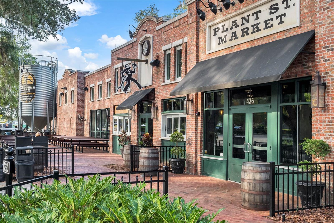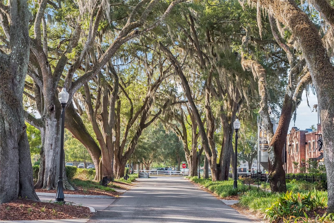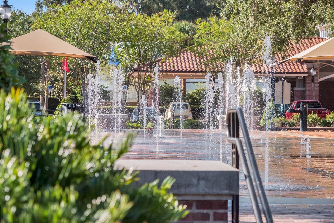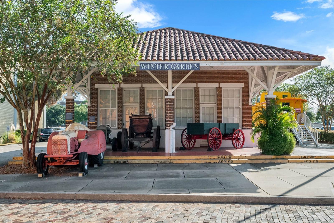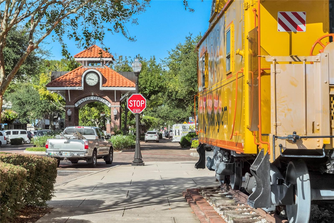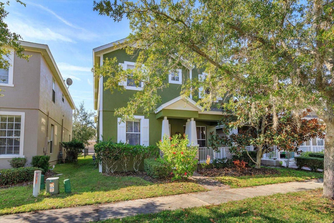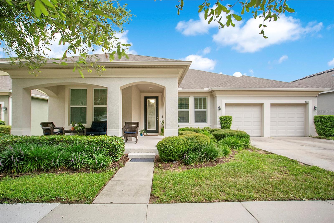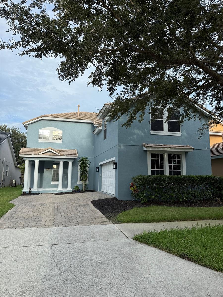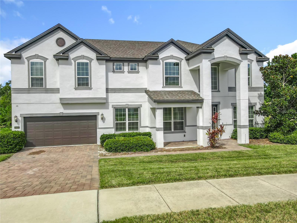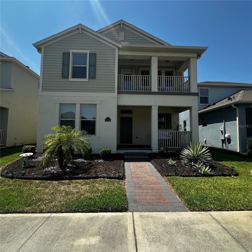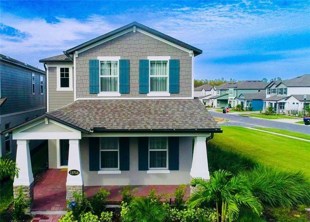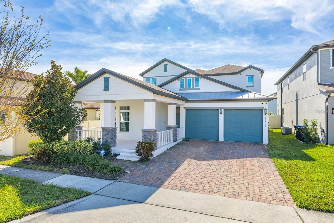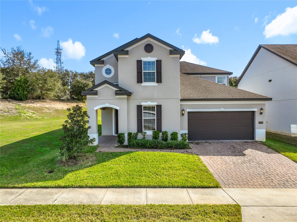2606 Bobcat Chase Boulevard, OAKLAND, FL 34787
Active
Property Photos
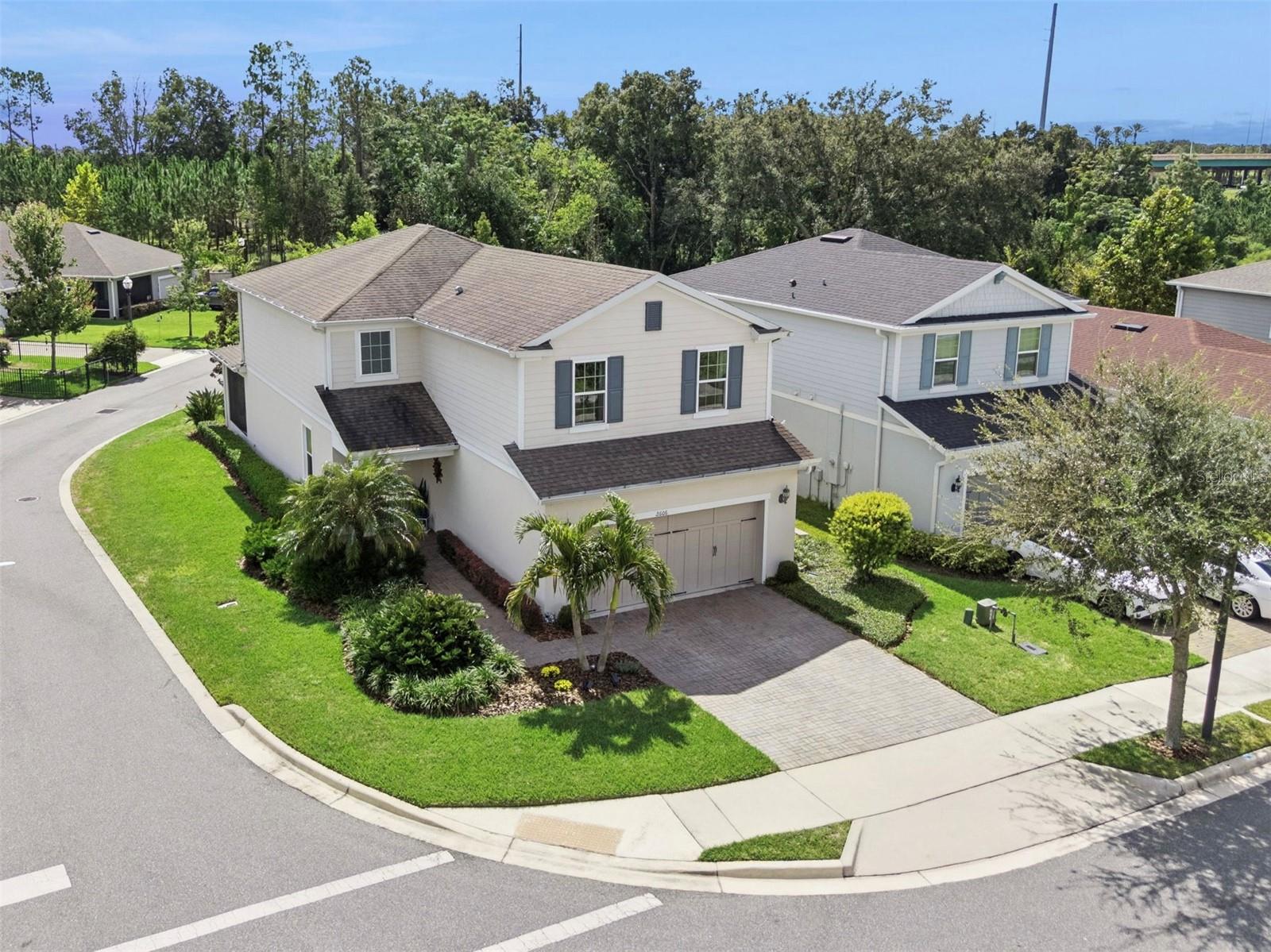
Would you like to sell your home before you purchase this one?
Priced at Only: $645,900
For more Information Call:
Address: 2606 Bobcat Chase Boulevard, OAKLAND, FL 34787
Property Location and Similar Properties
- MLS#: O6351390 ( Residential )
- Street Address: 2606 Bobcat Chase Boulevard
- Viewed: 69
- Price: $645,900
- Price sqft: $188
- Waterfront: No
- Year Built: 2019
- Bldg sqft: 3430
- Bedrooms: 4
- Total Baths: 3
- Full Baths: 2
- 1/2 Baths: 1
- Garage / Parking Spaces: 2
- Days On Market: 121
- Additional Information
- Geolocation: 28.5517 / -81.6372
- County: ORANGE
- City: OAKLAND
- Zipcode: 34787
- Subdivision: Longleaf At Oakland
- Provided by: BHHS FLORIDA REALTY
- Contact: Ashley Boyd
- 407-876-2090

- DMCA Notice
-
Description*** back on market after being temporarily off while the seller moved (~45 days). *** stunning former model home on a premium corner lot loaded with custom upgrades and just footsteps to the community pool! Welcome to this beautifully appointed and lushly landscaped 4 bedroom, 2. 5 bath home filled with high end designer touches and thoughtful upgrades throughout, offering both comfort and style. Step inside to discover a bright, open floor plan featuring elegant luxury plank flooring and oversized tile. The accent walls add depth and sophistication, while motorized shades and custom lighting fixtures bring both convenience and ambiance. Motorized shades offer effortless control of natural light and privacy at the touch of a button! The gourmet kitchen is a chefs dream, complete with quartz countertops, stainless steel appliances, under and over cabinet lighting, pull out cabinet organizers, elegant tile backsplash, a touchless faucet, and a large island perfect for entertaining. The home is also pre wired with surround sound, creating an immersive experience for movie nights or background music throughout the home. Downstairs is complete with a dining area, a bedroom/office, half bath, and a screened in patio with collapsible sliding glass doors and motorized shades for added privacy. Upstairs youll find the primary suite with spa like bath, a loft, two additional bedrooms, one full bath with a tub/shower combination, and a laundry room with a utility sink and folding table. The primary suite is generous in size and features a tray ceiling, crown molding, dual sinks, stone counters, an oversized shower, linen closet, and a walk in closet with custom shelving. The loft is the perfect place to feature a second living area, or you can turn it into a play area for the little ones. This home is the perfect blend of luxury, functionality, and location. The 2 car garage has ample room for storage and includes a paver driveway, epoxy flooring, and is ev ready for your electric car. Youll find a large open field to enjoy your morning walks with your furry friends across from the home. The community features a waterfront pool, parks, and playgrounds. If youre feeling up for an adventure, the 22 mile long west orange trail is across the street from the entrance of the neighborhood and takes you into the highly sought after area of downtown winter garden where you can enjoy rooftop dining, charming boutiques, and a lively farmers market. You can also enjoy close proximity to the oakland town center, oakland nature preserve, speer park's playgrounds, tennis & pickleball courts, basketball courts, picnic areas, & the healthy west orange arts & heritage center. Enjoy the tranquility of this peaceful neighborhood, with easy access to the turnpike, east west expressway, 429, grocery shopping, theme parks, and golf courses, this home offers a lifestyle of unparalleled beauty and convenience. Embrace the enchanting oakland winter garden lifestyle and make this exquisite residence your next place to live!
Payment Calculator
- Principal & Interest -
- Property Tax $
- Home Insurance $
- HOA Fees $
- Monthly -
For a Fast & FREE Mortgage Pre-Approval Apply Now
Apply Now
 Apply Now
Apply NowFeatures
Building and Construction
- Covered Spaces: 0.00
- Exterior Features: Other, Sliding Doors
- Flooring: Carpet, Laminate, Tile
- Living Area: 2473.00
- Roof: Shingle
Land Information
- Lot Features: Corner Lot
Garage and Parking
- Garage Spaces: 2.00
- Open Parking Spaces: 0.00
- Parking Features: Driveway, Electric Vehicle Charging Station(s)
Eco-Communities
- Water Source: Public
Utilities
- Carport Spaces: 0.00
- Cooling: Central Air
- Heating: Central, Electric
- Pets Allowed: Yes
- Sewer: Public Sewer
- Utilities: Public
Amenities
- Association Amenities: Park, Playground, Pool
Finance and Tax Information
- Home Owners Association Fee Includes: Pool
- Home Owners Association Fee: 276.53
- Insurance Expense: 0.00
- Net Operating Income: 0.00
- Other Expense: 0.00
- Tax Year: 2024
Other Features
- Appliances: Built-In Oven, Cooktop, Dishwasher, Dryer, Microwave, Refrigerator, Washer
- Association Name: TRIAD ASSOCIATION MANAGEMENT
- Association Phone: 352-602-4803
- Country: US
- Interior Features: Ceiling Fans(s), Crown Molding, Open Floorplan, PrimaryBedroom Upstairs, Stone Counters, Tray Ceiling(s), Vaulted Ceiling(s), Walk-In Closet(s), Window Treatments
- Legal Description: LONGLEAF AT OAKLAND, A REPLAT 99/17 LOT33
- Levels: Two
- Area Major: 34787 - Winter Garden/Oakland
- Occupant Type: Owner
- Parcel Number: 20-22-27-5101-00-330
- Views: 69
- Zoning Code: PUD
Similar Properties

- Natalie Gorse, REALTOR ®
- Tropic Shores Realty
- Office: 352.684.7371
- Mobile: 352.584.7611
- Mobile: 352.799.3239
- nataliegorse352@gmail.com

