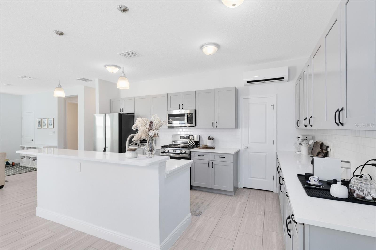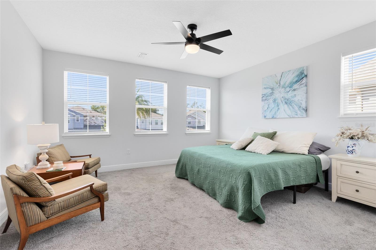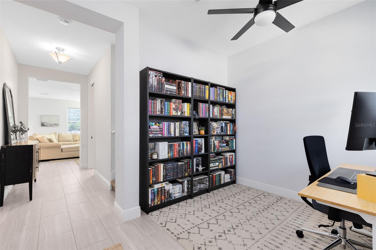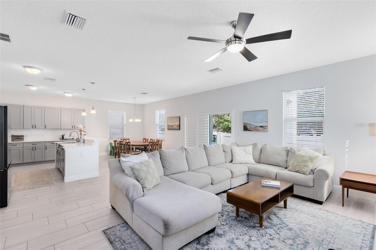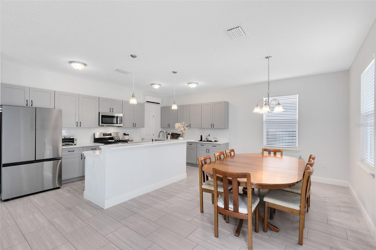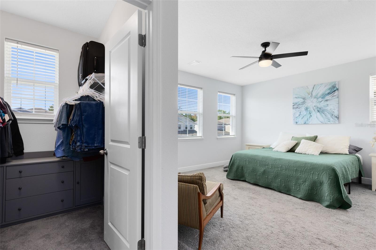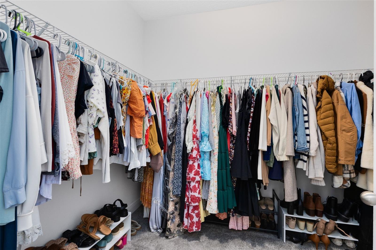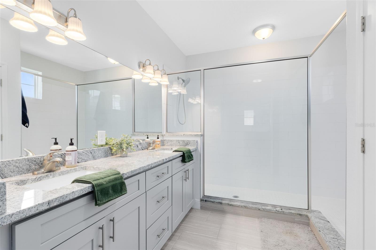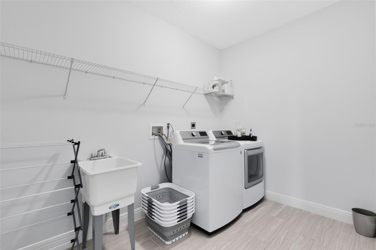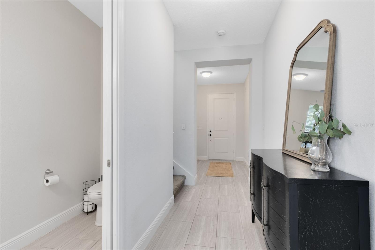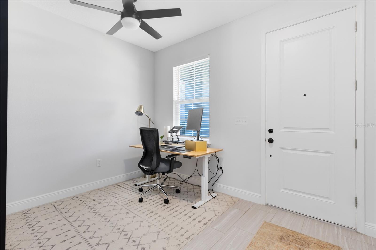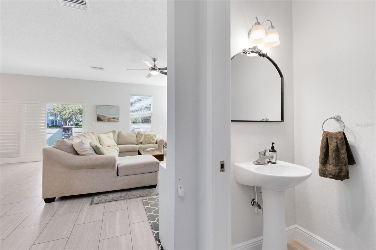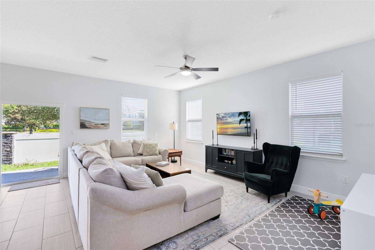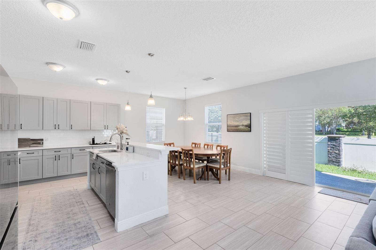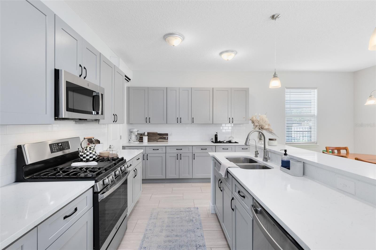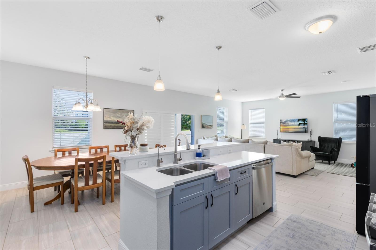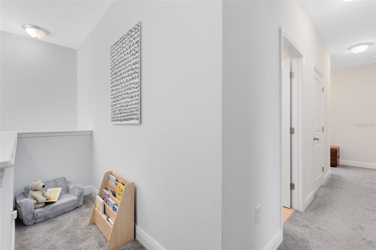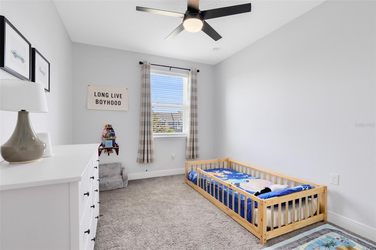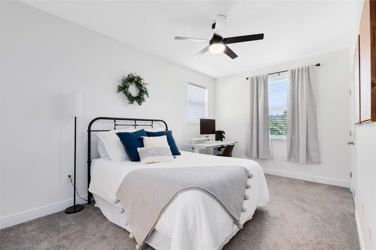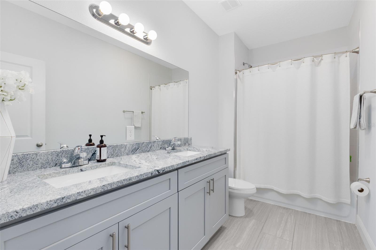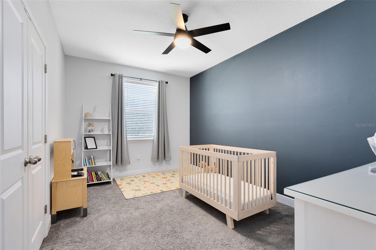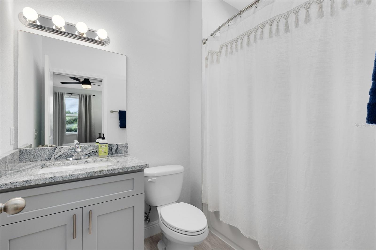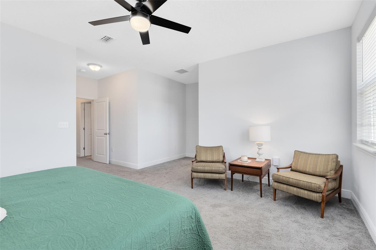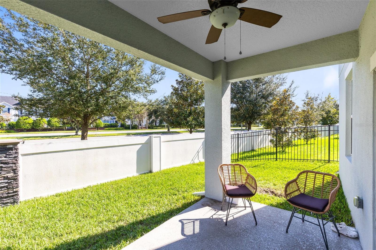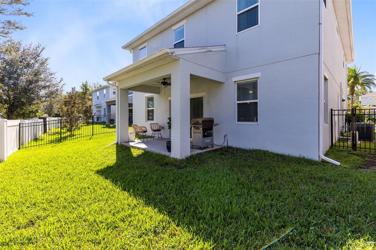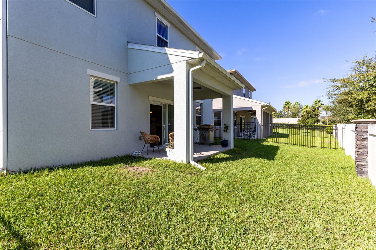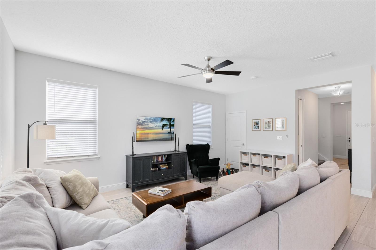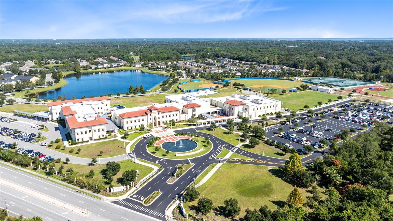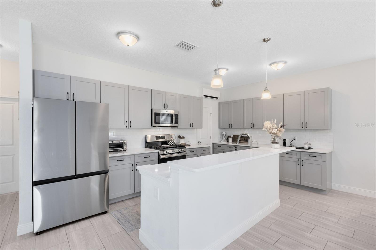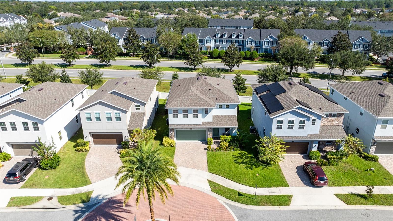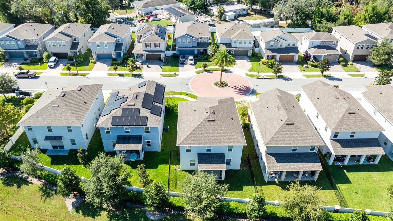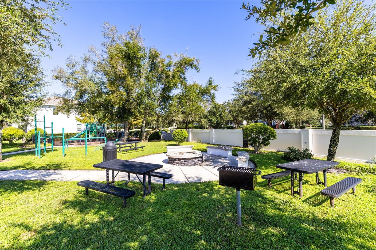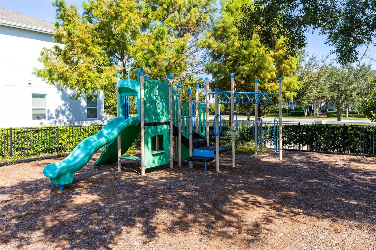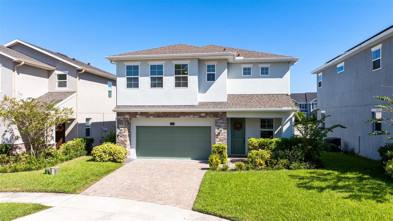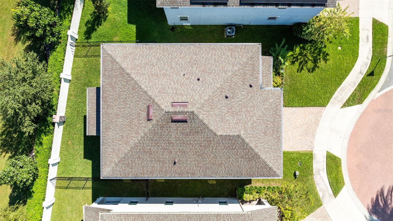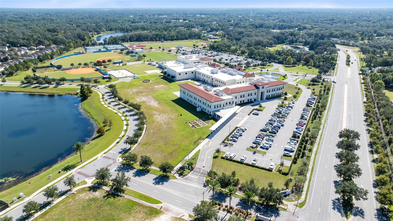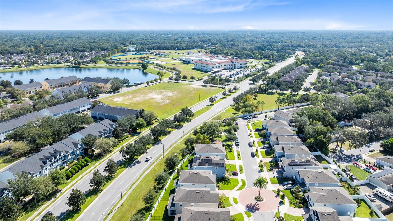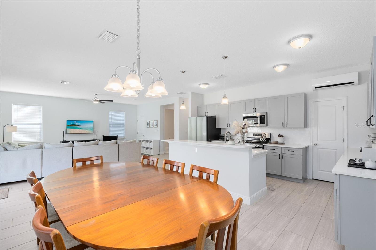1304 Ash Tree Cove, CASSELBERRY, FL 32707
Property Photos
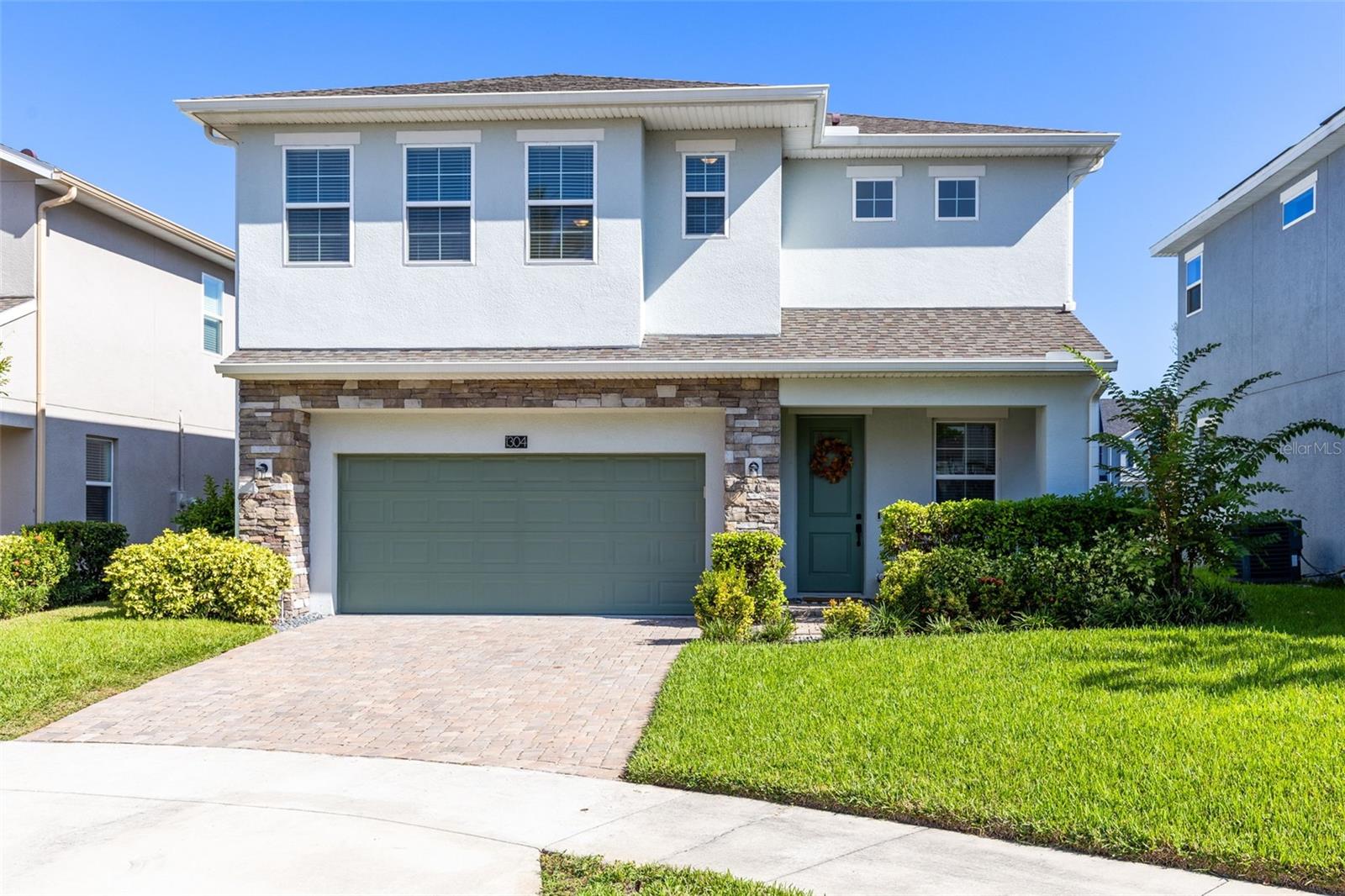
Would you like to sell your home before you purchase this one?
Priced at Only: $528,000
For more Information Call:
Address: 1304 Ash Tree Cove, CASSELBERRY, FL 32707
Property Location and Similar Properties
- MLS#: O6352192 ( Residential )
- Street Address: 1304 Ash Tree Cove
- Viewed: 12
- Price: $528,000
- Price sqft: $160
- Waterfront: No
- Year Built: 2021
- Bldg sqft: 3300
- Bedrooms: 4
- Total Baths: 4
- Full Baths: 3
- 1/2 Baths: 1
- Garage / Parking Spaces: 2
- Days On Market: 7
- Additional Information
- Geolocation: 28.6763 / -81.3034
- County: SEMINOLE
- City: CASSELBERRY
- Zipcode: 32707
- Subdivision: Greenville Commons
- Elementary School: Sterling Park Elementary
- Middle School: South Seminole Middle
- High School: Winter Springs High
- Provided by: RE/MAX TOWN & COUNTRY REALTY
- Contact: Laura Leigh Wood
- 407-695-2066

- DMCA Notice
-
DescriptionBetter than new! Welcome to the Charleston Model 4 BR/ 3 1/2 Batha Designer Inspired Home in Prime Casselberry Location Ideally situated across the street from The Geneva School, this home offers the perfect blend of elegance, functionality, and modern comfort, thanks to its thoughtful design and open concept layout. The kitchen is a showpiecefeaturing quartz countertops, a spacious dual sink island, and premium finishes. It flows into the dining area and family room, creating the perfect setting for entertainment or everyday living. Sliding doors with plantation shutters lead to the covered lanai and backyard, complete with a wrought iron fence for a touch of charm and privacy. A dedicated office on the main floor provides the perfect work from home setup, while the mudroom style cabinetry at the garage entrance adds both convenience and organization. Upstairs, a cozy loft reading nook for the kiddos offers a quiet retreat. The primary suite is a true standout, boasting two oversized walk in closets and a luxurious bathroom with dual vanities and a large walk in shower. The large upstairs laundry room has plenty of room to fold clothes or hand washablesfinished with porcelain tilemaking daily life easy and efficient. Additional highlights include: Gas range for the chef in the family, Gas tankless water heater, and gas dryer & with an added mini split in the kitchen for added comfort and efficiency. All bedrooms are located upstairs for privacy Designer finishes throughout Located in Greenville Commons, an intimate community of just 44 homes, this property offers the best of both worldsquiet residential living with easy access to schools, shopping, and major routes. Make your appointment today for your private showing!
Payment Calculator
- Principal & Interest -
- Property Tax $
- Home Insurance $
- HOA Fees $
- Monthly -
For a Fast & FREE Mortgage Pre-Approval Apply Now
Apply Now
 Apply Now
Apply NowFeatures
Building and Construction
- Covered Spaces: 0.00
- Exterior Features: Rain Gutters, Sidewalk
- Fencing: Fenced
- Flooring: Carpet, Tile
- Living Area: 2654.00
- Roof: Shingle
School Information
- High School: Winter Springs High
- Middle School: South Seminole Middle
- School Elementary: Sterling Park Elementary
Garage and Parking
- Garage Spaces: 2.00
- Open Parking Spaces: 0.00
- Parking Features: Driveway, Garage Door Opener, On Street
Eco-Communities
- Water Source: Public
Utilities
- Carport Spaces: 0.00
- Cooling: Central Air, Mini-Split Unit(s)
- Heating: Central, Electric, Propane
- Pets Allowed: Yes
- Sewer: Public Sewer
- Utilities: Cable Connected, Electricity Available, Electricity Connected, Propane, Public, Sewer Connected, Water Available, Water Connected
Finance and Tax Information
- Home Owners Association Fee: 145.00
- Insurance Expense: 0.00
- Net Operating Income: 0.00
- Other Expense: 0.00
- Tax Year: 2024
Other Features
- Appliances: Dishwasher, Disposal, Dryer, Gas Water Heater, Microwave, Range, Refrigerator, Tankless Water Heater, Washer
- Association Name: Empire HOA - Jorge Mirando
- Association Phone: 652-277-2100
- Country: US
- Interior Features: Ceiling Fans(s), Eat-in Kitchen, High Ceilings, Kitchen/Family Room Combo, Open Floorplan, PrimaryBedroom Upstairs, Vaulted Ceiling(s), Walk-In Closet(s)
- Legal Description: LOT 14 GREENVILLE COMMONS PLAT BOOK 84 PGS 7-9
- Levels: Two
- Area Major: 32707 - Casselberry
- Occupant Type: Owner
- Parcel Number: 10-21-30-521-0000-0140
- Possession: Close Of Escrow
- Views: 12
- Zoning Code: RES
Similar Properties
Nearby Subdivisions
A Rep Of A Pt Of Lts 1 2 Watt
Camelot
Carriage Hill
Carriage Hill Unit 1
Coach Light Estates Sec 3
Deer Run
Deer Run Unit 5
Deerrun
Fox Hollow
Golf Course Add
Greenville Commons
Hollowbrook West
Howell Cove 2nd Sec
Howell Cove 4th Sec
Howell Creek Park Ph 1
Lake Ellen Add To Casselberry
Lake Griffin Estates
Lake Kathryn Woods
Lakehurst
Legacy At Sunbranch
Lost Lake Estates
Not On The List
Oakhurst Reserve
Oakhurst Reserve Unit Two
Quail Cove Sub Rep
Quail Pond East Add To Casselb
Queens Mirror South
Queens Mirror South 2nd Rep Ad
Queens Mirror South Rep
Reserve At Legacy Park
Sausalito Sec 2
Sausalito Sec 4
Seminola Park Rep Of A Pt Of
Seminole Sites
Sportsmans Paradise
Sterling Oaks
Sterling Park
Sterling Park Unit 01
Sterling Park Unit 02
Sterling Park Unit 04
Summerset North Sec 3
Summerset North Sec 6
Sunset Oaks
Sutters Mill
Sutters Mill Unit 2
Wyndham Woods Ph 1 Rep

- Natalie Gorse, REALTOR ®
- Tropic Shores Realty
- Office: 352.684.7371
- Mobile: 352.584.7611
- Fax: 352.799.3239
- nataliegorse352@gmail.com

