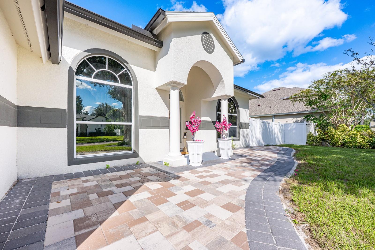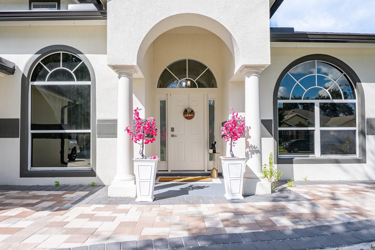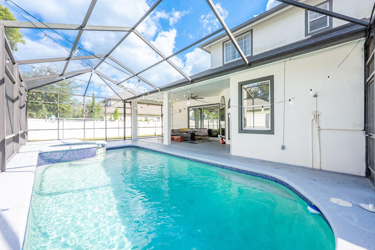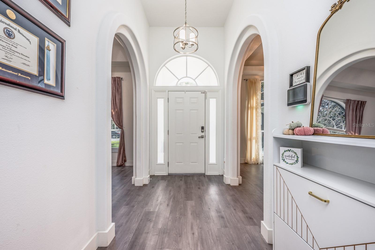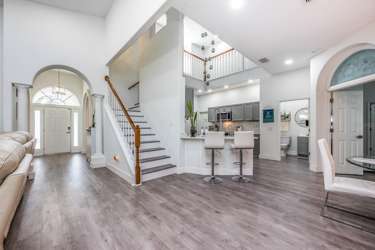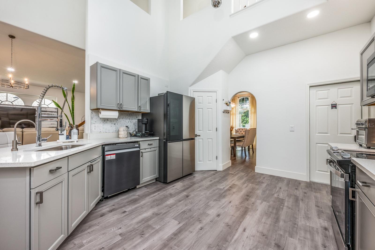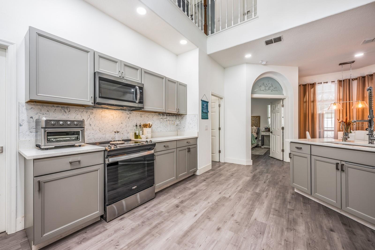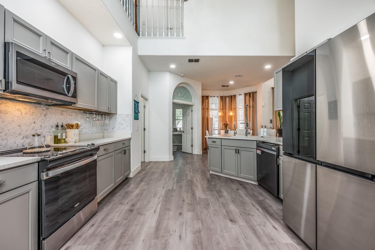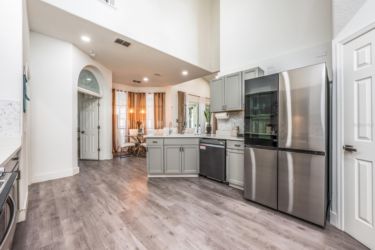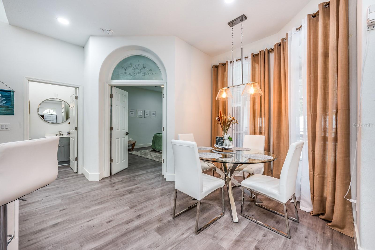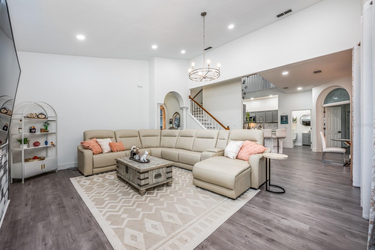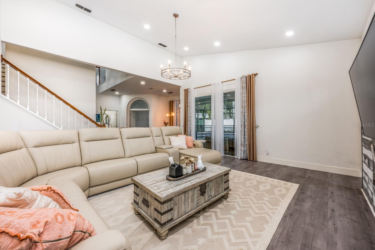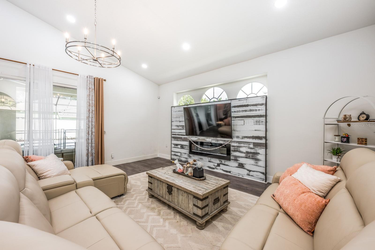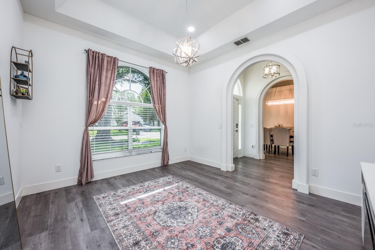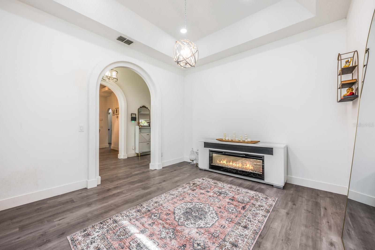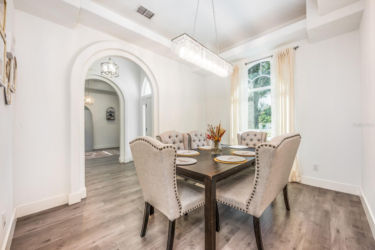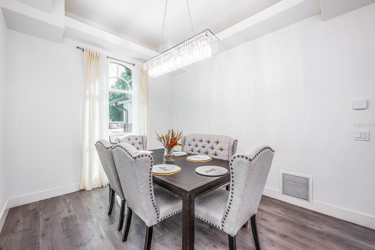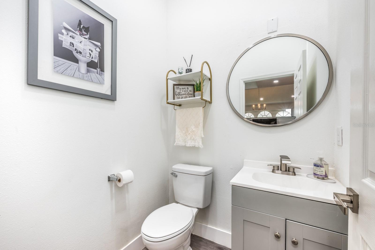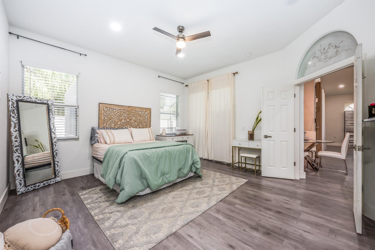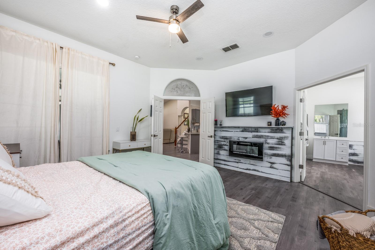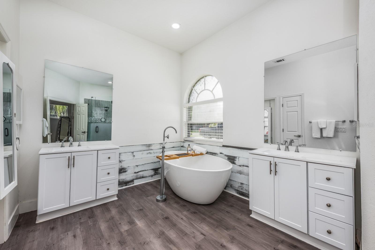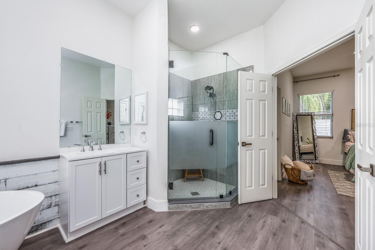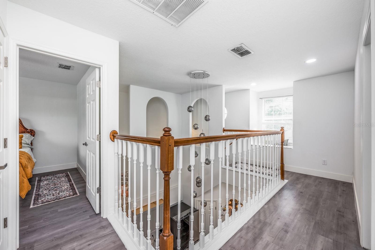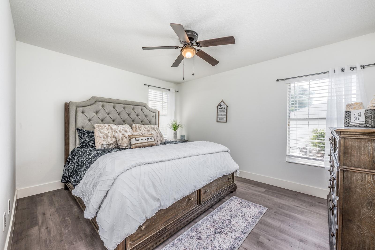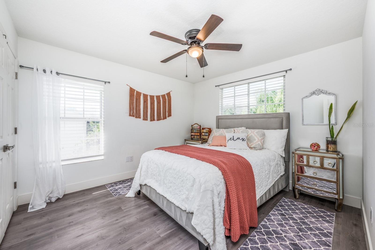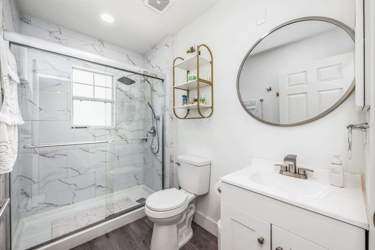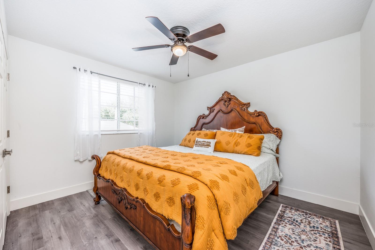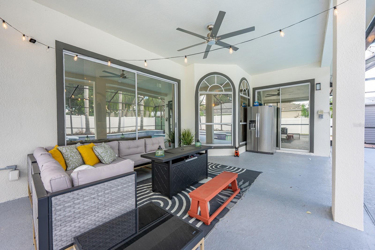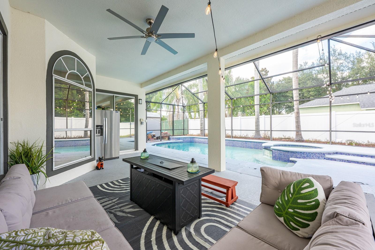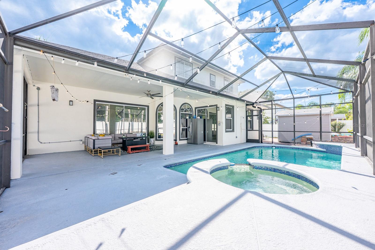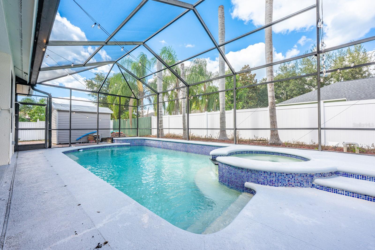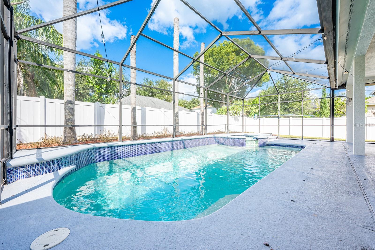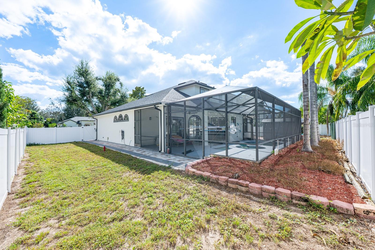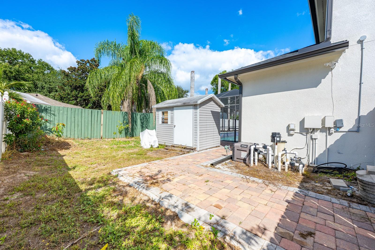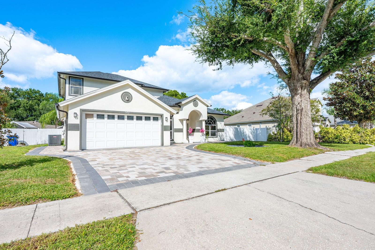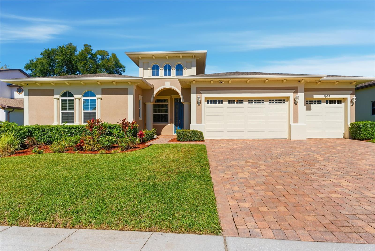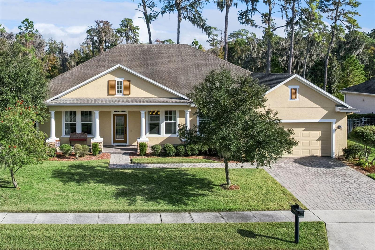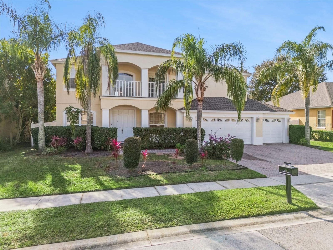1952 Edinborough Place, OCOEE, FL 34761
Active
Property Photos
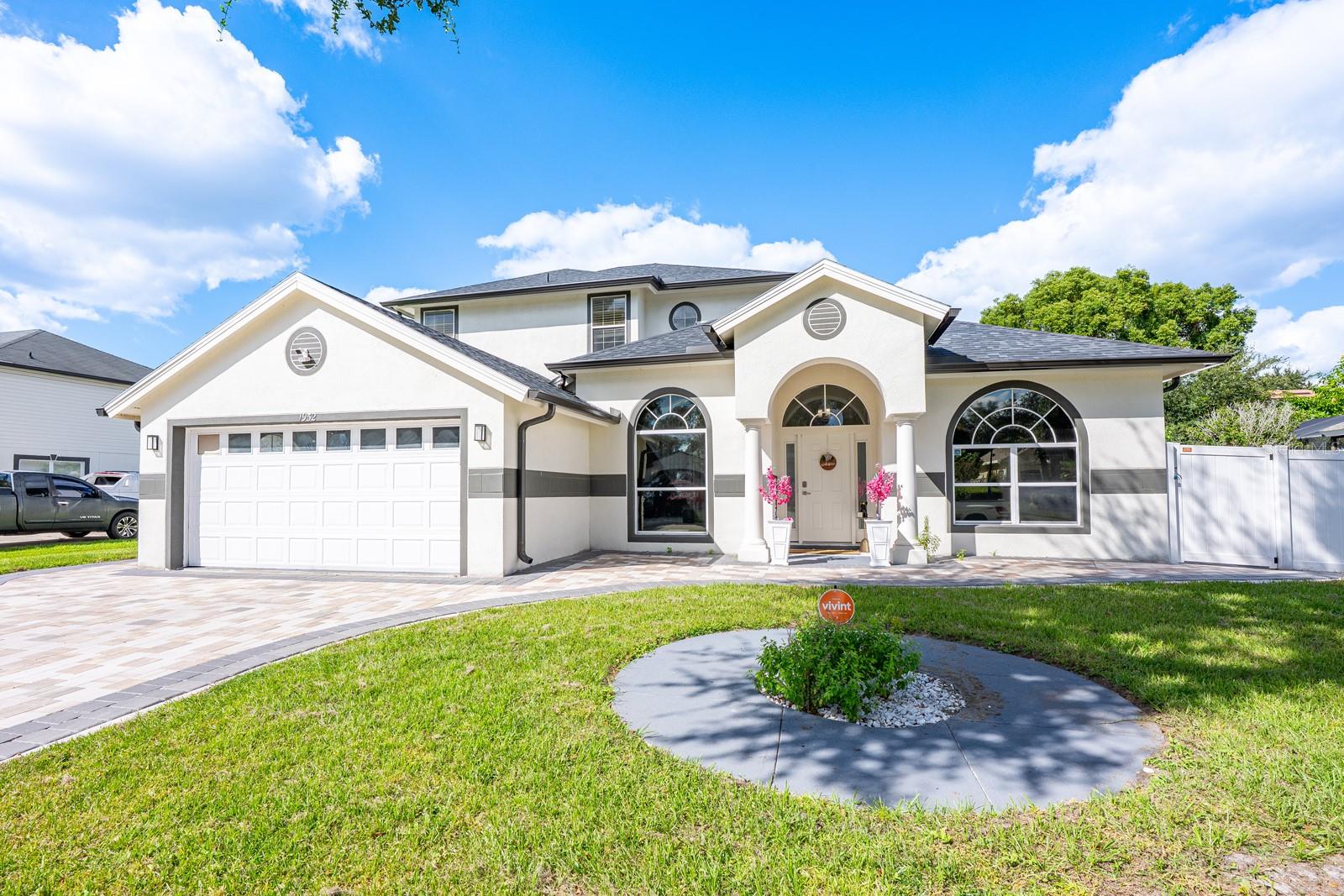
Would you like to sell your home before you purchase this one?
Priced at Only: $600,000
For more Information Call:
Address: 1952 Edinborough Place, OCOEE, FL 34761
Property Location and Similar Properties
- MLS#: O6353585 ( Residential )
- Street Address: 1952 Edinborough Place
- Viewed: 123
- Price: $600,000
- Price sqft: $172
- Waterfront: No
- Year Built: 1998
- Bldg sqft: 3487
- Bedrooms: 4
- Total Baths: 3
- Full Baths: 2
- 1/2 Baths: 1
- Garage / Parking Spaces: 2
- Days On Market: 106
- Additional Information
- Geolocation: 28.585 / -81.5125
- County: ORANGE
- City: OCOEE
- Zipcode: 34761
- Subdivision: Reserve
- Elementary School: Citrus Elem
- Middle School: Ocoee Middle
- High School: Ocoee High
- Provided by: WEMERT GROUP REALTY LLC
- Contact: Jenny Wemert
- 407-743-8356

- DMCA Notice
-
Description**ask about a lender provided rate buy down credit on this home! **seller financing available**experience refined florida living in this spectacular 4 bedroom, 2. 5 bath home in the highly sought after reserve at ocoee. With over 2,600 square feet of beautifully appointed space, this residence blends timeless architectural character with modern upgrades and effortless indoor outdoor living. Recent updates including a new sprinkler system, new front and side pavers, new gutters, new garage door opener, new side fencing (all 2025), and newer roof (2023)ensure the home is as functional as it is beautiful. Additional enhancements such as one way glass tinting (2024), a new dishwasher and new hot water heater (2024) add modern convenience and peace of mind. From the moment you arrive, this home captivates with its graceful arched doorways, decorative columns, and architectural cutouts, creating a sense of classic sophistication throughout. Inside, luxury plank flooring flows seamlessly through the main living areas, enhanced by modern lighting fixtures and tray ceilings in both the formal dining area and living room. The open concept kitchen and family room are the heart of the homebright, spacious, and thoughtfully designed for gatherings and everyday comfort. The kitchen offers ample counter space, stainless steel appliances, and a welcoming breakfast area, opening to the second floor for an airy, expansive feel. Through double doors, the primary suite offers a quiet retreat on the main floor, complete with a stunning fireplace and sliding doors leading to the patio and pool, a custom walk in closet system, and a luxurious en suite bath featuring a garden tub, a step in shower, dual vanities, and a private water closet. A convenient half bath and laundry room complete the main level. Upstairs, youll find three additional bedrooms, each spacious and filled with natural light, along with a full bath that serves this level. The outdoor living space is simply exceptional as you step onto the covered patio and screened lanai, where a sparkling private chlorine pool and spa invite you to unwind or entertain in style. Residents of the reserve at ocoee enjoy a friendly community with a low hoa, surrounded by tree lined streets and a welcoming, peaceful neighborhood atmosphere. The location is unbeatablejust minutes from downtown winter garden, bill breeze park, and the west orange trail, as well as shopping, dining, and entertainment. Easy access to sr 429, sr 408, and the turnpike makes commuting a breeze. With its elegant upgrades, thoughtful design, and resort style outdoor retreat, this immaculate home offers an exceptional opportunity to live beautifullyboth inside and out. Schedule your showing today!
Payment Calculator
- Principal & Interest -
- Property Tax $
- Home Insurance $
- HOA Fees $
- Monthly -
For a Fast & FREE Mortgage Pre-Approval Apply Now
Apply Now
 Apply Now
Apply NowFeatures
Building and Construction
- Covered Spaces: 0.00
- Exterior Features: Lighting, Private Mailbox, Rain Gutters, Sliding Doors, Sprinkler Metered
- Fencing: Fenced, Vinyl
- Flooring: Luxury Vinyl
- Living Area: 2635.00
- Other Structures: Shed(s)
- Roof: Shingle
Land Information
- Lot Features: Sidewalk, Paved
School Information
- High School: Ocoee High
- Middle School: Ocoee Middle
- School Elementary: Citrus Elem
Garage and Parking
- Garage Spaces: 2.00
- Open Parking Spaces: 0.00
- Parking Features: Driveway
Eco-Communities
- Pool Features: In Ground, Screen Enclosure
- Water Source: Public
Utilities
- Carport Spaces: 0.00
- Cooling: Central Air
- Heating: Central, Electric
- Pets Allowed: Yes
- Sewer: Public Sewer
- Utilities: Cable Available, Electricity Connected, Public, Sewer Connected, Water Connected
Finance and Tax Information
- Home Owners Association Fee: 148.00
- Insurance Expense: 0.00
- Net Operating Income: 0.00
- Other Expense: 0.00
- Tax Year: 2024
Other Features
- Appliances: Dishwasher, Disposal, Electric Water Heater, Microwave, Range, Refrigerator
- Association Name: Sentry Management
- Association Phone: 800-932-6636
- Country: US
- Interior Features: Cathedral Ceiling(s), Ceiling Fans(s), Eat-in Kitchen, Kitchen/Family Room Combo, Living Room/Dining Room Combo, Primary Bedroom Main Floor, Split Bedroom, Stone Counters, Thermostat, Tray Ceiling(s), Walk-In Closet(s)
- Legal Description: RESERVE UNIT 1 38/133 LOT 2
- Levels: Two
- Area Major: 34761 - Ocoee
- Occupant Type: Owner
- Parcel Number: 09-22-28-7352-00-020
- Views: 123
- Zoning Code: R-3
Similar Properties
Nearby Subdivisions
Admiral Pointe
Amber Ridge
Arden Park North Ph 3
Arden Park North Ph 4
Arden Park North Ph 6
Arden Park South
Cambridge Village 50 66
Cheshire Woods
Coventry At Ocoee Ph 2
Cross Creek Ocoee
Crown Pointe Cove
Fenwick Cove
Forest Trls J N
Forestbrooke Ph 03 Ae
Forestbrooke Ph 3
Frst Oaks
Kensington Manor L O
Lake Olympia North Village
Lake Shore Gardens Rep
Lakeview Fourth Add
Mccormick Reserve Ph 1
Mccormick Reserve Ph 2
Mccormick Reserve Phase One
Meadow Rdg B C D E F F1 F2
Mill Creek Village
North Ocoee Add
Oak Trail Reserve
Ocoee Hills
Ocoee Lndgs
Ocoee Woods
Peach Lake Manor
Plantation Grove West
Prairie Lake Village Ph 03
Prairie Lake Village Ph 04
Reflections
Reserve
Richfield
Roberts Rise Sub
Sawmill Ph 01
Sawmill Ph 03
Shoal Creek
Silver Bend Ut 2
Silver Glen Ph 02 Village 01
South Springdale Ph 02 Rep
Spring Lake Reserve
Temple Grove Estates
Twin Lake Forest
Twin Lakes Manor
Twin Lakes Manor Add 01
Twin Lakes Manor Add 02
Villageswesmere Ph 2
Villageswesmere Ph 3
Waterside
Wesmere
Westchester
Weston Park
Westyn Bay
Westyn Bay Ph 01 R R1 R5 R6
Westyn Bay Ph 02 S1
Willows On Lake 48 35
Wind Stoneocoee Ph 02 A B H
Windsor Landing Ph 01 4626
Windstoneocoee Ph 01
Wynwood
Wynwood Ph 1 2

- Natalie Gorse, REALTOR ®
- Tropic Shores Realty
- Office: 352.684.7371
- Mobile: 352.584.7611
- Mobile: 352.799.3239
- nataliegorse352@gmail.com

