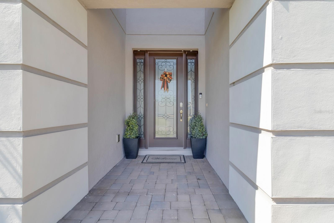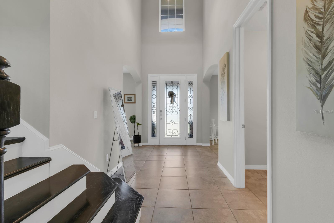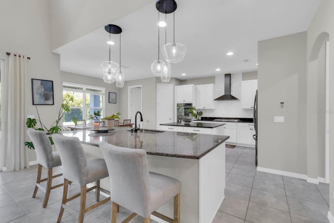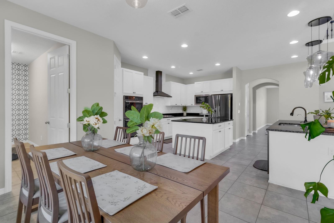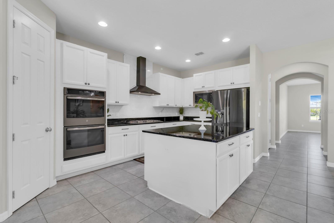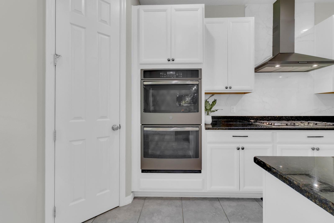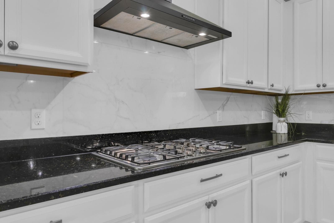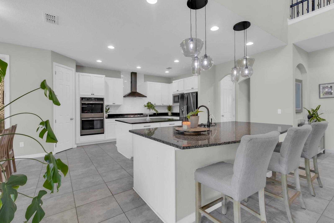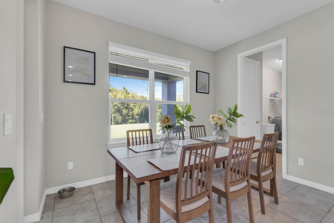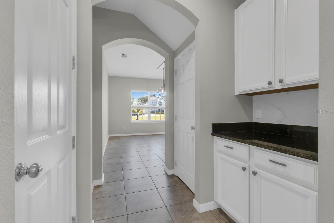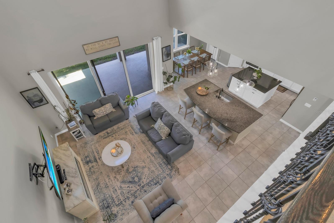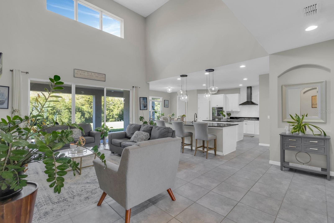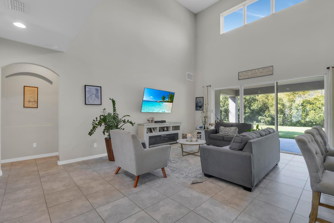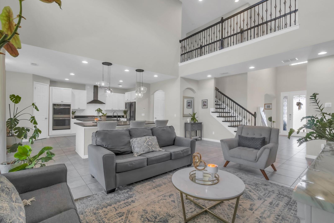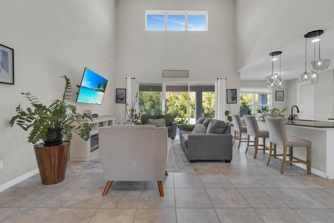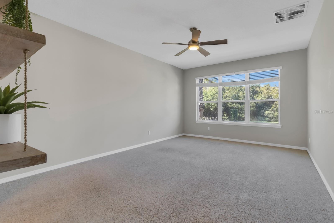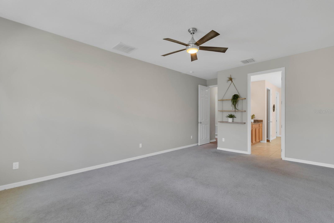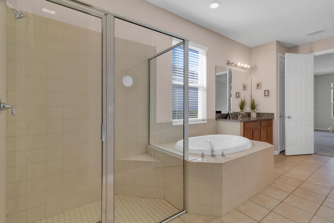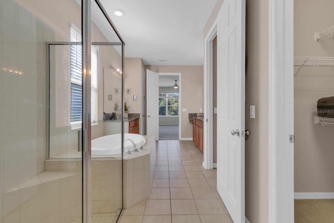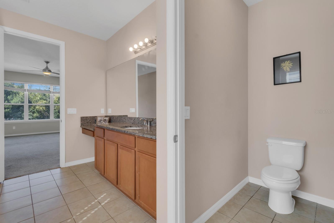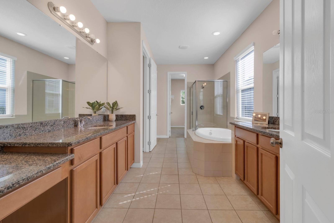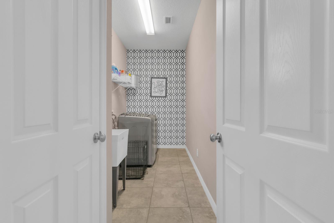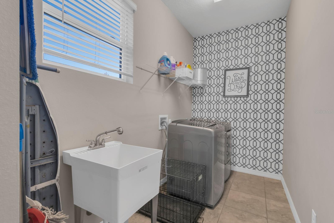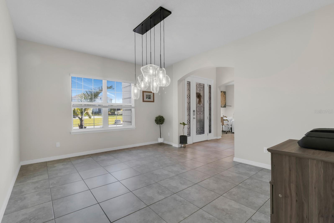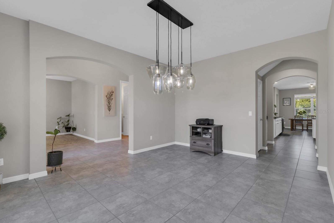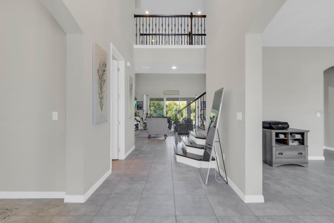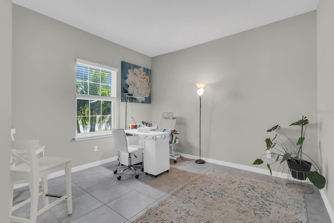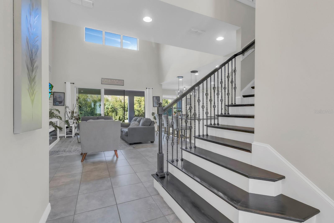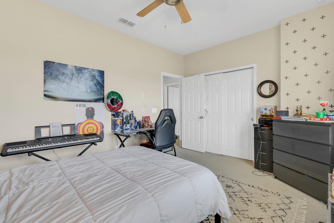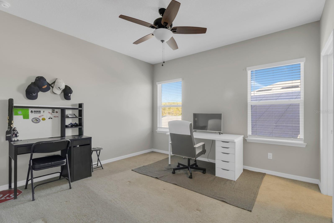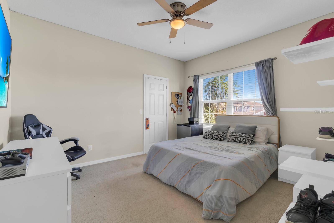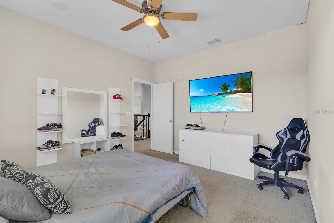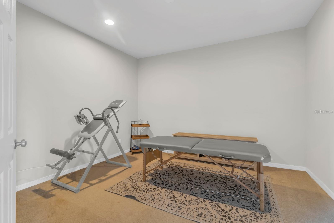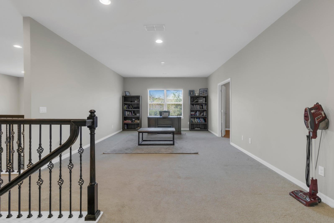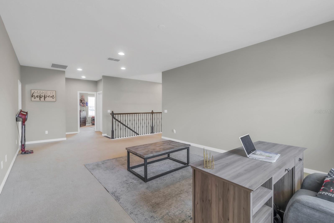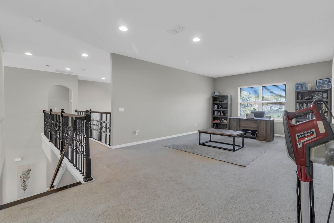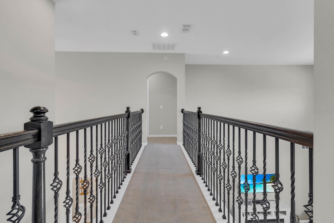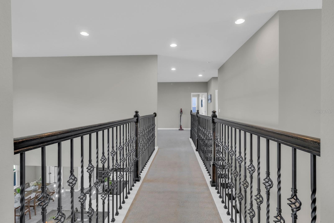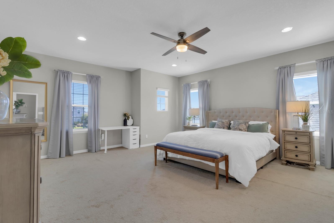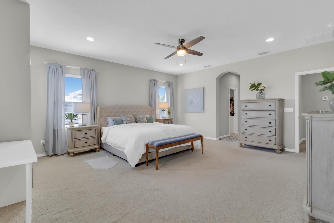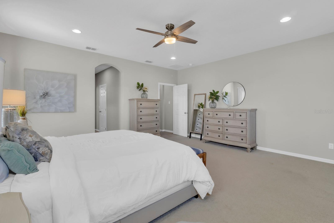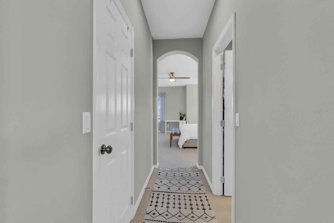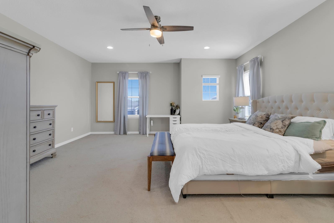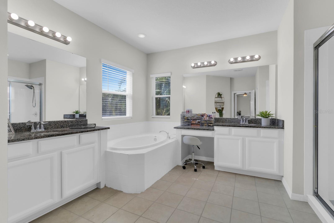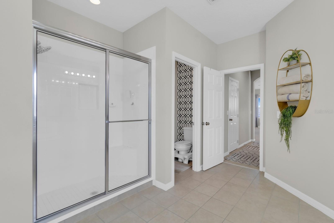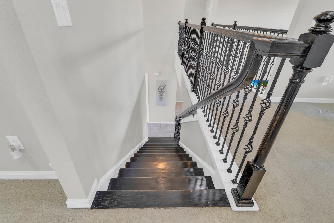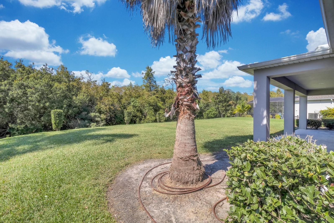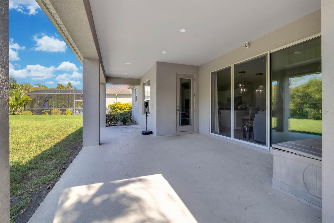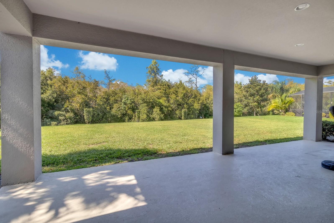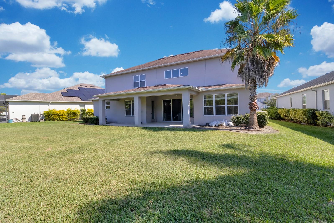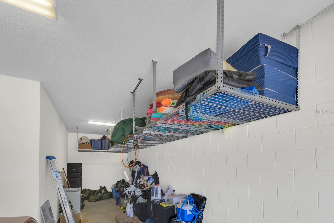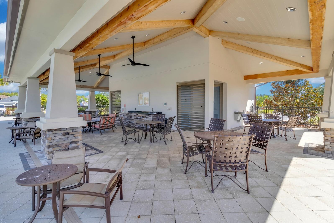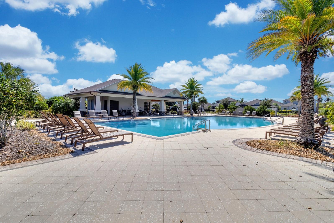2137 Pearl Cider Street, ORLANDO, FL 32824
Property Photos

Would you like to sell your home before you purchase this one?
Priced at Only: $725,000
For more Information Call:
Address: 2137 Pearl Cider Street, ORLANDO, FL 32824
Property Location and Similar Properties
- MLS#: O6355495 ( Residential )
- Street Address: 2137 Pearl Cider Street
- Viewed: 188
- Price: $725,000
- Price sqft: $13
- Waterfront: No
- Year Built: 2019
- Bldg sqft: 57033
- Bedrooms: 5
- Total Baths: 4
- Full Baths: 3
- 1/2 Baths: 1
- Days On Market: 55
- Additional Information
- Geolocation: 28.3982 / -81.3529
- County: ORANGE
- City: ORLANDO
- Zipcode: 32824
- Subdivision: Woodland Park
- Elementary School: Wetherbee
- Middle School: South Creek
- High School: Cypress Creek

- DMCA Notice
-
DescriptionStunning 5 Bedroom Home with Dual Primary Suites and Private Conservation Views! Come see this impressive 4,200 sq. ft. residence featuring 5 bedrooms, 3.5 baths, and a 3 car garage. This desirable floor plan includes two spacious primary suites one conveniently located on the first floor and another upstairs, offering complete privacy from the additional bedrooms. Each primary suite is designed for luxury, featuring spa inspired bathrooms with large soaking tubs, oversized walk in showers, dual walk in closets, dual vanities, and private water closets. The homes bright, open concept design is accentuated by abundant natural light and stunning views of the wooded conservation area behind the property. Enjoy peaceful mornings and relaxing evenings from the covered lanai, with no rear neighbors and total privacy. Upstairs, a large loft provides versatile living space, while the private theater room/flex space or office with double doors adds even more functionality. Beautiful hardwood stair treads and wrought iron railings enhance the elegant catwalk overlooking the main living area. The gourmet kitchen is a chefs dream, featuring stainless steel appliances, a gas cooktop, built in double ovens, a microwave, quartz countertops, upgraded backsplash, and 42" upper cabinets. Dual islands one for casual dining and one for meal prep provide ample space for entertaining. The kitchen also offers a large walk in pantry and room for a six chair dining table, all overlooking the scenic conservation area. Additional features include formal living and dining rooms, a half bath for guests, and a spacious laundry room. Located in the sought after Woodland Park community, residents enjoy access to a swimming pool, multipurpose fields, and tranquil green spaces. Perfectly situated just minutes from Medical City, Lake Nona, Eagle Creek Golf Course, and Orlando International Airport (MCO). Only a short drive to Orlandos Restaurant Row, theme parks, downtown Orlando, and countless shopping and entertainment options.
Payment Calculator
- Principal & Interest -
- Property Tax $
- Home Insurance $
- HOA Fees $
- Monthly -
For a Fast & FREE Mortgage Pre-Approval Apply Now
Apply Now
 Apply Now
Apply NowFeatures
Building and Construction
- Covered Spaces: 0.00
- Exterior Features: Lighting, Sidewalk
- Flooring: Carpet, Ceramic Tile
- Living Area: 4200.00
- Roof: Shingle
Property Information
- Property Condition: Completed
Land Information
- Lot Features: Conservation Area, In County, Oversized Lot, Sidewalk, Paved
School Information
- High School: Cypress Creek High
- Middle School: South Creek Middle
- School Elementary: Wetherbee Elementary School
Garage and Parking
- Garage Spaces: 3.00
- Open Parking Spaces: 0.00
- Parking Features: Garage Door Opener, Ground Level, Tandem
Eco-Communities
- Water Source: Public
Utilities
- Carport Spaces: 0.00
- Cooling: Central Air
- Heating: Electric
- Pets Allowed: Yes
- Sewer: Public Sewer
- Utilities: Cable Available, Electricity Available, Fire Hydrant, Natural Gas Available, Underground Utilities, Water Available
Finance and Tax Information
- Home Owners Association Fee: 77.00
- Insurance Expense: 0.00
- Net Operating Income: 0.00
- Other Expense: 0.00
- Tax Year: 2024
Other Features
- Appliances: Disposal, Range, Range Hood, Refrigerator, Water Softener
- Association Name: Evergreen Lifestyles Management LLC/Kristal Soto
- Association Phone: 8664732573
- Country: US
- Furnished: Unfurnished
- Interior Features: Ceiling Fans(s), Eat-in Kitchen, High Ceilings, Kitchen/Family Room Combo, Open Floorplan, Primary Bedroom Main Floor, PrimaryBedroom Upstairs, Solid Surface Counters, Split Bedroom, Stone Counters
- Legal Description: WOODLAND PARK PHASE 4 94/127 LOT 272
- Levels: Two
- Area Major: 32824 - Orlando/Taft / Meadow woods
- Occupant Type: Owner
- Parcel Number: 18 24 30 9483 02 720
- Possession: Close Of Escrow
- Style: Contemporary
- View: Park/Greenbelt
- Views: 188
- Zoning Code: PUD

- Natalie Gorse, REALTOR ®
- Tropic Shores Realty
- Office: 352.684.7371
- Mobile: 352.584.7611
- Fax: 352.799.3239
- nataliegorse352@gmail.com

