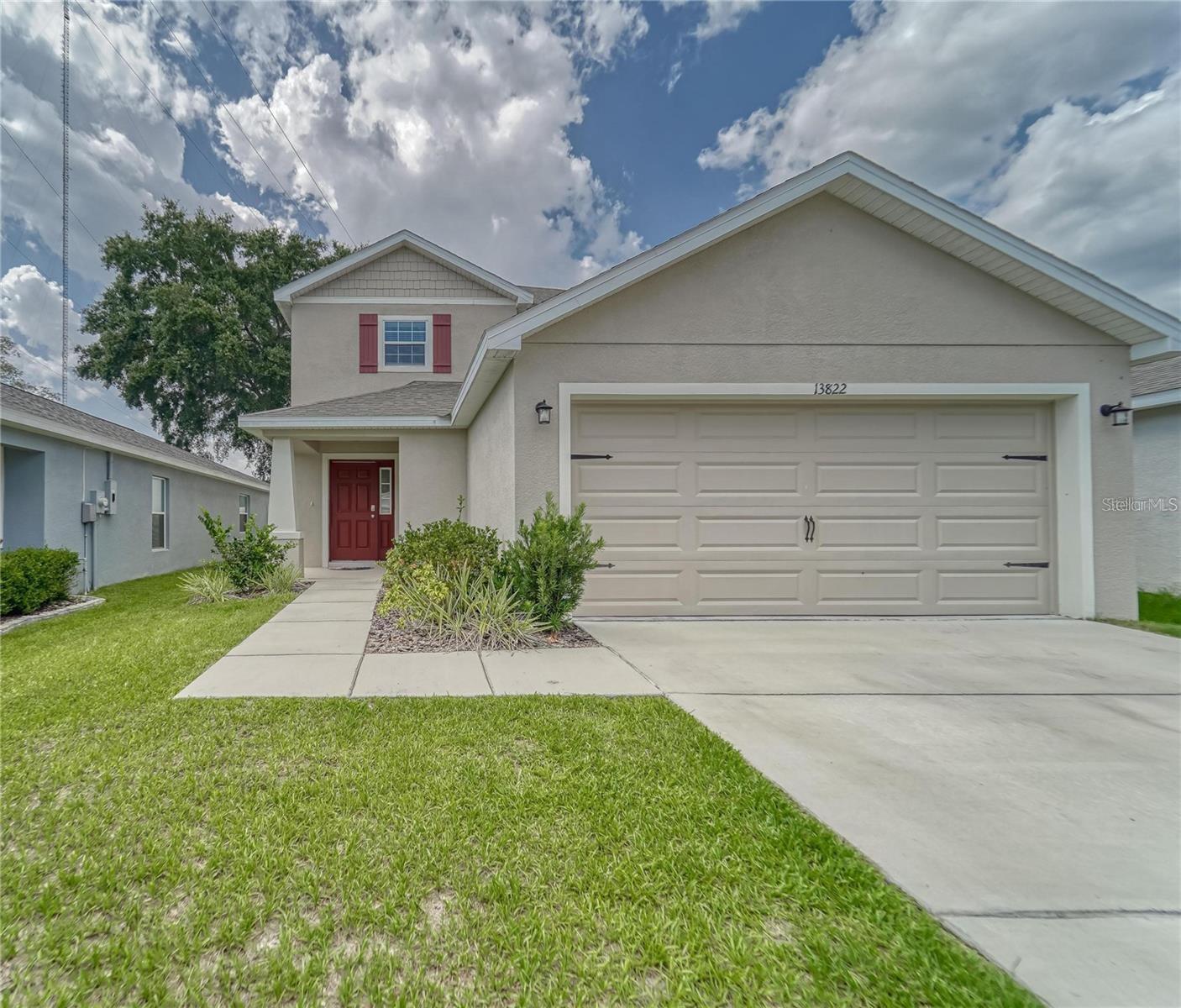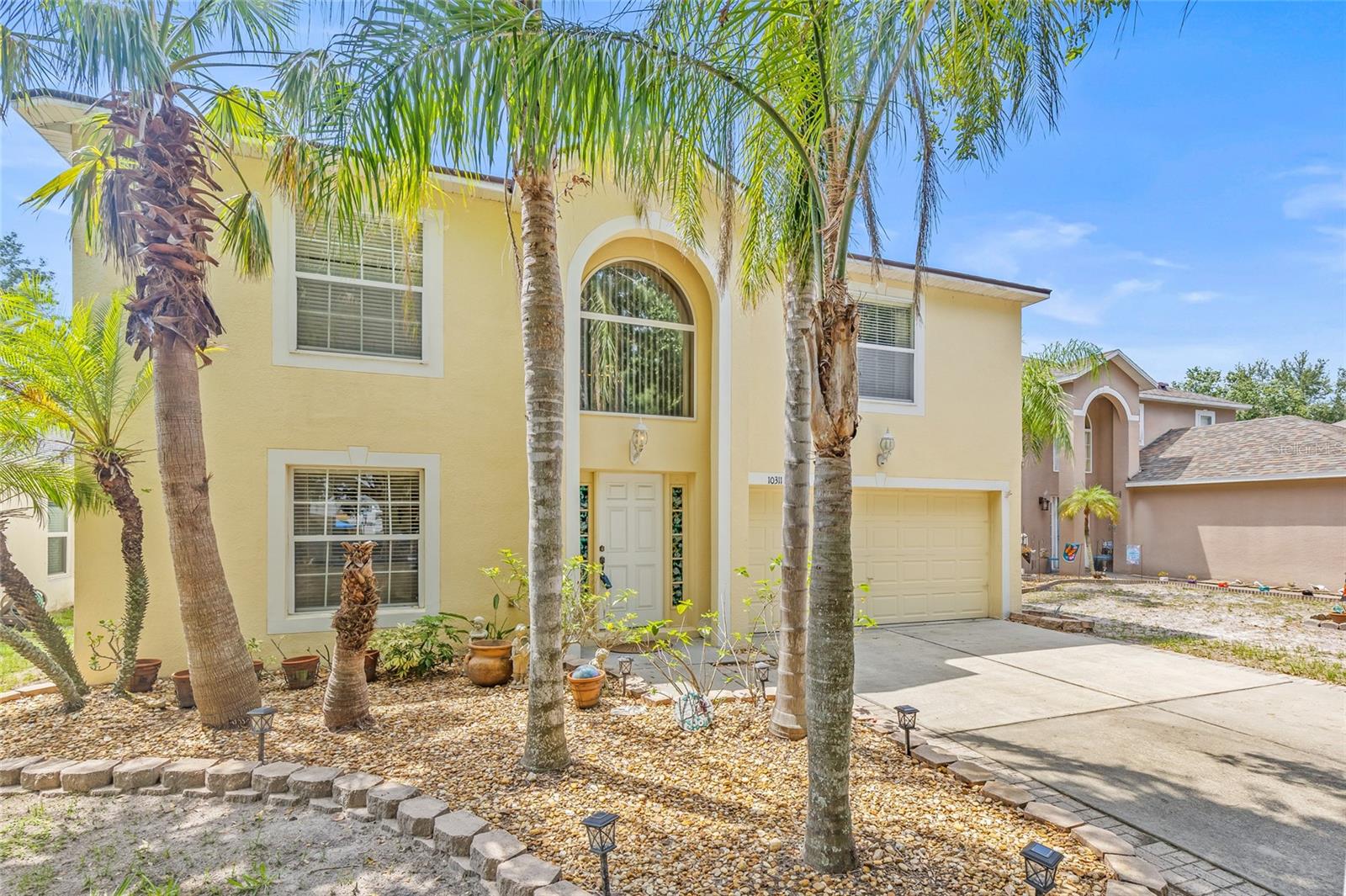11321 Chilly Water Court, Riverview, FL 33569
Property Photos

Would you like to sell your home before you purchase this one?
Priced at Only: $425,000
For more Information Call:
Address: 11321 Chilly Water Court, Riverview, FL 33569
Property Location and Similar Properties
- MLS#: TB8327047 ( Residential )
- Street Address: 11321 Chilly Water Court
- Viewed: 3
- Price: $425,000
- Price sqft: $144
- Waterfront: No
- Year Built: 2020
- Bldg sqft: 2960
- Bedrooms: 4
- Total Baths: 3
- Full Baths: 3
- Garage / Parking Spaces: 2
- Days On Market: 175
- Additional Information
- Geolocation: 27.8219 / -82.317
- County: HILLSBOROUGH
- City: Riverview
- Zipcode: 33569
- Subdivision: Rivercrest Lakes
- Elementary School: Sessums HB
- Middle School: Rodgers HB
- High School: Riverview HB
- Provided by: CHARLES RUTENBERG REALTY INC
- DMCA Notice
-
DescriptionWelcome to the highly desirable Crestview Lakes community. This is an executive style GATED community with tree lined streets, sidewalks, paver driveways AND an 80 acre lake for kayaking or paddle boarding, all with NO CDD! This home boasts 4 bedrooms, plus a BONUS LOFT area. You'll fall in love with the granite counter tops throughout the home as well as the full stainless steel appliance package. The kitchen features elegant white cabinets with crown moulding and brushed nickel hardware. The over sized back yard is sure to impress with covered patio area and plenty of room to run. The elementary school is less than a mile away and you're close to plenty of shopping and entertainment! Schedule your private showing today!
Payment Calculator
- Principal & Interest -
- Property Tax $
- Home Insurance $
- HOA Fees $
- Monthly -
For a Fast & FREE Mortgage Pre-Approval Apply Now
Apply Now
 Apply Now
Apply NowFeatures
Building and Construction
- Covered Spaces: 0.00
- Exterior Features: SprinklerIrrigation
- Flooring: Carpet, CeramicTile
- Living Area: 2555.00
- Roof: Shingle
School Information
- High School: Riverview-HB
- Middle School: Rodgers-HB
- School Elementary: Sessums-HB
Garage and Parking
- Garage Spaces: 2.00
- Open Parking Spaces: 0.00
Eco-Communities
- Water Source: Public
Utilities
- Carport Spaces: 0.00
- Cooling: CentralAir
- Heating: Central
- Pets Allowed: CatsOk, DogsOk
- Sewer: PublicSewer
- Utilities: CableAvailable, CableConnected, MunicipalUtilities
Finance and Tax Information
- Home Owners Association Fee: 96.00
- Insurance Expense: 0.00
- Net Operating Income: 0.00
- Other Expense: 0.00
- Pet Deposit: 0.00
- Security Deposit: 0.00
- Tax Year: 2023
- Trash Expense: 0.00
Other Features
- Appliances: Dishwasher, Disposal, Range, Refrigerator
- Country: US
- Interior Features: HighCeilings, OpenFloorplan, Loft
- Legal Description: RIVERCREST LAKES LOT 79
- Levels: Two
- Area Major: 33569 - Riverview
- Occupant Type: Tenant
- Parcel Number: U-33-30-20-B67-000000-00079.0
- Possession: CloseOfEscrow
- The Range: 0.00
- Zoning Code: RSC-9
Similar Properties
Nearby Subdivisions
63y Boyette Creek Phase 1
Boyette Creek Ph 1
Boyette Creek Ph 2
Boyette Farms Ph 1
Boyette Farms Ph 2a
Boyette Farms Ph 2b1
Boyette Farms Ph 3
Boyette Fields
Boyette Park Ph 1a 1b 1d
Boyette Spgs Sec A
Boyette Spgs Sec A Un #1
Boyette Spgs Sec A Un 1
Boyette Spgs Sec A Un 4
Boyette Spgs Sec A Unit
Boyette Spgs Sec B Un #17
Boyette Spgs Sec B Un 17
Boyette Spgs Sec B Un 2
Boyette Springs
Carmans Casa Del Rio
Echo Park
Enclave At Boyette
Enclave At Ramble Creek
Estates At Riversedge
Estuary Ph 1 4
Estuary Ph 1 & 4
Estuary Ph 5
Hammock Crest
Hawks Fern Ph 2
Hawks Fern Ph 3
Lake St. Charles
Lakeside Tr B
Manors At Forest Glen
Mellowood Creek
Moss Creek Sub
Moss Landing Ph 1
Moss Landing Ph 3
Paddock Manor
Paddock Oaks
Peninsula At Rhodine Lake
Preserve At Riverview
Ridgewood
Rivercrest Lakes
Rivercrest Ph 1a
Rivercrest Ph 1b1
Rivercrest Ph 1b4
Rivercrest Ph 2 Prcl K An
Rivercrest Ph 2 Prcl N
Rivercrest Ph 2 Prcl O An
Rivercrest Ph 2b1
Rivercrest Ph 2b2/2c
Rivercrest Ph 2b22c
Riverglen
Riverglen Unit 6 Ph 2 & U
Riverplace Sub
Riversedge
Rodney Johnsons Riverview Hig
Shadow Run
South Fork
South Pointe Phase 4
Starling Oaks
Stoner Woods
Summerfield Village
Unplatted
Waterford On The Alafia
Zzz

- Natalie Gorse, REALTOR ®
- Tropic Shores Realty
- Office: 352.684.7371
- Mobile: 352.584.7611
- Fax: 352.584.7611
- nataliegorse352@gmail.com













































