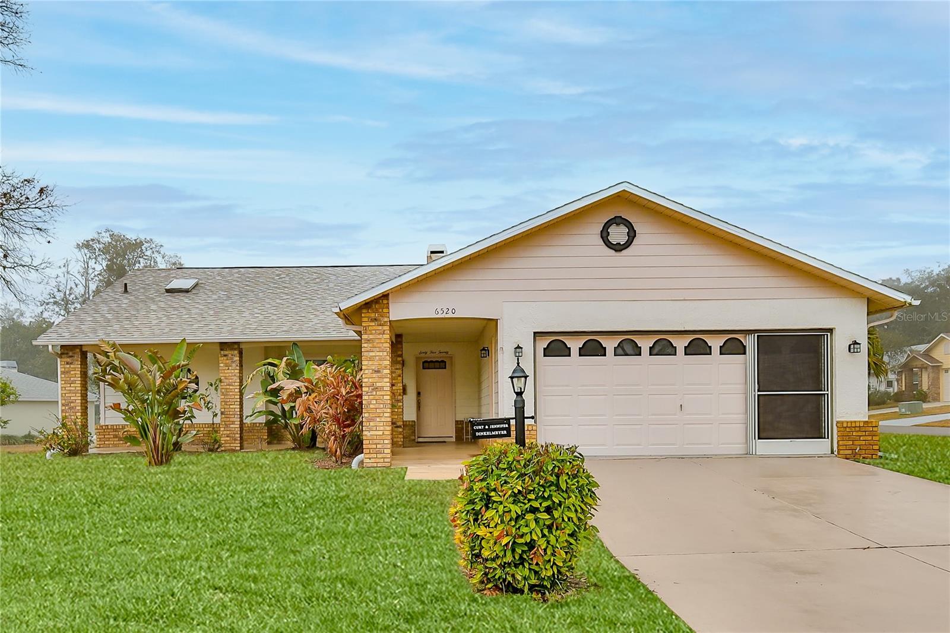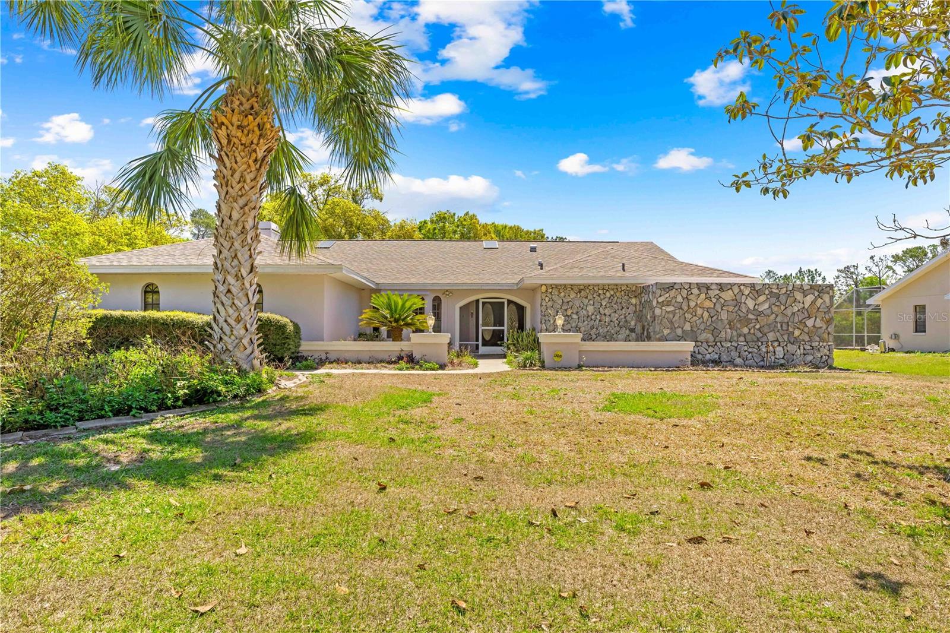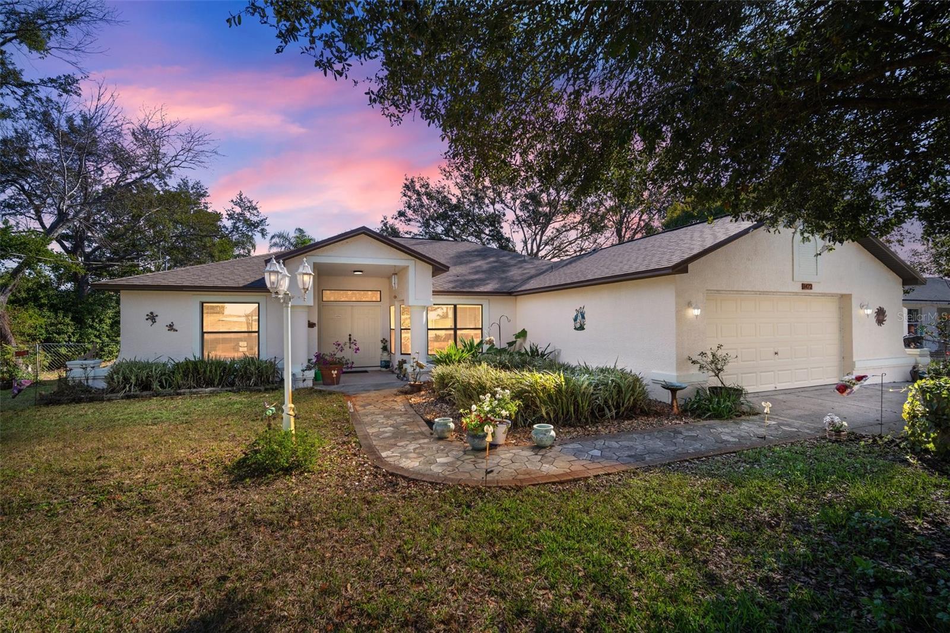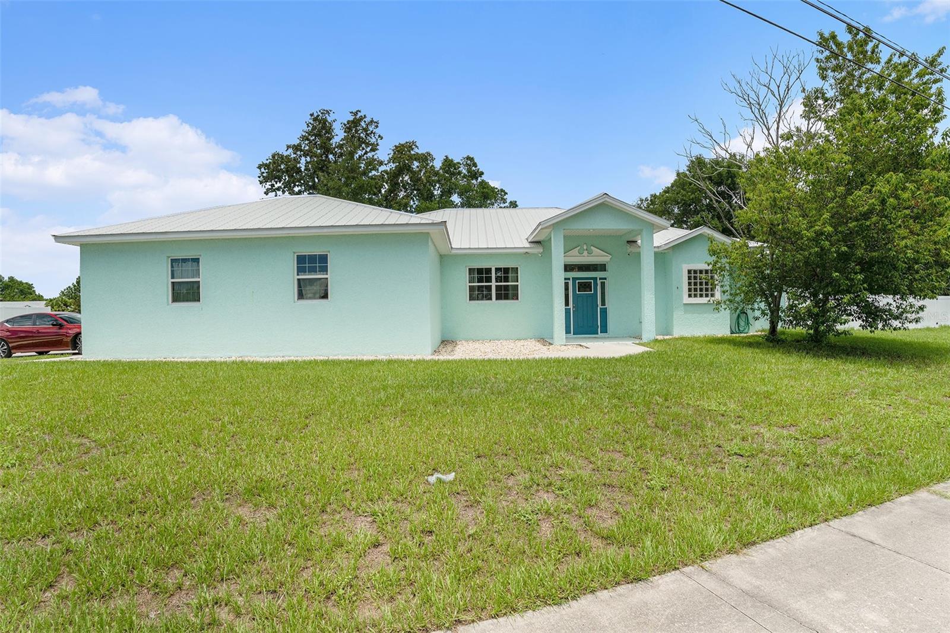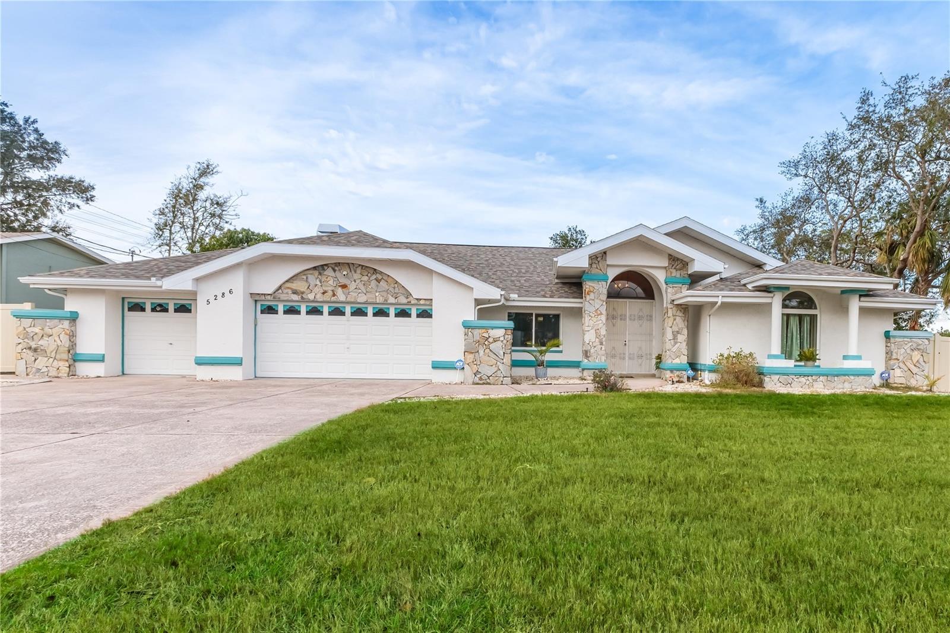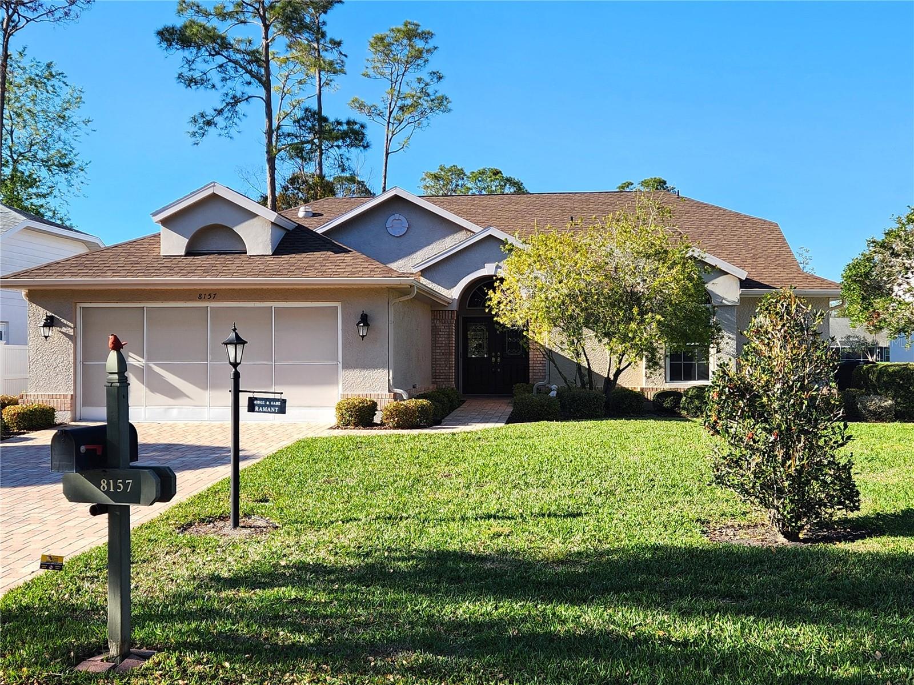2647 Royal Ridge Drive, Spring Hill, FL 34606
Property Photos

Would you like to sell your home before you purchase this one?
Priced at Only: $399,000
For more Information Call:
Address: 2647 Royal Ridge Drive, Spring Hill, FL 34606
Property Location and Similar Properties
- MLS#: 840198 ( Residential )
- Street Address: 2647 Royal Ridge Drive
- Viewed: 80
- Price: $399,000
- Price sqft: $136
- Waterfront: No
- Year Built: 1987
- Bldg sqft: 2924
- Bedrooms: 2
- Total Baths: 2
- Full Baths: 2
- Garage / Parking Spaces: 2
- Days On Market: 107
- Additional Information
- County: HERNANDO
- City: Spring Hill
- Zipcode: 34606
- Subdivision: Not On List
- High School: Weeki Wachee
- Provided by: Keller Williams Realty - Elite Partners

- DMCA Notice
-
DescriptionWelcome to your dream home! This beautifully designed Victoria model offers a perfect balance of elegance, comfort, & functionality. Featuring 2 spacious bedrooms, 2 updated bathrooms, and a 2 car garage, the split floor plan showcases a blend of luxury vinyl plank, carpet, & tile flooring. The formal living and dining areas, adorned with chair rail and crown molding, exude timeless charm. A versatile extra room with large windows and ceiling fans offers an inviting space for relaxation or entertaining. The cozy family room serves as the heart of the home, with vaulted ceilings, bay windows, and an electric fireplaceperfect for hosting gatherings. The chefs kitchen is a standout, featuring updated cabinets, newer hardware, ample storage, stylish tile backsplash, and up and down lighting. Enjoy tranquil garden views in the bright breakfast nook, an ideal spot to start your day. The spacious primary suite includes dual walk in closets and a luxurious ensuite bathroom with a walk in shower, dual vanities, and an elegant tiled feature wall. The guest bedroom, with its extra large walk in closet, is conveniently located near the updated guest bathroom featuring a tub/shower combo and modern finishes. Step out to the screened lanai, a private oasis with an in ground spa surrounded by pavers, perfect for unwinding. Additional highlights include a new HVAC system (2018), roof (2024), and garage door (2023). The inside utility room offers extra convenience with cabinets, closets, a sink, washer, and dryer. Outside, the tranquil backyard oasis features lush gardens and mature trees, providing a peaceful retreat. Furniture is available separately, simplifying your move. Located in Timber Pines, an award winning, guard gated 55+ community, this home offers access to an exceptional lifestyle. Enjoy three 18 hole golf courses, a 9 hole pitch & putt, tennis and pickleball courts, two pools, a country club restaurant, a fitness center, woodworking shop, billiards, a performing arts center, and countless clubs and activities.
Payment Calculator
- Principal & Interest -
- Property Tax $
- Home Insurance $
- HOA Fees $
- Monthly -
For a Fast & FREE Mortgage Pre-Approval Apply Now
Apply Now
 Apply Now
Apply NowFeatures
Building and Construction
- Covered Spaces: 0.00
- Exterior Features: SprinklerIrrigation, Landscaping, ConcreteDriveway
- Fencing: Partial
- Flooring: Carpet, LuxuryVinylPlank, Tile
- Living Area: 2172.00
- Roof: Asphalt, Shingle
Land Information
- Lot Features: Trees
School Information
- High School: Weeki Wachee High
Garage and Parking
- Garage Spaces: 2.00
- Open Parking Spaces: 0.00
- Parking Features: Assigned, Attached, Concrete, Driveway, Garage, Boat, GarageDoorOpener, RvAccessParking
Eco-Communities
- Pool Features: None, Community
- Water Source: Public
Utilities
- Carport Spaces: 0.00
- Cooling: CentralAir
- Heating: Central, Electric, HeatPump
- Road Frontage Type: PrivateRoad
- Sewer: PublicSewer
- Utilities: UndergroundUtilities
Finance and Tax Information
- Home Owners Association Fee Includes: AssociationManagement, CableTv, MaintenanceGrounds, Pools, RecreationFacilities, ReserveFund, RoadMaintenance, Security, TennisCourts, Trash
- Home Owners Association Fee: 314.00
- Insurance Expense: 0.00
- Net Operating Income: 0.00
- Other Expense: 0.00
- Pet Deposit: 0.00
- Security Deposit: 0.00
- Tax Year: 2023
- Trash Expense: 0.00
Other Features
- Appliances: Dryer, Dishwasher, ElectricOven, ElectricRange, Disposal, Microwave, Refrigerator, WaterHeater, Washer
- Association Name: Timber Pines
- Association Phone: 352-666-2333
- Interior Features: BreakfastBar, DualSinks, EatInKitchen, Fireplace, HighCeilings, PrimarySuite, Pantry, SplitBedrooms, ShowerOnly, SeparateShower, VaultedCeilings, WalkInClosets, WindowTreatments
- Legal Description: TIMBER PINES TRACT 11 UNIT 2 LOT 18
- Levels: One
- Area Major: 27
- Occupant Type: Owner
- Parcel Number: 01083552
- Possession: Closing
- Style: Ranch, OneStory
- The Range: 0.00
- Views: 80
- Zoning Code: Out of County
Similar Properties
Nearby Subdivisions
Berkeley Manor
Berkeley Manor Blks 19 And 20
Berkeley Manor Ph I
Berkeley Manor Unit 3
Berkeley Manor Unit 4 Ph 2
Berkley Manor
Forest Oaks
Forest Oaks Unit 1
Forest Oaks Unit 4
Forest Oaks Unit 6
Lakeview Estates Replat
Markham Court A Condo
Not On List
Spring Hill
Spring Hill Un 4
Spring Hill Unit 1
Spring Hill Unit 1 Repl 2
Spring Hill Unit 12
Spring Hill Unit 2
Spring Hill Unit 21
Spring Hill Unit 22
Spring Hill Unit 23
Spring Hill Unit 25
Spring Hill Unit 26
Spring Hill Unit 3
Spring Hill Unit 4
Spring Hill Unit 5
Spring Hill Unit 6
Spring Hill Unit 7
Spring Hill Unit 8
Spring Hill Unit 9
Timber Hills Plaza Ph 1
Timber Pines
Timber Pines (village At)
Timber Pines Pn Gr Vl Tr 6 1a
Timber Pines Tr 11 Un 1
Timber Pines Tr 11 Un 2
Timber Pines Tr 12 Un 2
Timber Pines Tr 13 Un 1a
Timber Pines Tr 13 Un 1b
Timber Pines Tr 13 Un 2a
Timber Pines Tr 16 Un 1
Timber Pines Tr 16 Un 2
Timber Pines Tr 2 Un 1
Timber Pines Tr 2 Un 2
Timber Pines Tr 21 Un 1
Timber Pines Tr 21 Un 2
Timber Pines Tr 22 Un 1
Timber Pines Tr 22 Un 2
Timber Pines Tr 24
Timber Pines Tr 25
Timber Pines Tr 27
Timber Pines Tr 28
Timber Pines Tr 32
Timber Pines Tr 33 Ph 1
Timber Pines Tr 33 Ph 2
Timber Pines Tr 34
Timber Pines Tr 35
Timber Pines Tr 37
Timber Pines Tr 39
Timber Pines Tr 40
Timber Pines Tr 41 Ph 1 Rep
Timber Pines Tr 43
Timber Pines Tr 45
Timber Pines Tr 46 Ph 1
Timber Pines Tr 47 Un 1
Timber Pines Tr 47 Un 2
Timber Pines Tr 48
Timber Pines Tr 5 Un 1
Timber Pines Tr 53
Timber Pines Tr 54
Timber Pines Tr 55
Timber Pines Tr 55 Replat
Timber Pines Tr 57
Timber Pines Tr 58
Timber Pines Tr 60-61 U1 Repl2
Timber Pines Tr 61 Un 3 Ph1 Rp
Timber Pines Tr 8 Un 1
Timber Pines Tr 8 Un 2a - 3
Timber Pines Tr 9a
Timber Pines Tr 9b
Tmbr Pines Pn Gr Vl
Weeki Wachee Acres
Weeki Wachee Acres Add
Weeki Wachee Acres Add Un 1
Weeki Wachee Acres Unit 1
Weeki Wachee Acres Unit 3
Weeki Wachee Heights Unit 1
Weeki Wachee Hills Unit 1
Weeki Wachee Woodlands
Weeki Wachee Woodlands Un 1

- Natalie Gorse, REALTOR ®
- Tropic Shores Realty
- Office: 352.684.7371
- Mobile: 352.584.7611
- Fax: 352.584.7611
- nataliegorse352@gmail.com

































































