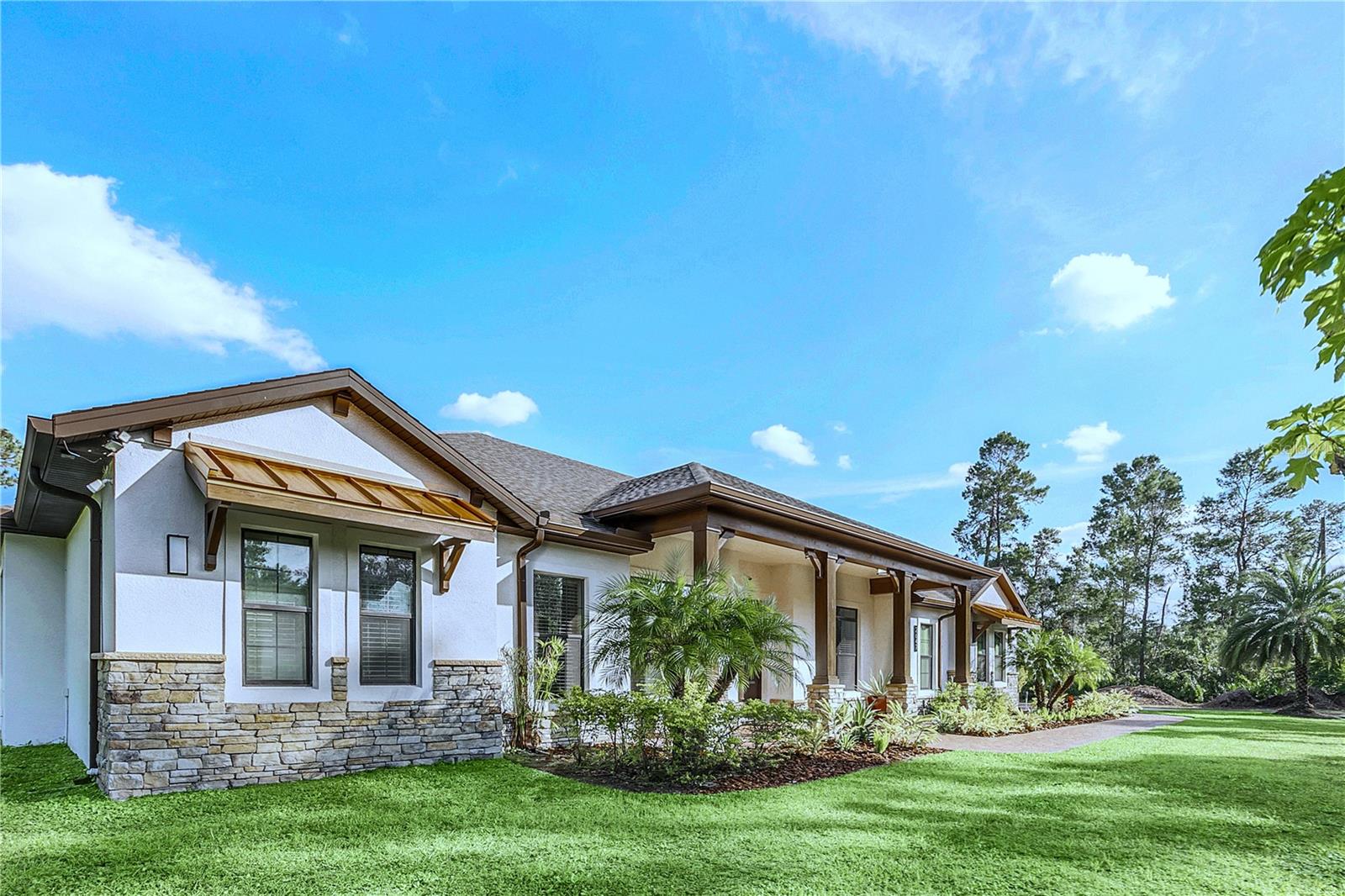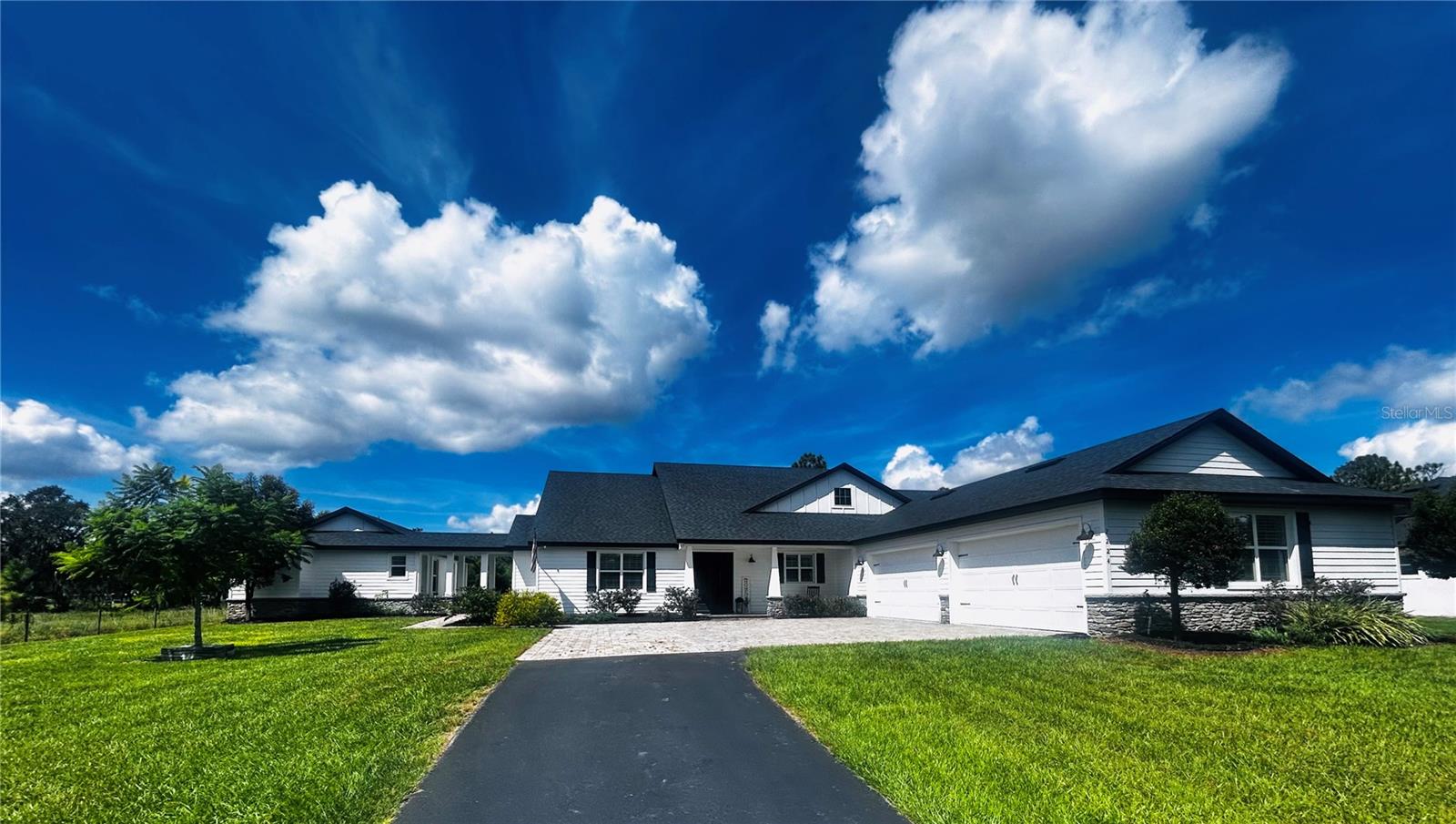2647 Zuni Road, St Cloud, FL 34771
Property Photos

Would you like to sell your home before you purchase this one?
Priced at Only: $1,250,000
For more Information Call:
Address: 2647 Zuni Road, St Cloud, FL 34771
Property Location and Similar Properties
- MLS#: O6269872 ( Single Family )
- Street Address: 2647 Zuni Road
- Viewed: 8
- Price: $1,250,000
- Price sqft: $279
- Waterfront: No
- Year Built: 2019
- Bldg sqft: 4481
- Bedrooms: 4
- Total Baths: 4
- Full Baths: 3
- 1/2 Baths: 1
- Garage / Parking Spaces: 3
- Days On Market: 299
- Additional Information
- Geolocation: 28.3242 / -81.2187
- County: OSCEOLA
- City: St Cloud
- Zipcode: 34771
- Subdivision: Country Meadow West Unit 1
- Elementary School: VOYAGER K
- Middle School: VOYAGER K
- High School: Tohopekaliga
- Provided by: VENTURE HOME REALTY
- DMCA Notice
-
DescriptionStunning Corner Lot Estate on 2.15 Acres with Modern Amenities and Mature Fruit Trees. This home is a perfect blend of elegance, practicality, and thoughtful design. With no HOA and its proximity to the vibrant Lake Nona area, you can enjoy privacy while still having access to world class amenities, dining, and entertainment. Discover this exceptional 3,150 Sqft residence perfectly situated on a 2.15 acre corner lot, surrounded by vibrant gardens and over 50 mature fruit trees, including mango, avocado, pineapple, bananas, acerola, lime, passion fruit, starfruit, and more. The property boasts a charming large front porch, perfect for enjoying the peaceful setting. Step inside this open concept home, where natural light fills the living spaces, highlighting beautiful architectural details like the exposed beams in the living area. This home features 4 spacious bedrooms and 3.5 bathrooms, thoughtfully designed to provide both comfort and functionality. Two of the bedrooms have cozy window seats and share a convenient Jack and Jill bathroom. The master suite is a true sanctuary, featuring a walk in closet that doubles as a safe room. This secure space is constructed with cement block walls and reinforced with a separate double roof for added protection. The heart of the home is the beautiful kitchen, complete with a large center island perfect for meal prep, casual dining, or entertaining guests. The kitchen also features modern appliances, ample counter space, and a spacious pantry to accommodate all your culinary needs. Adjacent to the kitchen is a dedicated office for remote work or study. One of the standout features of this property is the versatile game room or TV room, offering additional space for entertainment. Convenience is a priority with a big laundry room and a spacious 3 car garage. The outdoor areas are perfect for gatherings, featuring a large back porch, a 20 x 16 pavilion, and a cozy fire pitideal for relaxing with family and friends. The property offers two asphalt paved entrances, making access easy and convenient to Zuni Rd and Oesterle Rd. With expansive grounds, there's plenty of space for pets, or even adding a pool if desired. This home is a perfect blend of elegance, practicality, and thoughtful design. Schedule your private tour today and experience the exceptional lifestyle this property provides!
Payment Calculator
- Principal & Interest -
- Property Tax $
- Home Insurance $
- HOA Fees $
- Monthly -
For a Fast & FREE Mortgage Pre-Approval Apply Now
Apply Now
 Apply Now
Apply NowFeatures
Similar Properties
Nearby Subdivisions
Acreage & Unrec
Amelia Groves
Amelia Groves Ph 1
Arrowhead Country Estates
Ashton Park
Avellino
Barker Tracts Unrec
Barrington
Bay Lake Estates
Bay Lake Ranch
Bay Lake Ranch Unit 1
Bay Lake Ranch Unit 3
Bay Tree Cove
Blackstone
Brack Ranch
Brack Ranch North
Brack Ranch Ph 1
Breezy Pines
Brian Estates
Bridge Pointe
Bridgewalk
Bridgewalk Ph 1a
Canopy Walk Ph 1
Canopy Walk Ph 2
Center Lake On The Park
Center Lake Ranch
Chisholm Estates
Chisholm Trails
Chisholms Ridge
Country Meadow N
Country Meadow West
Country Meadow West Unit 1
Countryside
Crossings Ph 1
Del Webb Sunbridge
Del Webb Sunbridge Ph 1
Del Webb Sunbridge Ph 1c
Del Webb Sunbridge Ph 1e
Del Webb Sunbridge Ph 2a
Del Webb Sunbridge Ph 2b
Del Webb Sunbridge Ph 2c
East Lake Cove Ph 1
East Lake Park Ph 3-5
East Lake Park Ph 35
East Lake Resv Narcoossee Unit
El Rancho Park Add Blk B
Ellington Place
Estates Of Westerly
Gardens At Lancaster Park
Glenwood Ph 1
Glenwood Ph 2
Glenwoodph 1
Gramercy Farms Ph 5
Hammock Pointe
Hammock Pointe Unit 2
Hanover Reserve Rep
Hanover Reserve Replat
Hanover Reserve Replat Pb 24 P
Hanover Square
John J Johnstons
Lake Ajay Village
Lake Pointe
Lancaster Park East
Lancaster Park East Ph 2
Lancaster Park East Ph 3 4
Lancaster Park East Ph 3 & 4
Live Oak Lake Ph 1
Live Oak Lake Ph 1 2 3
Live Oak Lake Ph 2
Live Oak Lake Ph 3
Lizzie View
Lost Lake Estates
Majestic Oaks
Mill Stream Estates
Narcoossee New Map Of
Narcoossee Village Ph 1
New Eden On Lakes
New Eden On The Lakes
New Eden On The Lakes Units 11
New Eden Ph 1
Nova Bay
Nova Grove
Nova Park
Oak Shore Estates
Oakwood Shores
Pine Glen
Pine Glen Ph 4
Pine Grove Park
Prairie Oaks
Preserve At Turtle Creek Ph 1
Preserve At Turtle Creek Ph 3
Preserve At Turtle Creek Ph 5
Preserve/turtle Crk Ph 1
Preserveturtle Crk Ph 1
Preserveturtle Crk Ph 5
Preston Cove Ph 1 2
Preston Cove Ph 1 & 2
Rummell Downs Rep 1
Runnymede North Half Town Of
Serenity Reserve
Siena Reserve Ph 2a & 2b
Siena Reserve Ph 2c
Silver Spgs
Silver Springs
Sola Vista
Split Oak Estates
Split Oak Estates Ph 2
Split Oak Reserve
Split Oak Reserve Ph 2
Springhead Lakes 40s
Springhead Lakes 50s
Starline Estates
Stonewood Estates
Summerly
Summerly Ph 3
Sunbridge Del Webb Ph 1d
Sunbrooke
Sunbrooke Ph 1
Sunbrooke Ph 2
Sunbrooke Ph 5
Suncrest
Sunset Grove Ph 1
Sunset Groves Ph 2
The Crossings
The Crossings Ph 1
The Crossings Ph 2
The Landing's At Live Oak
The Landings At Live Oak
The Waters At Center Lake Ranc
Thompson Grove
Tops Terrace
Trinity Place Ph 1
Trinity Place Ph 2
Turtle Creek Ph 1a
Turtle Creek Ph 1b
Twin Lakes Ranchettes
Tyson Reserve
Underwood Estates
Waters At Center Lake Ranch Ph
Weslyn Park
Weslyn Park In Sunbridge
Weslyn Park Ph 2
Weslyn Park Ph 3
Wiregrass
Wiregrass Ph 1
Wiregrass Ph 2

- Natalie Gorse, REALTOR ®
- Tropic Shores Realty
- Office: 352.684.7371
- Mobile: 352.584.7611
- Fax: 352.799.3239
- nataliegorse352@gmail.com

































































































