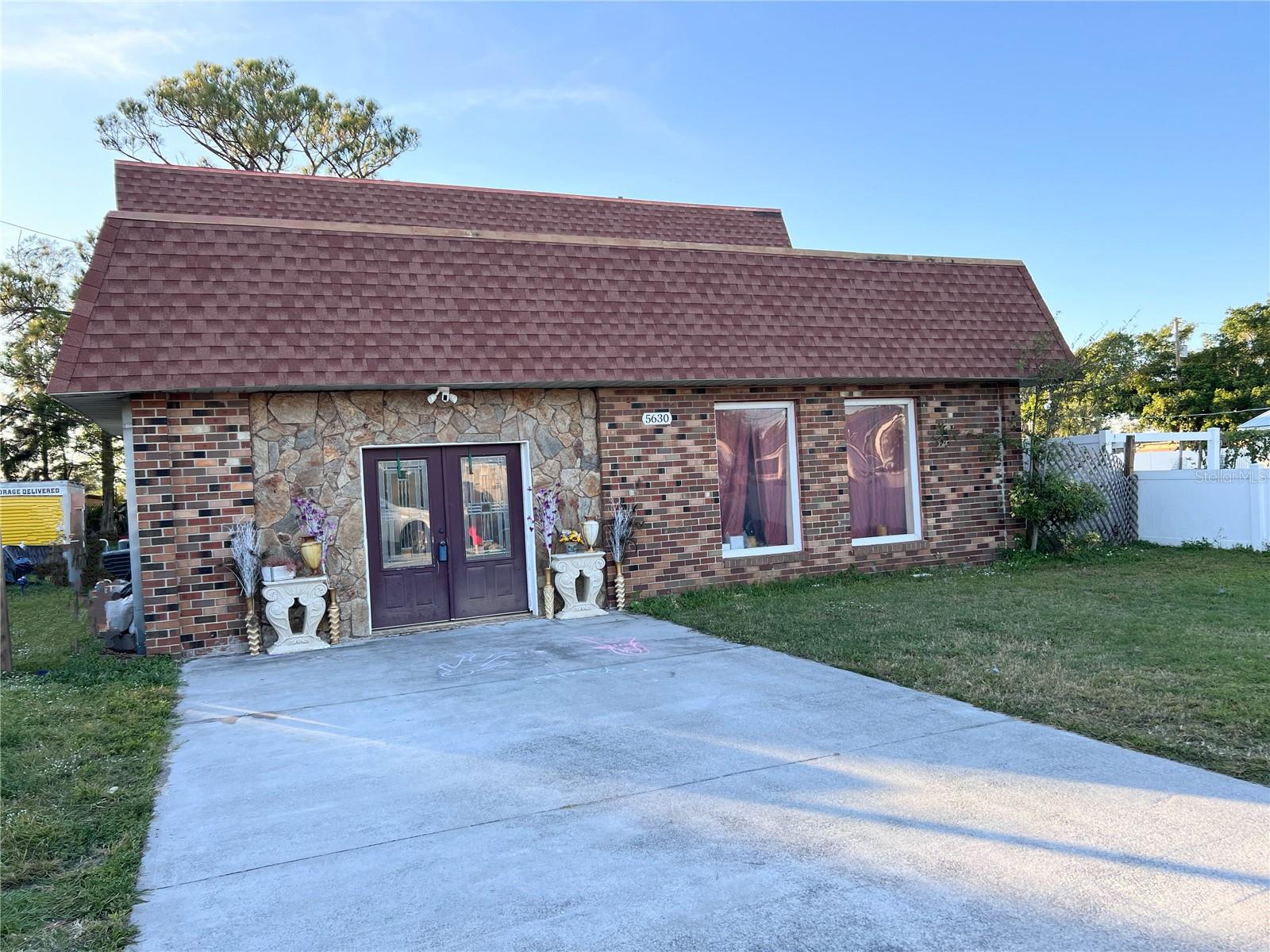4609 19th Street W, Bradenton, FL 34207
Property Photos

Would you like to sell your home before you purchase this one?
Priced at Only: $430,000
For more Information Call:
Address: 4609 19th Street W, Bradenton, FL 34207
Property Location and Similar Properties
- MLS#: A4635164 ( Residential )
- Street Address: 4609 19th Street W
- Viewed: 7
- Price: $430,000
- Price sqft: $232
- Waterfront: No
- Year Built: 1969
- Bldg sqft: 1850
- Bedrooms: 3
- Total Baths: 2
- Full Baths: 2
- Days On Market: 133
- Additional Information
- Geolocation: 27.4577 / -82.5806
- County: MANATEE
- City: Bradenton
- Zipcode: 34207
- Subdivision: Holiday Heights First Add
- Elementary School: Moody Elementary
- Middle School: W.D. Sugg Middle
- High School: Southeast
- Provided by: DALTON WADE INC
- DMCA Notice
-
DescriptionFully remodeled in 2022, this stunning home is move in ready and packed with upgrades! A brand new central air system was installed at the end of 2023, and the roof is only 4 years old, providing peace of mind for years to come. The property boasts a sparkling, oversized pool and a massive yard, perfect for entertaining or relaxing. With its expansive lot and prime location, this home also offers incredible investment opportunities. Dont miss your chance to own this versatile propertyschedule your showing today!
Payment Calculator
- Principal & Interest -
- Property Tax $
- Home Insurance $
- HOA Fees $
- Monthly -
For a Fast & FREE Mortgage Pre-Approval Apply Now
Apply Now
 Apply Now
Apply NowFeatures
Building and Construction
- Covered Spaces: 0.00
- Exterior Features: Lighting, RainGutters, Storage
- Fencing: Fenced, Vinyl
- Flooring: Vinyl
- Living Area: 1347.00
- Roof: Shingle
Property Information
- Property Condition: NewConstruction
Land Information
- Lot Features: Cleared, Flat, Level, OutsideCityLimits, OversizedLot, Private, Landscaped
School Information
- High School: Southeast High
- Middle School: W.D. Sugg Middle
- School Elementary: Moody Elementary
Garage and Parking
- Garage Spaces: 0.00
- Open Parking Spaces: 0.00
- Parking Features: Driveway, OffStreet
Eco-Communities
- Pool Features: Gunite, InGround
- Water Source: None
Utilities
- Carport Spaces: 0.00
- Cooling: CentralAir, CeilingFans
- Heating: Central
- Sewer: PublicSewer
- Utilities: CableConnected, ElectricityConnected, SewerConnected, WaterConnected, WaterNotAvailable
Finance and Tax Information
- Home Owners Association Fee: 0.00
- Insurance Expense: 0.00
- Net Operating Income: 0.00
- Other Expense: 0.00
- Pet Deposit: 0.00
- Security Deposit: 0.00
- Tax Year: 2023
- Trash Expense: 0.00
Other Features
- Appliances: BuiltInOven, Cooktop, Dryer, Dishwasher, ElectricWaterHeater, Disposal, Microwave, Refrigerator, Washer
- Country: US
- Interior Features: CeilingFans, KitchenFamilyRoomCombo, StoneCounters, WalkInClosets
- Legal Description: LOT 7 BLK 11 FIRST ADD TO HOLIDAY HEIGHTS PI#52105.0000/4
- Levels: One
- Area Major: 34207 - Bradenton/Fifty Seventh Avenue
- Occupant Type: Owner
- Parcel Number: 5210500004
- The Range: 0.00
- View: City, Pool
- Zoning Code: RSF6
Similar Properties
Nearby Subdivisions
Acreage
Bayshore Garden
Bayshore Gardens Sec 1
Bayshore Gardens Sec 10
Bayshore Gardens Sec 11
Bayshore Gardens Sec 12
Bayshore Gardens Sec 13
Bayshore Gardens Sec 2
Bayshore Gardens Sec 20
Bayshore Gardens Sec 3
Bayshore Gardens Sec 32
Bayshore Gardens Sec 33
Bayshore Gardens Sec 35
Bayshore Gardens Sec 4
Bayshore Gardens Sec 7
Cambridge Village
Cedar Manor
Chateau Village Co-op
Hawks Harbor
Holiday Heights 2nd Add
Holiday Heights First Add
Holiday Hts
Mccollums Lake
Oakwood Villas Sec B
Oakwood Villas Sec C
Park Acres Estates Sec I
Parklawn
Parkway Villas
Pennsylvania Park
Pic-town
Pinewood Village
Southwood Village First Add
Southwood Village First Add Re
Southwood Village Rep Of A Por
Tangelo Park
Tangelo Park 1st
Tangelo Park First Add
Villager Apts
Vivienda At Bradenton Ii
Vogelsangs Brasota Manor
Westbury Court
Whitehall Estates
Whitfield Estates Ctd
Woodland Village
Woodswhitfield
Worns Park

- Natalie Gorse, REALTOR ®
- Tropic Shores Realty
- Office: 352.684.7371
- Mobile: 352.584.7611
- Fax: 352.584.7611
- nataliegorse352@gmail.com




























































