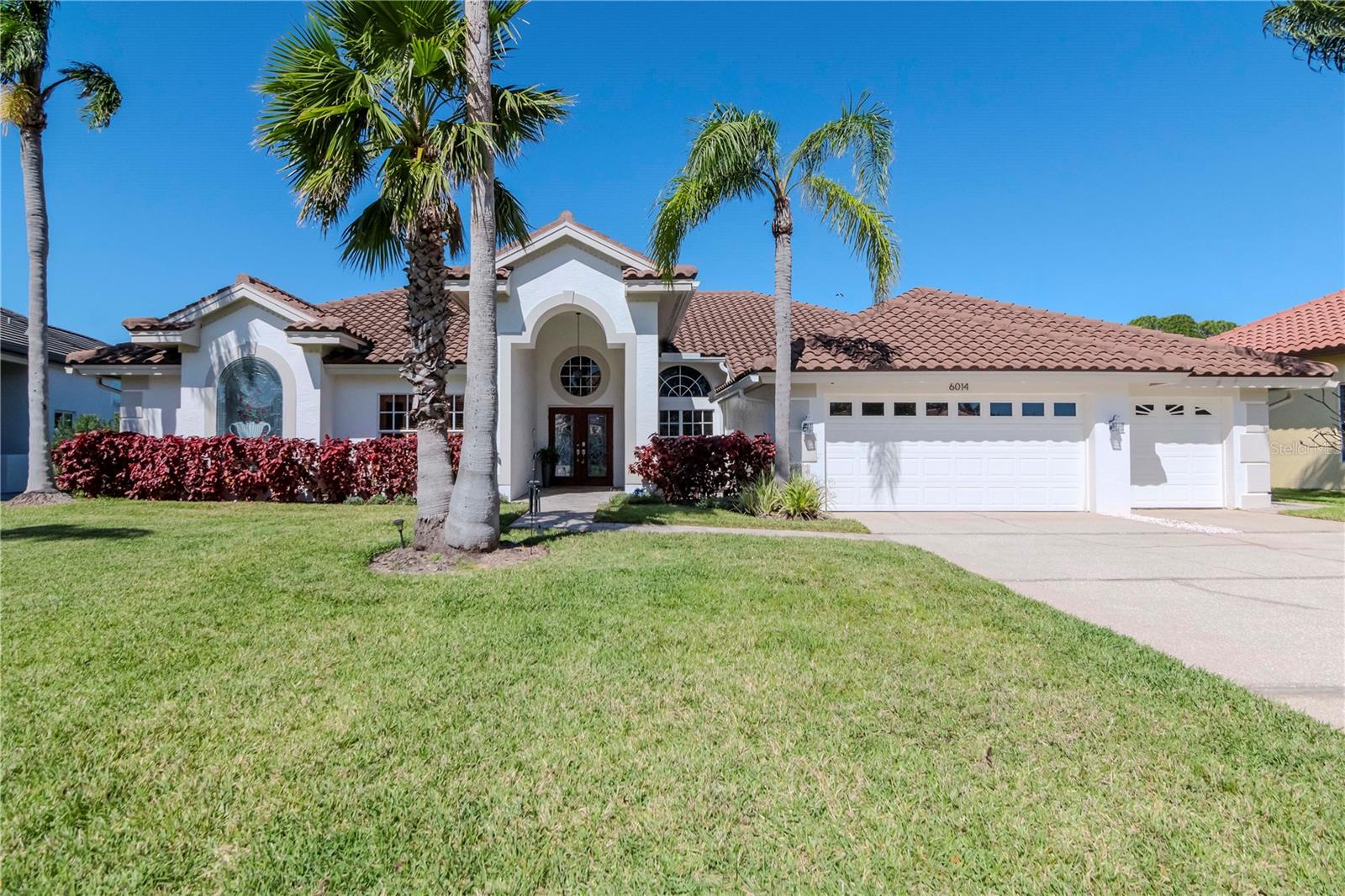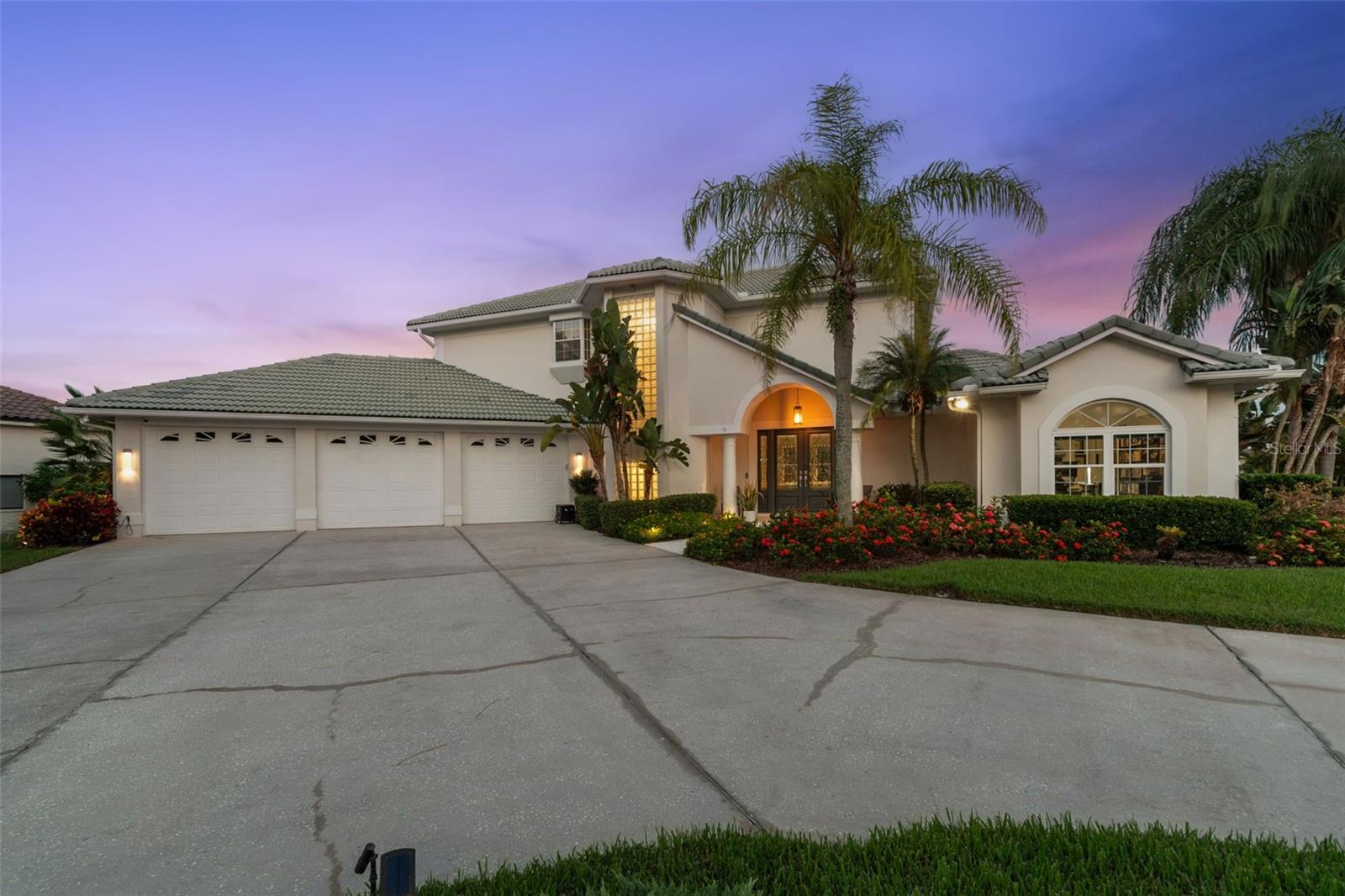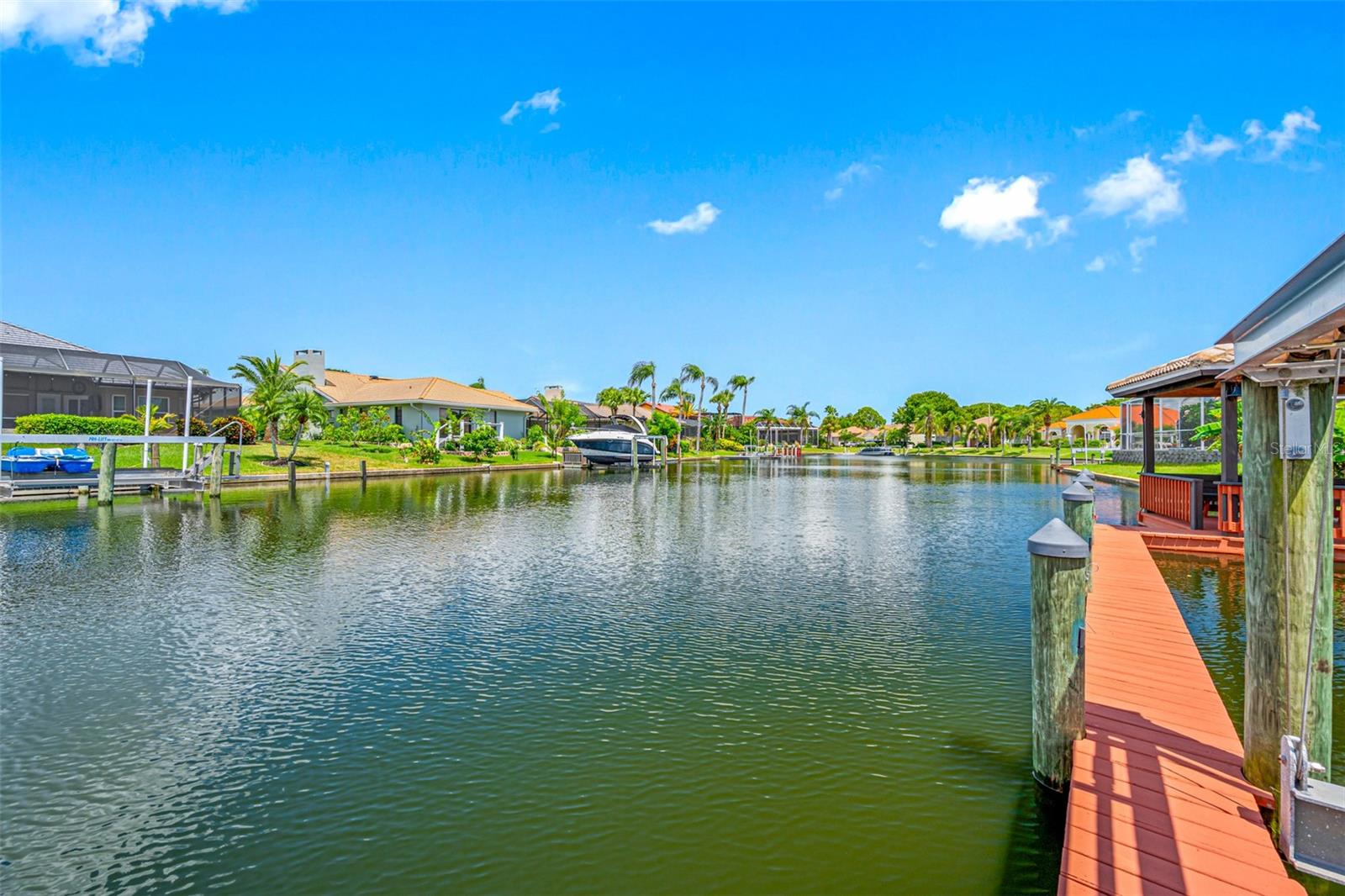5809 Cruiser Way, Tampa, FL 33615
Property Photos

Would you like to sell your home before you purchase this one?
Priced at Only: $1,499,900
For more Information Call:
Address: 5809 Cruiser Way, Tampa, FL 33615
Property Location and Similar Properties
- MLS#: TB8341730 ( Residential )
- Street Address: 5809 Cruiser Way
- Viewed: 8
- Price: $1,499,900
- Price sqft: $379
- Waterfront: Yes
- Wateraccess: Yes
- Waterfront Type: CanalAccess
- Year Built: 1986
- Bldg sqft: 3959
- Bedrooms: 4
- Total Baths: 3
- Full Baths: 2
- 1/2 Baths: 1
- Garage / Parking Spaces: 2
- Days On Market: 120
- Additional Information
- Geolocation: 27.9977 / -82.6039
- County: HILLSBOROUGH
- City: Tampa
- Zipcode: 33615
- Subdivision: Bayside Village
- Elementary School: Bay Crest
- Middle School: Farnell
- High School: Alonso
- Provided by: EXP REALTY LLC
- DMCA Notice
-
DescriptionYour Dream Waterfront Retreat Awaits at 5809 Cruiser Way! Imagine waking up in your own slice of paradise, where breathtaking design meets the serene beauty of waterfront living. This stunning home, located on a spring fed canal with **direct Gulf access**, is a rare treasure. Best of all, this home was unscathed by the recent Hurricanes. Designed by the renowned Misari Design Collective, this home exudes style and sophistication. The exterior is picture perfect, with fresh paint, brand new lighting, and lush landscaping that welcome you home. Inside, light oak luxury vinyl plank flooring with a waterproof core flows effortlessly throughout, setting the stage for elegant yet durable living. Step into the expansive family room kitchen combo, where entertaining becomes an art form. The family room features a sleek built in bar and an electric fireplace crowned with a custom illuminated glass art centerpiecea true showstopper. The chefs kitchen will steal your heart, boasting a dramatic 14 foot quartzite island, custom Italian lacquered cabinets, and Caf dark stainless steel appliances. And for those perfect Florida evenings, the pass through kitchen window leads straight to the back patio, ideal for BBQs and outdoor fun. The split bedroom floor plan ensures ultimate privacy, with the primary suite serving as your personal retreat. Wake up to tranquil views of the pool and canal, and cozy up by the electric fireplace on cooler nights. The en suite bathroom is pure luxury, featuring a custom vanity, a one of a kind faux hammock resin freestanding tub, and a walk in shower with a frameless glass enclosure. Every detail, from the fixtures to the color palette, was chosen with care to create a space that feels like a high end spa. Step outside to discover a backyard that dreams are made of. With over 90 feet of water frontage, a 10,000 pound boat lift, a freshly marcited dark pool surrounded by a brand new travertine deck, and custom outdoor kitchen this is the ultimate space to relax and entertain. The pool cage ensures year round comfort, making this the perfect spot for morning coffee or evening cocktails. This home is not just a place to liveits a lifestyle. With unparalleled design, premium features, and the tranquility of waterfront living, 5809 Cruiser Way is ready to welcome you home. Dont waitschedule your private showing today and experience the magic for yourself!
Payment Calculator
- Principal & Interest -
- Property Tax $
- Home Insurance $
- HOA Fees $
- Monthly -
For a Fast & FREE Mortgage Pre-Approval Apply Now
Apply Now
 Apply Now
Apply NowFeatures
Building and Construction
- Covered Spaces: 0.00
- Exterior Features: SprinklerIrrigation, OutdoorGrill, OutdoorKitchen
- Fencing: Fenced
- Flooring: LuxuryVinyl, Tile
- Living Area: 3023.00
- Other Structures: OutdoorKitchen
- Roof: Tile
School Information
- High School: Alonso-HB
- Middle School: Farnell-HB
- School Elementary: Bay Crest-HB
Garage and Parking
- Garage Spaces: 2.00
- Open Parking Spaces: 0.00
- Parking Features: Driveway
Eco-Communities
- Pool Features: InGround, ScreenEnclosure
- Water Source: Public
Utilities
- Carport Spaces: 0.00
- Cooling: CentralAir, CeilingFans
- Heating: Central
- Pets Allowed: Yes
- Sewer: PublicSewer
- Utilities: ElectricityConnected, MunicipalUtilities, WaterConnected
Amenities
- Association Amenities: Clubhouse, Gated, Playground, Security, TennisCourts
Finance and Tax Information
- Home Owners Association Fee Includes: CommonAreas, RecreationFacilities, Security, Taxes
- Home Owners Association Fee: 1163.00
- Insurance Expense: 0.00
- Net Operating Income: 0.00
- Other Expense: 0.00
- Pet Deposit: 0.00
- Security Deposit: 0.00
- Tax Year: 2024
- Trash Expense: 0.00
Other Features
- Appliances: Cooktop, Dishwasher, ElectricWaterHeater, Range, Refrigerator, RangeHood
- Country: US
- Interior Features: CeilingFans, EatInKitchen, HighCeilings, KitchenFamilyRoomCombo, OpenFloorplan, SplitBedrooms, WalkInClosets, Attic
- Legal Description: BAYSIDE VILLAGE LOT 14
- Levels: One
- Area Major: 33615 - Tampa / Town and Country
- Occupant Type: Vacant
- Parcel Number: U-33-28-17-0BN-000000-00014.0
- The Range: 0.00
- View: Canal, Water
- Zoning Code: PD
Similar Properties
Nearby Subdivisions
Bay Crest Park
Bay Crest Park Unit 01
Bay Crest Park Unit 06
Bay Crest Park Unit 08
Bay Crest Park Unit 09
Bay Crest Park Unit 10-a
Bay Crest Park Unit 11
Bay Crest Park Unit 12
Bay Crest Park Unit 17
Bay Port Colony Ph Ii Un I
Bay Port Colony Ph Iii Un 1
Bayport Village
Bayside East Rev
Bayside South
Bayside Village
Bayside West
Byars Heights Resub Of Blk 5
Elliott Harrison Sub
Elliott & Harrison Sub
Essex Downs
Hamilton Park
Holiday Village Sec 4
Holliday Vlg Sec 1
Lake Crest Manor
Mecca City
Palm Bay Ph 1
Palm Bay Ph Ii
Plouff Sub 3rd Add
Rocky Creek Estates
Rocky Ford
Rocky River Sites 2
San Marino Bay Estates
Sandpiper
Sweetwater Sub
Sweetwater Sub Fourth Add
Sweetwater Sub Second Add
Tampa Shores
Tampa Shores Inc #1 Un 1a Rep
Tampa Shores Inc 1
Tampa Shores Inc 1 Un 1a Rep
Tampa Shores Inc 1 Unit 3
Tampa Shores Unit 7
Timberlane Sub
Town N Country
Town N Country Park
Town Park Ph 2
Townn Country Park
Townn Country Park Un 02
Townn Country Park Un 03
Townn Country Park Un 05
Townn Country Park Un 06
Townn Country Park Un 07
Townn Country Park Unit 35
Townn Country Park Unit 54
Unplatted
W E Hamners Sheldon Heights
Waterfront Estates
West Bay Ph 1
West Bay Ph Iii
West Bay Phase 1
Wood Lake Ph 1
Wood Lake Ph 1 Unit 1
Wood Lake Ph 1 Unit 3

- Natalie Gorse, REALTOR ®
- Tropic Shores Realty
- Office: 352.684.7371
- Mobile: 352.584.7611
- Fax: 352.584.7611
- nataliegorse352@gmail.com








































































