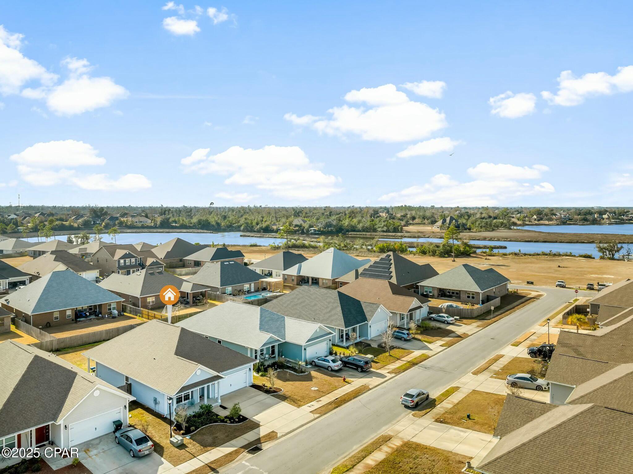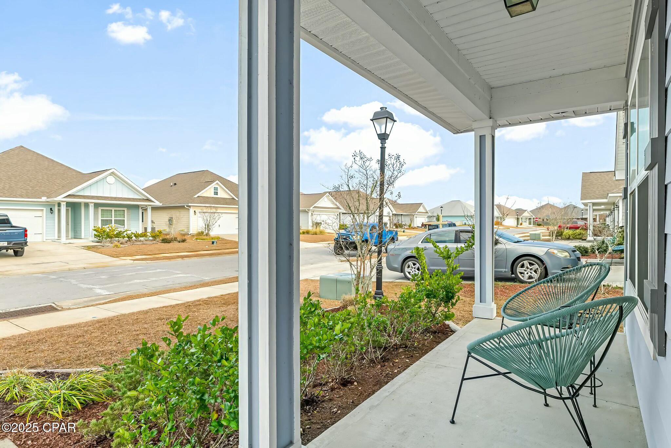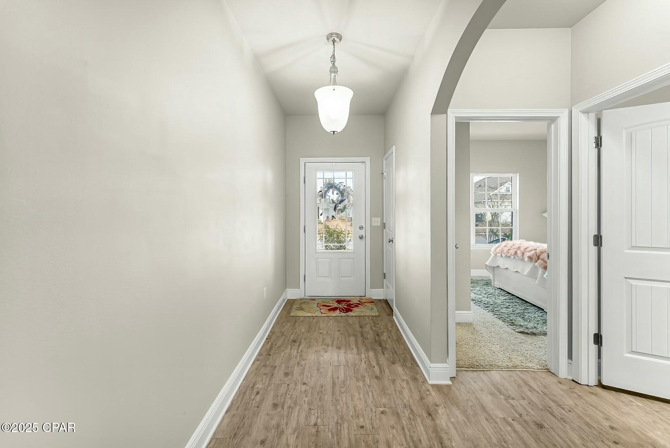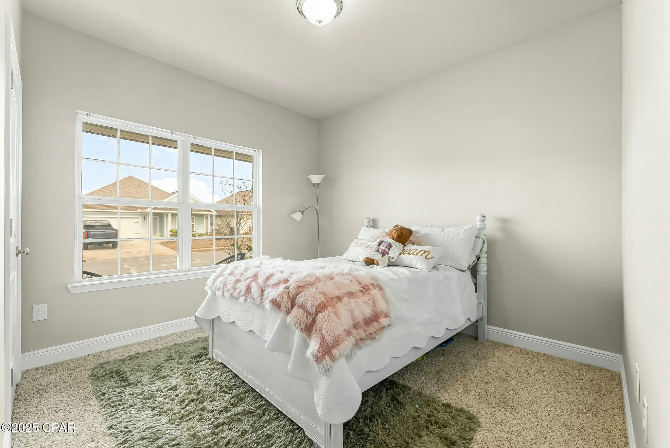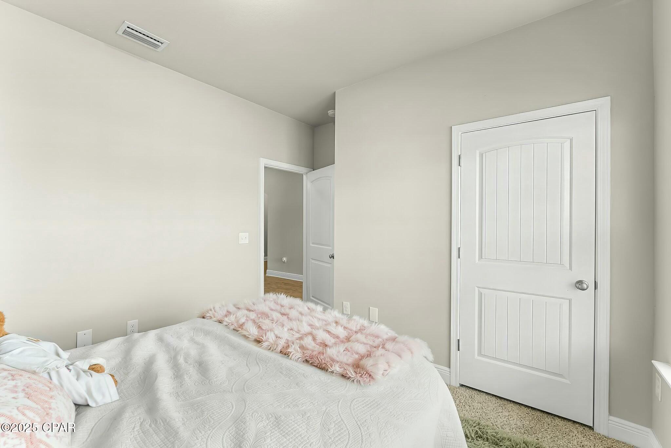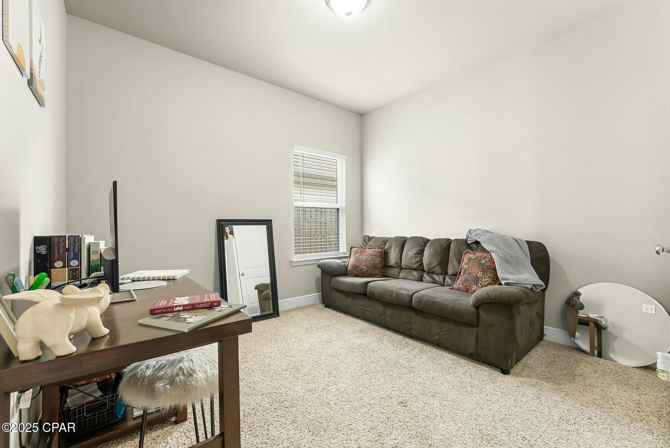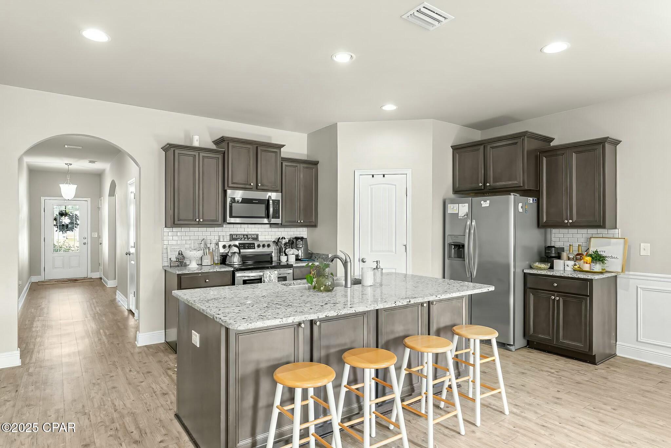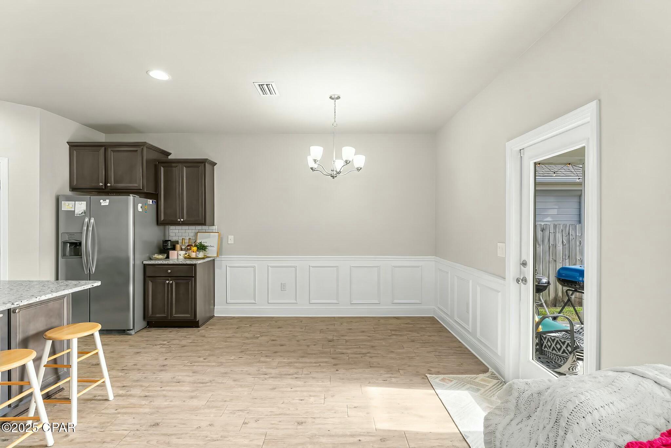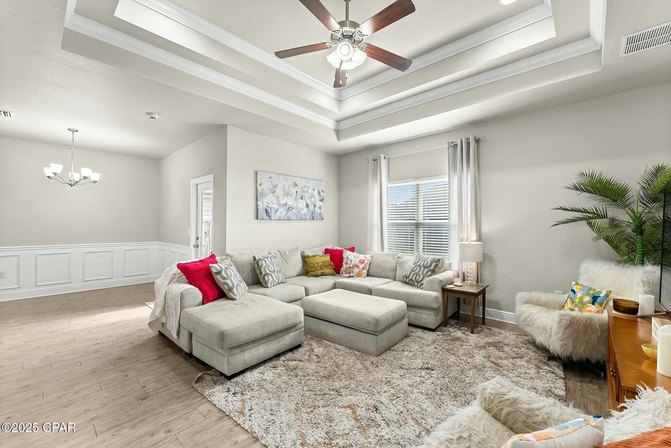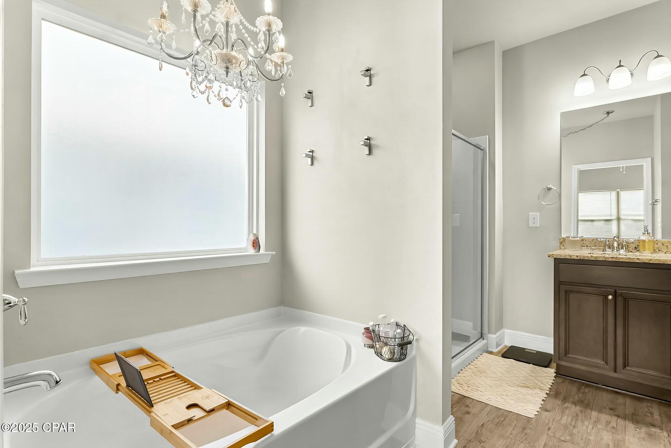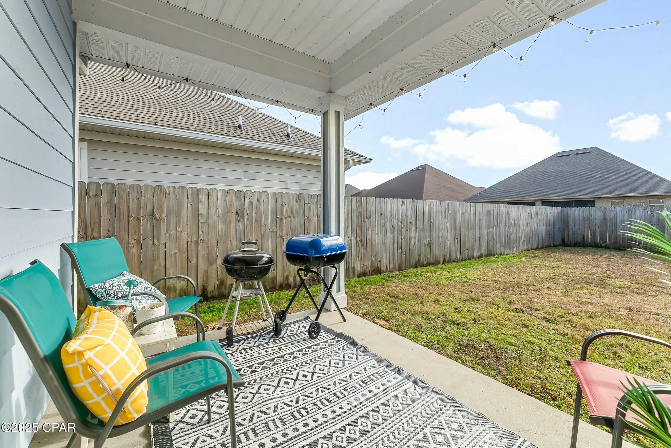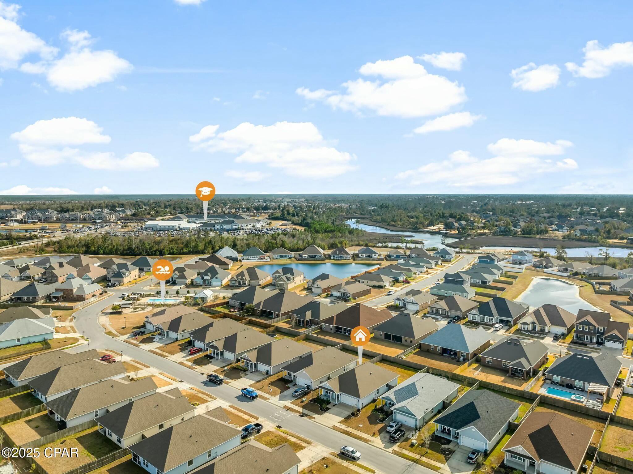113 Redfish Way, Panama City, FL 32404
Property Photos
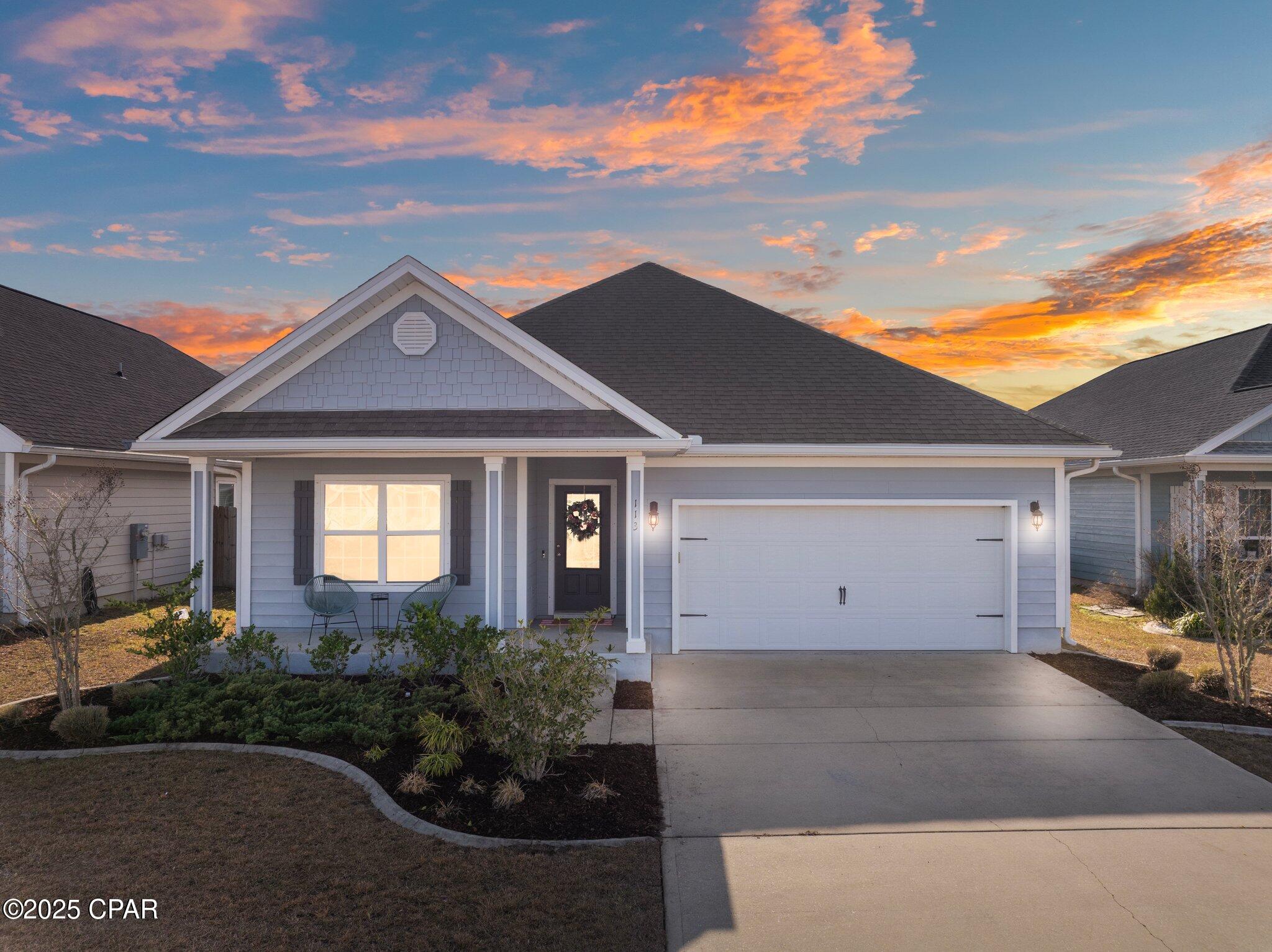
Would you like to sell your home before you purchase this one?
Priced at Only: $349,000
For more Information Call:
Address: 113 Redfish Way, Panama City, FL 32404
Property Location and Similar Properties
- MLS#: 767947 ( Residential )
- Street Address: 113 Redfish Way
- Viewed: 32
- Price: $349,000
- Price sqft: $0
- Waterfront: No
- Year Built: 2017
- Bldg sqft: 0
- Bedrooms: 4
- Total Baths: 2
- Full Baths: 2
- Garage / Parking Spaces: 2
- Days On Market: 64
- Additional Information
- Geolocation: 30.2406 / -85.5981
- County: BAY
- City: Panama City
- Zipcode: 32404
- Subdivision: Village Of Mill Bayou/shorelin
- Elementary School: Deer Point
- Middle School: Merritt Brown
- High School: Mosley
- Provided by: Counts Real Estate Group Inc
- DMCA Notice
-
DescriptionOPEN HOUSE Friday 7th from 1 until 4pm This stunning 4 bedroom, 2 bathroom home, built in 2017, offers modern design, spacious living, and a prime location. With 1,768 square feet, the open floor plan seamlessly connects the kitchen, living, and dining areas, enhanced by 9 ft. ceilings that create an inviting and airy atmosphere. The well appointed kitchen features granite countertops, stainless steel appliances, a bright white subway tile backsplash, a large island with ample storage, and a walk in pantry, making it both stylish and functional. The dining area is accented with elegant wainscoting panels, adding charm to the space. The living room showcases a tray ceiling, crown molding, and luxury vinyl plank (LVP) flooring, offering a warm and sophisticated feel. Large windows throughout the home provide abundant natural light, highlighting the recently painted interior. The primary suite is a luxurious retreat with plenty of room for a king sized bed, a spa like ensuite bathroom with a garden tub, a separate shower, a double vanity, a custom chandelier, and a spacious walk in closet. Three additional bedrooms are generously sized, perfect for family, guests, or a home office. A dedicated laundry room adds convenience to everyday living. Outside, the fenced backyard with a covered patio offers privacy and a great space for relaxation or entertaining. The large two car garage and extended driveway provide ample parking. Nestled in a peaceful, family friendly neighborhood with sidewalks and streetlights, this home is within walking distance to the community pool, schools, and the Bay, making it ideal for those who love outdoor activities like kayaking and fishing. With low HOA fees and USDA loan eligibility, this home is a fantastic opportunity for those looking for comfort, convenience, and an unbeatable location. Schedule your showing today!
Payment Calculator
- Principal & Interest -
- Property Tax $
- Home Insurance $
- HOA Fees $
- Monthly -
For a Fast & FREE Mortgage Pre-Approval Apply Now
Apply Now
 Apply Now
Apply NowFeatures
Building and Construction
- Covered Spaces: 0.00
- Exterior Features: SprinklerIrrigation, RainGutters
- Fencing: Fenced
- Living Area: 1768.00
- Roof: Composition, Shingle
School Information
- High School: Mosley
- Middle School: Merritt Brown
- School Elementary: Deer Point
Garage and Parking
- Garage Spaces: 2.00
- Open Parking Spaces: 0.00
- Parking Features: Attached, Driveway, Garage
Eco-Communities
- Pool Features: Community
Utilities
- Carport Spaces: 0.00
- Cooling: CentralAir, CeilingFans
- Road Frontage Type: CityStreet
- Utilities: TrashCollection
Finance and Tax Information
- Home Owners Association Fee Includes: LegalAccounting, Pools
- Home Owners Association Fee: 1224.00
- Insurance Expense: 0.00
- Net Operating Income: 0.00
- Other Expense: 0.00
- Pet Deposit: 0.00
- Security Deposit: 0.00
- Tax Year: 2023
- Trash Expense: 0.00
Other Features
- Appliances: ElectricOven, ElectricRange, Microwave, Refrigerator, RangeHood
- Furnished: Unfurnished
- Interior Features: BreakfastBar, CofferedCeilings, KitchenIsland, Pantry, RecessedLighting
- Legal Description: VILLAGES OF MILL BAYOU/ SHORELINE VILLAGE PH 1C ORB 4676 P 436 LOT 88
- Area Major: 02 - Bay County - Central
- Occupant Type: Occupied
- Parcel Number: 11352-765-060
- Style: Traditional
- The Range: 0.00
- Views: 32
Similar Properties
Nearby Subdivisions
[no Recorded Subdiv]
Amigo Estates
Avondale Estates
Barrett's Park
Baxter Subdivision
Bay County Estates Phase Ii
Bay Front Unit 2
Bayou Estates
Bayou George Hts
Bayou Oaks Estates
Boat Race Estates
Brannonville
Brentwoods Phase Ii
Bridge Harbor
Brighton Oaks
Britton Woods
Brook Forest U-1
Bylsma Manor Estates
Callaway
Callaway Corners
Callaway Forest
Callaway Forest U-2
Callaway Heights
Callaway Homes
Callaway Point
Callaway Shores U-3
Cedar Branch
Cedar Park Ph I
Cedar Park Ph Ii
Cedar Wood Estates Ph 2
Cherokee Heights
Cherokee Heights Phase Iii
Cherry Hill Unit 1
Cherry Hill Unit 2
Cherry Hill Unit 3
College Station Phase 1
College Station Phase 3
Country Lake Est
Deerpoint Estates
East Bay Park
East Bay Park 2nd Add
Eastgate Sub Ph I
Forest Shores
Fox Place Estates
Game Farm
Garden Cove
Grimes Callaway Bayou Est U-5
Grimes Callaway Bayou Est U-6
Hickory Park
Highpoint
Highpoint Preserve
Highway 22 West Estates
Horne Memory Plat
Imperial Oaks
Kendrick Manor
Lakewood
Lane Mobile Home Est U-1
Lannie Rowe Lake Estates U-2
Lannie Rowe Lake Estates U-9
Lannie Rowe Lake Ests
Liberty
M Pitts 1st Add
Maegan's Ridge
Magnolia Hills
Magnolia Hills Phase Ii
Manors Of Magnolia Hills
Mars Hill
Mill Point
Morningside
No Named Subdivision
Normandale Estates
Olde Towne Village
Park Place Phase 1
Parker
Parker Pines
Parker Plat
Pine Wood Grove
Pine Woods Add.
Pine Woods Dev Phase Ii
Pine Woods Phase 3
Pinewood Grove Unit 2
Richard Bayou Estates
Riverside Phase Ii
Riverside Phase Iii
Rolling Hills
Sandy Creek Ranch Ph 2
Sentinel Point
Shadow Bay Unit 1
Shadow Bay Unit 2
Shadow Bay Unit 5
Shadow Bay Unt 3 & 4
Singleton Estates
Springlake
St. Andrews Bay Dev. Co.
Stephens Estates
Sunrise At East Bay
Sweetwater Village N Ph 2
Sweetwater Village S Ph I
Sycamore Heights
Tidewater Estates
Timberwood
Titus Park
Towne & Country Lake Estates
Tyndall Station
Village Of Mill Bayou/shorelin
Wh Parker
William L. Wilson Plat
Woodmere

- Natalie Gorse, REALTOR ®
- Tropic Shores Realty
- Office: 352.684.7371
- Mobile: 352.584.7611
- Fax: 352.584.7611
- nataliegorse352@gmail.com


