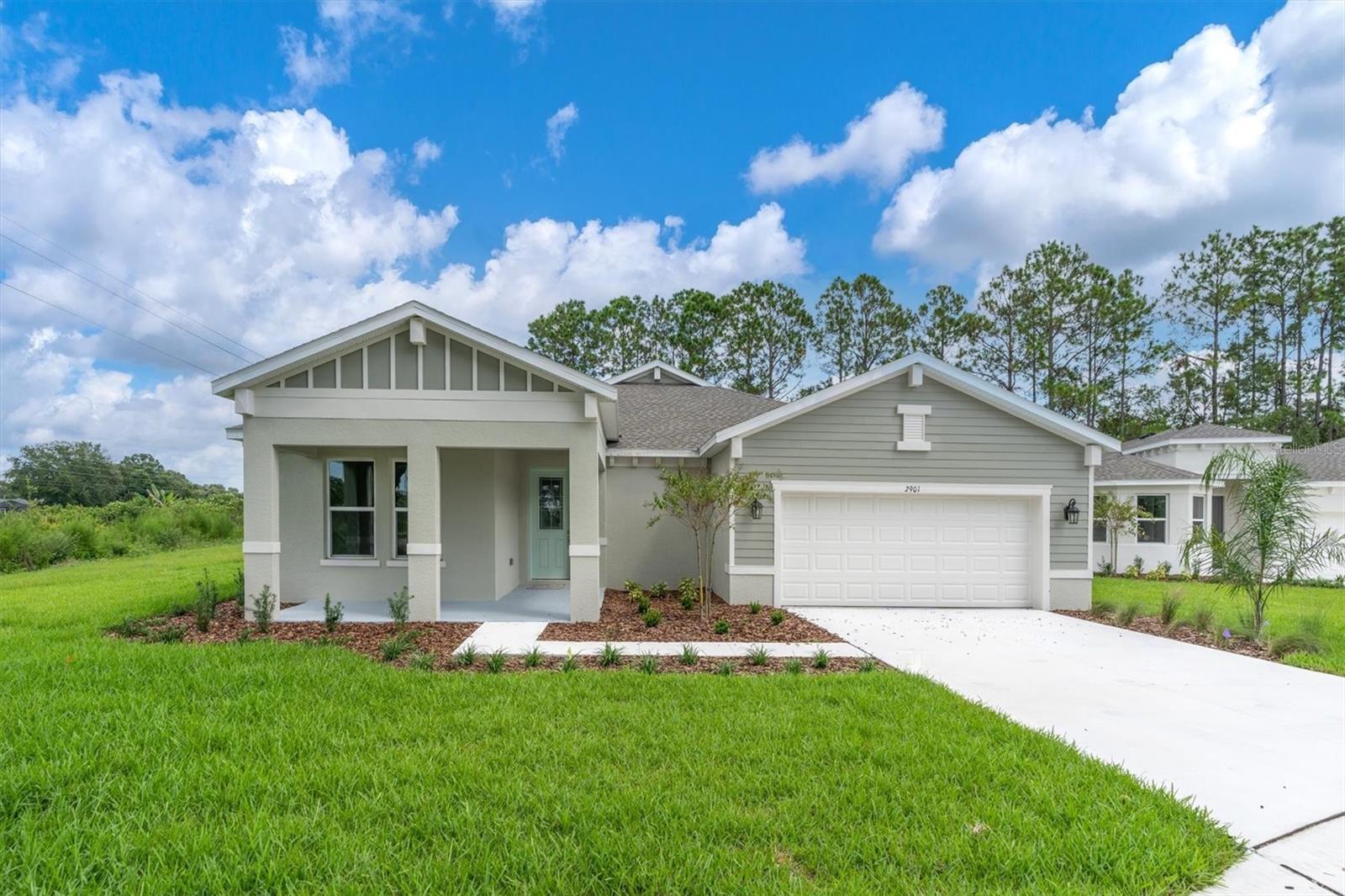1105 Mediterranean Way, Inverness, FL 34453
Property Photos

Would you like to sell your home before you purchase this one?
Priced at Only: $365,000
For more Information Call:
Address: 1105 Mediterranean Way, Inverness, FL 34453
Property Location and Similar Properties
- MLS#: 841526 ( Residential )
- Street Address: 1105 Mediterranean Way
- Viewed: 231
- Price: $365,000
- Price sqft: $130
- Waterfront: No
- Year Built: 1989
- Bldg sqft: 2800
- Bedrooms: 3
- Total Baths: 2
- Full Baths: 2
- Garage / Parking Spaces: 2
- Days On Market: 51
- Additional Information
- County: CITRUS
- City: Inverness
- Zipcode: 34453
- Subdivision: Citrus Hills Cambridge Green
- Elementary School: Hernando Elementary
- Middle School: Inverness Middle
- High School: Citrus High
- Provided by: Keller Williams Realty - Elite Partners II

- DMCA Notice
-
DescriptionWelcome to this stunning 3 bedroom, 3 bathroom pool home located in the highly desirable Cambridge Greens community of Citrus Hills! Situated on a spacious 1/2 acre lot, this home offers the perfect blend of comfort and style. The open concept floor plan is great for entertaining, with a beautifully appointed kitchen, large living areas, and a spacious primary suite. Step outside to your personal oasis featuring a sparkling pool and ample space for outdoor relaxation. Enjoy the convenience of a 2 car garage and the tranquility of living in one of Citrus Hills' most sought after neighborhoods. This home is a must see!
Payment Calculator
- Principal & Interest -
- Property Tax $
- Home Insurance $
- HOA Fees $
- Monthly -
For a Fast & FREE Mortgage Pre-Approval Apply Now
Apply Now
 Apply Now
Apply NowFeatures
Building and Construction
- Covered Spaces: 0.00
- Exterior Features: ConcreteDriveway
- Flooring: Carpet, Laminate, Tile
- Living Area: 1876.00
- Roof: Asphalt, Shingle
Land Information
- Lot Features: Rectangular
School Information
- High School: Citrus High
- Middle School: Inverness Middle
- School Elementary: Hernando Elementary
Garage and Parking
- Garage Spaces: 2.00
- Open Parking Spaces: 0.00
- Parking Features: Attached, Concrete, Driveway, Garage, GarageDoorOpener
Eco-Communities
- Pool Features: InGround, Pool
Utilities
- Carport Spaces: 0.00
- Cooling: CentralAir, Electric
- Heating: HeatPump
- Sewer: SepticTank
Finance and Tax Information
- Home Owners Association Fee: 138.00
- Insurance Expense: 0.00
- Net Operating Income: 0.00
- Other Expense: 0.00
- Pet Deposit: 0.00
- Security Deposit: 0.00
- Tax Year: 2023
- Trash Expense: 0.00
Other Features
- Appliances: Dishwasher, ElectricCooktop, ElectricOven, ElectricRange, Refrigerator, WaterHeater
- Association Name: Cambridge Greens of Citrus Hills
- Association Phone: 352-746-6770
- Interior Features: DualSinks, MainLevelPrimary, PrimarySuite, WalkInClosets, WindowTreatments, SlidingGlassDoors
- Legal Description: CAMBRIDGE GREENS OF CITRUS HILLS PB 13 PG 119 LOT 20 BLK 10
- Levels: One
- Area Major: 08
- Occupant Type: Owner
- Parcel Number: 2535784
- Possession: Closing
- Style: OneStory
- The Range: 0.00
- Views: 231
- Zoning Code: PDR
Similar Properties
Nearby Subdivisions
000897 - Heron Woods (pb 17 Pg
Acreage
Belmont Hills Un 02
Citrus Est.
Citrus Hills
Citrus Hills - Belmont Hills
Citrus Hills - Cambridge Green
Citrus Hills - Celina Hills
Citrus Hills - Clearview Estat
Citrus Hills - Hampshire Hills
Clearview Estates First Add
Connell Lake Estates
Cypress Shores
Green Hills
Hillcrest Est.
Hillcrest Estates
Hiltop
Inverness Acres
Inverness Acres Un 2
Inverness Highlands
Inverness Highlands North
Inverness Highlands U 1-9
Inverness Highlands West
Inverness Village
Magnolia Beach Park
Not In Hernando
Not On List
Point Lonesome
Shenandoah
Sportsman Park
Sportsmens Park
Whispering Pines Villas
Whispering Pines Villas Ph 03
White Lake Sub
Windermere
Windermere Ph 03
Windermere Ph 04
Wyld Palms

- Natalie Gorse, REALTOR ®
- Tropic Shores Realty
- Office: 352.684.7371
- Mobile: 352.584.7611
- Fax: 352.584.7611
- nataliegorse352@gmail.com





















































