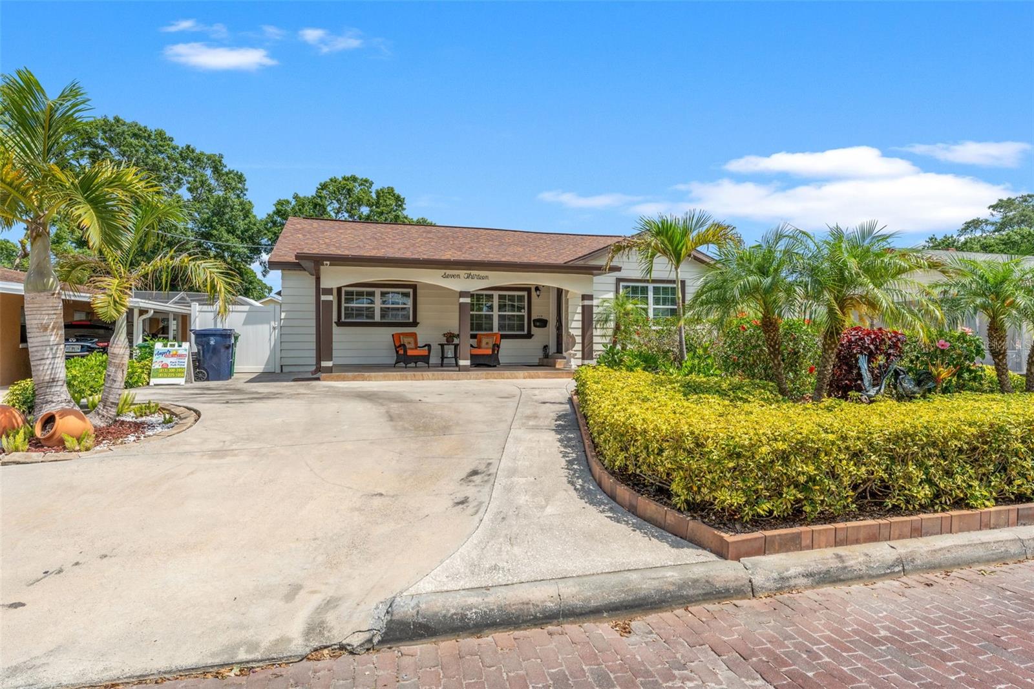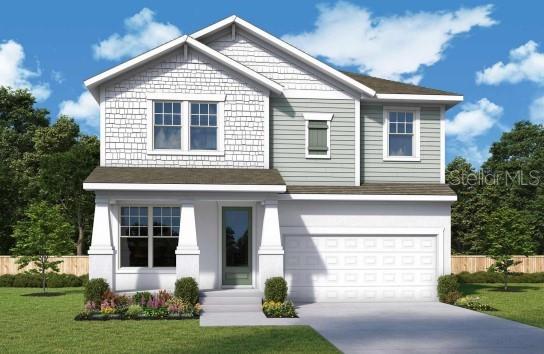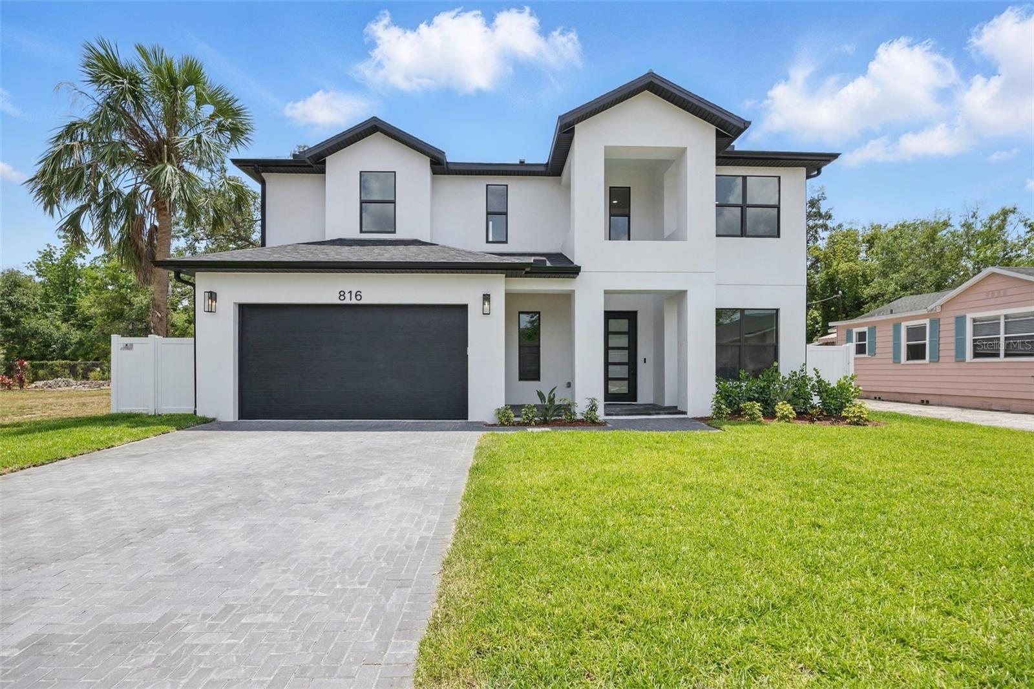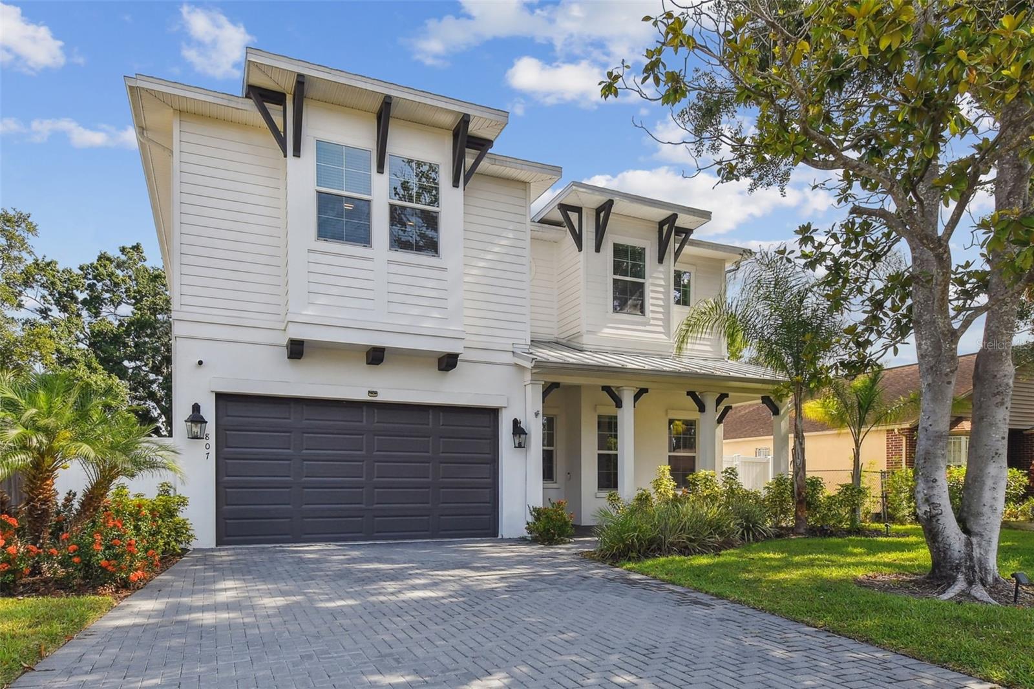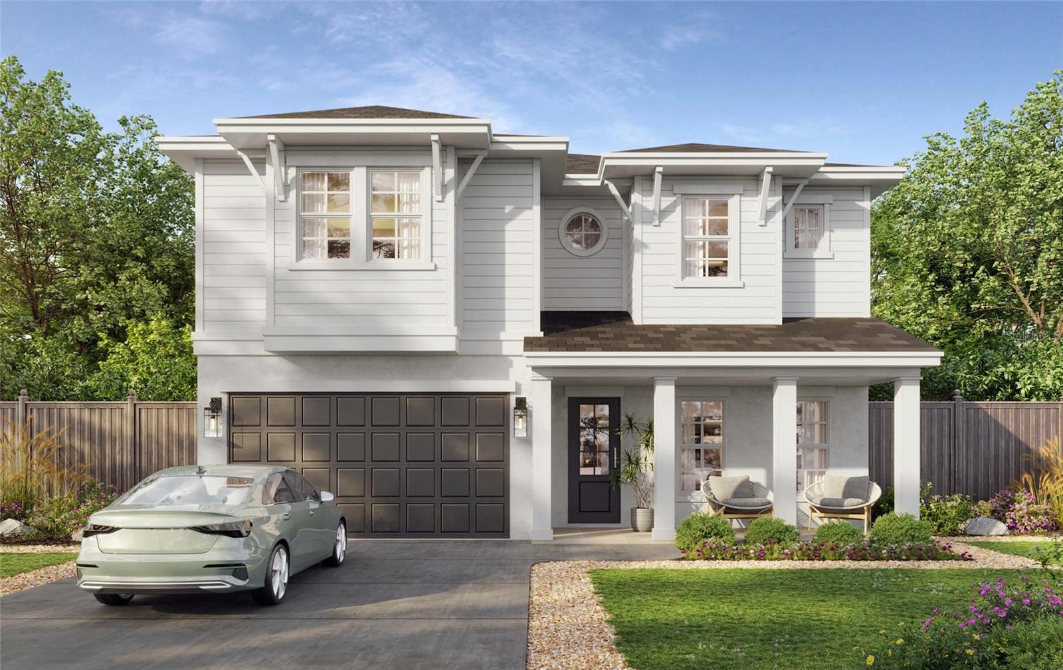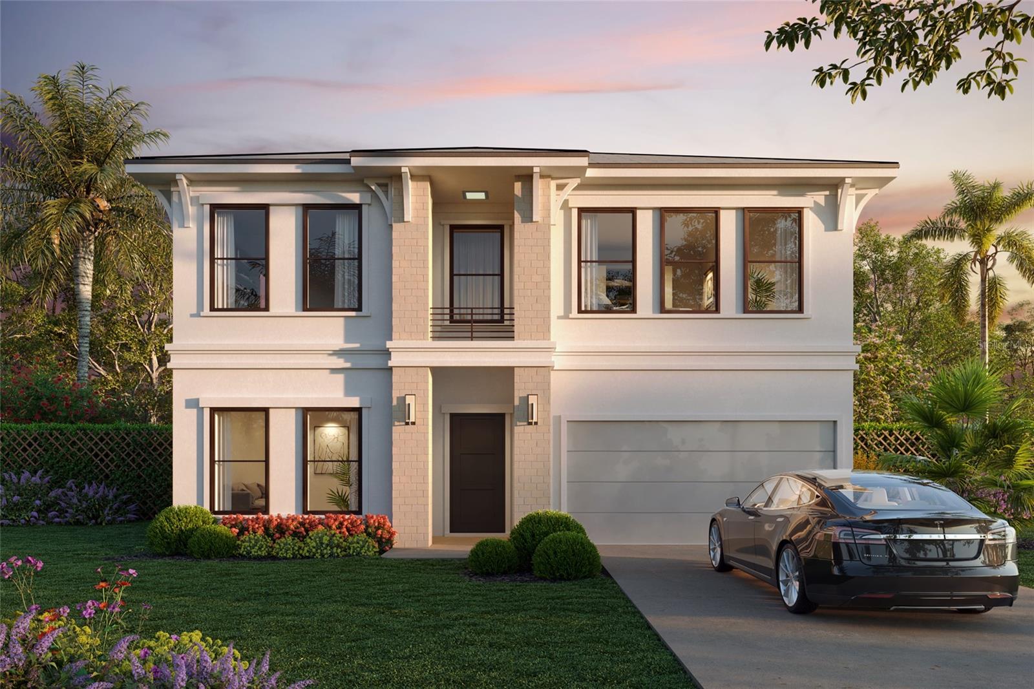713 West Street, Tampa, FL 33603
Property Photos

Would you like to sell your home before you purchase this one?
Priced at Only: $1,174,990
For more Information Call:
Address: 713 West Street, Tampa, FL 33603
Property Location and Similar Properties
- MLS#: TB8350875 ( Residential )
- Street Address: 713 West Street
- Viewed: 6
- Price: $1,174,990
- Price sqft: $310
- Waterfront: No
- Year Built: 2025
- Bldg sqft: 3789
- Bedrooms: 4
- Total Baths: 4
- Full Baths: 4
- Garage / Parking Spaces: 2
- Days On Market: 97
- Additional Information
- Geolocation: 27.9708 / -82.4691
- County: HILLSBOROUGH
- City: Tampa
- Zipcode: 33603
- Subdivision: Riverside Heights
- Provided by: WEEKLEY HOMES REALTY COMPANY
- DMCA Notice
-
DescriptionUnder Construction. Welcome to this classic David Weekly 4 bedroom, 4 bathroom with 2 car garage Craftsman home, located in the sought after Riverside Heights neighborhood of Tampa. Thoughtfully designed with warm, inviting finishes throughout, this home blends classic charm with modern amenities, offering the perfect balance of style and comfort. As you step inside, youll be greeted by an open concept living area featuring Revwood laminate floors, large windows that fill the space with natural light, and stunning black hardware that adds a contemporary edge. The spacious living room seamlessly flows into the gourmet kitchen, complete with quartz countertops, custom cabinetry, and state of the art Kitchen Aid appliances perfect for entertaining or enjoying a quiet evening at home. The kitchen offers crisp white cabinets with the island wrapped in a burlap color, natural gas cooktop and bold black hardware. Each of the four generously sized bedrooms is a serene retreat, with ample closet space and access to one of the homes luxurious bathrooms. The Owner's retreat is elegantly designed, located off the back of the homes with dual vanities, rain can shower head and a fabulous closet. The home also features an enclosed study (next to the 1st floor full bath) that could be used as a 5th bedroom and a retreat area upstairs. The outdoor space is just as impressive, with a charming front porch and a fenced backyard ideal for outdoor gatherings, relaxation, or gardening. Located in the heart of Riverside Heights, this home is just minutes from downtown Tampa, local parks, and dining spots, offering both tranquility and convenience. Schedule your showing today to experience the beauty and craftsmanship you will find with a David Weekley Home, 50 years of experience you can trust!
Payment Calculator
- Principal & Interest -
- Property Tax $
- Home Insurance $
- HOA Fees $
- Monthly -
For a Fast & FREE Mortgage Pre-Approval Apply Now
Apply Now
 Apply Now
Apply NowFeatures
Building and Construction
- Builder Model: The Huffsmith
- Builder Name: David Weekley Homes
- Covered Spaces: 0.00
- Exterior Features: SprinklerIrrigation, RainGutters
- Fencing: Vinyl
- Flooring: Laminate, Tile
- Living Area: 2972.00
- Roof: Shingle
Property Information
- Property Condition: UnderConstruction
Land Information
- Lot Features: CityLot, Landscaped
Garage and Parking
- Garage Spaces: 2.00
- Open Parking Spaces: 0.00
Eco-Communities
- Water Source: Public
Utilities
- Carport Spaces: 0.00
- Cooling: CentralAir
- Heating: Central, Electric
- Sewer: PublicSewer
- Utilities: CableAvailable, ElectricityConnected, NaturalGasAvailable, NaturalGasConnected, SewerConnected
Finance and Tax Information
- Home Owners Association Fee: 0.00
- Insurance Expense: 0.00
- Net Operating Income: 0.00
- Other Expense: 0.00
- Pet Deposit: 0.00
- Security Deposit: 0.00
- Tax Year: 2024
- Trash Expense: 0.00
Other Features
- Appliances: BuiltInOven, Cooktop, Dishwasher, Disposal, GasWaterHeater, Microwave, Refrigerator, RangeHood, TanklessWaterHeater, WineRefrigerator
- Country: US
- Interior Features: TrayCeilings, HighCeilings, OpenFloorplan, SolidSurfaceCounters, UpperLevelPrimary
- Legal Description: MAINE PARK SUBDIVISION LOT 58
- Levels: Two
- Area Major: 33603 - Tampa / Seminole Heights
- Occupant Type: Vacant
- Parcel Number: A-11-29-18-4QI-000000-00058.0
- Style: Craftsman
- The Range: 0.00
- Zoning Code: RESI
Similar Properties
Nearby Subdivisions
"central Park"
3hb Wisharts Replat
3hb | Wishart's Replat
7133
Adams Place
Adams Place Map
Arlington Heights
Arlington Heights North
Azalea Gardens
Belvoir
Buffalo
Buffalo Heights
Buffalo Park
Buffalo Park 1st Add
Caron Jennie Hectors Sub
Central Park
Central Park Blks 1 2 4 To 12
De Leon Park
Demorest
Eldorado Corr Map
Fairfield Sub
Goods Add To Tampa
Goodwater Sub
Hanley Heights
Headford Sub
Jones B U
Lamont Sub
Lesleys
Logans Park
Madsen Court
Maxwellton Sub Correct
Mc Cords Frank Sub
Mc Davids East Seminole Sub
Mc Davids East Seminole Subdi
Meadowbrook
Mendenhall Terrace
Nebraska Heights
Orangedale Park
Palmaria West 12 Of Lot 8 Bloc
Pierce Sub
Piney Woods Add
River Haven
Rivercrest
Rivershores
Riverside Estates
Riverside Estates Corr
Riverside Heights
Riverside North
Robles Sub 2
Rosedale North
Seminole Heights Of North Tamp
Shadowlawn
Spring Heights Rev
Suburb Royal
Tampa Heights
Tampa Hts Area N Of Columbus T
Unplatted
Wellswood Estates
Wellswood Sec B
Wellswood Sec C
West Arlington Heights

- Natalie Gorse, REALTOR ®
- Tropic Shores Realty
- Office: 352.684.7371
- Mobile: 352.584.7611
- Fax: 352.584.7611
- nataliegorse352@gmail.com



















