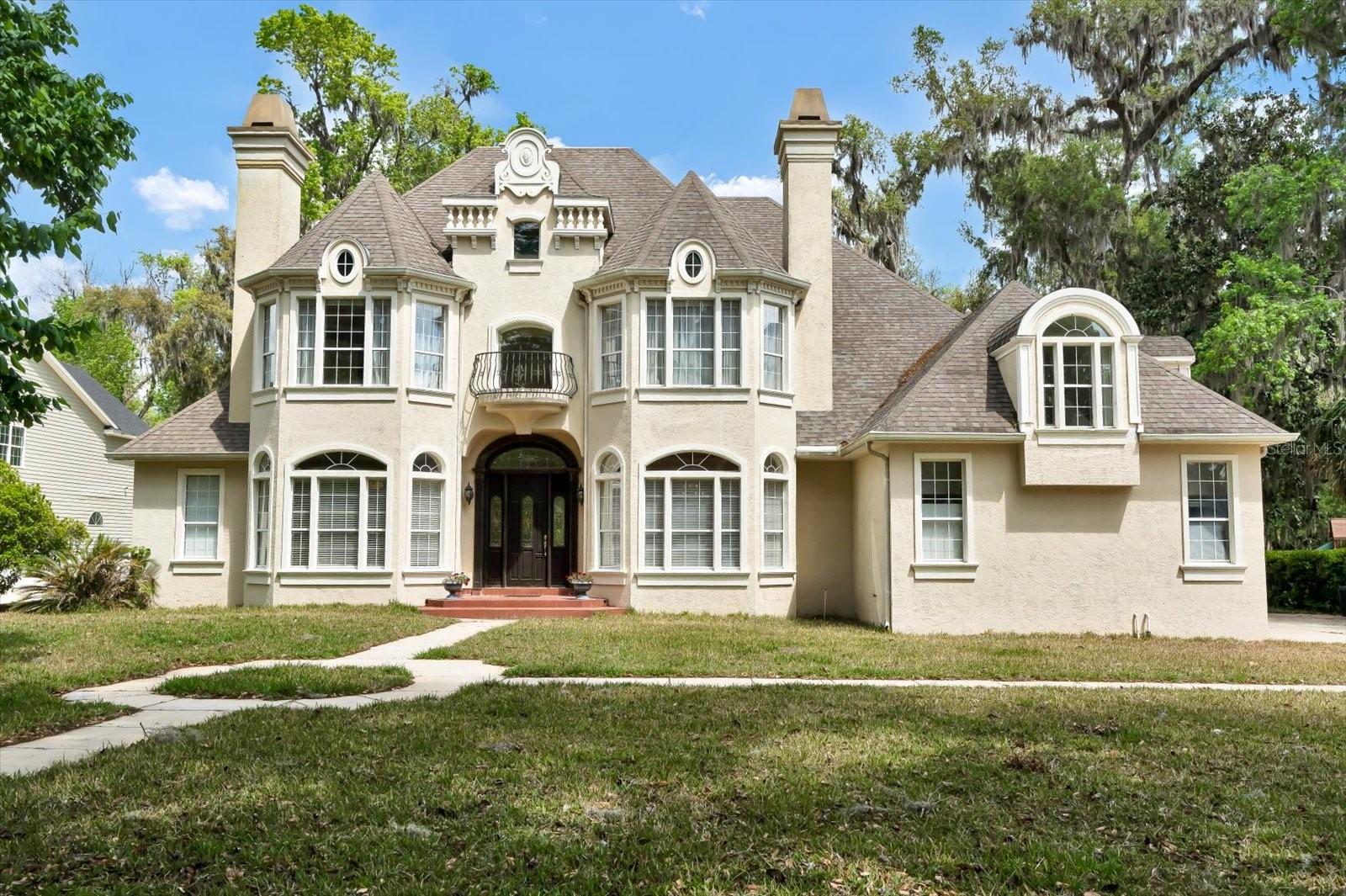46 Audubon Lane, Flagler Beach, FL 32136
Property Photos

Would you like to sell your home before you purchase this one?
Priced at Only: $1,350,000
For more Information Call:
Address: 46 Audubon Lane, Flagler Beach, FL 32136
Property Location and Similar Properties
- MLS#: FC307686 ( Single Family )
- Street Address: 46 Audubon Lane
- Viewed: 24
- Price: $1,350,000
- Price sqft: $209
- Waterfront: No
- Year Built: 2007
- Bldg sqft: 6461
- Bedrooms: 5
- Total Baths: 6
- Full Baths: 4
- 1/2 Baths: 2
- Garage / Parking Spaces: 3
- Days On Market: 135
- Additional Information
- Geolocation: 29.4213 / -81.1438
- County: FLAGLER
- City: Flagler Beach
- Zipcode: 32136
- Subdivision: Sugar Mill Plantation
- Provided by: RE/MAX SELECT PROFESSIONALS
- DMCA Notice
-
DescriptionOne or more photo(s) has been virtually staged. Where History Finds a Home...Step into a house that carries a Rich Legacy. The prestigious Ponce de Leon Golf Course, established in 1916 just north of St. Augustines Historic District, was a local landmark for nearly 90 years. Designed by renowned golf architect Donald Ross, the course was a social hub in its dayso much so that President Warren G. Harding visited in the early 1920s, shortly before taking office. Today, that legacy lives on in this exceptional custom home. The front door, elegant fireplace, two original chandeliers, and several other remarkable features were all once part of the historic Ponce de Leon Golf Course Clubhouse. Carefully preserved and thoughtfully repurposed, these elements infuse the home with timeless character and a story thats unique. Sugar Mill Plantation's Southern charm and tranquil, tree lined estates lead you to 46 Audubon Ln. Stunning 2 story home blends modern luxury with comfort, offering 5 bedrooms and 4 full baths & 2 half baths including outside pool bath, all set against a private, peaceful preserve on a prestigious lot. Boasting 22 foot soaring ceilings, this newly renovated open floor plan with 5,045 sq. ft. on half an acre, provides the ideal space for family living, multi generational needs, in law suite, homeschooling, or remote work. Curb appeal begins with a striking exterior stone work entry and double 10 foot solid wood doors featuring horizontal & vertical glass accents. Step into the grand two story foyer with 5 different kinds of travertine used in the designed flooring, which leads you past a spacious home office and formal dining rooms into the bright, open Great Room, kitchen, and breakfast nook. Here, natural light pours in, highlighting a cozy fireplace and the inviting view of the luxury saltwater pool and deck complete with electronic remote roll down screen. Step outside to the covered summer kitchen and a fenced backyard, offering a serene preserve view beyond perfect for entertaining or family gatherings. The gourmet kitchen is a chefs dream, featuring a large prep island, gas range, built in appliances, and a walk in pantry. Casual dining is a breeze with built in seating or relax around the fireplace to catch your favorite game. For wine enthusiasts, theres a dedicated wine room to store your collection. The first floor also includes a convenient powder room, a laundry room, and access to the oversized 3 car garage. But thats not all a flexible room on the first floor, previously used as a playroom, could easily be transformed into another ensuite bedroom, an in law suite, or a media room. Upstairs, the grand staircase leads to the luxurious and romantic primary suite, featuring a fireplace and private outdoor balcony with motorized awnings the perfect spot to enjoy breathtaking sunrise views. The expansive primary bedroom comfortably accommodates your furniture, while the spa like en suite bath boasts modern white and black decor, a steam bath shower, state of the art high tech toilet, and a true walk in California closet. Step outside your entry to a private lounge area, or explore three other uniquely designed bedrooms, each with its own full guest bath, a Jack and Jill bathroom, or an ensuite suite. The details are a must see! With Flagler Beach just around the corner, youll have easy access to excellent restaurants and the beach where you can enjoy the salty Florida lifestyle. Professional Walk thru video, interactive floorplan, website available.
Payment Calculator
- Principal & Interest -
- Property Tax $
- Home Insurance $
- HOA Fees $
- Monthly -
For a Fast & FREE Mortgage Pre-Approval Apply Now
Apply Now
 Apply Now
Apply NowFeatures
Finance and Tax Information
- Possible terms: Cash, Conventional, FHA, VaLoan
Other Features
- Views: 24
Similar Properties
Nearby Subdivisions
Atlanta Bch Sub
Atlanta Beach
Atlanta Beach Sub
Atlantic Condo
Beach Park Village
Beverly Beach Surfside Estates
Bruner
Bruner Add Sub
Bulow Oaks East
Bulow Woods
Cedar Island Sub
Dolphin Cove
Eagle Lakes Ph 1 Sec 1
Eagle Lakes Ph I Sec I
Emerald Cove Sub
Fairchild Oaks
Fairchild Oaks Ph 01
Fairchild Oaks Ph 3
Flagler Beach
Flagler Beach Polo Club Sub
Flagler Beach Polo Club West
Flagler County
Flagler Sea Cottages
Fuquay
Fuquay Sub
Fuquay Subd
George Moody Sub
Golden Beach
Lambert Ave Sub
Model Land Co Sub
Moody Sub
Morningside Sub
Not In Subdivision
Not On The List
Ocean City Sub
Ocean Palm
Ocean Palm Sub
Ocean Song Sub
Osprey Point
Other
Painters Walk
Painters Walk Sub
Palma Vista Sub
Pebble Beach Village Prcl B
Plaza Caribe Condo
Reserve East
Rio Del Mar
Rio Mar Sub
River Beach
River Oaks
River Oaks Sub
Seaside Landings
Seaside Lndgs
Seaside Manor
Seaside Manor Sub
Shelter Cove Sub
Steflik
Sugar Mill Plantation
Sugar Mill Plantation Ph 1
Sugar Mill Plantation Ph I
Sunrise Beach
Sunset Inlet Sub
Surfside Estates
Venice Park
Venice Park Sub
Veranda Bay
Veranda Bay Ph 1a
Veranda Bay Ph 2a
Village Ph Ii
Waterwood Park
Windsong
Windsong/flagler Beach
Windsongflagler Beach

- Natalie Gorse, REALTOR ®
- Tropic Shores Realty
- Office: 352.684.7371
- Mobile: 352.584.7611
- Fax: 352.584.7611
- nataliegorse352@gmail.com




























































































