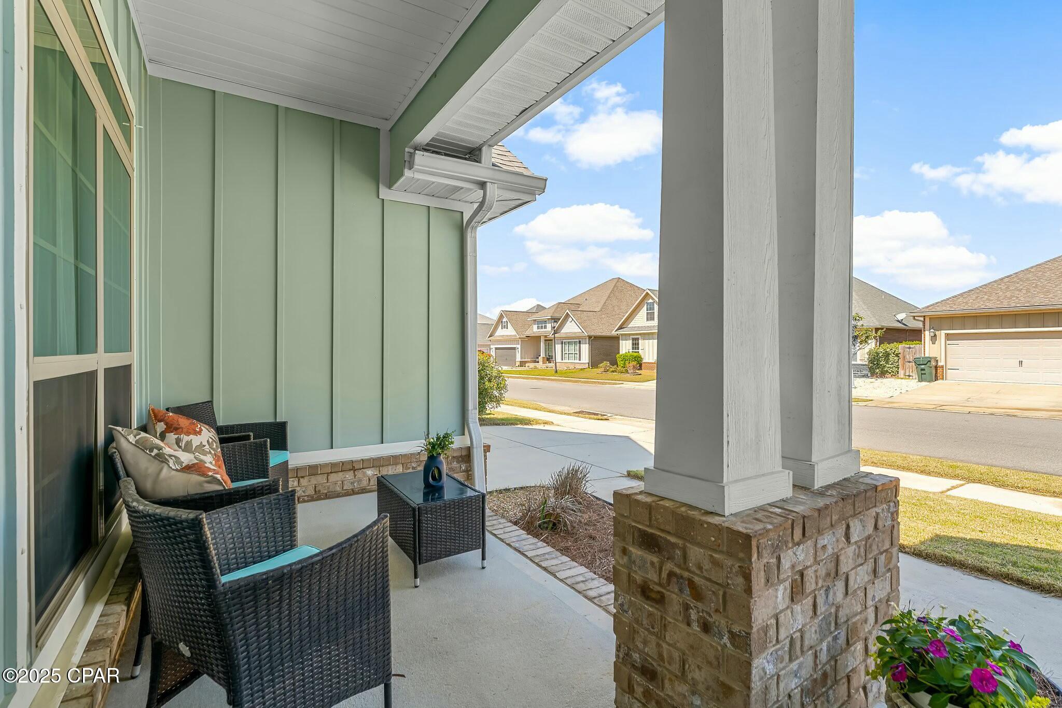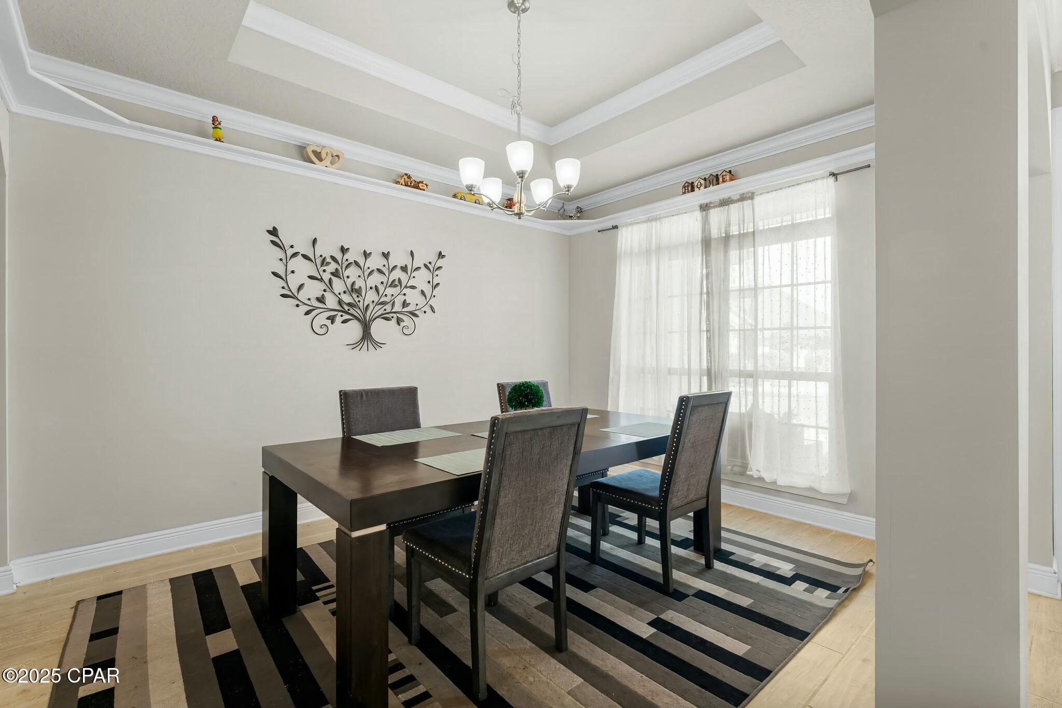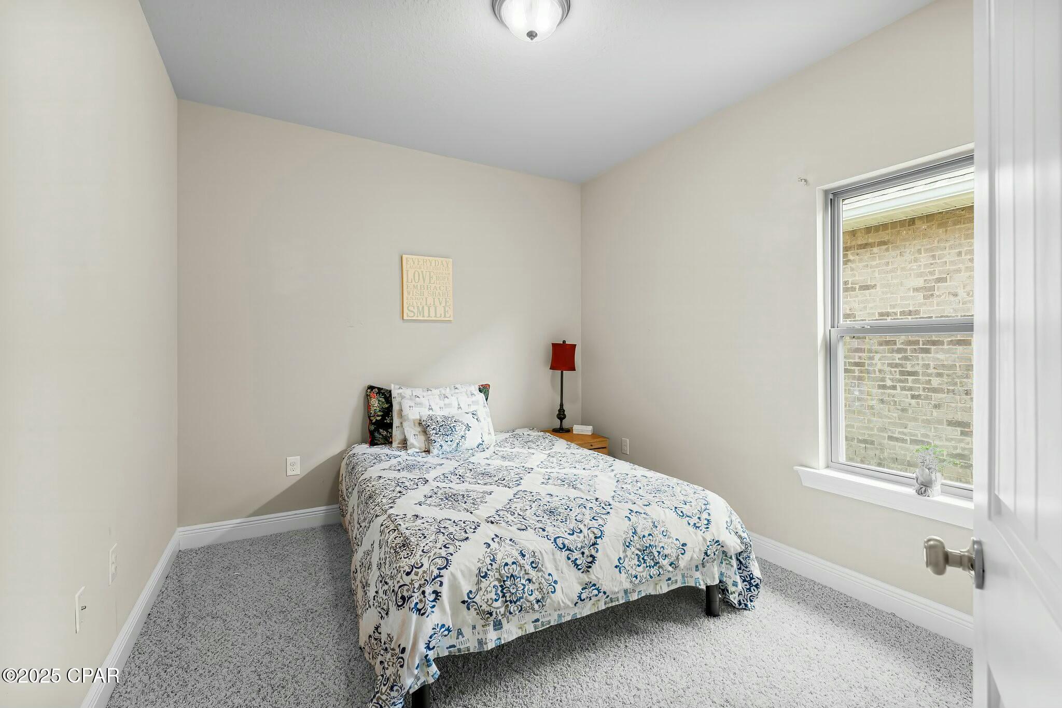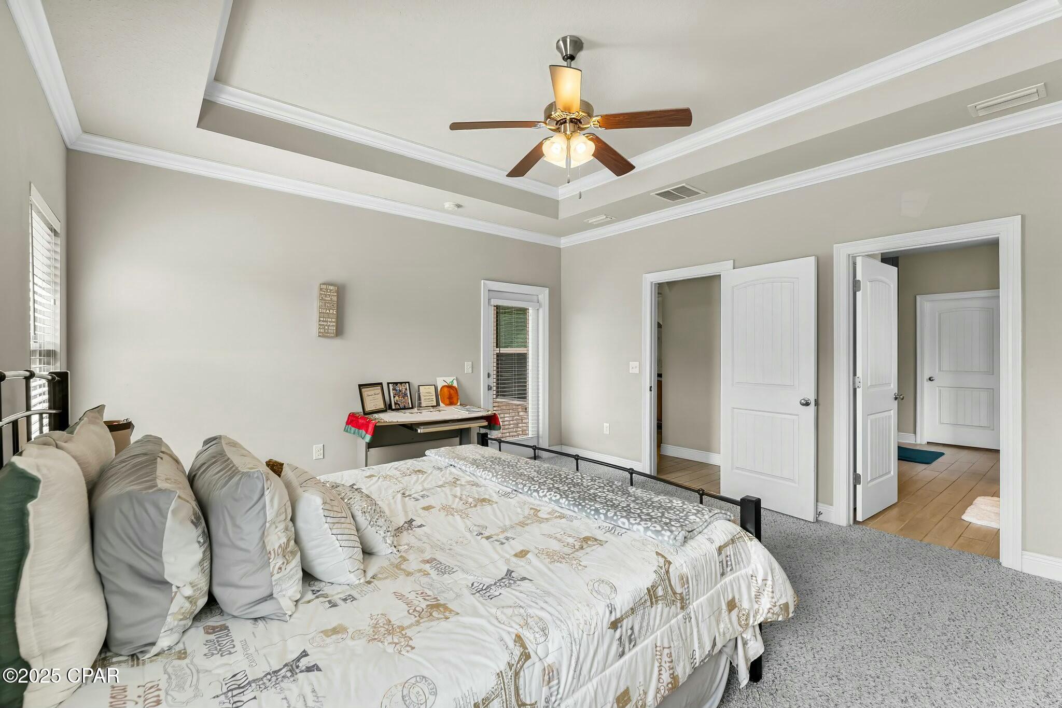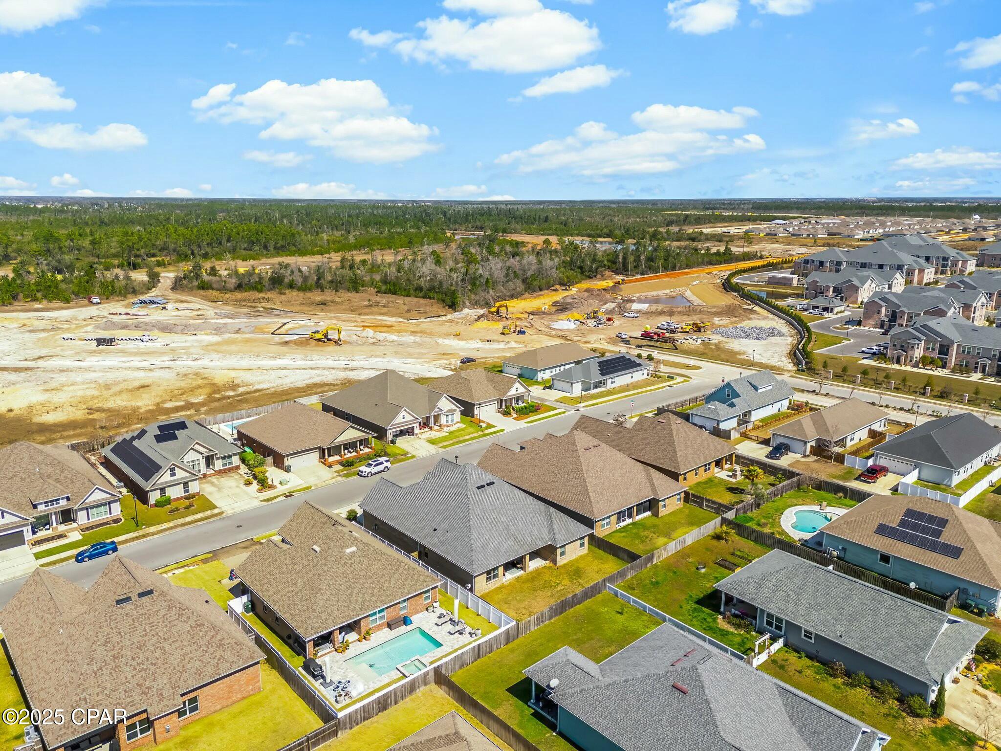104 Shoreview Drive, Panama City, FL 32404
Property Photos

Would you like to sell your home before you purchase this one?
Priced at Only: $500,000
For more Information Call:
Address: 104 Shoreview Drive, Panama City, FL 32404
Property Location and Similar Properties
- MLS#: 769779 ( Residential )
- Street Address: 104 Shoreview Drive
- Viewed: 26
- Price: $500,000
- Price sqft: $0
- Waterfront: No
- Year Built: 2016
- Bldg sqft: 0
- Bedrooms: 5
- Total Baths: 3
- Full Baths: 3
- Garage / Parking Spaces: 4
- Days On Market: 30
- Additional Information
- Geolocation: 30.2393 / -85.5958
- County: BAY
- City: Panama City
- Zipcode: 32404
- Subdivision: Village Of Mill Bayou/shorelin
- Elementary School: Deer Point
- Middle School: Merritt Brown
- High School: Mosley
- Provided by: Coldwell Banker Realty
- DMCA Notice
-
DescriptionStunning 5 Bedroom Home in Villages Of Mill Bayou Discover the perfect blend of comfort and convenience in this stunning 5 bedroom, 3 bathroom home, nestled in the sought after Villages Of Mill Bayou community. Not only are there great amenities like a pool, play area, and waterfront access for fun on the bayou, but it is also ideally located near North Bay Haven Charter school, a short drive to the beautiful beaches, shopping, and the international airport, this neighborhood offers an exceptional lifestyle you won't want to miss! As you arrive, you'll be greeted by charming curb appeal, featuring an elegant combination of brick and hardy board siding. Step inside to a spacious foyer that seamlessly leads into the heart of the home. The modern kitchen is a chef's dream, boasting stainless steel appliances, a large island, cooktop and a wall oven. Open to both the breakfast area and an expansive living room, this layout is ideal for entertaining family and friends. The master suite is a true retreat, complete with tray ceilings, an ensuite bath, and private access to the back porch. The spa like master bath includes a luxurious garden tub, a separate shower, and a generous walk in closet. Four additional well sized bedrooms provide ample space for family, guests, or a home office, with each pair sharing a full bathroom. The thoughtful split bedroom design ensures privacy and comfort for everyone. Outside, the backyard is a private oasis with a covered porch and a full privacy fence, perfect for relaxing or hosting outdoor gatherings. The oversized garage provides abundant storage space and can accommodate up to four smaller vehicles in tandem ideal for tools, cars, and recreational gear. With three separate bedroom spaces and shared baths between them, this home is perfect for large or multi generational families. Don't let this incredible opportunity pass you by schedule your private tour today!
Payment Calculator
- Principal & Interest -
- Property Tax $
- Home Insurance $
- HOA Fees $
- Monthly -
For a Fast & FREE Mortgage Pre-Approval Apply Now
Apply Now
 Apply Now
Apply NowFeatures
Building and Construction
- Covered Spaces: 0.00
- Exterior Features: SprinklerIrrigation
- Fencing: Fenced
- Living Area: 3043.00
- Roof: Composition, Shingle
Land Information
- Lot Features: Cleared
School Information
- High School: Mosley
- Middle School: Merritt Brown
- School Elementary: Deer Point
Garage and Parking
- Garage Spaces: 4.00
- Open Parking Spaces: 0.00
- Parking Features: Attached, Garage, GarageDoorOpener, Oversized
Eco-Communities
- Pool Features: InGround, Community
Utilities
- Carport Spaces: 0.00
- Cooling: CentralAir, CeilingFans, Electric
- Heating: Central, Electric
- Utilities: UndergroundUtilities
Finance and Tax Information
- Home Owners Association Fee Includes: AssociationManagement, Playground, Pools
- Home Owners Association Fee: 99.00
- Insurance Expense: 0.00
- Net Operating Income: 0.00
- Other Expense: 0.00
- Pet Deposit: 0.00
- Security Deposit: 0.00
- Tax Year: 2024
- Trash Expense: 0.00
Other Features
- Appliances: Dishwasher, ElectricCooktop, ElectricOven, ElectricWaterHeater, Microwave, Refrigerator
- Furnished: Unfurnished
- Interior Features: CofferedCeilings, HighCeilings, KitchenIsland, RecessedLighting, SplitBedrooms, EntranceFoyer
- Legal Description: VILLAGES OF MILL BAYOU/ SHORELINE VILLAGE PH 1A ORB 4464 P 42 LOT 37
- Area Major: 02 - Bay County - Central
- Occupant Type: Occupied
- Parcel Number: 11352-755-370
- Style: Craftsman
- The Range: 0.00
- Views: 26
Nearby Subdivisions
[no Recorded Subdiv]
Amigo Estates
Avondale Estates
Barrett's Park
Baxter Subdivision
Bay County Estates Phase Ii
Bay Front Unit 2
Bayou Estates
Bayou George Hts
Bayou Oaks Estates
Boat Race Estates
Brannonville
Brentwoods Phase Ii
Bridge Harbor
Brighton Oaks
Britton Woods
Brook Forest U-1
Bylsma Manor Estates
Callaway
Callaway Corners
Callaway Forest
Callaway Forest U-2
Callaway Heights
Callaway Homes
Callaway Point
Callaway Shores U-3
Cedar Branch
Cedar Park Ph I
Cedar Park Ph Ii
Cedar Wood Estates Ph 2
Cherokee Heights
Cherokee Heights Phase Iii
Cherry Hill Unit 1
Cherry Hill Unit 2
Cherry Hill Unit 3
College Station Phase 1
College Station Phase 3
Country Lake Est
Deerpoint Estates
East Bay Park
East Bay Park 2nd Add
Eastgate Sub Ph I
Forest Shores
Fox Place Estates
Game Farm
Garden Cove
Grimes Callaway Bayou Est U-5
Grimes Callaway Bayou Est U-6
Hickory Park
Highpoint
Highpoint Preserve
Highway 22 West Estates
Horne Memory Plat
Imperial Oaks
Kendrick Manor
Lakewood
Lane Mobile Home Est U-1
Lannie Rowe Lake Estates U-2
Lannie Rowe Lake Estates U-9
Lannie Rowe Lake Ests
Liberty
M Pitts 1st Add
Maegan's Ridge
Magnolia Hills
Magnolia Hills Phase Ii
Manors Of Magnolia Hills
Mars Hill
Mill Point
Morningside
No Named Subdivision
Normandale Estates
Olde Towne Village
Park Place Phase 1
Parker
Parker Pines
Parker Plat
Pine Wood Grove
Pine Woods Add.
Pine Woods Dev Phase Ii
Pine Woods Phase 3
Pinewood Grove Unit 2
Richard Bayou Estates
Riverside Phase Ii
Riverside Phase Iii
Rolling Hills
Sandy Creek Ranch Ph 2
Sentinel Point
Shadow Bay Unit 1
Shadow Bay Unit 2
Shadow Bay Unit 5
Shadow Bay Unt 3 & 4
Singleton Estates
Springlake
St. Andrews Bay Dev. Co.
Stephens Estates
Sunrise At East Bay
Sweetwater Village N Ph 2
Sweetwater Village S Ph I
Sycamore Heights
Tidewater Estates
Timberwood
Titus Park
Towne & Country Lake Estates
Tyndall Station
Village Of Mill Bayou/shorelin
Wh Parker
William L. Wilson Plat
Woodmere

- Natalie Gorse, REALTOR ®
- Tropic Shores Realty
- Office: 352.684.7371
- Mobile: 352.584.7611
- Fax: 352.584.7611
- nataliegorse352@gmail.com




