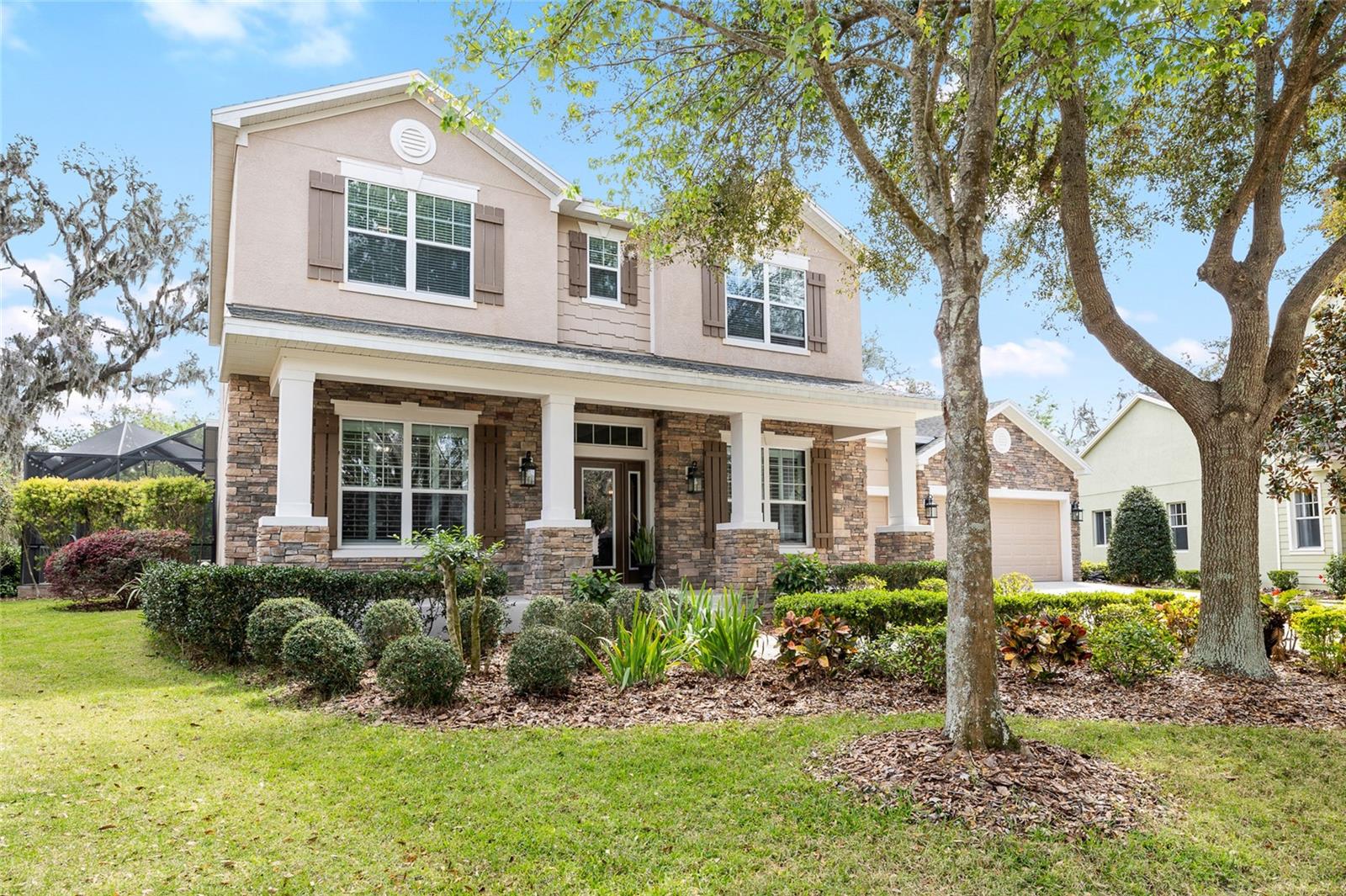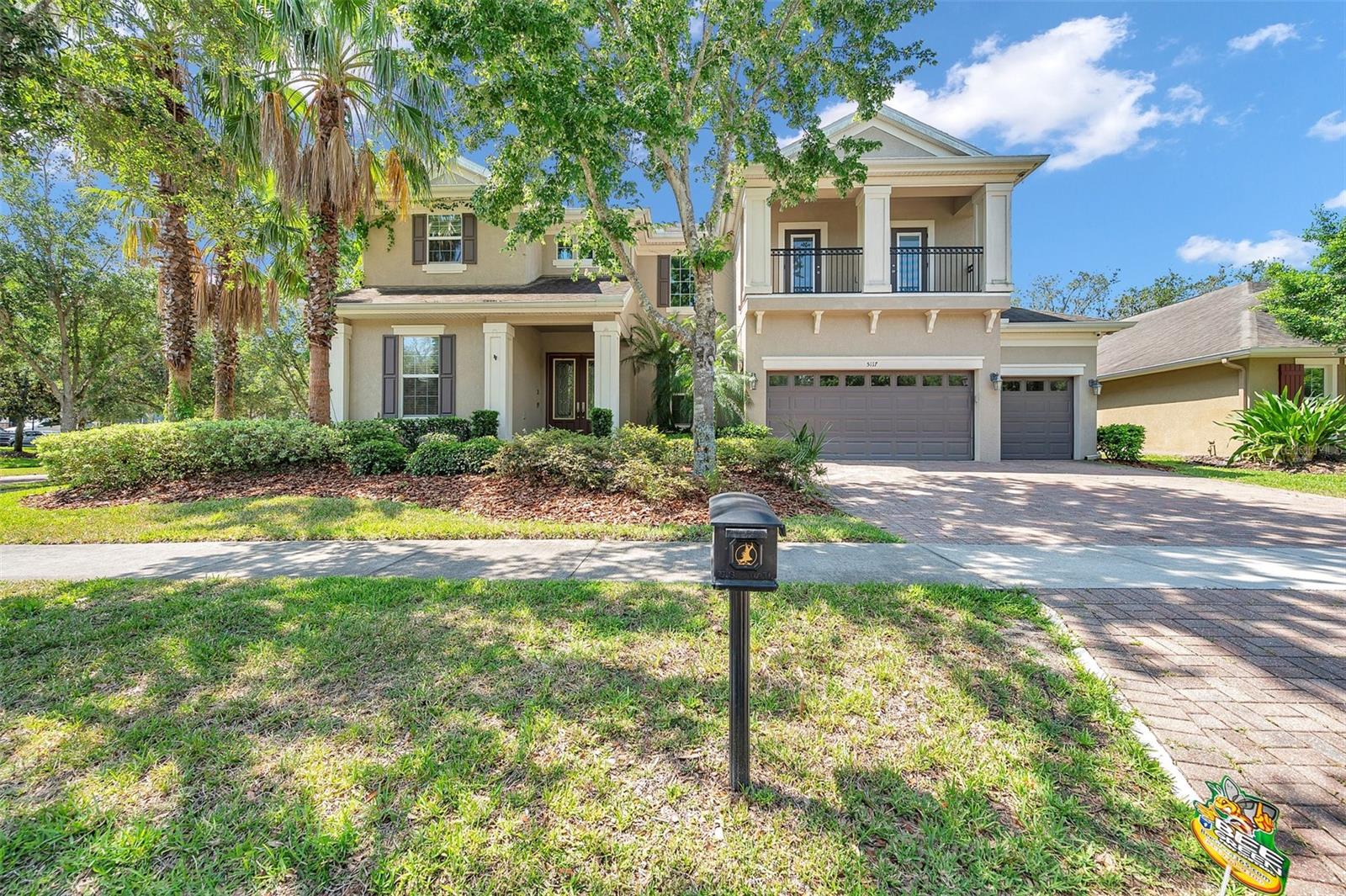15912 Ternglade Drive, Lithia, FL 33547
Property Photos

Would you like to sell your home before you purchase this one?
Priced at Only: $999,000
For more Information Call:
Address: 15912 Ternglade Drive, Lithia, FL 33547
Property Location and Similar Properties
- MLS#: TB8355051 ( Residential )
- Street Address: 15912 Ternglade Drive
- Viewed: 3
- Price: $999,000
- Price sqft: $191
- Waterfront: No
- Year Built: 2009
- Bldg sqft: 5236
- Bedrooms: 4
- Total Baths: 4
- Full Baths: 3
- 1/2 Baths: 1
- Garage / Parking Spaces: 3
- Days On Market: 77
- Additional Information
- Geolocation: 27.8476 / -82.2178
- County: HILLSBOROUGH
- City: Lithia
- Zipcode: 33547
- Subdivision: Fishhawk Ranch Ph 2 Prcl
- Elementary School: Fishhawk Creek HB
- Middle School: Randall HB
- High School: Newsome HB
- Provided by: RE/MAX COLLECTIVE
- DMCA Notice
-
DescriptionDon't miss out on this incredible opportunity! This beautifully maintained, one owner home is ready for its next chapteryours! Nestled within the highly sought after gated community of Fishhawk Ranch, this property offers access to top rated schools and an unbeatable lifestyle. From the moment you arrive, you'll be captivated by the charming curb appeallush landscaping, decorative shutters, stone accents, a glass front door with matching sidelights, and a welcoming front porch perfect for enjoying your morning coffee. Step inside to discover an inviting interior with thoughtful updates throughout. The foyer leads to a dedicated dining room and a private home office, enclosed with elegant French doors. The open concept living space is a showstopper, featuring rich wood flooring, crown molding, and expansive sliding glass doors that deliver breathtaking views of the pool. The gourmet kitchen is a chefs delight, complete with stainless steel appliances, a center island, a breakfast bar, beautiful cabinetry, and a spacious pantry. The adjacent breakfast nook provides the perfect setting for casual meals and entertaining. Retreat to the primary suite, a peaceful haven tucked away on the main level. The oversized walk in closet offers convenient access to the laundry room, while the en suite bath boasts a soaking tub, walk in shower, dual vanities, and a makeup stationideal for unwinding after a long day. Upstairs, three generously sized bedrooms provide comfort and flexibility. Two share a Jack and Jill bathroom, while the third, located off the spacious bonus room, enjoys its own private bathperfect for guests or an in law suite. The bonus room is a versatile space, ready to become a home theater, game room, playroom, or gym! The outdoor living area is where this home truly shines. The oversized screened in lanai features a heated pool, a relaxing waterfall spa, and a full outdoor kitchenperfect for hosting gatherings or simply soaking up the Florida sunshine. A brand new roof was installed April 2025. This home is an entertainers dream and a private retreat all in one! Schedule your showing today before this gem is gone!
Payment Calculator
- Principal & Interest -
- Property Tax $
- Home Insurance $
- HOA Fees $
- Monthly -
For a Fast & FREE Mortgage Pre-Approval Apply Now
Apply Now
 Apply Now
Apply NowFeatures
Building and Construction
- Builder Name: David Weekley
- Covered Spaces: 0.00
- Exterior Features: SprinklerIrrigation, OutdoorGrill, OutdoorKitchen
- Flooring: Carpet, Tile, Wood
- Living Area: 3982.00
- Roof: Shingle
Land Information
- Lot Features: Landscaped
School Information
- High School: Newsome-HB
- Middle School: Randall-HB
- School Elementary: Fishhawk Creek-HB
Garage and Parking
- Garage Spaces: 3.00
- Open Parking Spaces: 0.00
Eco-Communities
- Pool Features: Gunite, Heated, InGround, ScreenEnclosure, SaltWater
- Water Source: Public
Utilities
- Carport Spaces: 0.00
- Cooling: CentralAir, CeilingFans
- Heating: Central
- Pets Allowed: Yes
- Sewer: PublicSewer
- Utilities: CableAvailable, ElectricityConnected, NaturalGasConnected, UndergroundUtilities, WaterConnected
Finance and Tax Information
- Home Owners Association Fee: 637.00
- Insurance Expense: 0.00
- Net Operating Income: 0.00
- Other Expense: 0.00
- Pet Deposit: 0.00
- Security Deposit: 0.00
- Tax Year: 2024
- Trash Expense: 0.00
Other Features
- Appliances: Cooktop, Dishwasher, Disposal, GasWaterHeater, Microwave, Range, Refrigerator, RangeHood
- Country: US
- Interior Features: CeilingFans, CrownMolding, EatInKitchen, MainLevelPrimary, OpenFloorplan, StoneCounters, SplitBedrooms, SolidSurfaceCounters, WalkInClosets, WindowTreatments
- Legal Description: FISHHAWK RANCH PHASE 2 PARCEL H-H LOT 49 BLOCK 103
- Levels: Two
- Area Major: 33547 - Lithia
- Occupant Type: Owner
- Parcel Number: U-28-30-21-79X-000103-00049.0
- Style: Craftsman
- The Range: 0.00
- View: Pool, TreesWoods
- Zoning Code: PD
Similar Properties
Nearby Subdivisions
B D Hawkstone Ph 1
B D Hawkstone Ph 2
B & D Hawkstone Ph 1
B & D Hawkstone Ph 2
Bledsoe Estates
Channing Park
Creek Ridge Preserve Ph 1
Devore Gundog Equestrian E
Enclave At Channing Park
Enclave Channing Park Ph
Encore Fishhawk Ranch West Ph
Fiishhawk Ranch West
Fish Hawk
Fish Hawk Trails
Fish Hawk Trails Un 1 2
Fishhawk Chapman Crossing
Fishhawk Ranch
Fishhawk Ranch Chapman Crossi
Fishhawk Ranch West
Fishhawk Ranch - West
Fishhawk Ranch Ph 02
Fishhawk Ranch Ph 1
Fishhawk Ranch Ph 1 Unit 5
Fishhawk Ranch Ph 2 Parcel R2
Fishhawk Ranch Ph 2 Parcels
Fishhawk Ranch Ph 2 Parcels S
Fishhawk Ranch Ph 2 Prcl
Fishhawk Ranch Ph 2 Tr 1
Fishhawk Ranch Towncenter Ph 2
Fishhawk Ranch Tr 8 Pt
Fishhawk Ranch West
Fishhawk Ranch West Ph 1a
Fishhawk Ranch West Ph 1b/1c
Fishhawk Ranch West Ph 1b1c
Fishhawk Ranch West Ph 2a
Fishhawk Ranch West Ph 2a2b
Fishhawk Ranch West Ph 3a
Fishhawk Ranch West Ph 4a
Fishhawk Ranch West Ph 5
Fishhawk Ranch West Ph 6
Fishhawk Ranch West Phase 1b1c
Fishhawk Vicinity B And D Haw
Hammock Oaks Reserve
Hawk Creek Reserve
Hawkstone
Hinton Hawkstone
Hinton Hawkstone Ph 1a2
Hinton Hawkstone Ph 1b
Hinton Hawkstone Ph 2a 2b2
Hinton Hawkstone Ph 2a 2b2
Hinton Hawkstone Phase 1a2
Hinton Hawkstone Phase 1a2 Lot
Hunters Hill
Lithia Ranch Ph 1
Mannhurst Oak Manors
Myers Acres
N/a
Not In Hernando
Old Welcome Manor
Powerline Minor Sub
Preserve At Fishhawk Ranch Pah
Southwood Estates
Starling Fishhawk Ranch
Starling - Fishhawk Ranch
Starling At Fishhawk
Starling At Fishhawk Ph 1b2
Starling At Fishhawk Ph 1c
Starling At Fishhawk Ph 2c-2
Starling At Fishhawk Ph 2c2
Starling At Fishhawk Ph Ia
Tagliarini Platted
Temple Pines
Unplatted

- Natalie Gorse, REALTOR ®
- Tropic Shores Realty
- Office: 352.684.7371
- Mobile: 352.584.7611
- Fax: 352.584.7611
- nataliegorse352@gmail.com
















































































