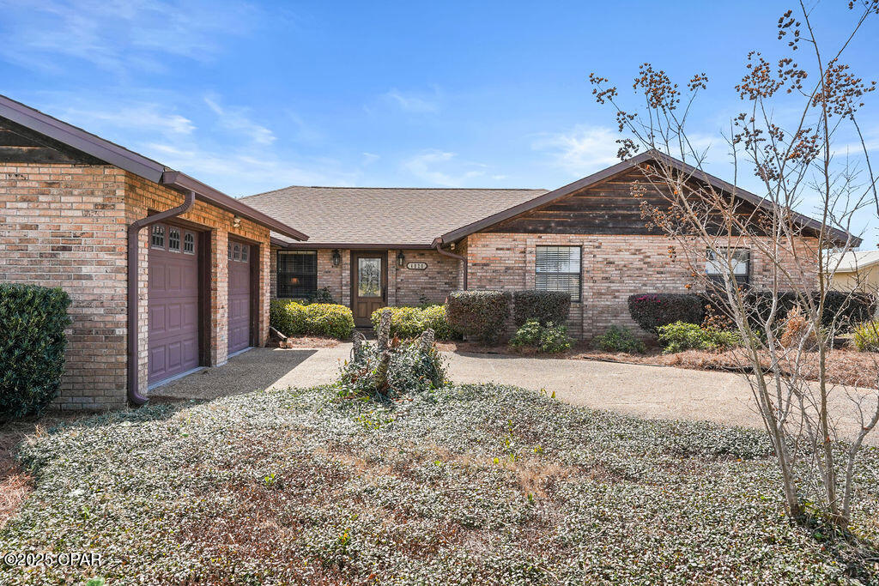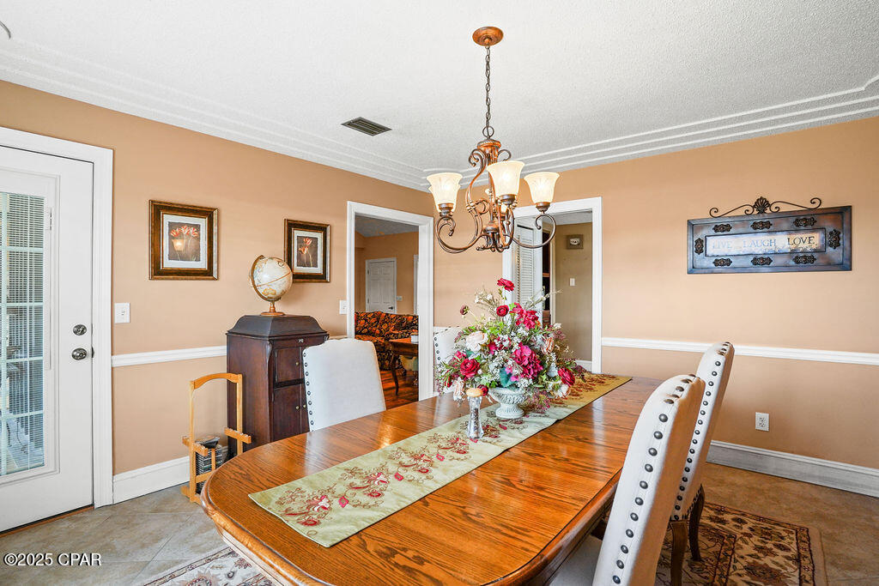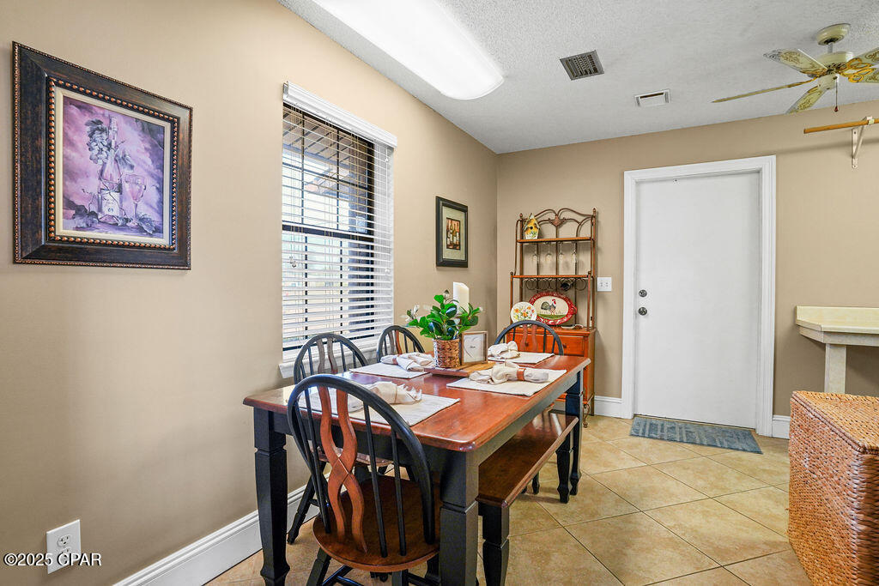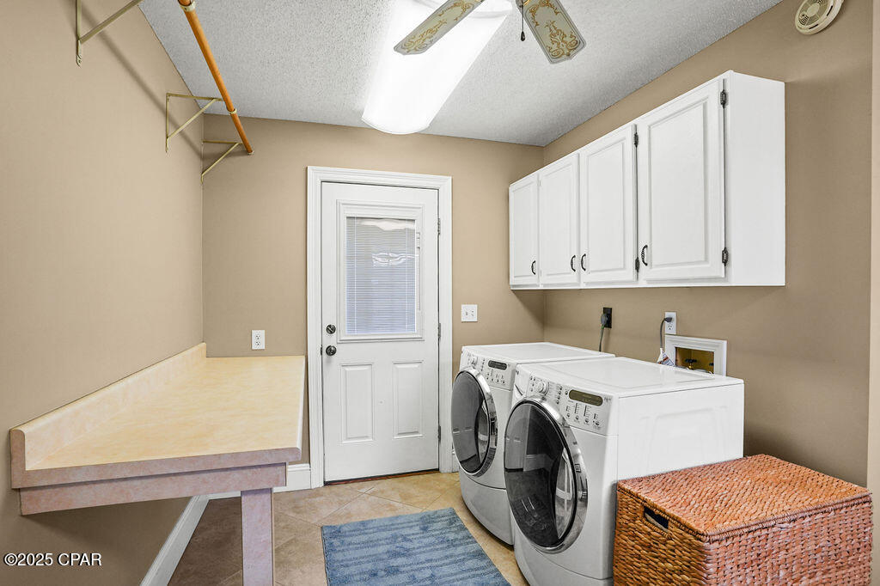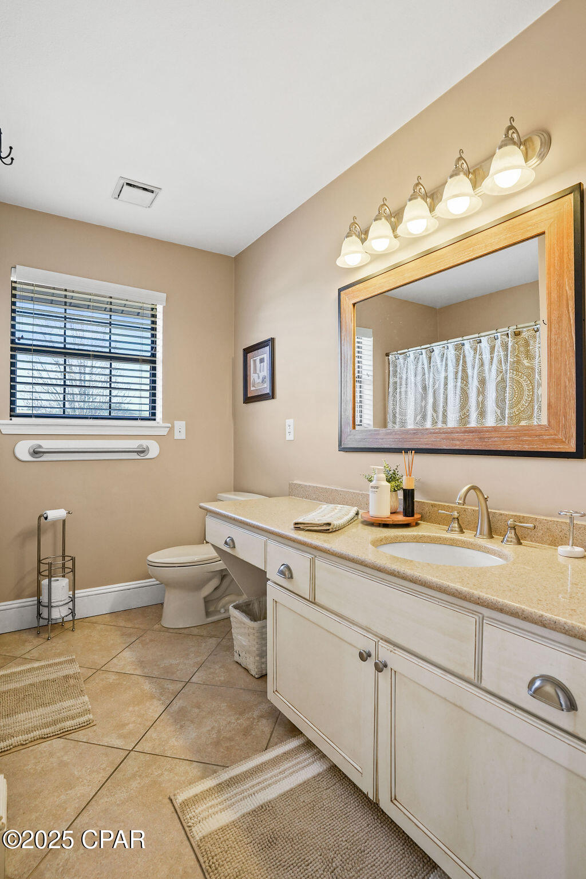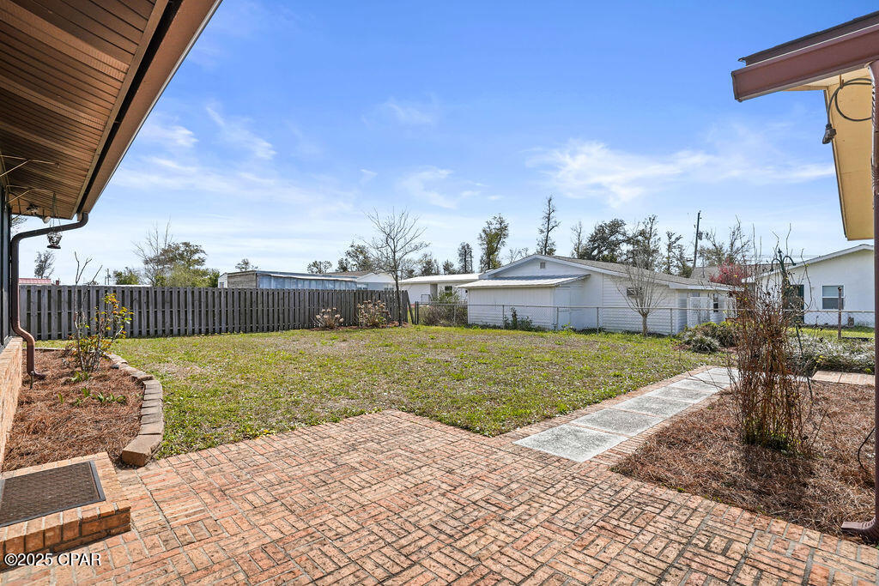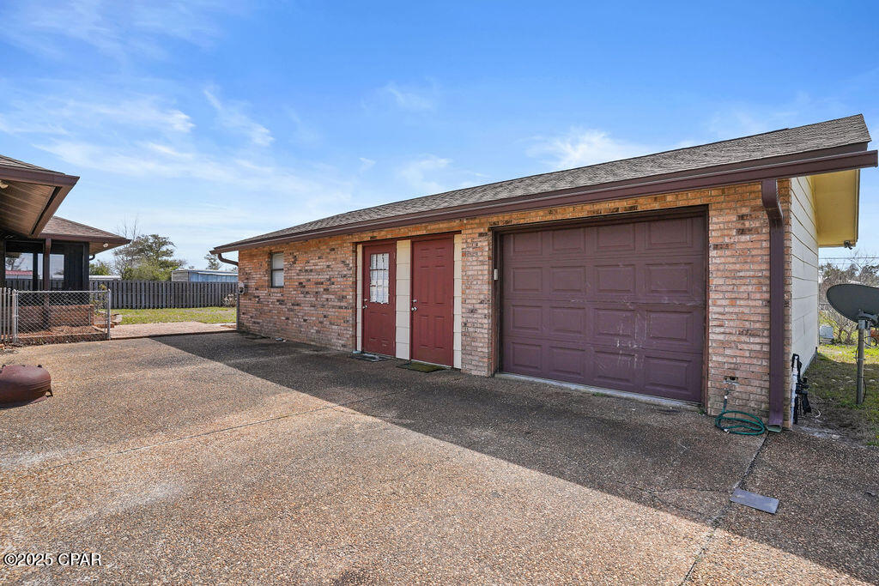4820 Park Street, Panama City, FL 32404
Property Photos

Would you like to sell your home before you purchase this one?
Priced at Only: $375,000
For more Information Call:
Address: 4820 Park Street, Panama City, FL 32404
Property Location and Similar Properties
- MLS#: 769827 ( Residential )
- Street Address: 4820 Park Street
- Viewed: 30
- Price: $375,000
- Price sqft: $0
- Waterfront: No
- Year Built: 1987
- Bldg sqft: 0
- Bedrooms: 4
- Total Baths: 4
- Full Baths: 3
- 1/2 Baths: 1
- Garage / Parking Spaces: 3
- Days On Market: 31
- Additional Information
- Geolocation: 30.1426 / -85.6011
- County: BAY
- City: Panama City
- Zipcode: 32404
- Subdivision: Lakewood
- Elementary School: Parker
- Middle School: Rutherford Middle
- High School: Rutherford
- Provided by: Keller Williams Success Realty
- DMCA Notice
-
DescriptionCurrently under contract, seller will consider backup offerswelcome to this stunning 3 bedroom, 2. 5 bath ranch home offering 2,200 heated and cooled sq. Ft. With a detached guest house a perfect blend of classic charm and modern convenience. Located in parker, close to tyndall air force base, this unique property offers unmatched versatility, comfort, and convenience. Situated on a beautifully landscaped lot, this home features a 2 car attached garage with extra parking, a whole house generator, and an additional 960 sq. Ft. Guest house with over 500+ sq. Ft. Of heated and cooled living space, complete with its own garage, driveway, and rental potential! Enjoy outdoor living at its finest with a large screened in back patio with accesses from the living room, dining room, and master bedroom, a bricked open patio, and a spacious backyard perfect for entertaining or even adding a pool! Don't be fooled by its age this home offers all the modern features and space of a new build, with the timeless charm of an older home. Step inside to a spacious living area with a 13ft beamed ceiling, and a charming wood burning stove fireplace, ideal for cozy nights and lots of recessed lighting. The large dining room is perfect for family gatherings, while the gourmet kitchen boasts gorgeous granite countertops, an island bar, a gas range, abundant counter space, a trash compactor, custom cabinetry, a large pantry and more a dream for any home chef. Adjacent to the kitchen, you'll find a huge laundry room/butler's pantry area with a half bath conveniently connecting to the garage. Storage is not an issue in this home. These are not your typical bedrooms. Every room offers ample space sure to accommodate your needs. The grand master features a large walk in closet and an ensuite bathroom with a gorgeous walk in tiled shower, water closet, and a giant, granite top, double sink, vanity with a built in bench area that is sure to steal the heart of any beauty enthusiast. The guest house offers loads of possibilities. It can be used as a home office and a guest house, or a rental. Note: the 2,200 sqft does not include the 500+ sqft guest house living space. Don't miss this great opportunity schedule your private tour today!
Payment Calculator
- Principal & Interest -
- Property Tax $
- Home Insurance $
- HOA Fees $
- Monthly -
For a Fast & FREE Mortgage Pre-Approval Apply Now
Apply Now
 Apply Now
Apply NowFeatures
Building and Construction
- Covered Spaces: 0.00
- Exterior Features: Porch
- Fencing: ChainLink, Fenced
- Living Area: 2706.00
- Other Structures: SecondGarage, GuestHouse
- Roof: Shingle
School Information
- High School: Rutherford
- Middle School: Rutherford Middle
- School Elementary: Parker
Garage and Parking
- Garage Spaces: 3.00
- Open Parking Spaces: 0.00
- Parking Features: AdditionalParking, Attached, Detached, Garage, GarageDoorOpener, Oversized
Utilities
- Carport Spaces: 0.00
- Cooling: CentralAir, CeilingFans, Electric, MultiUnits
- Electric: Generator
- Heating: Central, Electric, Fireplaces
- Road Frontage Type: CityStreet
- Utilities: CableConnected
Finance and Tax Information
- Home Owners Association Fee: 0.00
- Insurance Expense: 0.00
- Net Operating Income: 0.00
- Other Expense: 0.00
- Pet Deposit: 0.00
- Security Deposit: 0.00
- Tax Year: 2024
- Trash Expense: 0.00
Other Features
- Accessibility Features: AccessibleHallways
- Appliances: Dishwasher, ElectricWaterHeater, Disposal, GasRange, Refrigerator, RangeHood, TrashCompactor
- Contingency: Under Contract - Taking Backups
- Furnished: Unfurnished
- Interior Features: BeamedCeilings, BreakfastBar, Fireplace, KitchenIsland, Pantry, RecessedLighting
- Legal Description: LAKEWOOD LOT 5 BLK 10 ORB 4473 P 886
- Area Major: 02 - Bay County - Central
- Occupant Type: Vacant
- Parcel Number: 25060-000-000
- Style: Ranch
- The Range: 0.00
- Views: 30
Similar Properties
Nearby Subdivisions
[no Recorded Subdiv]
Amigo Estates
Avondale Estates
Barrett's Park
Baxter Subdivision
Bay County Estates Phase Ii
Bay Front Unit 2
Bayou Estates
Bayou George Hts
Bayou Oaks Estates
Boat Race Estates
Brannonville
Brentwoods Phase Ii
Bridge Harbor
Brighton Oaks
Britton Woods
Brook Forest U-1
Bylsma Manor Estates
Callaway
Callaway Corners
Callaway Forest
Callaway Forest U-2
Callaway Heights
Callaway Homes
Callaway Point
Callaway Shores U-3
Cedar Branch
Cedar Park Ph I
Cedar Park Ph Ii
Cedar Wood Estates Ph 2
Cherokee Heights
Cherokee Heights Phase Iii
Cherry Hill Unit 1
Cherry Hill Unit 2
Cherry Hill Unit 3
College Station Phase 1
College Station Phase 3
Country Lake Est
Deerpoint Estates
East Bay Park
East Bay Park 2nd Add
Eastgate Sub Ph I
Forest Shores
Fox Place Estates
Game Farm
Garden Cove
Grimes Callaway Bayou Est U-5
Grimes Callaway Bayou Est U-6
Hickory Park
Highpoint
Highpoint Preserve
Highway 22 West Estates
Horne Memory Plat
Imperial Oaks
Kendrick Manor
Lakewood
Lane Mobile Home Est U-1
Lannie Rowe Lake Estates U-2
Lannie Rowe Lake Estates U-9
Lannie Rowe Lake Ests
Liberty
M Pitts 1st Add
Maegan's Ridge
Magnolia Hills
Magnolia Hills Phase Ii
Manors Of Magnolia Hills
Mars Hill
Mill Point
Morningside
No Named Subdivision
Normandale Estates
Olde Towne Village
Park Place Phase 1
Parker
Parker Pines
Parker Plat
Pine Wood Grove
Pine Woods Add.
Pine Woods Dev Phase Ii
Pine Woods Phase 3
Pinewood Grove Unit 2
Richard Bayou Estates
Riverside Phase Ii
Riverside Phase Iii
Rolling Hills
Sandy Creek Ranch Ph 2
Sentinel Point
Shadow Bay Unit 1
Shadow Bay Unit 2
Shadow Bay Unit 5
Shadow Bay Unt 3 & 4
Singleton Estates
Springlake
St. Andrews Bay Dev. Co.
Stephens Estates
Sunrise At East Bay
Sweetwater Village N Ph 2
Sweetwater Village S Ph I
Sycamore Heights
Tidewater Estates
Timberwood
Titus Park
Towne & Country Lake Estates
Tyndall Station
Village Of Mill Bayou/shorelin
Wh Parker
William L. Wilson Plat
Woodmere

- Natalie Gorse, REALTOR ®
- Tropic Shores Realty
- Office: 352.684.7371
- Mobile: 352.584.7611
- Fax: 352.584.7611
- nataliegorse352@gmail.com





