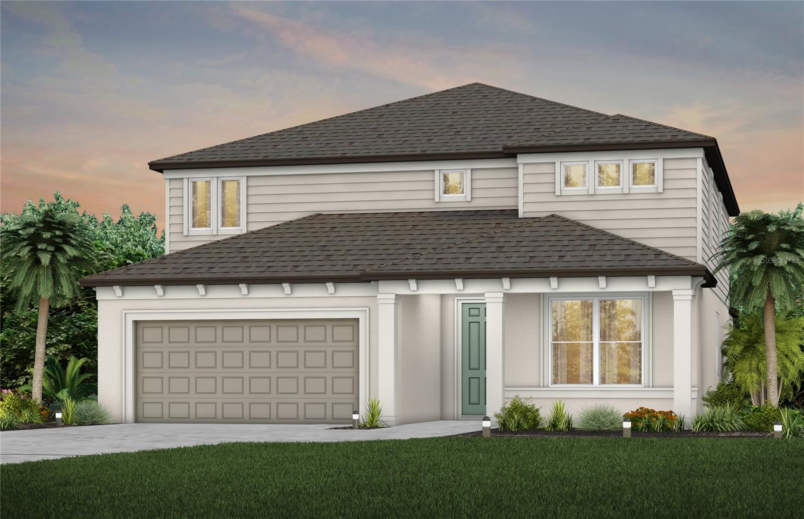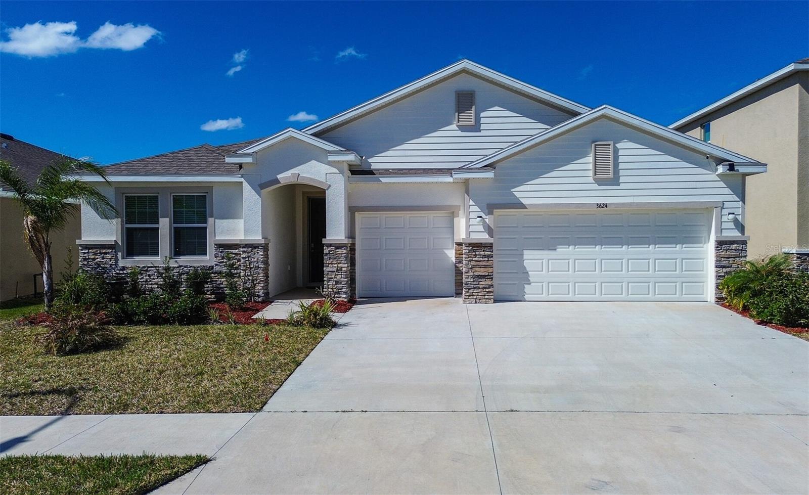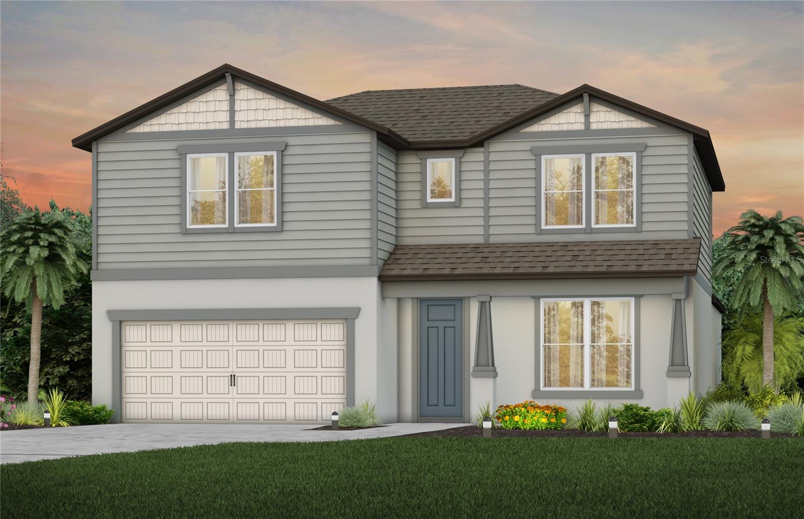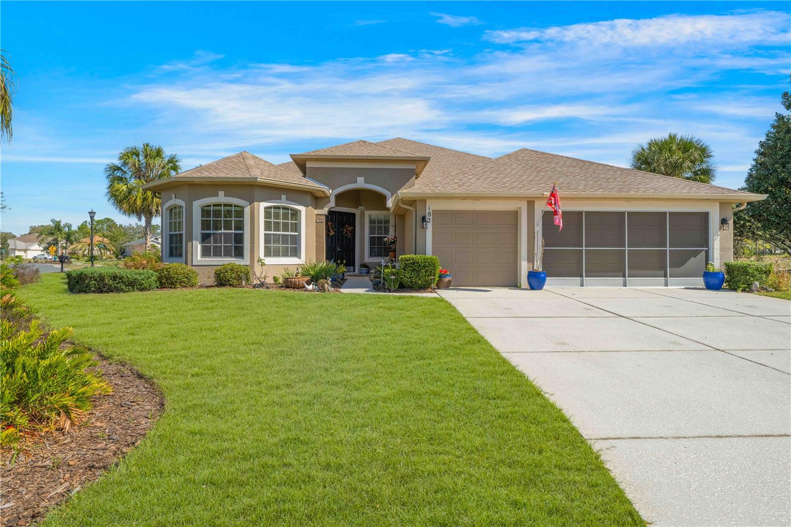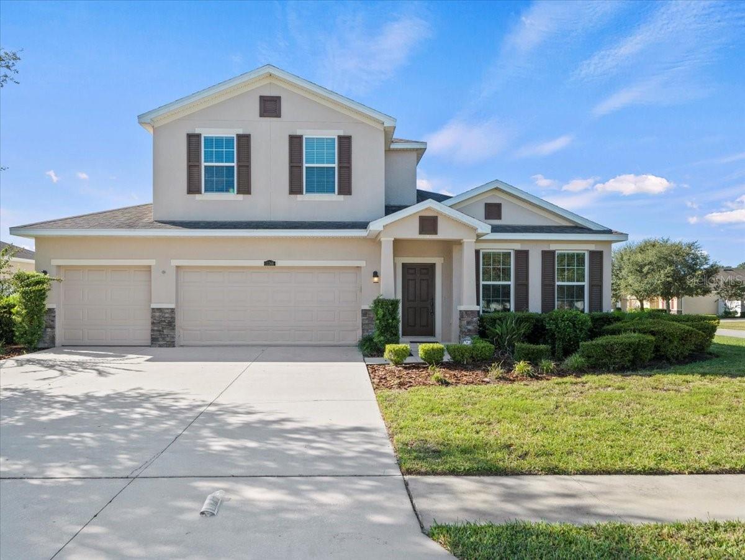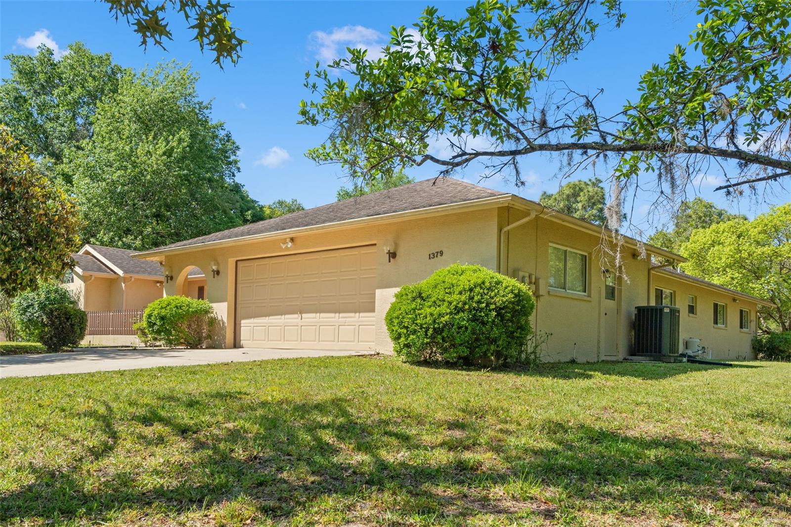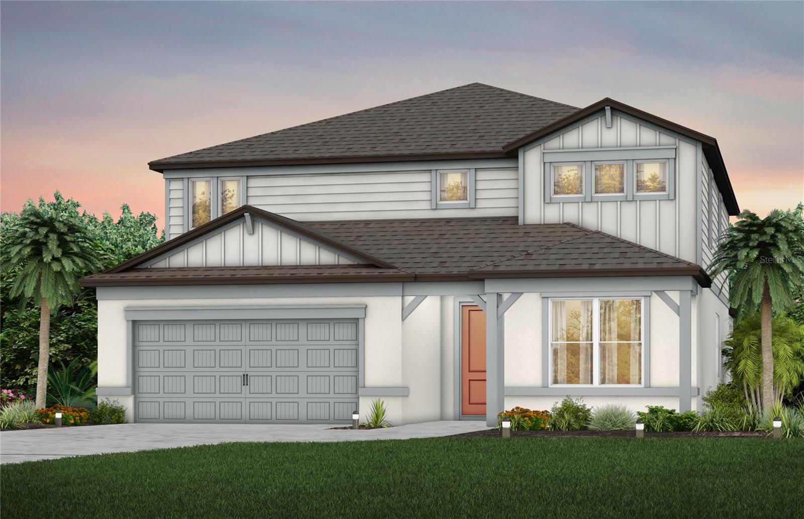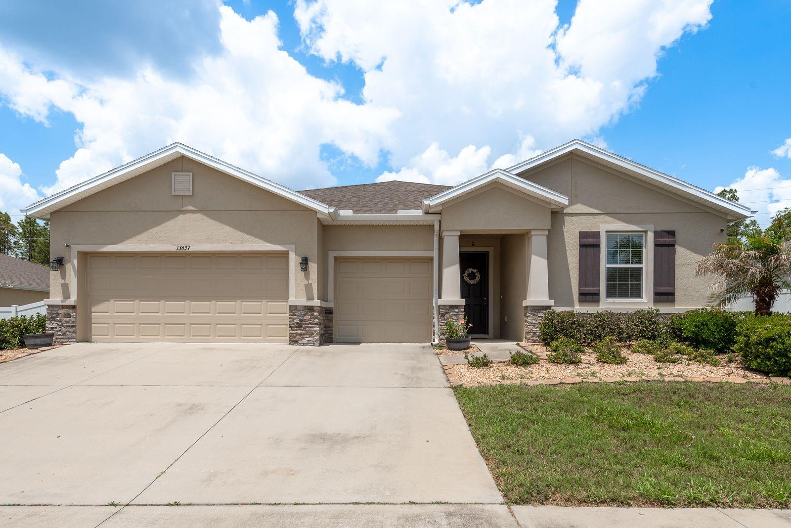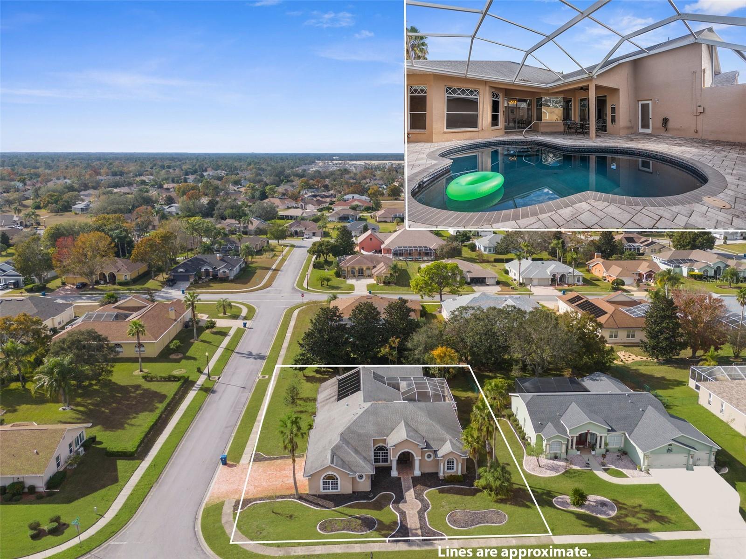6111 Cartwrite Road, Spring Hill, FL 34609
Property Photos

Would you like to sell your home before you purchase this one?
Priced at Only: $479,000
For more Information Call:
Address: 6111 Cartwrite Road, Spring Hill, FL 34609
Property Location and Similar Properties
- MLS#: TB8359820 ( Single Family )
- Street Address: 6111 Cartwrite Road
- Viewed: 6
- Price: $479,000
- Price sqft: $210
- Waterfront: No
- Year Built: 2022
- Bldg sqft: 2280
- Bedrooms: 4
- Total Baths: 3
- Full Baths: 3
- Garage / Parking Spaces: 3
- Days On Market: 66
- Additional Information
- Geolocation: 28.5177 / -82.4803
- County: HERNANDO
- City: Spring Hill
- Zipcode: 34609
- Subdivision: Hernando Highlands Unrec
- Elementary School: Pine Grove Elementary School
- Middle School: West Hernando Middle School
- High School: Hernando High
- Provided by: HOMAN REALTY GROUP INC
- DMCA Notice
-
DescriptionDont miss this incredible opportunity to own a spacious, fully insurable 2,280 sq. ft. modular home on a permanent foundation, built in 2022. This single family residence offers 4 bedrooms, 1 den, and 3 bathrooms on 1.2 fully fenced acresperfectly blending comfort, functionality, and style. Enjoy the convenience of a massive 24' x 46' three car garage with two 9' wide garage doors and one 7' doorideal for vehicles, equipment, or workshop needs. A fully insulated 20' x 20' breezeway connects the rear door directly to the garage, offering a weatherproof pathespecially handy during Floridas unpredictable storms. This home is built for peace of mind and efficiency. A 250 gallon propane tank fuels a newly installed (2024) 24KW whole home generator with a whole home surge protector. The garage stays cool year round thanks to three turbo vents and an Auto Fan. A 2022 AC systemupgraded with new coils in 2025ensures reliable climate control for years to come. Additional upgrades include a replaced well pump bladder (2022), a French drain system around the home for effective water management, a full irrigation system, and gutters with guards for low maintenance drainage. A dedicated dog run at the rear provides a secure outdoor space for pets. Step inside to find the living room to your rightideal for relaxing or entertaining. The spacious primary suite includes a huge walk in closet and a luxurious ensuite bath with dual sinks, a soaking tub, and a tiled walk in shower with bench seat and glass doors. The central kitchen dining area is a chefs dream, with a large craftsman style island, 2024 upgraded appliances, soft close wood cabinetry, and a walk in pantry. Sliding glass doors open to a backyard deck, making outdoor entertaining seamless.
Payment Calculator
- Principal & Interest -
- Property Tax $
- Home Insurance $
- HOA Fees $
- Monthly -
For a Fast & FREE Mortgage Pre-Approval Apply Now
Apply Now
 Apply Now
Apply NowFeatures
Finance and Tax Information
- Possible terms: Cash, Conventional, FHA, VaLoan
Similar Properties
Nearby Subdivisions
Amber Woods Ph Ii
Amber Woods Ph Iii
Amber Woods Phase Ii
Avalon West Ph 1
B - S Sub In S 3/4 Unrec
Barony Woods East
Barony Woods Phase 1
Barrington At Sterling Hill
Barringtonsterling Hill
Barringtonsterling Hill Un 2
Caldera
Caldera Phases 3 4
Caldera Phases 3 4 Lot 266
Caldera Phases 3 & 4
Crown Pointe
East Linden Est Un 3
East Linden Est Un 4
East Linden Est Un 6
East Linden Estate
Hernando Highlands Unrec
Lindenwood
Not On List
Oaks (the) Unit 3
Oaks The
Padrons West Linden Estates
Park Ridge Villas
Pine Bluff
Pine Bluff Lot 4
Pine Bluff Lot 59
Plantation Estates
Plantation Palms
Preston Hollow
Preston Hollow Unit 4
Pristine Place Ph 1
Pristine Place Ph 2
Pristine Place Ph 3
Pristine Place Ph 4
Pristine Place Ph 5
Pristine Place Ph 6
Pristine Place Phase 1
Pristine Place Phase 2
Pristine Place Phase 3
Pristine Place Phase 5
Pristine Place Phase 6
Rainbow Woods
Silverthorn
Silverthorn Ph 1
Silverthorn Ph 2a
Silverthorn Ph 2b
Silverthorn Ph 3
Silverthorn Ph 4 Sterling Run
Silverthorn Ph 4a
Spring Hill
Spring Hill Place
Spring Hill Un 9
Spring Hill Unit 1
Spring Hill Unit 10
Spring Hill Unit 12
Spring Hill Unit 13
Spring Hill Unit 14
Spring Hill Unit 15
Spring Hill Unit 16
Spring Hill Unit 18
Spring Hill Unit 18 1st Rep
Spring Hill Unit 20
Spring Hill Unit 22
Spring Hill Unit 24
Spring Hill Unit 6
Spring Hill Unit 9
Spring Hillunit 16
Springhill
Sterling Hill
Sterling Hill Ph 1a
Sterling Hill Ph 1a Blk 9 Lot
Sterling Hill Ph 1b
Sterling Hill Ph 2a
Sterling Hill Ph 2b
Sterling Hill Ph1a
Sterling Hill Ph1b
Sterling Hill Ph2a
Sterling Hill Ph2b
Sterling Hill Ph3
Sterling Hill Phase 2b
Sterling Hills Ph3 Un1
Sterling Hills Phase 2b
Sunset Landing
Sunset Landing Lot 7
Timber Pines
Unrecorded
Verano
Verano - The Estates
Villages At Avalon 3b2
Villages At Avalon 3b3
Villages At Avalon Ph 1
Villages At Avalon Ph 2a
Villages At Avalon Ph 2b East
Villages At Avalon Ph 3c
Villages Of Avalon
Villages Of Avalon Ph 3a
Villages/avalon Ph Iv
Villagesavalon Ph Iv
Wellington At Seven Hills
Wellington At Seven Hills Ph 2
Wellington At Seven Hills Ph 3
Wellington At Seven Hills Ph 4
Wellington At Seven Hills Ph 6
Wellington At Seven Hills Ph 7
Wellington At Seven Hills Ph 8
Wellington At Seven Hills Ph 9
Wellington At Seven Hills Ph10
Wellington At Seven Hills Ph11
Wellington At Seven Hills Ph5a
Wellington At Seven Hills Ph5c
Wellington At Seven Hills Ph5d
Wellington At Seven Hills Ph6
Wellington At Seven Hills Ph7
Wellington At Seven Hills Ph8
Wellington At Seven Hills Ph9
Whiting Estates
Whiting Estates Phase 2
Wyndsor Place

- Natalie Gorse, REALTOR ®
- Tropic Shores Realty
- Office: 352.684.7371
- Mobile: 352.584.7611
- Fax: 352.584.7611
- nataliegorse352@gmail.com












































































