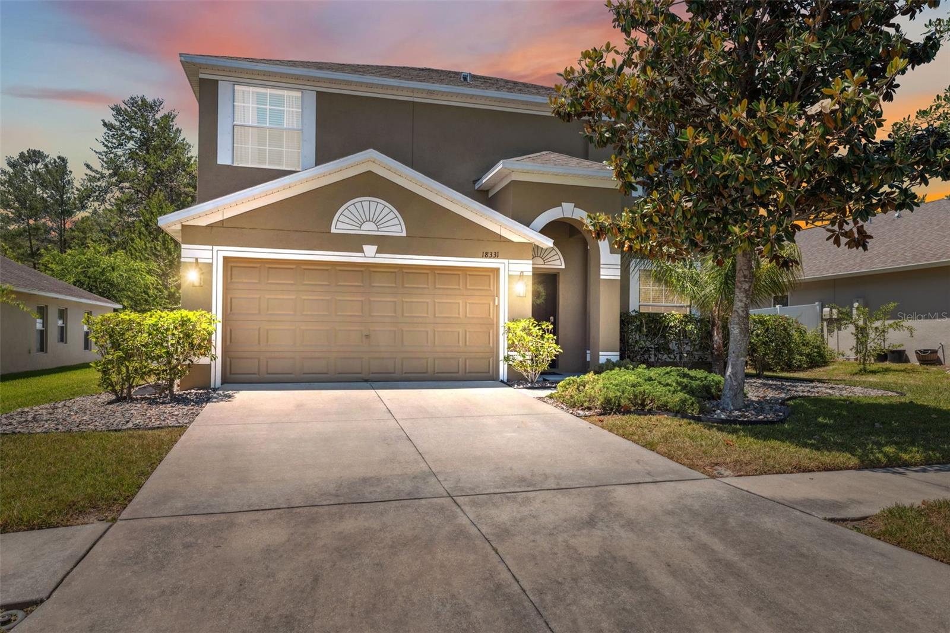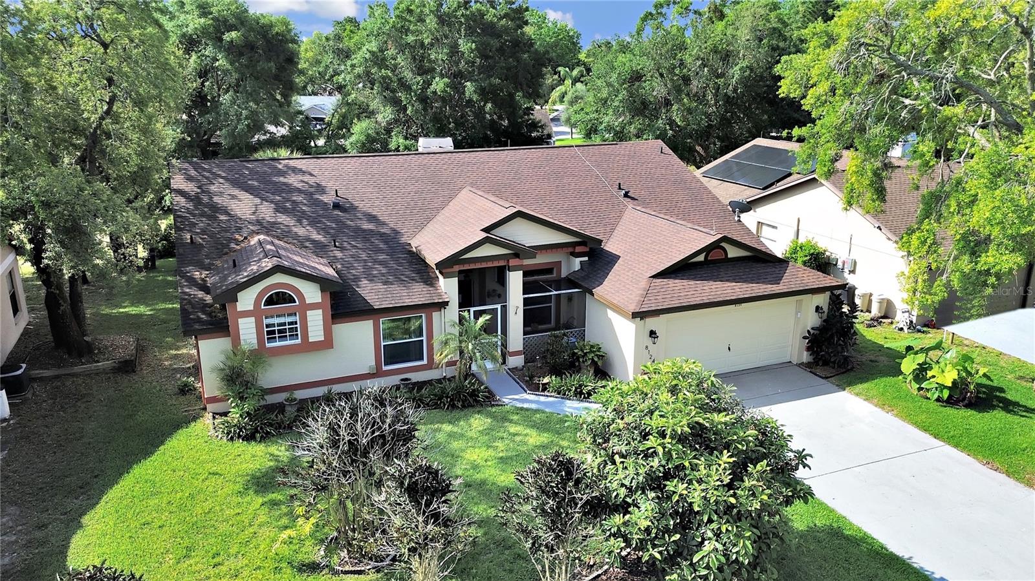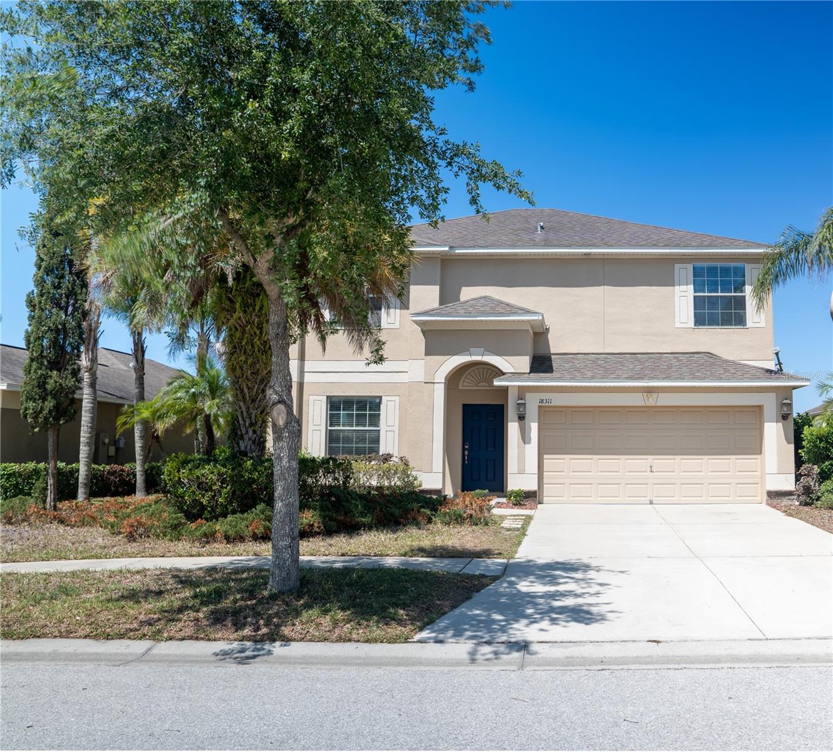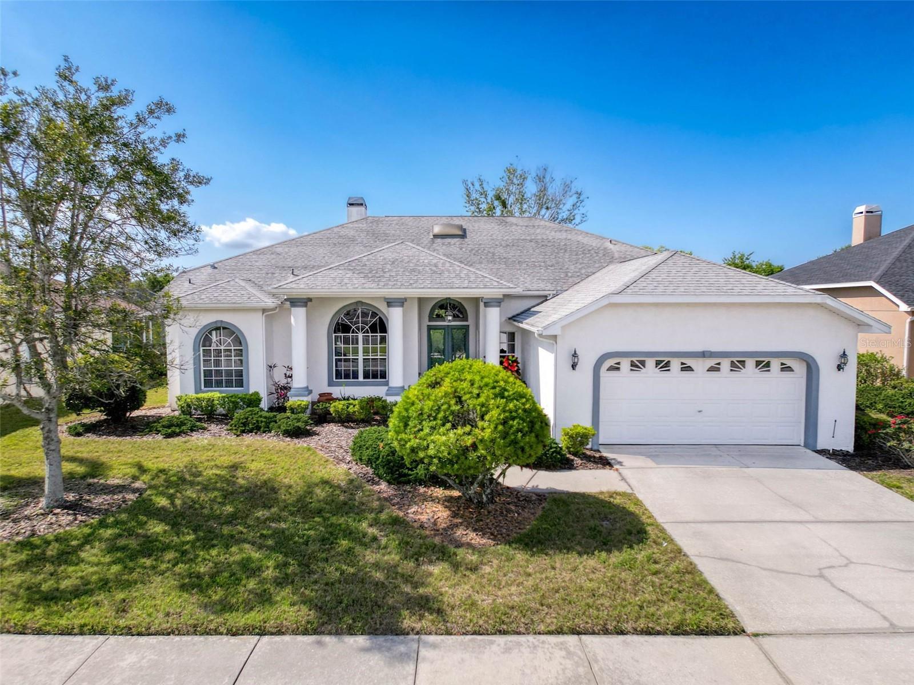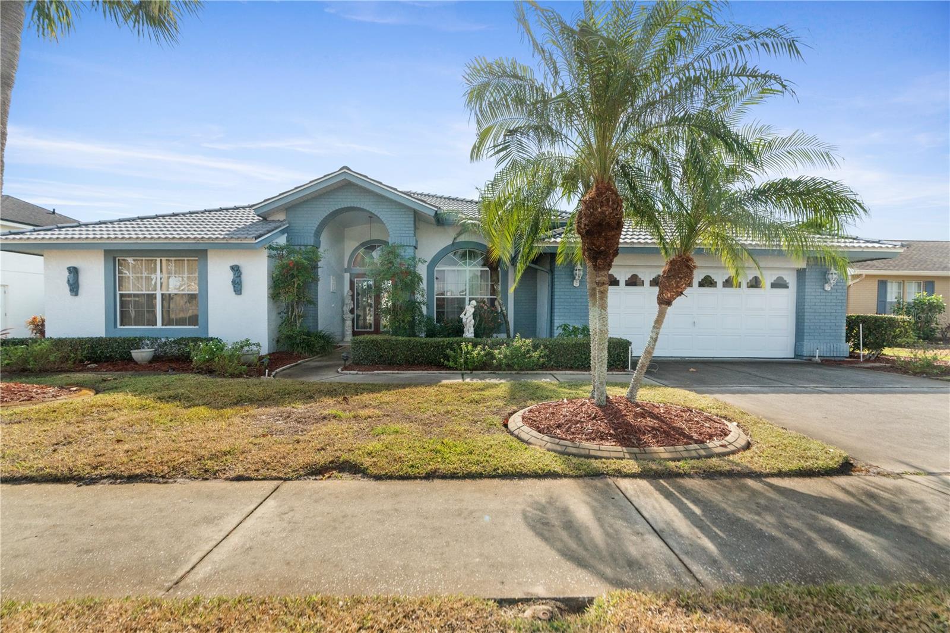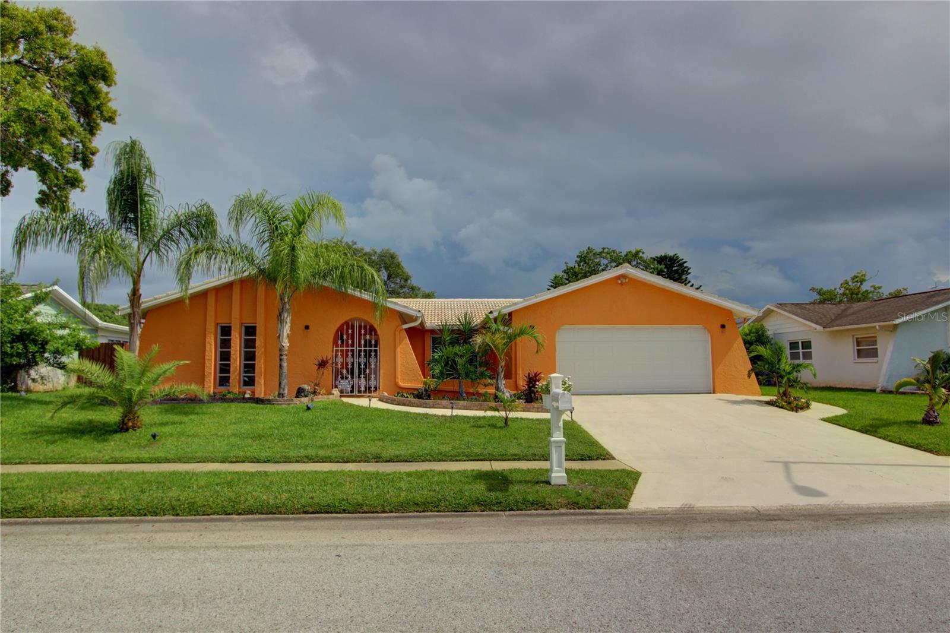16302 Vine Cliff Avenue, Hudson, FL 34667
Property Photos

Would you like to sell your home before you purchase this one?
Priced at Only: $365,000
For more Information Call:
Address: 16302 Vine Cliff Avenue, Hudson, FL 34667
Property Location and Similar Properties
- MLS#: TB8367636 ( Residential )
- Street Address: 16302 Vine Cliff Avenue
- Viewed: 2
- Price: $365,000
- Price sqft: $141
- Waterfront: No
- Year Built: 2018
- Bldg sqft: 2591
- Bedrooms: 3
- Total Baths: 2
- Full Baths: 2
- Garage / Parking Spaces: 2
- Days On Market: 51
- Additional Information
- Geolocation: 28.3935 / -82.6193
- County: PASCO
- City: Hudson
- Zipcode: 34667
- Subdivision: Summer Chase
- Elementary School: Hudson Academy ( 4 8)
- Middle School: Crews Lake Middle PO
- High School: Hudson High PO
- Provided by: PEOPLE'S TRUST REALTY
- DMCA Notice
-
DescriptionWelcome to this ONE OWNER, Adams built, 3 bedroom, 2 bath home located in one of the most central and quiet neighborhoods in Pasco County, Summer Chase. With 1978 square feet, and built in 2018 all big ticket items are like new! Pulling in, be greeted with great curb appeal, tile floors throughout all shared spaces and an open floor plan with great natural light. Off the entryway is an oversized dining room, opening to the living and kitchen spaces with wood cabinets, stainless steel appliances and a nook. Off the kitchen is the laundry room, with loads of additional storage. On one side of the home, for ideal privacy, is the massive owners retreat. This space opens to the back lanai and has an attached en suite bathroom, with a large walk in closet, double vanity, large soaker tub and separate shower. On the opposite side of the home, is two spare bedrooms, with ample closet space and a shared bathroom. Out back is a screened in lanai, overlooking a tranquil, rural backdrop, this is a perfect spot to enjoy a cup of coffee or relax and enjoy all Florida has to enjoy. The property is fully fenced, which is a huge added bonus and has a built in pest control system, inside the walls, to keep littles and fur babies safe! All the sod in the front and sides of the home was just replaced with St Augustine and the home has hurricane shutters, for added protection, along with cameras inside the home, for extra security! Lastly, the sellers are giving a credit to replace the carpet in bedrooms, another great bonus! With this home being close to all amenities, it will not last long! So call today to set up your private showing! :
Payment Calculator
- Principal & Interest -
- Property Tax $
- Home Insurance $
- HOA Fees $
- Monthly -
For a Fast & FREE Mortgage Pre-Approval Apply Now
Apply Now
 Apply Now
Apply NowFeatures
Building and Construction
- Covered Spaces: 0.00
- Exterior Features: Lighting, RainGutters, StormSecurityShutters, InWallPestControlSystem
- Fencing: Vinyl
- Flooring: Carpet, CeramicTile
- Living Area: 1978.00
- Roof: Shingle
Property Information
- Property Condition: NewConstruction
Land Information
- Lot Features: Cleared, Flat, Level, Landscaped
School Information
- High School: Hudson High-PO
- Middle School: Crews Lake Middle-PO
- School Elementary: Hudson Academy ( 4-8)
Garage and Parking
- Garage Spaces: 2.00
- Open Parking Spaces: 0.00
Eco-Communities
- Water Source: Public
Utilities
- Carport Spaces: 0.00
- Cooling: CentralAir, CeilingFans
- Heating: Central
- Pets Allowed: Yes
- Sewer: PublicSewer
- Utilities: CableAvailable, CableConnected, ElectricityAvailable, ElectricityConnected, PhoneAvailable, WaterAvailable, WaterConnected
Finance and Tax Information
- Home Owners Association Fee Includes: Other
- Home Owners Association Fee: 257.00
- Insurance Expense: 0.00
- Net Operating Income: 0.00
- Other Expense: 0.00
- Pet Deposit: 0.00
- Security Deposit: 0.00
- Tax Year: 2024
- Trash Expense: 0.00
Other Features
- Appliances: Dishwasher, Microwave, Range, Refrigerator
- Country: US
- Interior Features: BuiltInFeatures, CeilingFans, EatInKitchen, HighCeilings, KitchenFamilyRoomCombo, LivingDiningRoom, MainLevelPrimary, OpenFloorplan, SplitBedrooms, SolidSurfaceCounters, WalkInClosets, WoodCabinets, WindowTreatments
- Legal Description: SUMMER CHASE PB 59 PG 103 LOT 28
- Levels: One
- Area Major: 34667 - Hudson/Bayonet Point/Port Richey
- Occupant Type: Vacant
- Parcel Number: 17-24-17-0020-00000-0280
- Possession: CloseOfEscrow
- Style: Contemporary
- The Range: 0.00
- View: TreesWoods
- Zoning Code: MPUD
Similar Properties
Nearby Subdivisions
Aripeka
Arlington Woods Ph 1b
Autumn Oaks
Barrington Woods
Barrington Woods Ph 02
Barrington Woods Ph 03
Barrington Woods Ph 06
Beacon Woods Coachwood Village
Beacon Woods East Clayton Vill
Beacon Woods East Sandpiper
Beacon Woods East Villages
Beacon Woods Fairview Village
Beacon Woods Fairway Village
Beacon Woods Pinewood Village
Beacon Woods Village
Beacon Woods Village 6
Bella Terra
Berkeley Manor
Berkley Village
Berkley Woods
Briar Oaks Village 01
Briar Oaks Village 1
Briar Oaks Village 2
Briarwoods
Cape Cay
Clayton Village Ph 01
Clayton Village Ph 02
Coral Cove Sub
Country Club
Country Club Estates
Di Paola Sub
Driftwood Isles
Emerald Fields
Fairway Oaks
Fischer - Class 1 Sub
Golf Club Village
Gulf Coast Acres
Gulf Coast Acres Sub
Gulf Coast Hwy Est 1st Add
Gulf Coast Retreats
Gulf Harbor
Gulf Island Beach Tennis
Gulf Shores 1st Add
Gulf Side Acres
Gulf Side Estates
Gulf Side Villas
Heritage Pines Village 01
Heritage Pines Village 02 Rep
Heritage Pines Village 04
Heritage Pines Village 05
Heritage Pines Village 07
Heritage Pines Village 11 20d
Heritage Pines Village 12
Heritage Pines Village 14
Heritage Pines Village 15
Heritage Pines Village 16
Heritage Pines Village 17
Heritage Pines Village 19
Heritage Pines Village 20
Heritage Pines Village 20 Unit
Heritage Pines Village 21 25
Heritage Pines Village 22
Heritage Pines Village 29
Heritage Pines Village 30
Heritage Pines Village 31
Highland Hills
Highland Ridge
Highlands Ph 01
Hudson
Hudson Beach 1st Add
Hudson Beach Estates
Hudson Beach Estates 3
Iuka
Lakeside Woodlands
Leisure Beach
Millwood Village
Not Applicable
Not In Hernando
Not On List
Orange Hill Estates
Pleasure Isles
Pleasure Isles 1st Add
Pleasure Isles 3rd Add
Ponderosa Park Civic Associati
Rainbow Oaks
Ravenswood Village
Reserve Also Assessed In 26-24
Reserve Also Assessed In 26241
Riviera Estates
Rolling Oaks Estates
Sea Pine
Sea Pines
Sea Pines Preserve
Sea Pines Sub
Sea Pines Sub Un 6
Sea Ranch On Gulf
Signal Cove
Spring Hill
Summer Chase
Suncoast Terrace
Sunset Estates
Sunset Island
Taylor Terrace Sub
The Estates
The Estates And Reserve Of Bea
The Estates Of Beacon Woods
The Estates Of Beacon Woods Go
Treehaven Estates
Vista Del Mar
Viva Villas
Viva Villas 1st Add
Waterway Shores
Windsor Mill
Woodward Village

- Natalie Gorse, REALTOR ®
- Tropic Shores Realty
- Office: 352.684.7371
- Mobile: 352.584.7611
- Fax: 352.584.7611
- nataliegorse352@gmail.com





































































