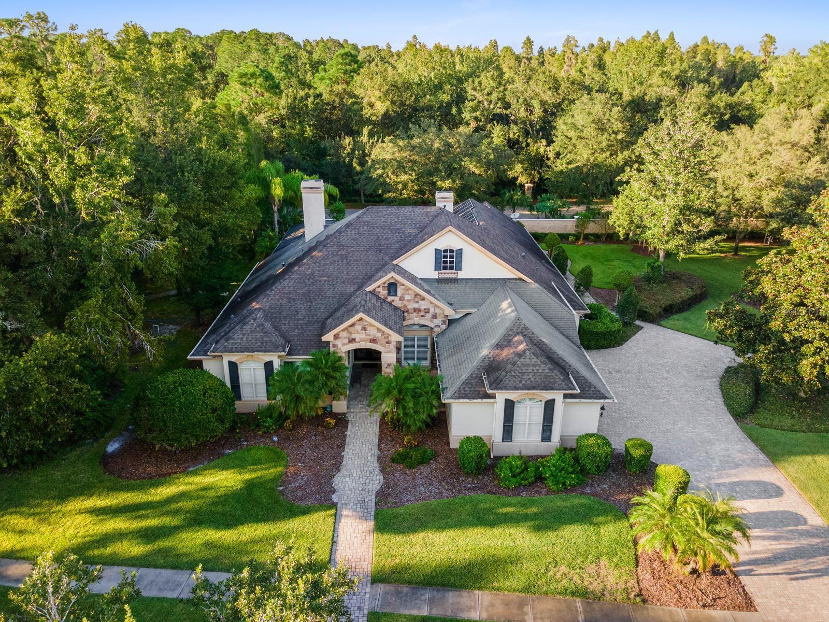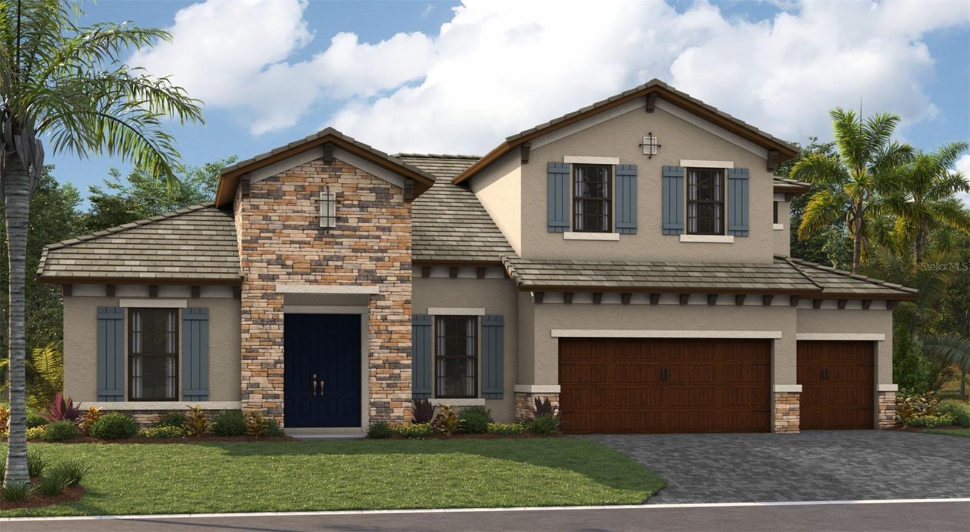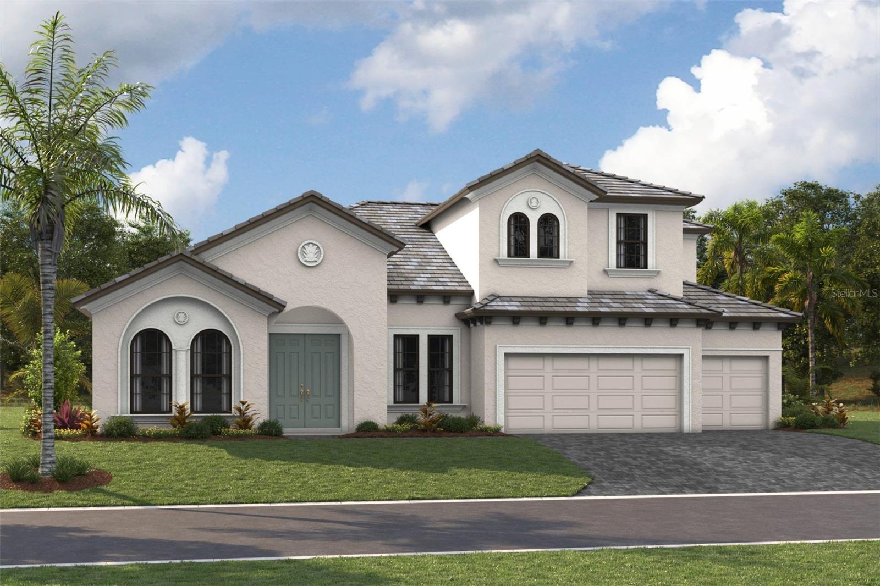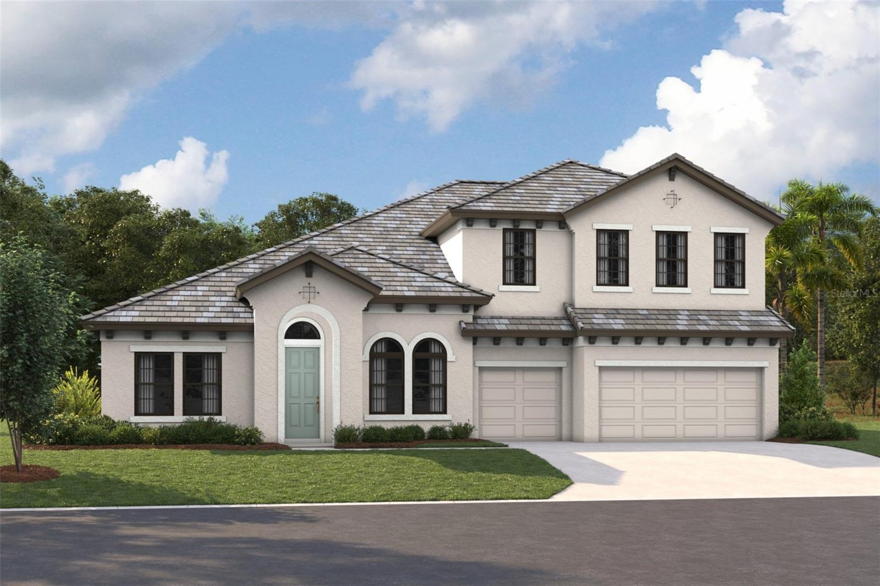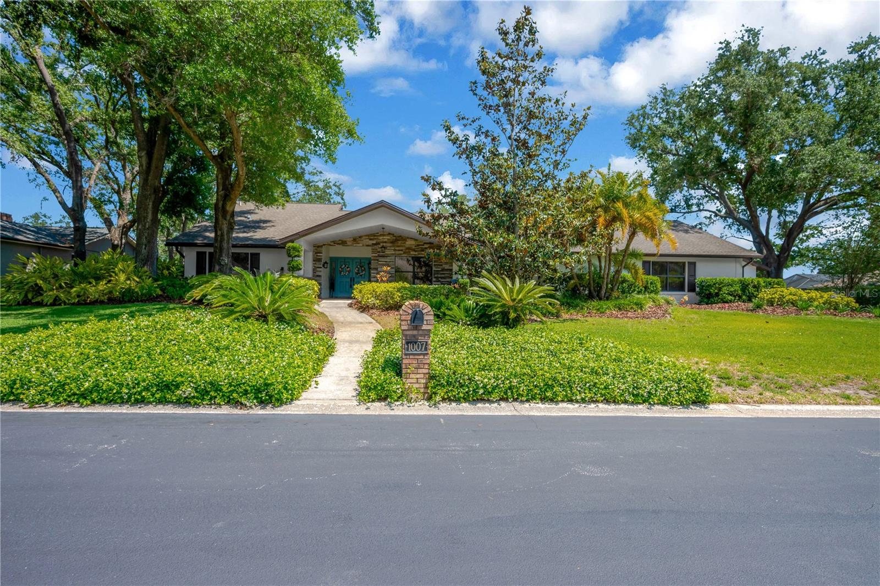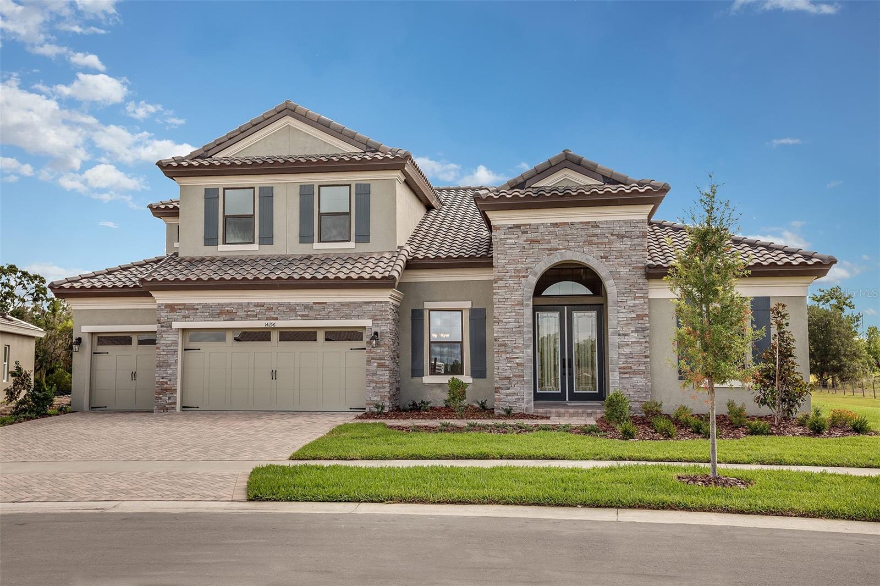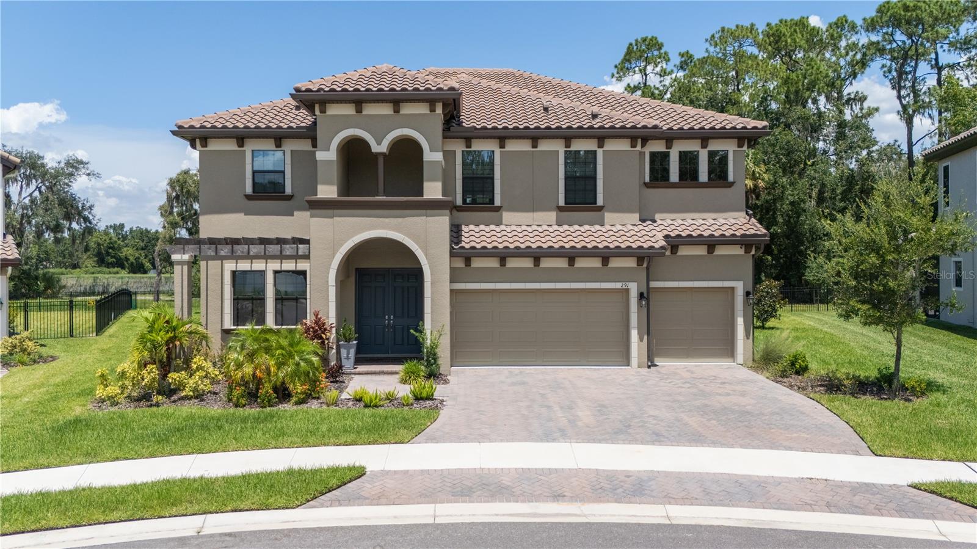148 Mossy River Court, Brandon, FL 33511
Property Photos

Would you like to sell your home before you purchase this one?
Priced at Only: $899,900
For more Information Call:
Address: 148 Mossy River Court, Brandon, FL 33511
Property Location and Similar Properties
- MLS#: TB8371853 ( Residential )
- Street Address: 148 Mossy River Court
- Viewed: 9
- Price: $899,900
- Price sqft: $218
- Waterfront: No
- Year Built: 2023
- Bldg sqft: 4120
- Bedrooms: 4
- Total Baths: 3
- Full Baths: 3
- Garage / Parking Spaces: 3
- Days On Market: 42
- Additional Information
- Geolocation: 27.8781 / -82.2865
- County: HILLSBOROUGH
- City: Brandon
- Zipcode: 33511
- Subdivision: Sanctuary/john Moore Road
- Elementary School: Kingswood HB
- Middle School: Rodgers HB
- High School: Bloomingdale HB
- Provided by: RE/MAX REALTY UNLIMITED
- DMCA Notice
-
DescriptionNew Incredible Price on this exquisite almost brand new, gently lived in home is located in the quaint gated community of Sanctuary at John Moore, with a super convenient location close to interstates, expressway, shopping, restaurants & all the wonderful amenities you will ever need. Quality built by Homes By WestBay with 4 beds, 3 baths, office & bonus room, tile roof, brick paved driveway, sidewalk, front & back porches and many fine luxury appointments throughout the home such as coffered ceilings, high baseboards, crown molding & 8ft interior doors. Step inside onto Luxury Vinyl Planked flooring that flows throughout the main living areas, office & bonus room with carpet in the bedrooms. The formal dining area with coffered ceiling & office with glass paneled french double doors are located near the front foyer entrance. Continue farther into the open concept floor plan & fall in love with the dreamy kitchen with plentiful soft close cabinetry, large center island with seating & additional cabinetry below, 5 burner gas cooktop with stainless hood, dishwasher, farm sink, wall oven & microwave, wine chiller, Samsung Smart refrigerator, pretty backsplash & elegant pendant lighting. The great room area features wood beamed ceiling accents with views to the sparkling saltwater pool/spa that is accessed via sliders that pocket open all the way expanding the inside of the home to the beautiful outdoor living space. The primary suite is privately located on one side of the home & features a coffered ceiling, plenty of windows that capture the natural sunlight, an expansive walk in closet with designer built ins & an EnSuite Bath with large walk in shower, dual vanities, quality soft close cabinetry & a free standing soaking tub. Two of the secondary bedrooms are located off the kitchen with a 2nd full bath in between & the 3rd secondary bedroom is located off the great room dining area with the 3rd bath/pool bath with access to the outdoor living space. The bonus room is located at the back of home with many windows bringing in natural light & french door access to the outdoor living area. The outdoor living space features a covered under roof area with brick paved flooring, heated saltwater pool/spa with water features, a Zen style screen with planter as a backdrop & a large expanded screen enclosure overlooking the spacious backyard. The screen enclosure features motorized shades on all sides for additional privacy. The owners put over $100,000 in upgrades since they purchased such as a whole house Generac Generator, all windows featuring Hunter Douglas motorized silhouette shades, reverse osmosis water system under the kitchen sink, water softener, all new lighting fixtures & fans, ring doorbell & security cameras, additional lush landscaping, whole house gutters & more. Don't let this one get away!! Make your appointment to see it today & Fall in Love!!
Payment Calculator
- Principal & Interest -
- Property Tax $
- Home Insurance $
- HOA Fees $
- Monthly -
For a Fast & FREE Mortgage Pre-Approval Apply Now
Apply Now
 Apply Now
Apply NowFeatures
Building and Construction
- Builder Model: Key Largo I
- Builder Name: Homes By West Bay
- Covered Spaces: 0.00
- Exterior Features: FrenchPatioDoors, SprinklerIrrigation, Lighting, RainGutters, StormSecurityShutters, InWallPestControlSystem
- Flooring: Carpet, CeramicTile, LuxuryVinyl
- Living Area: 3179.00
- Roof: Tile
Land Information
- Lot Features: Flat, Level, OutsideCityLimits, Landscaped
School Information
- High School: Bloomingdale-HB
- Middle School: Rodgers-HB
- School Elementary: Kingswood-HB
Garage and Parking
- Garage Spaces: 3.00
- Open Parking Spaces: 0.00
- Parking Features: Driveway, Garage, GarageDoorOpener
Eco-Communities
- Pool Features: Gunite, Heated, InGround, OutsideBathAccess, ScreenEnclosure, SaltWater, Tile
- Water Source: Public
Utilities
- Carport Spaces: 0.00
- Cooling: CentralAir, CeilingFans
- Heating: Central, Electric
- Pets Allowed: CatsOk, DogsOk
- Sewer: PublicSewer
- Utilities: CableConnected, ElectricityConnected, FiberOpticAvailable, NaturalGasConnected, HighSpeedInternetAvailable, MunicipalUtilities, SewerConnected, UndergroundUtilities, WaterConnected
Amenities
- Association Amenities: Gated
Finance and Tax Information
- Home Owners Association Fee Includes: ReserveFund, RoadMaintenance
- Home Owners Association Fee: 689.00
- Insurance Expense: 0.00
- Net Operating Income: 0.00
- Other Expense: 0.00
- Pet Deposit: 0.00
- Security Deposit: 0.00
- Tax Year: 2024
- Trash Expense: 0.00
Other Features
- Appliances: ConvectionOven, Cooktop, Dishwasher, Disposal, Microwave, Refrigerator, WaterSoftener, TanklessWaterHeater, WineRefrigerator
- Country: US
- Interior Features: BuiltInFeatures, CeilingFans, CrownMolding, CofferedCeilings, EatInKitchen, HighCeilings, KitchenFamilyRoomCombo, OpenFloorplan, StoneCounters, SplitBedrooms, WalkInClosets, WoodCabinets, WindowTreatments, SeparateFormalDiningRoom
- Legal Description: SANCTUARY AT JOHN MOORE ROAD LOT 34
- Levels: One
- Area Major: 33511 - Brandon
- Occupant Type: Owner
- Parcel Number: U-15-30-20-C6M-000000-00034.0
- Possession: CloseOfEscrow
- Style: Craftsman
- The Range: 0.00
- Zoning Code: PD
Similar Properties
Nearby Subdivisions
216 Heather Lakes
Alafia Estates
Alafia Preserve
Barrington Oaks
Belle Timbre
Bloomingdale Sec C
Bloomingdale Sec D
Bloomingdale Sec E
Bloomingdale Sec I
Bloomingdale Sec I Unit 1
Bloomingdale Section C
Bloomingdale Trails
Bloomingdale Village Ph 2
Bloomingdale Village Ph I Sub
Brandon Lake Park
Brandon Pointe
Brandon Pointe Ph 3 Prcl
Brandon Pointe Phase 4 Parcel
Brandon Preserve
Brandon Spanish Oaks Subdivisi
Brandon Terrace Park
Brandon Terrace Park Unit 3
Brandon Tradewinds
Brentwood Hills Trct F Un 1
Brookwood Sub
Bryan Manor
Bryan Manor South
Burlington Woods
Camelot Woods Ph 2
Cedar Grove
Dixons Sub
Dogwood Hills
Four Winds Estates
Gallery Gardens 3rd Add
Heather Lakes
Heather Lakes Unit Xxx1v
Hickory Creek
Hickory Lake Estates
Hickory Ridge
Hidden Forest
Hidden Lakes
Hidden Reserve
Highland Ridge
Hillside
Hunter Place
Indian Hills
La Collina Ph 2a & 2b
La Viva
La Viva Unit I
Marphil Manor
Oak Mont
Oakmount Park
Orange Grove Estates
Peppermill Ii At Providence La
Peppermill Iii At Providence L
Peppermill V At Providence Lak
Plantation Estates
Plantation Estates Unit 3
Providence Lakes
Providence Lakes Prcl M
Providence Lakes Prcl Mf Pha
Providence Lakes Prcl N Phas
Providence Lakes Unit Iv Ph
Replat Of Bellefonte
Riverwoods Hammock
Sanctuary At John Moore Road
Sanctuary/john Moore Road
Sanctuaryjohn Moore Road
Shoals
South Ridge Ph 1 Ph
South Ridge Ph 1 & Ph
Southwood Hills
Sterling Ranch
Sterling Ranch Unit 03
Sterling Ranch Unit 3
Sterling Ranch Unts 7 8 9
Tanglewood
Unplatted
Van Sant Sub
Vineyards
Watermill At Providence Lakes

- Natalie Gorse, REALTOR ®
- Tropic Shores Realty
- Office: 352.684.7371
- Mobile: 352.584.7611
- Fax: 352.584.7611
- nataliegorse352@gmail.com



























































