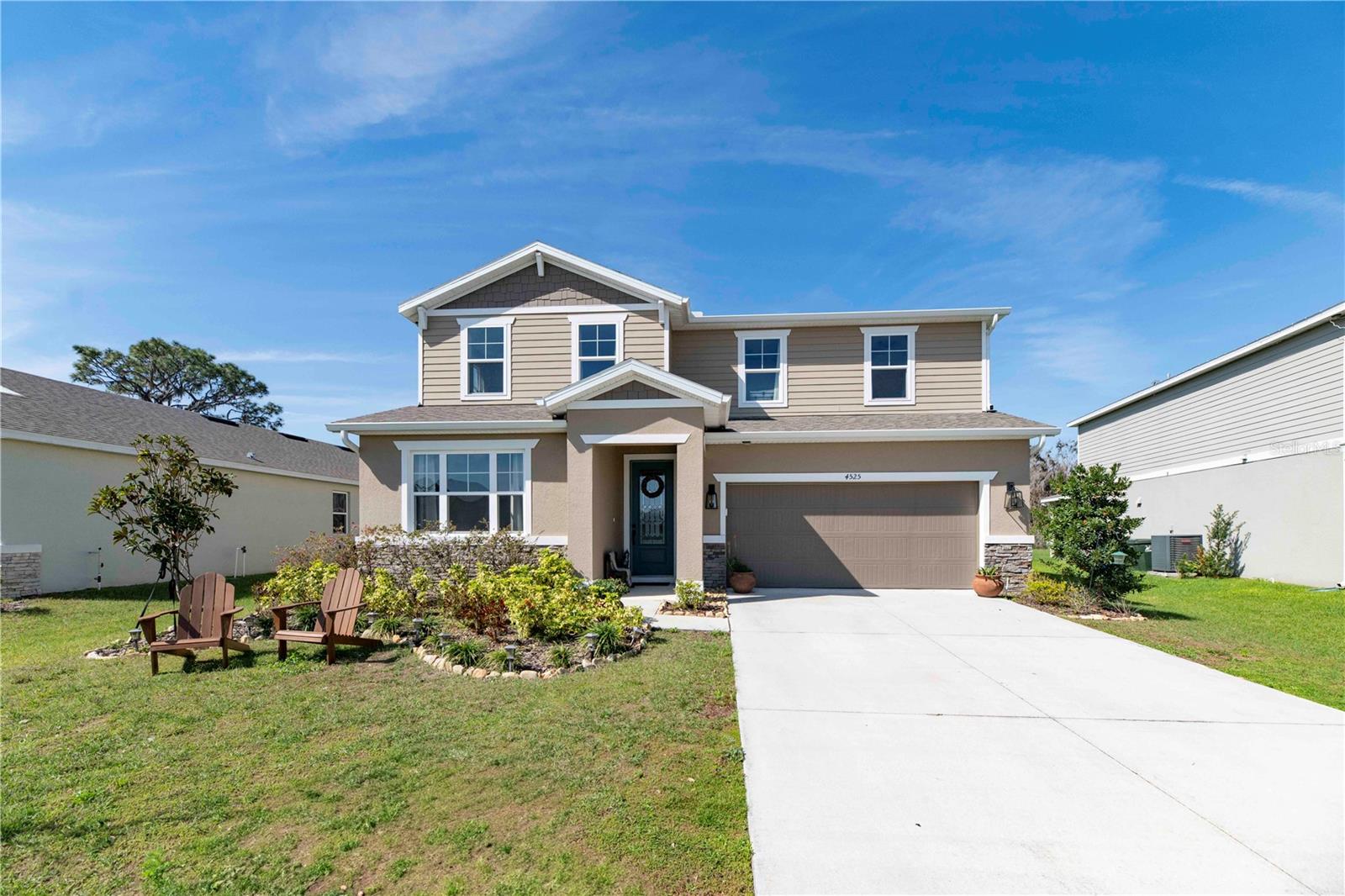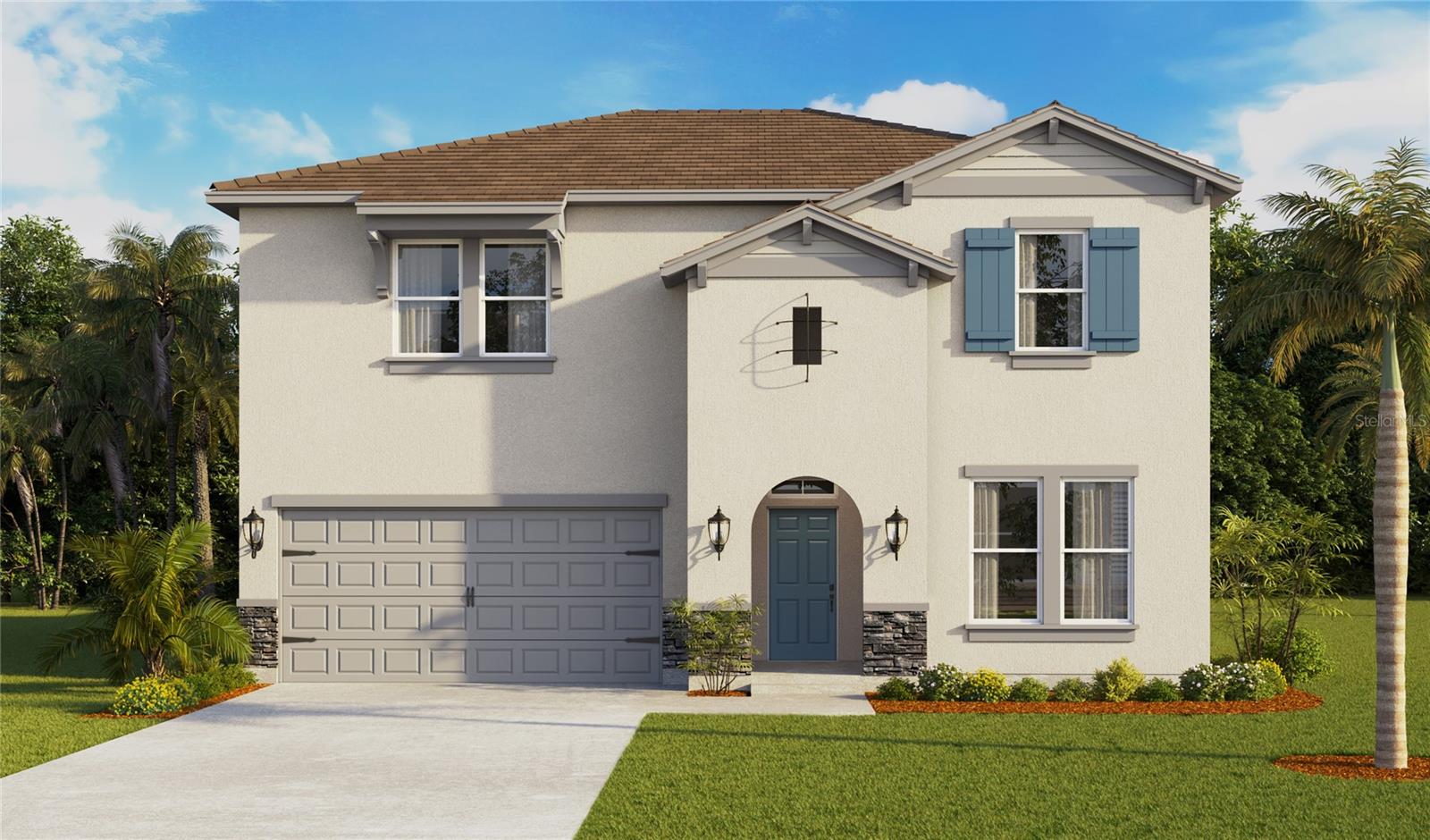5424 Cloudberry Avenue, Lakeland, FL 33811
Property Photos

Would you like to sell your home before you purchase this one?
Priced at Only: $522,490
For more Information Call:
Address: 5424 Cloudberry Avenue, Lakeland, FL 33811
Property Location and Similar Properties
- MLS#: O6302160 ( Single Family )
- Street Address: 5424 Cloudberry Avenue
- Viewed: 7
- Price: $522,490
- Price sqft: $174
- Waterfront: No
- Year Built: 2025
- Bldg sqft: 3001
- Bedrooms: 4
- Total Baths: 4
- Full Baths: 3
- 1/2 Baths: 1
- Garage / Parking Spaces: 2
- Days On Market: 31
- Additional Information
- Geolocation: 27.9709 / -82.0383
- County: POLK
- City: Lakeland
- Zipcode: 33811
- Subdivision: Hawthorne
- Elementary School: R. Bruce Wagner Elem
- Middle School: Sleepy Hill Middle
- High School: George Jenkins High
- Provided by: DR HORTON REALTY OF CENTRAL FLORIDA LLC
- DMCA Notice
-
DescriptionUnder Construction. Hawthorne presents the Portland, available to build in Lakeland, Florida. This beautifully designed Emerald Series home contains elegant exteriors and high end features. The all concrete block construction two story home features 4 bedrooms and 3.5 baths. Create your dream home with optional upgrades and customizations available. As you enter the foyer you are greeted with a flex room or optional den with door to create a space unique to your family needs. The well appointed kitchen features a spacious island with built in sink and dishwasher to optimize counter space, dining area and a walk in pantry for extra storage. All homes in this community will have stainless steel appliances, making cooking a piece of cake. Your family room features a beautiful view of the oversized patio and outdoor area. Bedroom one is located off the living space in the back of the home for privacy. The bedroom one bathroom impresses with double bowl vanity, and spacious shower/tub space, toilet room with privacy door as well as a spacious walk in closet. Your laundry room is located on the first floor as well as extra storage closets and powder room. As we head upstairs, you are greeted with a game room, bedroom two and a full bathroom. The second floor also features bedroom three and four which share an ensuite bathroom. Create a floorplan that fits your needs with an optional additional bedroom on the second floor. Like all homes in (community), the Portland includes a Home is Connected smart home technology package which allows you to control your home with your smart device while near or away. *Photos are of similar model but not that of the exact house. Pictures, photographs, colors, features, and sizes are for illustration purposes only and will vary from the homes as built. Home and community information including pricing, included features, terms, availability, and amenities are subject to change and prior sale at any time without notice or obligation. Please note that no representations or warranties are made regarding school districts or school assignments; you should conduct your own investigation regarding current and future schools and school boundaries. *
Payment Calculator
- Principal & Interest -
- Property Tax $
- Home Insurance $
- HOA Fees $
- Monthly -
For a Fast & FREE Mortgage Pre-Approval Apply Now
Apply Now
 Apply Now
Apply NowFeatures
Finance and Tax Information
- Possible terms: Cash, Conventional, FHA, VaLoan
Similar Properties
Nearby Subdivisions
Ashwood West
Bristol Oaks
Carillon Lakes
Carillon Lakes Ph 02
Carillon Lakes Ph 03b
Carillon Lakes Ph 04
Carillon Lakes Ph 05
Carillon Lakes Ph 3a
Cherry Lane Estates Phase Two
Colonnades Ph 01
Colonnades Ph 03
Deer Brooke
Deer Brooke South
Forestgreen
Forestgreen Ph 02
Forestwood Sub
Glenbrook Chase
Groveland South
Hatcher Road Estates
Hawthorne
Hawthorne Ph 1
Hawthorne Ranch
Heritage Landings
Heritage Lndgs
Juniper Sub
Kensington Heights Add
Lakes At Laurel Highlands
Lakes At Laurel Highlands Ph 2
Lakes/laurel Hlnds Ph 2a
Lakeside Preserve
Lakeside Preserve Phases 2a 2
Lakeslaurel Highlands Ph 1b
Lakeslaurel Hlnds Ph 1e
Lakeslaurel Hlnds Ph 2a
Lakeslaurel Hlnds Ph 2b
Lakeslaurel Hlnds Ph 3a
Longwood Place
Magnolia Trails
Maple Hill Add
Meadowood Pointe
Morgan Creek Preserve
Morgan Creek Preserve Ph 01
Morgan Creek Preserve Phase On
None
Oak View Estates
Oak View Estates Un #3
Oak View Estates Un 3
Oakwood Knoll
Pipkin Village
Pipkin Vlg
Presha Add
Reflections West Ph 02
Riverstone
Riverstone Ph 1
Riverstone Ph 2
Riverstone Ph 3 4
Riverstone Ph 3 & 4
Riverstone Ph 5 6
Riverstone Ph 5 & 6
Riverstone Phase 3 4
Riverstone Phase 3 & 4
Shepherd Oaks Ph 01
Shepherd South
Steeple Chase Estates
Steeplechase Estates
Steeplechase Ph 01
Steeplechase Ph 02
Stoney Creek
Sugar Creek Estates
Towne Park Estates
Village/gresham Farms
Villagegresham Farms
West Oaks Sub

- Natalie Gorse, REALTOR ®
- Tropic Shores Realty
- Office: 352.684.7371
- Mobile: 352.584.7611
- Fax: 352.584.7611
- nataliegorse352@gmail.com




