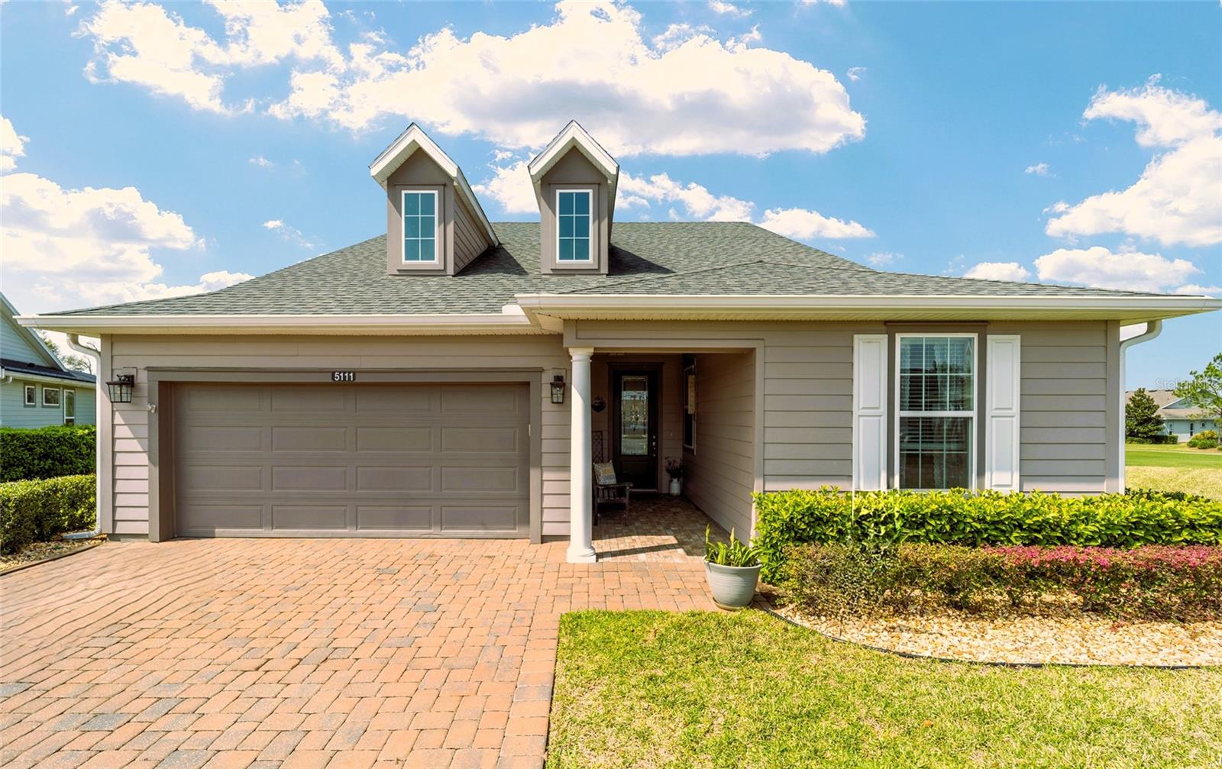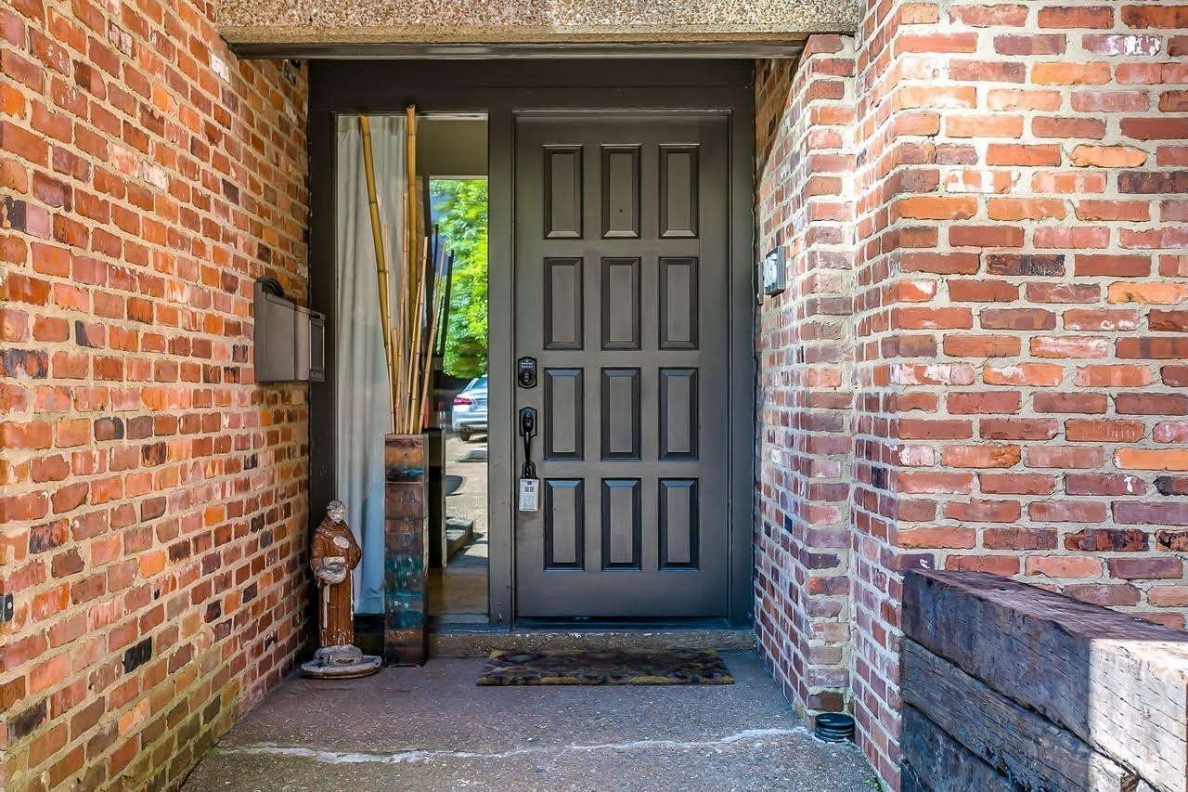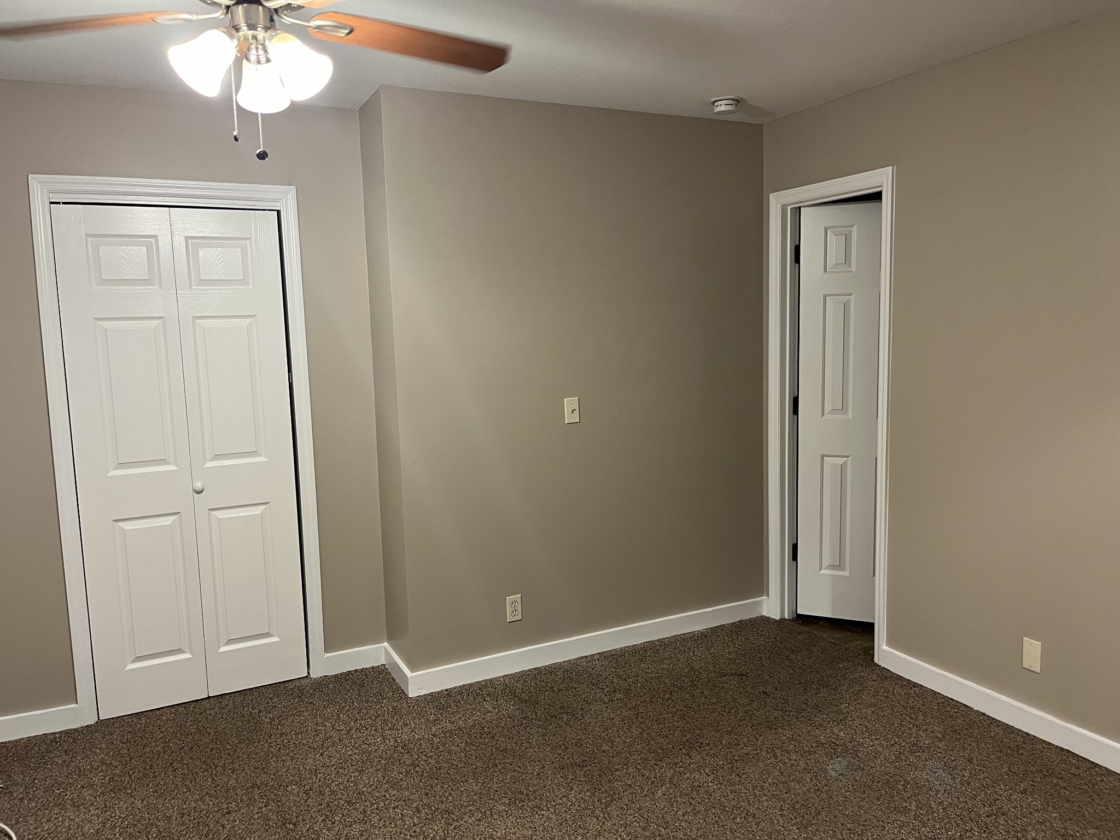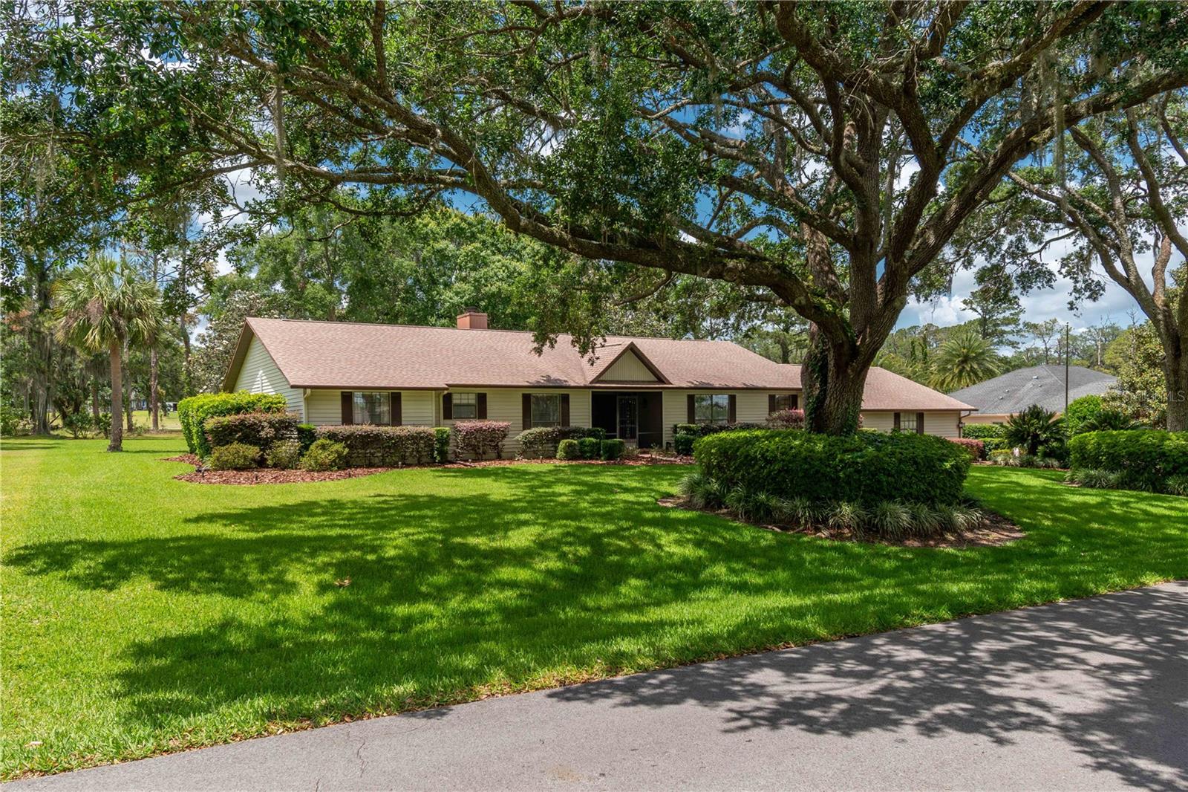3587 55th Circle, Ocala, FL 34482
Property Photos

Would you like to sell your home before you purchase this one?
Priced at Only: $599,000
For more Information Call:
Address: 3587 55th Circle, Ocala, FL 34482
Property Location and Similar Properties
- MLS#: OM700071 ( Residential )
- Street Address: 3587 55th Circle
- Viewed: 9
- Price: $599,000
- Price sqft: $168
- Waterfront: No
- Year Built: 2019
- Bldg sqft: 3563
- Bedrooms: 3
- Total Baths: 3
- Full Baths: 3
- Garage / Parking Spaces: 2
- Days On Market: 29
- Additional Information
- Geolocation: 29.2262 / -82.2123
- County: MARION
- City: Ocala
- Zipcode: 34482
- Subdivision: Ocala Preserve Ph 1
- Provided by: ALL FLORIDA HOMES REALTY LLC
- DMCA Notice
-
DescriptionExpansive Golf Course View Welcome to this beautifully upgraded Shea built Liberty model, offering panoramic views of the fairway from the primary suite, kitchen, and main living areas. Ideally located within walking distance to both community clubhouses, this 3 bedroom, 3 bathroom residence also features a flexible den with French doorsperfect for a home office, library, or additional guest space. Boasting nearly 2,400 square feet of thoughtfully designed living space, the home features a split floor plan with upgraded engineered hardwood flooring and soaring ceilings. A spacious 2 car garage with an additional golf cart bay provides both functionality and storage. The primary suite is a true retreat, offering peaceful golf course views, a large walk in closet, and a luxurious ensuite bath with dual vanities and a walk in shower. The secondary bedroom also includes a private ensuite with a beautifully tiled glass enclosed showerideal for visiting guestswhile the third bedroom is serviced by a third full bath featuring a convenient shower/tub combo. The gourmet kitchen is both elegant and efficient, featuring custom cabinetry, a premium tile backsplash, stainless steel appliances, recessed lighting, designer light fixtures, and Silestone quartz surfacesalso featured in all bathrooms for a consistent and upscale finish. Whether youre preparing a meal or entertaining, the kitchens placement allows you to take in uninterrupted views of the lush green fairway. Additional conveniences include a dedicated laundry room with built in cabinets, a utility sink, and washer/dryerproviding plenty of space for organization and daily tasks. Step outside to the 50 foot screened and covered lanai, a spacious and shaded outdoor area perfect for relaxing, dining, or entertainingall while enjoying beautifully landscaped surroundings and tranquil golf course views. Other highlights include 9 interior doors, a tray ceiling in the primary suite, rounded corners, and 5" baseboards throughout. The widened paver driveway enhances curb appeal and leads to an oversized 2 car garage that offers excellent storage options. HOT TUB Conveys! The HOA provides worry free living with services that include full lawn and landscape maintenance, irrigation system upkeep, high speed internet, and access to an impressive range of amenities: state of the art indoor and outdoor fitness facilities, group fitness classes, over 20 miles of walking and biking trails, tennis, pickleball, bocce, fishing, kayaking, paddle boating, and more. Homeowners also receive exclusive discounts at the on site restaurant, spa, and golf coursewith no CDD assessments. This is more than a homeits a lifestyle. Dont miss your chance to own one of the most scenic views in the community. Schedule your private tour today.
Payment Calculator
- Principal & Interest -
- Property Tax $
- Home Insurance $
- HOA Fees $
- Monthly -
For a Fast & FREE Mortgage Pre-Approval Apply Now
Apply Now
 Apply Now
Apply NowFeatures
Building and Construction
- Builder Model: Liberty
- Builder Name: Shea
- Covered Spaces: 0.00
- Exterior Features: SprinklerIrrigation, Lighting
- Flooring: EngineeredHardwood, Tile
- Living Area: 2360.00
- Roof: Shingle
Garage and Parking
- Garage Spaces: 2.00
- Open Parking Spaces: 0.00
Eco-Communities
- Pool Features: Association, Community
- Water Source: Public
Utilities
- Carport Spaces: 0.00
- Cooling: CentralAir, CeilingFans
- Heating: Central
- Pets Allowed: Yes
- Sewer: PublicSewer
- Utilities: CableConnected, ElectricityConnected, NaturalGasConnected, WaterConnected
Amenities
- Association Amenities: Clubhouse, FitnessCenter, GolfCourse, Gated, Pickleball, Pool, TennisCourts, Trails
Finance and Tax Information
- Home Owners Association Fee Includes: Internet, MaintenanceGrounds, MaintenanceStructure, Pools, RecreationFacilities
- Home Owners Association Fee: 1583.64
- Insurance Expense: 0.00
- Net Operating Income: 0.00
- Other Expense: 0.00
- Pet Deposit: 0.00
- Security Deposit: 0.00
- Tax Year: 2024
- Trash Expense: 0.00
Other Features
- Appliances: Dryer, Dishwasher, Microwave, Range, Refrigerator, Washer
- Country: US
- Interior Features: TrayCeilings, CeilingFans, WalkInClosets
- Legal Description: SEC 33 TWP 14 RGE 21 PLAT BOOK 012 PAGE 113 OCALA PRESERVE PHASE 1 LOT 119
- Levels: One
- Area Major: 34482 - Ocala
- Occupant Type: Owner
- Parcel Number: 1369-0119-00
- The Range: 0.00
- Zoning Code: PUD
Similar Properties
Nearby Subdivisions
00
1371 Ocala Pres Ashley Small
Agriculture Non Sub
Chestnut Hill Ranchos
Derby Farms
Equestrian Oaks
Fellowship Ridge
Finish Line
Forest Villas
Fountains
Frst Villas 02
Golden Hills
Golden Hills Turf Country Clu
Golden Hills Turf & Country Cl
Golden Meadow Estate
Golden Ocal Un 1
Golden Ocala
Golden Ocala Golf Equestrian
Golden Ocala Golf And Equestri
Golden Ocala Un 01
Golden Ocala Un 1
Heath Preserve
Heath Preserve Ph 1 2
Heath Preserve Ph 1 & 2
Hunter Farm
Hunterdon Hamlet Un 01
Marion Oaks
Martinview Farms Unr
Masters Village
Meadow Wood Acres
Meadow Wood Farms 02
Meadow Wood Farms Un 01
Na
Not On List
Not On The List
Oak Trail Est
Ocala Estate
Ocala Oaks
Ocala Palms
Ocala Palms 06
Ocala Palms Golf And Country C
Ocala Palms Un 01
Ocala Palms Un 02
Ocala Palms Un 03
Ocala Palms Un 04
Ocala Palms Un 06
Ocala Palms Un 07
Ocala Palms Un 08
Ocala Palms Un 09
Ocala Palms Un I
Ocala Palms Un Ix
Ocala Palms Un V
Ocala Palms Un Vi
Ocala Palms Un Vii
Ocala Palms Un X
Ocala Palms V
Ocala Palms X
Ocala Park Estate
Ocala Park Estates
Ocala Park Estates Unit 4
Ocala Park Ranches
Ocala Park Ranchettes
Ocala Preserve
Ocala Preserve Ph 1
Ocala Preserve Ph 11
Ocala Preserve Ph 13
Ocala Preserve Ph 18a
Ocala Preserve Ph 1b 1c
Ocala Preserve Ph 2
Ocala Preserve Ph 5
Ocala Preserve Ph 6
Ocala Preserve Ph 8
Ocala Preserve Ph 9
Ocala Preserve Phase 13
Ocala Preserve Phase 2
Ocala Rdg 02
Ocala Rdg Un 01
Ocala Rdg Un 03
Ocala Rdg Un 06
Ocala Rdg Un 07
Ocala Rdg Un 08
Ocala Rdg Un 09
Ocala Rdg Un 6
Ocala Rdg Un 7
Ocala Ridge
Ocala Ridge Un 08
On Top Of The World
Other
Quail Mdw
Quail Meadow
Rainbow Acres Sub
Rlr Golden Ocala
Rolling Hills Un 05
Rolling Hills Un Four
Route 40 Ranchettes
Sand Hill Crk Rep
The Fountains

- Natalie Gorse, REALTOR ®
- Tropic Shores Realty
- Office: 352.684.7371
- Mobile: 352.584.7611
- Fax: 352.584.7611
- nataliegorse352@gmail.com






























































































