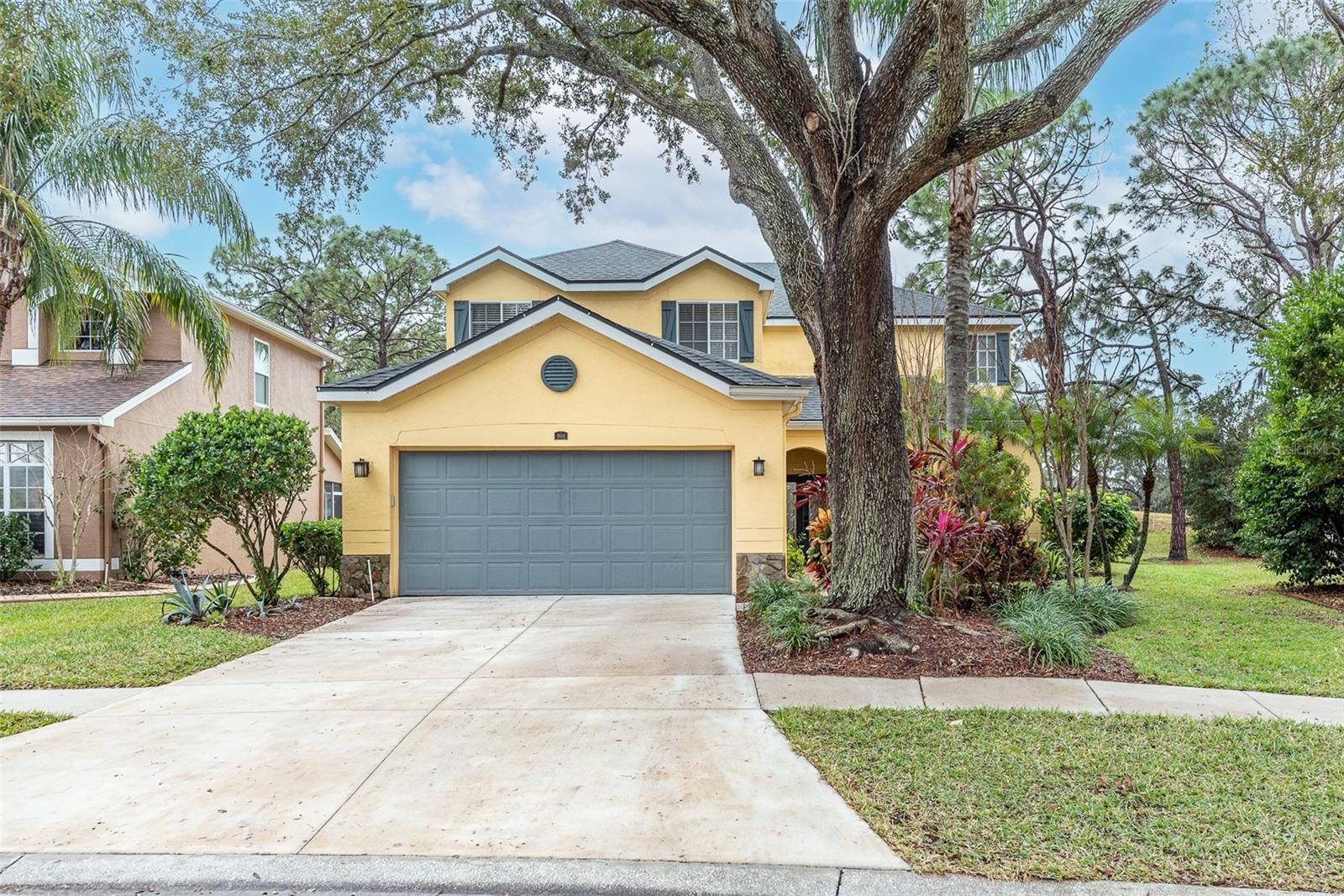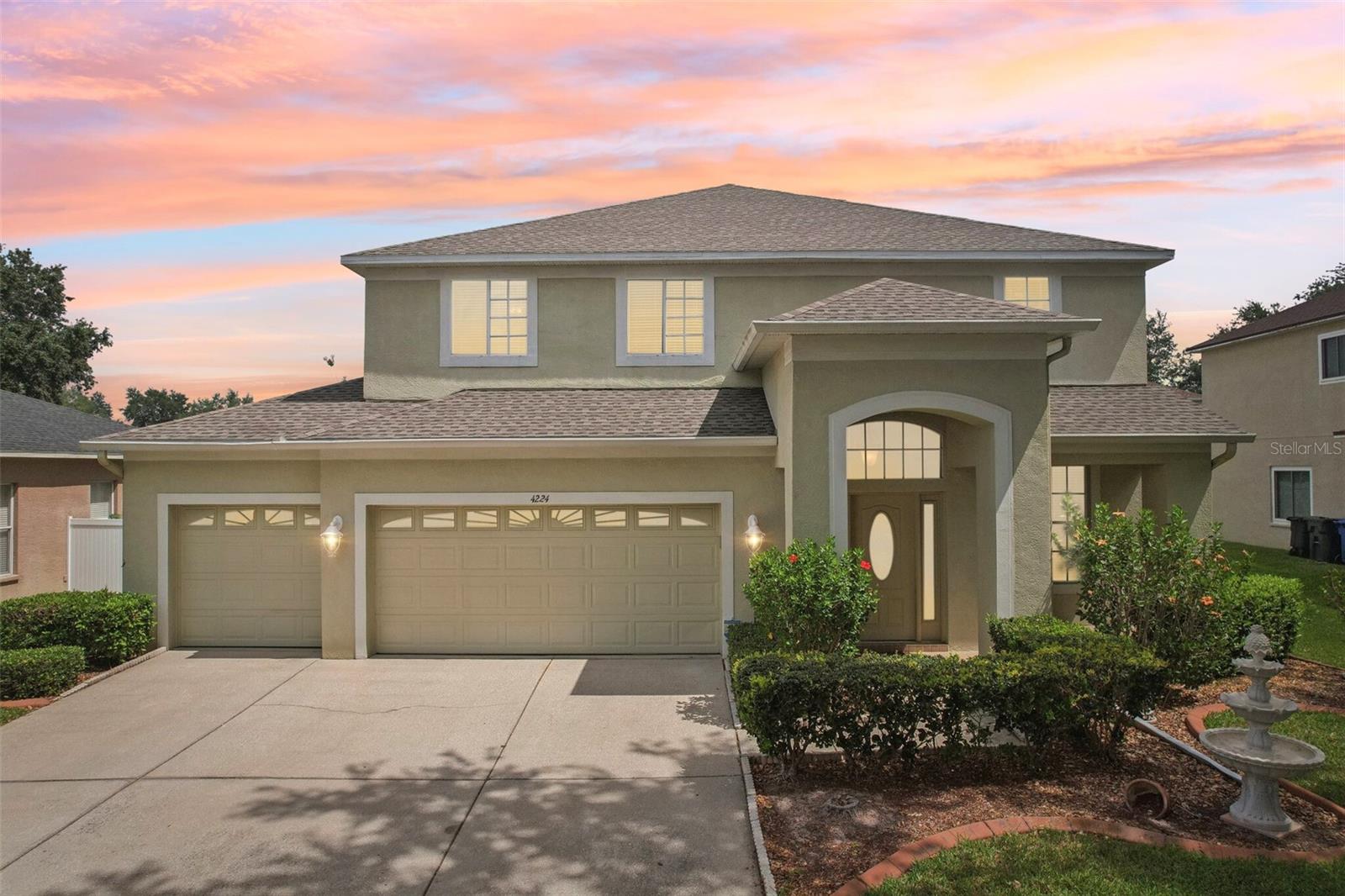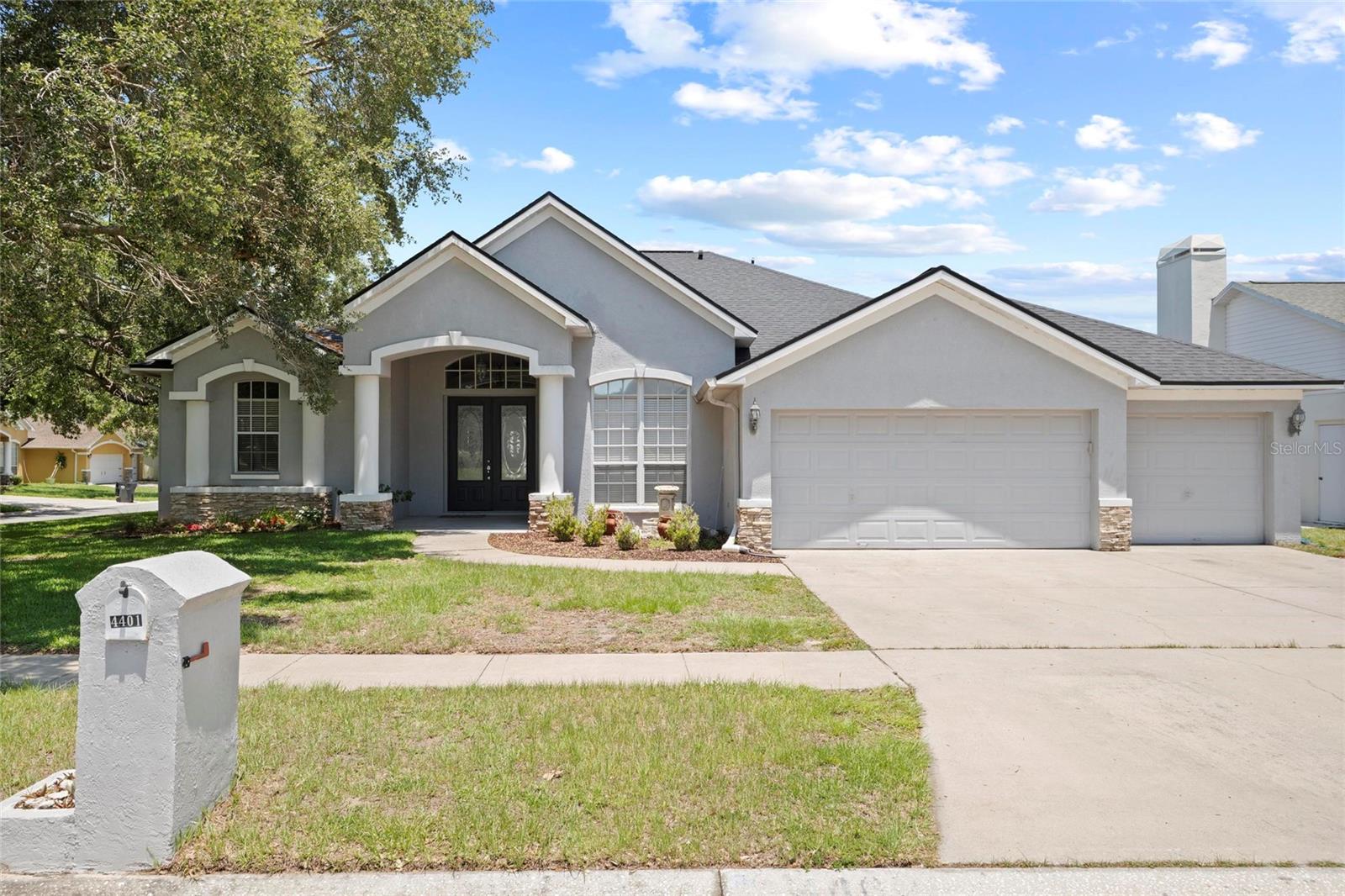2932 Chelsea Woods Drive, Valrico, FL 33596
Property Photos

Would you like to sell your home before you purchase this one?
Priced at Only: $549,000
For more Information Call:
Address: 2932 Chelsea Woods Drive, Valrico, FL 33596
Property Location and Similar Properties
- MLS#: TB8378257 ( Residential )
- Street Address: 2932 Chelsea Woods Drive
- Viewed: 6
- Price: $549,000
- Price sqft: $170
- Waterfront: No
- Year Built: 1983
- Bldg sqft: 3222
- Bedrooms: 4
- Total Baths: 2
- Full Baths: 2
- Garage / Parking Spaces: 2
- Days On Market: 22
- Additional Information
- Geolocation: 27.9022 / -82.2493
- County: HILLSBOROUGH
- City: Valrico
- Zipcode: 33596
- Subdivision: Chelsea Woods
- Elementary School: Buckhorn HB
- Middle School: Mulrennan HB
- High School: Durant HB
- Provided by: RE/MAX REALTY UNLIMITED
- DMCA Notice
-
DescriptionWelcome to one of valricos premier subdivisionschelsea woods, featuring only 30 executive homes and known for their spacious lots and peaceful tranquility, while also offering a low hoa ($150/year) and no cdd. New hvac 2025, new roof 2024, new well pump 2025, generator transfer switch 2025. This lovely single owner brick home sits on a 1/2 acre lot with an extended driveway and side entry garage showcased by romantic, mature landscaping, and a screened in lanai and sparkling pool! The interior boasts wood and porcelain tile flooring (no carpet! ), plantation shutters, and a roomy living area with a magnificent wood burning fireplace and wooden accent beams across the vaulted ceiling! Any chef will love the updated kitchen boasting stunning granite countertops, ss appliances, stone backsplash and ample storage! The primary bedroom overlooks the lanai and has an en suite bathroom with dual sinks, walk in shower, and major closet space. Three secondary bedrooms are on the opposite side of the home, allowing for maximum privacy, which is great (and sometimes necessary! ) for the snowbird visitors! The 2nd full bathroom is adjacent to the secondary bedrooms and serves as the coveted pool bath. There is a formal dining room, off the kitchen, as well as a breakfast nook overlooking the pool. There are no water/sewer bills due to the well and septic system. Minutes to buckhorn golf and country club, bloomingdale shopping plazas, brandon exchange and a plethora of shops and restaurants! This home is absolutely charming and has been well maintained! You will feel the warmth from the moment you walk in the door!
Payment Calculator
- Principal & Interest -
- Property Tax $
- Home Insurance $
- HOA Fees $
- Monthly -
For a Fast & FREE Mortgage Pre-Approval Apply Now
Apply Now
 Apply Now
Apply NowFeatures
Building and Construction
- Covered Spaces: 0.00
- Exterior Features: SprinklerIrrigation, Lighting, RainGutters
- Flooring: PorcelainTile, Wood
- Living Area: 2352.00
- Other Structures: Sheds
- Roof: Shingle
Land Information
- Lot Features: Landscaped
School Information
- High School: Durant-HB
- Middle School: Mulrennan-HB
- School Elementary: Buckhorn-HB
Garage and Parking
- Garage Spaces: 2.00
- Open Parking Spaces: 0.00
Eco-Communities
- Pool Features: InGround, Other, ScreenEnclosure
- Water Source: Well
Utilities
- Carport Spaces: 0.00
- Cooling: CentralAir, CeilingFans
- Heating: Electric
- Pets Allowed: CatsOk, DogsOk
- Sewer: SepticTank
- Utilities: CableAvailable, ElectricityAvailable, ElectricityConnected, HighSpeedInternetAvailable
Finance and Tax Information
- Home Owners Association Fee: 150.00
- Insurance Expense: 0.00
- Net Operating Income: 0.00
- Other Expense: 0.00
- Pet Deposit: 0.00
- Security Deposit: 0.00
- Tax Year: 2024
- Trash Expense: 0.00
Other Features
- Appliances: ElectricWaterHeater, Freezer, Microwave, Refrigerator, WaterSoftener
- Country: US
- Interior Features: CeilingFans, EatInKitchen, HighCeilings, StoneCounters, WindowTreatments
- Legal Description: CHELSEA WOODS LOT 2 BLOCK 2
- Levels: One
- Area Major: 33596 - Valrico
- Occupant Type: Owner
- Parcel Number: U-06-30-21-35O-000002-00002.0
- Possession: CloseOfEscrow
- Style: Craftsman, Traditional
- The Range: 0.00
- View: Garden, TreesWoods
- Zoning Code: RSC-2
Similar Properties
Nearby Subdivisions
Arbor Reserve Estates
Avalon Terrace
Bloomingdale
Bloomingdale Oaks
Bloomingdale Sec A
Bloomingdale Sec A Unit 1
Bloomingdale Sec Aa Gg Uni
Bloomingdale Sec B
Bloomingdale Sec Bb Ph
Bloomingdale Sec Bl 28
Bloomingdale Sec Dd Ph
Bloomingdale Sec Ff
Bloomingdale Sec J
Bloomingdale Sec J J
Bloomingdale Sec Ll
Bloomingdale Sec Ll Unit 1
Bloomingdale Sec M
Bloomingdale Sec O
Bloomingdale Sec W
Bloomingdale Section R
Buckhorn
Buckhorn Fifth Add
Buckhorn Golf Club Estates Pha
Buckhorn Preserve
Buckhorn Preserve Ph 1
Buckhorn Preserve Ph 2
Buckhorn Run
Buckhorn Second Add
Buckhorn Third Add
Chelsea Woods
Chickasaw Meadows
Crestwood Estates
Emerald Creek
Fairway Building
Harvest Field
Legacy Ridge
Lithia Ridge
Lithia Ridge Ph I
Meadow Ridge Estates Un 2
Oakdale Riverview Estates
Oakdale Riverview Estates Un 3
Oakdale Riverview Estates Unit
Oakwood Ravine
Ranch Road Groves
Ranch Road Groves Unit 2b
Ridge Dale
Ridgewood Estates
River Crossing Estates Ph 3
River Crossing Estates Ph 4
River Hills
River Hills Country Club
River Hills Country Club Parce
River Hills Country Club Ph
River Ridge Reserve
Shetland Ridge
Sugarloaf Ridge
The Estates
Timber Knoll Sub
Twin Lakes
Twin Lakes Parcels
Twin Lakes Parcels A1 B1 And C
Twin Lakes Parcels A2 B2
Twin Lakes Parcels D1 D3 E
Twin Lakes Parcels D1 D3 & E
Twin Lakes Prcl E2
Twin Lakes Prcls A1 B1 C
Twin Lakes Prcls A1 B1 & C
Unplatted
Van Sant Sub
Vivir
Von Mcwills Estates

- Natalie Gorse, REALTOR ®
- Tropic Shores Realty
- Office: 352.684.7371
- Mobile: 352.584.7611
- Fax: 352.584.7611
- nataliegorse352@gmail.com




































