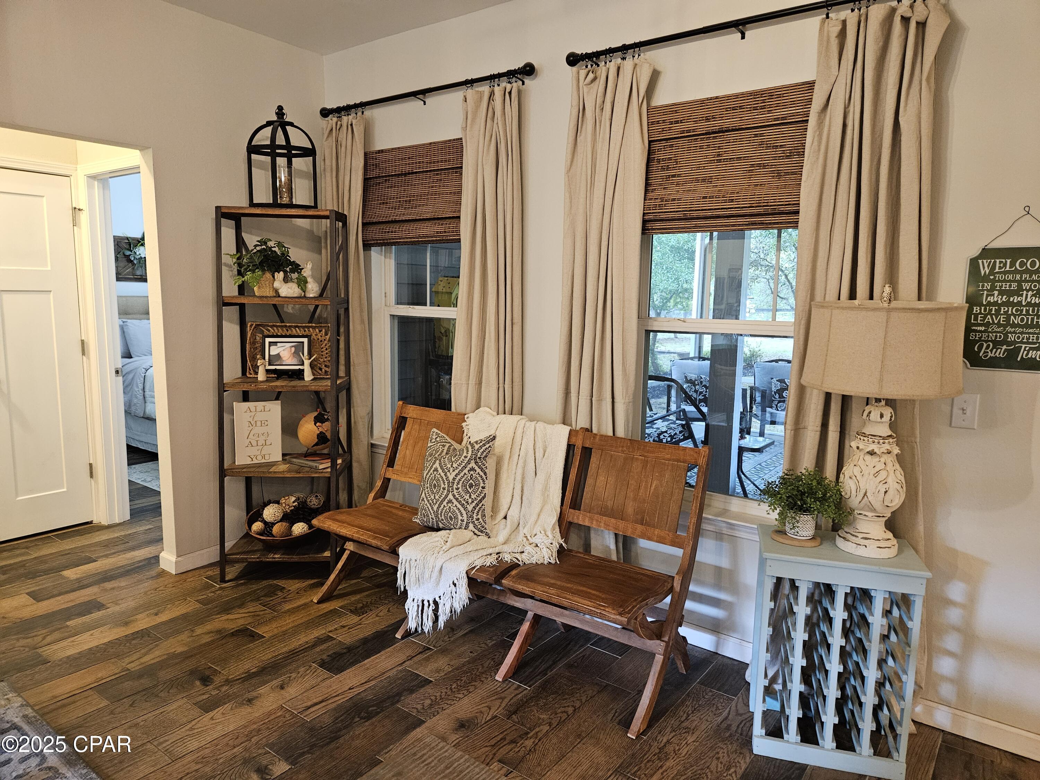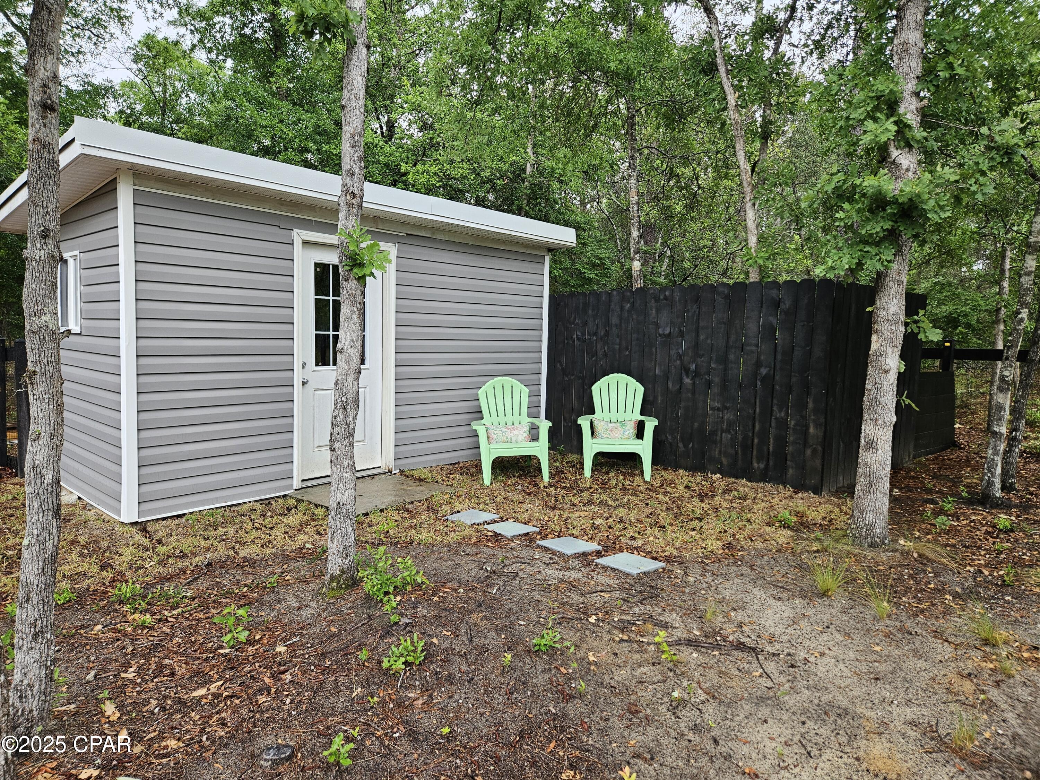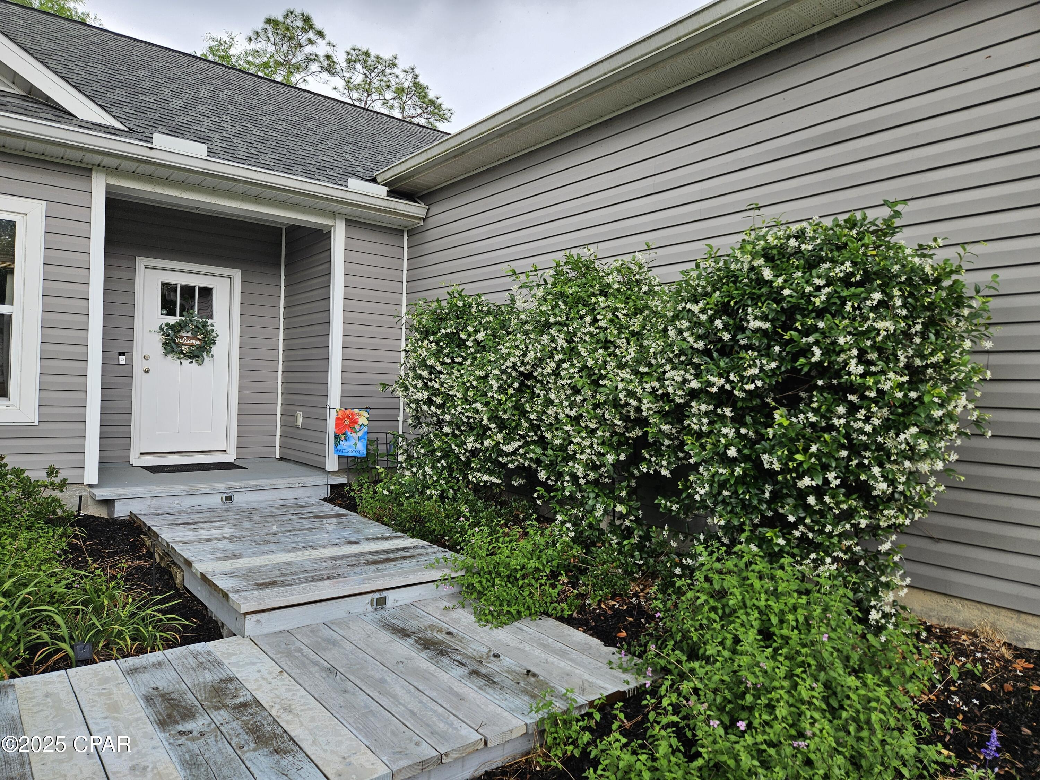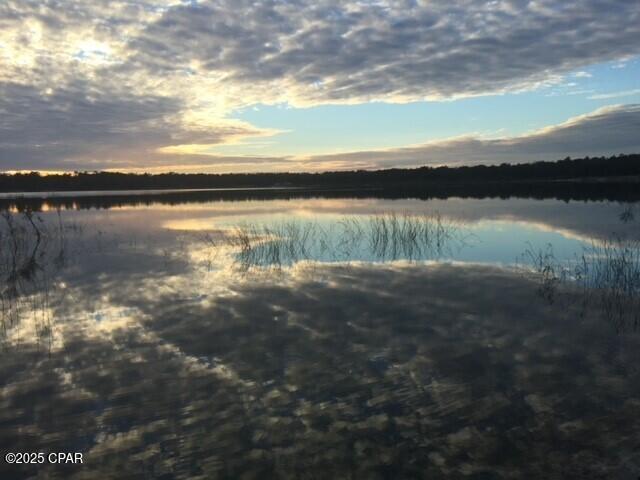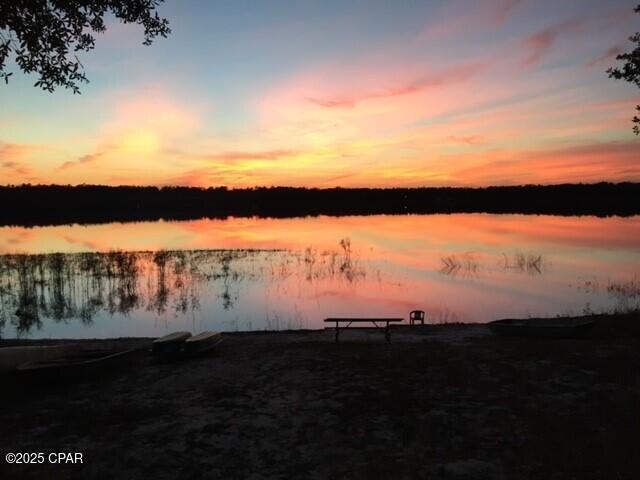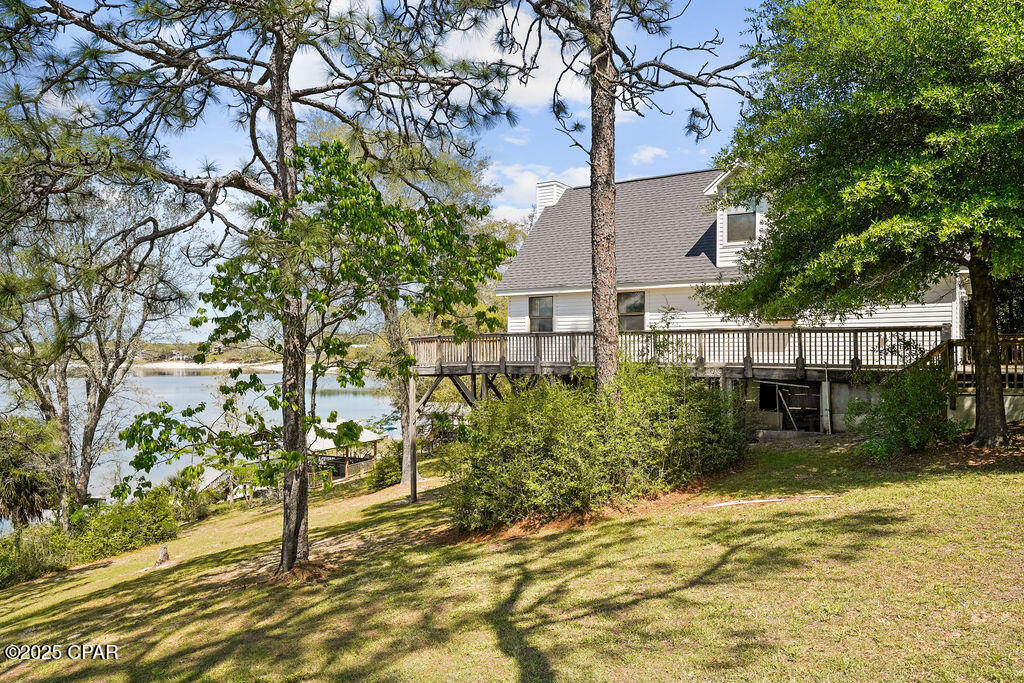3254 Quail Ridge Drive, Chipley, FL 32428
Property Photos

Would you like to sell your home before you purchase this one?
Priced at Only: $399,900
For more Information Call:
Address: 3254 Quail Ridge Drive, Chipley, FL 32428
Property Location and Similar Properties
- MLS#: 772785 ( Residential )
- Street Address: 3254 Quail Ridge Drive
- Viewed: 4
- Price: $399,900
- Price sqft: $0
- Waterfront: No
- Year Built: 2019
- Bldg sqft: 0
- Bedrooms: 3
- Total Baths: 2
- Full Baths: 2
- Garage / Parking Spaces: 2
- Days On Market: 21
- Additional Information
- Geolocation: 30.5015 / -85.7106
- County: WASHINGTON
- City: Chipley
- Zipcode: 32428
- Subdivision: Leisure Lakes
- Elementary School: Vernon Elementary
- Middle School: Vernon
- High School: Vernon
- Provided by: Counts Real Estate Group
- DMCA Notice
-
DescriptionWelcome to Leisure Lakes, a gated lake subdivision that offers a slower pace of life where residents enjoy amenities like a resort. This custom built is far different from homes in other subdivisions. Located in a private setting on 2.75 (+/ ) acres, much of the property is fenced for pets or kids. Most of the trees are oaks that provide plenty of shade. The home has an open floor plan, 9 foot ceilings throughout, an electric fireplace, office area, covered porch, covered back patio that is screened to enjoy the cool evenings. The main bedroom suite is off the kitchen that features an island/breakfast bar with cabinets, gorgeous counter tops, stainless steel appliances, pantry, and is adjacent to the dining area that overlooks the back yard. The main bathroom has a soaker tub, a standup shower, his and hers closets, a toilet closet, and 2 sinks in a large counter top and drawers and doors below. The split bedroom design has the main suite just off the kitchen. It has a walk in pantry with shelving, and a separate laundry room with shelves. The floors look like vinyl planks but actually are ceramic tiles and run throughout the custom home. The living room has a writing area by 2 large windows to view the landscaped front yard. A great feature is a large, screen room to enjoy some outdoor living. It has 2 ceiling fans with light kits, string accent lighting, and a door that leads to an uncovered deck for a grilling station. There are 2 sheds in the back yard that has a concrete block fire pit, fenced and cross fenced, bird bath and feeders, and lots of oak trees. The tall pole barn is great for RV storage and has 50 amp service. Also is an attached workshop that has electric service just as the 2 sheds in the back yard. The 2 car garage has a storage closet, and a door that leads to a side deck that is partially covered inside the fenced yard. The corner lot is flat and much of the land is not currently used, but would good for a horse or a large garden. All property owners can enjoy the amenities at the recreation area including a swimming pool, toddler playground, men's and women's restrooms, covered pavilion with picnic tables, grill stations, basketball court, tennis court, and a concrete boat launch. Live security gate guards are on duty weekdays. Click on the 'Photos' tab to see the many photos, and click on 'Documents' to see more information. The hot tub does not remain.
Payment Calculator
- Principal & Interest -
- Property Tax $
- Home Insurance $
- HOA Fees $
- Monthly -
For a Fast & FREE Mortgage Pre-Approval Apply Now
Apply Now
 Apply Now
Apply NowFeatures
Building and Construction
- Covered Spaces: 0.00
- Exterior Features: FirePit, Porch, RainGutters
- Fencing: Fenced
- Living Area: 1596.00
- Other Structures: Outbuilding, PoleBarn, Workshop
- Roof: Shingle
Land Information
- Lot Features: CornerLot, InteriorLot, Wooded
School Information
- High School: Vernon
- Middle School: Vernon
- School Elementary: Vernon Elementary
Garage and Parking
- Garage Spaces: 2.00
- Open Parking Spaces: 0.00
- Parking Features: Attached, Driveway, Garage
Eco-Communities
- Pool Features: None, Community
- Water Source: Well
Utilities
- Carport Spaces: 0.00
- Cooling: CentralAir, CeilingFans
- Heating: Central, Electric, Fireplaces, HeatPump
- Sewer: SepticTank
- Utilities: SepticAvailable, UndergroundUtilities, WaterAvailable
Amenities
- Association Amenities: BeachRights, Gated, PicnicArea
Finance and Tax Information
- Home Owners Association Fee Includes: BoatRamp, FishingRights, Playground, Pools, TennisCourts
- Home Owners Association Fee: 250.00
- Insurance Expense: 0.00
- Net Operating Income: 0.00
- Other Expense: 0.00
- Pet Deposit: 0.00
- Security Deposit: 0.00
- Tax Year: 2024
- Trash Expense: 0.00
Other Features
- Appliances: Dishwasher, ElectricOven, ElectricWaterHeater, Refrigerator
- Furnished: Unfurnished
- Interior Features: BreakfastBar, KitchenIsland, Pantry, RecessedLighting, SplitBedrooms
- Legal Description: LOT B-197 LEISURE LAKES 1ST ADDITION REC PLAT ORB 1107 P 664
- Area Major: 10 - Washington County
- Occupant Type: Occupied
- Parcel Number: 00000000-00-4151-0197
- Style: Craftsman
- The Range: 0.00
Similar Properties
Nearby Subdivisions
[no Recorded Subdiv]
Buckhorn Creek
Chain Lakes
Chipley
Glen Arden Estates
Kiersten Heights
Leisure Lakes
Leisure Lakes 1st Add
Long Lake Estates
No Named Subdivision
Orange Hill Corners Ranchet Es
Paradise Lakes
Pine Bluff
Seminole Plantations
Spring Lakes Estates
Sunny Hills
Sunny Hills Unit 1
Sunny Hills Unit 19
Sunny Hills Unit 2
Sunny Hills Unit 4
Sunset Pines

- Natalie Gorse, REALTOR ®
- Tropic Shores Realty
- Office: 352.684.7371
- Mobile: 352.584.7611
- Fax: 352.584.7611
- nataliegorse352@gmail.com




