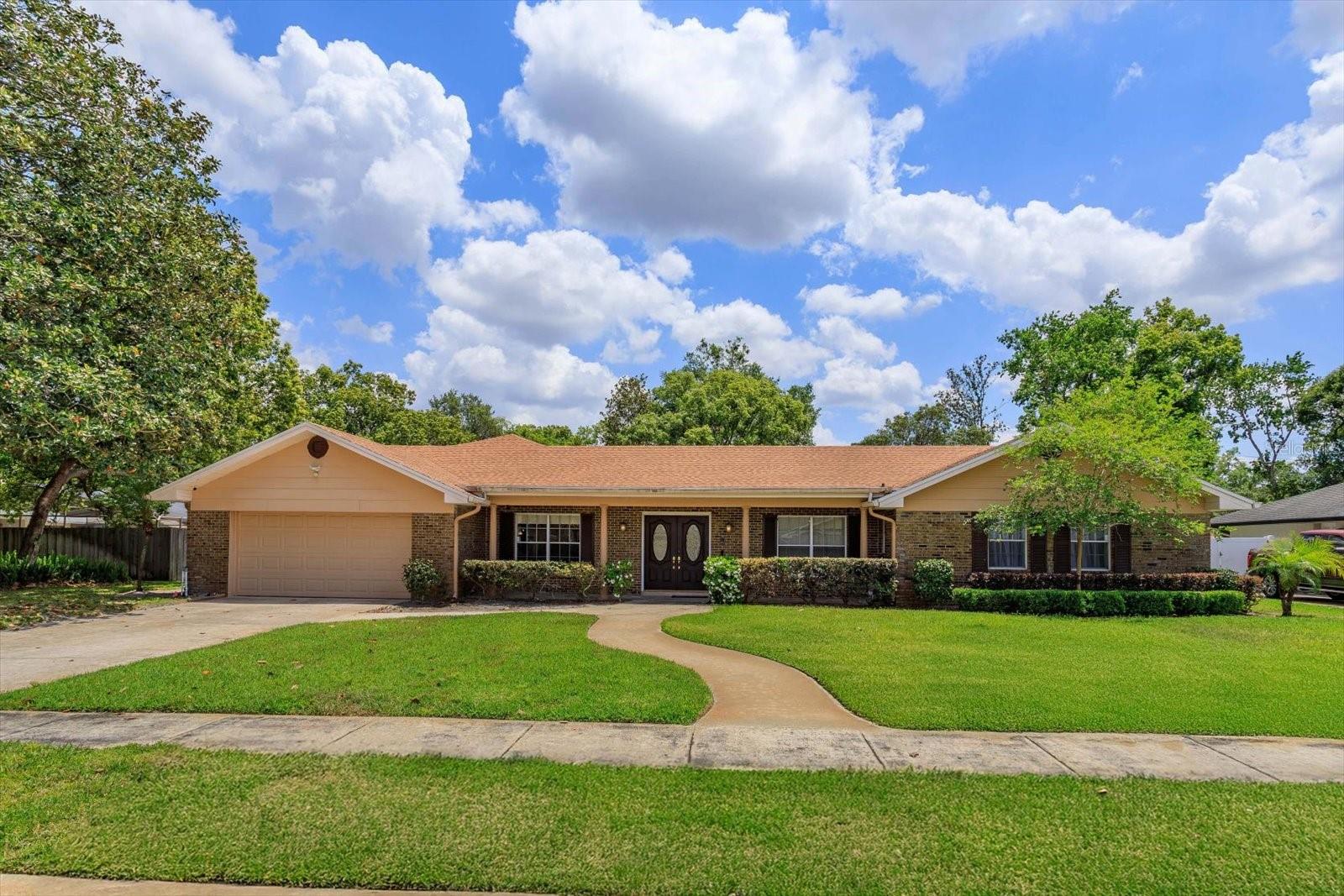413 Sandy Hill Drive, Longwood, FL 32779
Property Photos

Would you like to sell your home before you purchase this one?
Priced at Only: $699,900
For more Information Call:
Address: 413 Sandy Hill Drive, Longwood, FL 32779
Property Location and Similar Properties
- MLS#: O6304375 ( Residential )
- Street Address: 413 Sandy Hill Drive
- Viewed: 6
- Price: $699,900
- Price sqft: $197
- Waterfront: No
- Year Built: 1979
- Bldg sqft: 3561
- Bedrooms: 4
- Total Baths: 4
- Full Baths: 3
- 1/2 Baths: 1
- Garage / Parking Spaces: 2
- Days On Market: 21
- Additional Information
- Geolocation: 28.7069 / -81.4112
- County: SEMINOLE
- City: Longwood
- Zipcode: 32779
- Subdivision: Sabal Point Whisper Wood At Un
- Elementary School: Sabal Point Elementary
- Middle School: Rock Lake Middle
- High School: Lyman High
- Provided by: OLDE TOWN BROKERS INC
- DMCA Notice
-
DescriptionWelcome to 413 Sandy Hill Dr., a beautiful 4 bedroom, 3 bath pool home in a highly sought after community known for tree lined sidewalks and top rated schools. From the moment you enter through the elegant double doors, you'll notice the bright, open layout featuring a sunken living room with ceramic tile and a serene view of the screened lanai and sparkling pool. The formal dining room flows into a well appointed kitchen with solid wood cabinetry, granite countertops, stainless steel appliances, dual pantries, and a built in wine rack. The kitchen opens to a warm, inviting family room with vaulted wood beam ceilings and a wood burning fireplace, while French doors lead to a flex space with sealed concrete floors that offers endless potential for a home gym, studio, or creative retreat. Outside, enjoy true resort style living with a fully screened pool and spa, expansive covered patio with wet bar, and dedicated pool half bath and outdoor showerall set on an oversized, tropically landscaped lot. The spacious primary suite includes an attached office or den, generous closet space, and a luxurious bath with granite topped vanities, Jacuzzi tub, and large walk in shower with dual shower heads and bench seating. An insulated garage door, an interior laundry room with sink, and attic access provide additional convenience. This home has been meticulously maintained and upgraded for long term peace of mind. The entire home has been repiped and replumbed, and it features a brand new hybrid water heater, 2022 AC system, 2022 roof, and a fully owned, 100% self sufficient solar system that will be paid off at closing. Freshly painted bedrooms and new knockdown ceilings throughout give the home a fresh, modern feel. All appliances convey, and the seller will include a home warranty at closing. Move in ready and made for both entertaining and everyday comfort, there's truly no place like 413 Sandy Hill Dr.
Payment Calculator
- Principal & Interest -
- Property Tax $
- Home Insurance $
- HOA Fees $
- Monthly -
For a Fast & FREE Mortgage Pre-Approval Apply Now
Apply Now
 Apply Now
Apply NowFeatures
Building and Construction
- Covered Spaces: 0.00
- Exterior Features: FrenchPatioDoors, SprinklerIrrigation, OutdoorShower, RainGutters
- Fencing: Wood
- Flooring: Concrete, CeramicTile, Laminate, Tile
- Living Area: 3323.00
- Roof: Shingle
Land Information
- Lot Features: OversizedLot
School Information
- High School: Lyman High
- Middle School: Rock Lake Middle
- School Elementary: Sabal Point Elementary
Garage and Parking
- Garage Spaces: 2.00
- Open Parking Spaces: 0.00
Eco-Communities
- Pool Features: Gunite, Heated, InGround, ScreenEnclosure, Tile
- Water Source: Public
Utilities
- Carport Spaces: 0.00
- Cooling: CentralAir, CeilingFans
- Heating: Central
- Pets Allowed: CatsOk, DogsOk
- Sewer: PublicSewer
- Utilities: CableAvailable, CableConnected, ElectricityAvailable, ElectricityConnected, SewerAvailable, SewerConnected, WaterAvailable, WaterConnected
Finance and Tax Information
- Home Owners Association Fee: 550.00
- Insurance Expense: 0.00
- Net Operating Income: 0.00
- Other Expense: 0.00
- Pet Deposit: 0.00
- Security Deposit: 0.00
- Tax Year: 2024
- Trash Expense: 0.00
Other Features
- Appliances: Cooktop, Dryer, Dishwasher, ElectricWaterHeater, Disposal, Range, Refrigerator
- Country: US
- Interior Features: BuiltInFeatures, CeilingFans, CathedralCeilings, EatInKitchen, KitchenFamilyRoomCombo, SolidSurfaceCounters, VaultedCeilings, WalkInClosets, WoodCabinets, WindowTreatments
- Legal Description: LOT 21 WHISPER WOOD AT SABAL POINT UNIT 2 PB 22 PGS 37 & 38
- Levels: One
- Area Major: 32779 - Longwood/Wekiva Springs
- Occupant Type: Owner
- Parcel Number: 33-20-29-513-0000-0210
- The Range: 0.00
- Zoning Code: PUD
Similar Properties
Nearby Subdivisions
Alaqua Lakes
Alaqua Lakes Ph 1
Alaqua Lakes Ph 2
Alaqua Lakes Ph 7
Alaqua Ph 1
Brantley Hall Estates
Brantley Shores 1st Add
Cypress Landing At Sabal Point
Forest Park Ests Sec 2
Grove Estates
Highland Estates
Jennifer Estates
Lake Brantley Isles 2nd Add
Lake Vista At Shadowbay
Mandarin Sec 7
Markham Meadows
Markham Ridge
Meredith Manor Nob Hill Sec
N/a
Orange Ridge Farms
Other
Ravensbrook 1st Add
Reserve At Alaqua
Sabal Point Amd
Sabal Point Sabal Trail At
Sabal Point Whisper Wood At
Sabal Point Whisper Wood At Un
Sabal View At Sabal Point
Spring Run Patio Homes
Springs Landing
Springs Landing The Estates At
Springs The Deerwood Estates
Springs Willow Run Sec The
Sweetwater Club
Sweetwater Club Unit 1
Sweetwater Oaks
Sweetwater Oaks Sec 04
Sweetwater Oaks Sec 06
Sweetwater Oaks Sec 18
Sweetwater Oaks Sweetwater Sho
Sweetwater Shores 01
Sweetwater Springs
Trilby Bend 3rd Sec
Wekiva Club Estates Sec 08
Wekiva Country Club Villas
Wekiva Cove
Wekiva Cove Ph 1
Wekiva Cove Ph 4
Wekiva Green
Wekiva Hills Sec 01
Wekiva Hills Sec 04
Wekiva Hills Sec 08
Wekiva Hunt Club 1 Fox Hunt Se
Wekiva Hunt Club 3 Fox Hunt Se
Wekiva Villas Ph 3
Wingfield North 2
Wingfield Reserve Ph 2
Wingfield Reserve Ph 3
Woodbridge At The Spgs
Woodbridge At The Spgs Unit 3

- Natalie Gorse, REALTOR ®
- Tropic Shores Realty
- Office: 352.684.7371
- Mobile: 352.584.7611
- Fax: 352.584.7611
- nataliegorse352@gmail.com











































