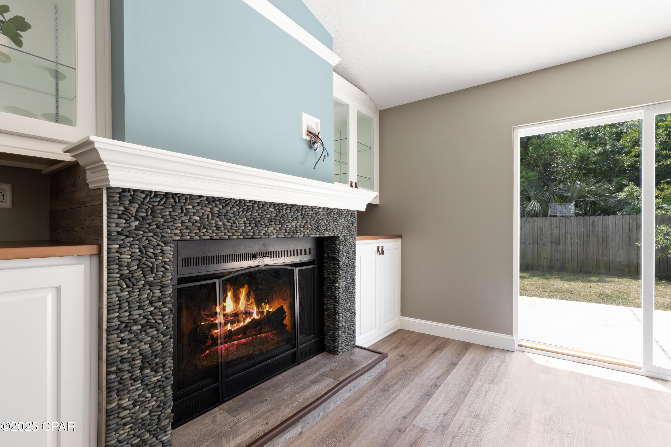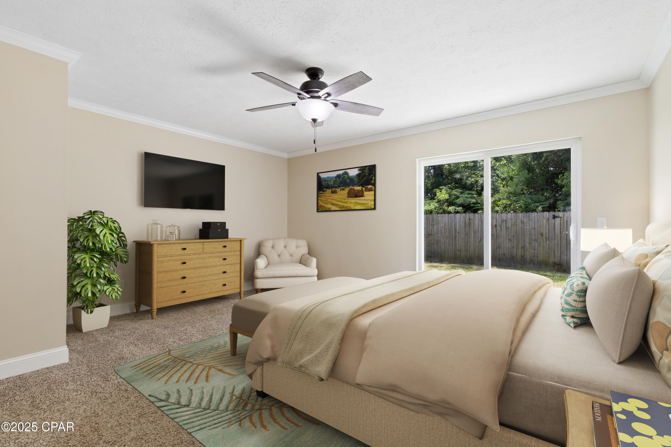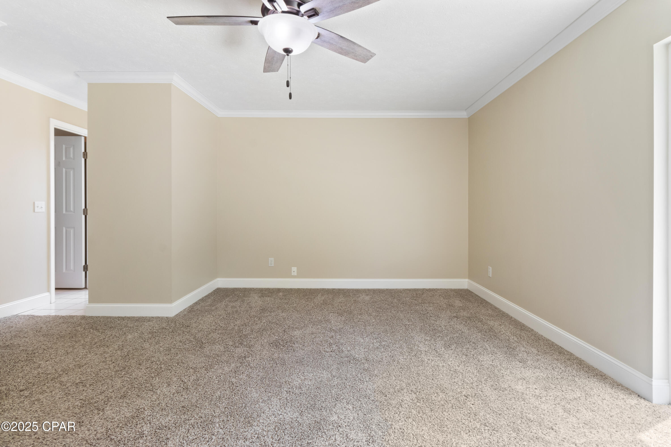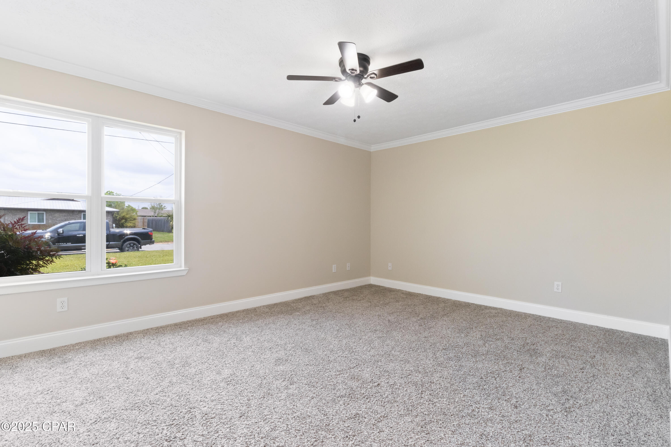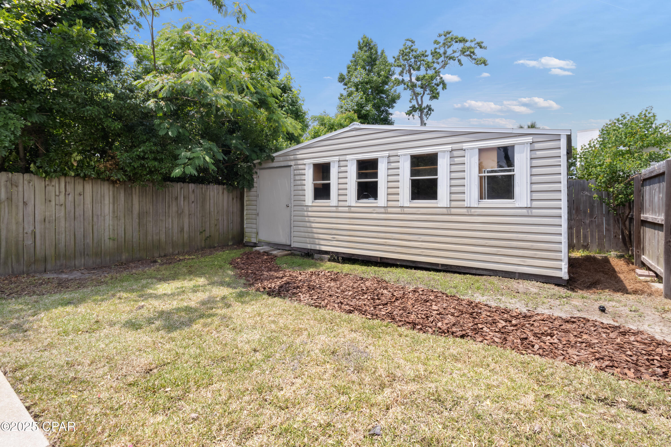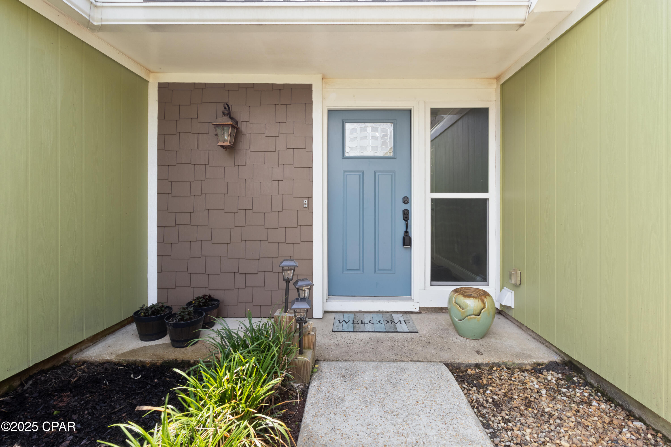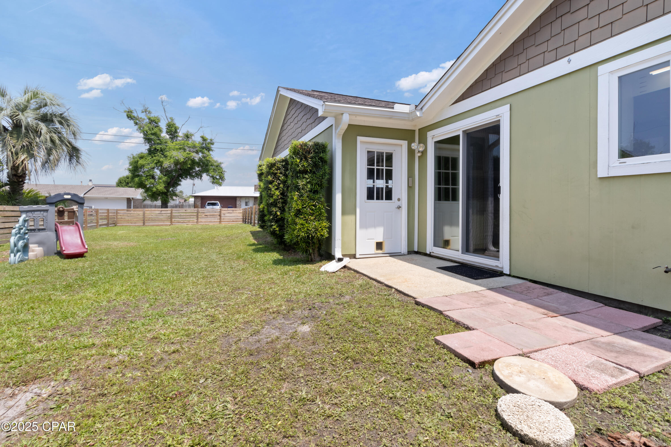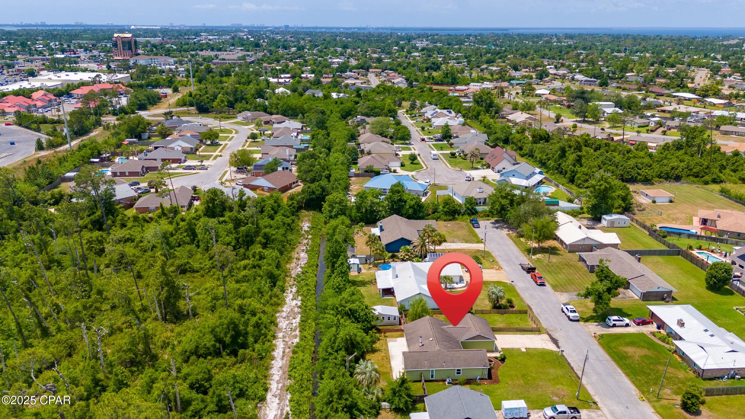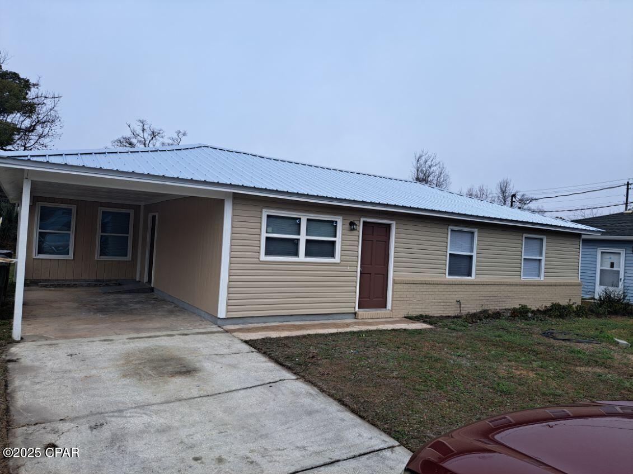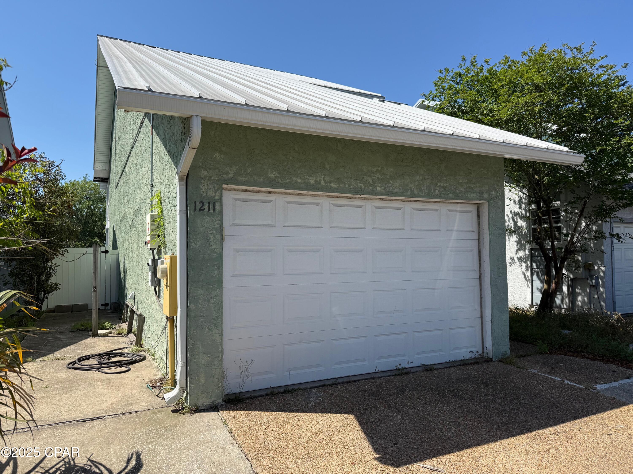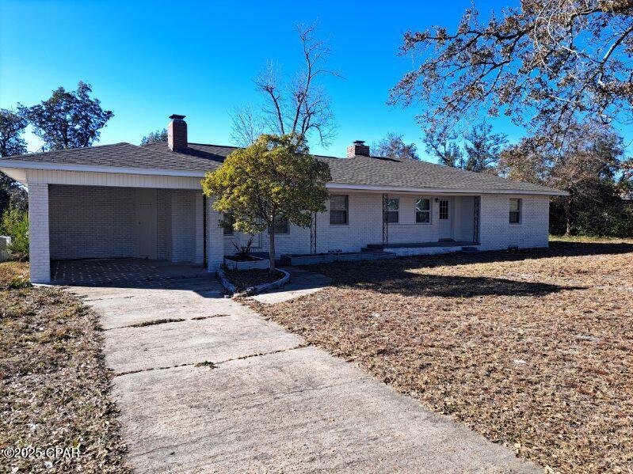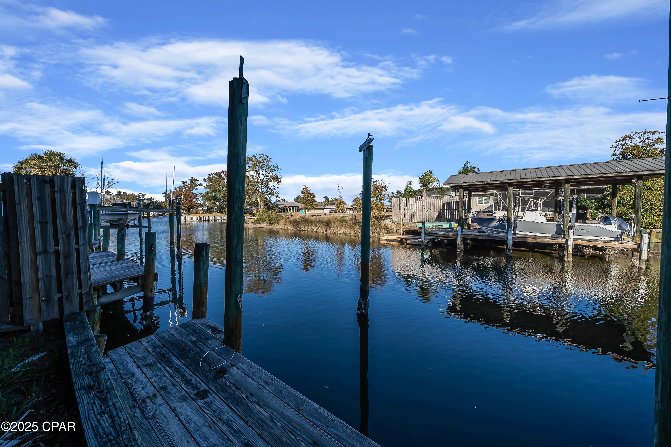715 Gabriel Street, Panama City, FL 32405
Property Photos

Would you like to sell your home before you purchase this one?
Priced at Only: $317,500
For more Information Call:
Address: 715 Gabriel Street, Panama City, FL 32405
Property Location and Similar Properties
- MLS#: 772870 ( Residential )
- Street Address: 715 Gabriel Street
- Viewed: 5
- Price: $317,500
- Price sqft: $0
- Waterfront: No
- Year Built: 1979
- Bldg sqft: 0
- Bedrooms: 3
- Total Baths: 2
- Full Baths: 2
- Garage / Parking Spaces: 2
- Days On Market: 20
- Additional Information
- Geolocation: 30.1936 / -85.6678
- County: BAY
- City: Panama City
- Zipcode: 32405
- Subdivision: Northgate
- Elementary School: Northside
- Middle School: Jinks
- High School: Bay
- Provided by: Keller Williams Realty - Palm H
- DMCA Notice
-
DescriptionCURRENTLY UNDER CONTRACT, SELLER WILL CONSIDER BACKUP OFFERS' Charming 3 Bedroom Home with Private Yard Oasis on 1/3 AcreCome see this beautifully maintained 3 bedroom, 2 bath home with an oversized 2 car garage, nestled on 1/3 of an acre on a quiet dead end street no through traffic, just peace and privacy! This fenced property backs up to lush trees and gate access to a creek, offering a serene, natural backdrop.Curb Appeal & Entryway:Step inside through the striking blue front door with accented leaded glass. The foyer features crown molding and opens up into a grand, oversized great room with a stunning stone fireplace, built in shelving with glass accents, pull out drawers, and hidden storage. Enjoy accent lighting, built in stereo connections, and speakers for added ambiance. Two sliding glass doors provide direct access to the spacious back patio and private backyard.Interior Features:Luxury vinyl plank flooring in living areasTile in wet areas, and carpet in bedroomsNewer windows with tilt in cleaning feature and double pane insulationNewer A/C (3 ton) installed in 2022, roof replaced in 2015, water heater in 2016Gourmet Kitchen:This oversized kitchen boasts abundant white raised panel cabinetry, stainless steel appliances (2015) including a 5 burner stove, double oven, microwave, dishwasher, and side by side fridge with freezer drawer. An additional buffet bar features glass accent cabinets and a built in home office desk. You'll also find a pantry with solid wood shelves, a laundry closet with hookups and shelving, and sliding door access to a side patio the perfect spot for grilling.Primary Suite:Located at the back of the home for ultimate privacy, the primary bedroom includes a sliding door to the backyard oasis with conservation views. The ensuite bathroom features a tub/shower combo, a white vanity with cultured marble countertop, and a window for natural light. A generous walk in closet completes the suite.Additional Bedrooms & Bath:Bedroom 2 (middle room): Ample closet spaceBedroom 3: Oversized with large closetHall bath: Tub/shower combo, white cultured marble vanity, and updated lightingOutdoor Living:Three sliding doors provide seamless indoor outdoor livingExtended back patio perfect for entertainingFully fenced yard Electric equipped shed perfect as a She Shack, Man Cave, or storageSide yard with additional patio space and gate separationSprinkler system for lush landscapingChicken friendly zoningLocation:Walk to local shopping, dining, recreation, Publix, the hospital, and more. Convenient access to major roads makes beach trips and daily commutes a breeze.Don't miss your chance to enjoy privacy, space, and convenience in one beautifully packaged home. Bring your pets, your children, your chickens and make this your new sanctuary!
Payment Calculator
- Principal & Interest -
- Property Tax $
- Home Insurance $
- HOA Fees $
- Monthly -
For a Fast & FREE Mortgage Pre-Approval Apply Now
Apply Now
 Apply Now
Apply NowFeatures
Building and Construction
- Covered Spaces: 0.00
- Exterior Features: Patio, SprinklerIrrigation
- Fencing: Fenced, Full, Privacy
- Living Area: 1810.00
- Roof: Composition, Shingle
Land Information
- Lot Features: DeadEnd, Landscaped, Wooded
School Information
- High School: Bay
- Middle School: Jinks
- School Elementary: Northside
Garage and Parking
- Garage Spaces: 2.00
- Open Parking Spaces: 0.00
- Parking Features: AdditionalParking, Attached, Driveway, Garage, GarageDoorOpener, Oversized
Eco-Communities
- Pool Features: None
Utilities
- Carport Spaces: 0.00
- Cooling: CentralAir, CeilingFans, Electric
- Heating: Central, Electric, Fireplaces
- Utilities: CableAvailable
Finance and Tax Information
- Home Owners Association Fee: 0.00
- Insurance Expense: 0.00
- Net Operating Income: 0.00
- Other Expense: 0.00
- Pet Deposit: 0.00
- Security Deposit: 0.00
- Tax Year: 2024
- Trash Expense: 0.00
Other Features
- Appliances: Dishwasher, ElectricOven, ElectricRange, ElectricWaterHeater, Freezer, Disposal, Microwave, PlumbedForIceMaker, Refrigerator
- Contingency: Under Contract - Taking Backups
- Furnished: Unfurnished
- Interior Features: Bookcases, Fireplace, HighCeilings, Pantry, RecessedLighting, TrackLighting, VaultedCeilings
- Legal Description: NORTHGATE M-91A LOT 4 BLK C ORB 1910 P 437 ORB 4407 P 1672
- Area Major: 02 - Bay County - Central
- Occupant Type: Vacant
- Parcel Number: 13018-338-000
- Style: Ranch
- The Range: 0.00
Similar Properties
Nearby Subdivisions
[no Recorded Subdiv]
Andrews Plantation
Ashland
Azalea Place
Baldwin Rowe
Barber
Bayou Trace
Bayview Add
Bayview Heights
Bayview Heights Replat
Camryn's Crossing
Candlewick Acres
Cedar Grove Heights
Chandlee 3rd Add
College Village Unit 1
Delwood Estates Ph 1
Drummond & Ware Add
Drummond Park 1st Add
E.l. Wood
Edgewood
Floridian Place
Forest Hills Unit 3
Forest Park
Forest Park 3rd Add
Forest Park 5th Add
Forest Park East
Forest Park East U-3
Forest Park Estates
Greentree Heights
Hawks Landing
Hentz 1st Add Unit A
Hentz 1st Add Unit B
Hentz 1st Add Unit-b Rep
Highland City
Hillcrest
Horizon Pointe
Huntingdon Estates U-3
Island View Estates
Jakes Landing
King Estates Unit 2
Kings Point 1st Add
Kings Point Harbour U-i Replat
Kings Point Harbour Unit 2
Lake Marin
Mayfield
N Highland
No Named Subdivision
North Shore Unit 2
Northgate
Northshore Add Ph Vii
Northshore Islands
Northshore Phase I
Northshore Phase Ii
Northshore Phase Vii
Osprey Cove
Oxford Place
Premier Estates Ph 2
Pretty Bayou Point
Sheffields Add
Sherwood Unit 2
Sherwood Unit 5
Shoreline Properties#1
St Andrew Estates
St Andrews Bay Dev Cmp
Stanford Place Unit 3
Sweetbay
The Woods Phase 2
The Woods Phase 3
Tupelo Court
Venetian Villa
Venetian Villa 1st Add Replat
Venetian Villa 2nd Add Replat
Wainwright Park
Whaleys 1st Add
Woodridge

- Natalie Gorse, REALTOR ®
- Tropic Shores Realty
- Office: 352.684.7371
- Mobile: 352.584.7611
- Fax: 352.584.7611
- nataliegorse352@gmail.com













