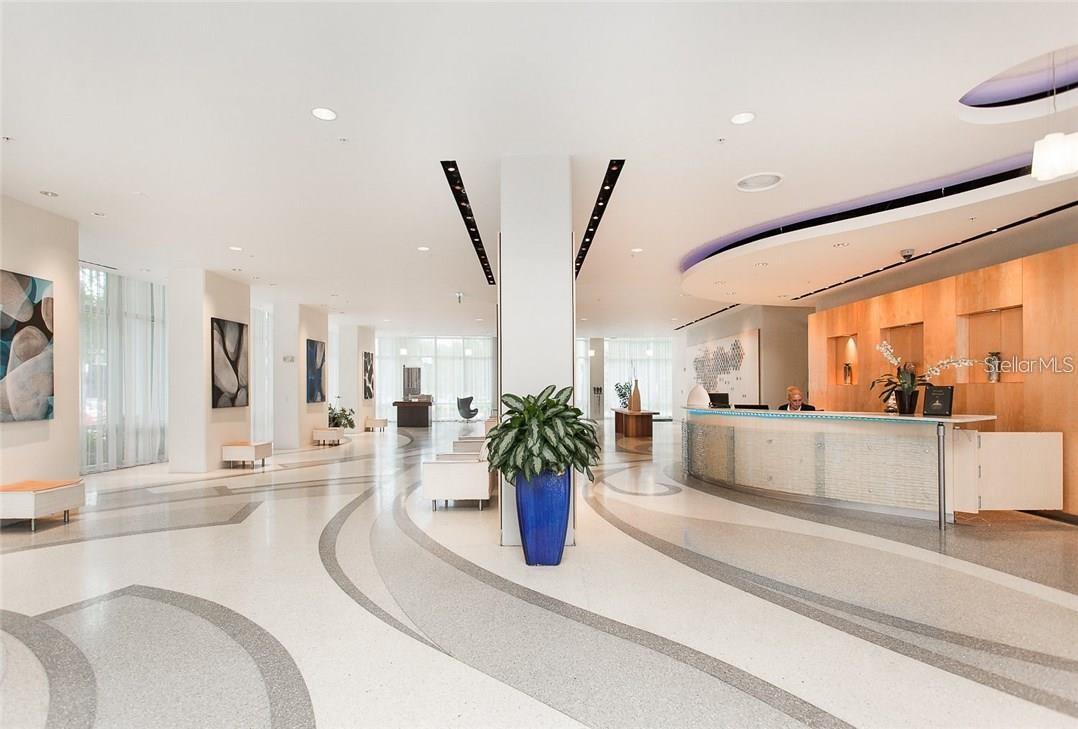150 Robinson Street 2002, Orlando, FL 32801
Property Photos

Would you like to sell your home before you purchase this one?
Priced at Only: $1,225,000
For more Information Call:
Address: 150 Robinson Street 2002, Orlando, FL 32801
Property Location and Similar Properties
- MLS#: O6306220 ( Residential )
- Street Address: 150 Robinson Street 2002
- Viewed: 6
- Price: $1,225,000
- Price sqft: $568
- Waterfront: No
- Year Built: 2007
- Bldg sqft: 2158
- Bedrooms: 3
- Total Baths: 3
- Full Baths: 3
- Garage / Parking Spaces: 2
- Days On Market: 72
- Additional Information
- Geolocation: 28.5451 / -81.3764
- County: ORANGE
- City: Orlando
- Zipcode: 32801
- Subdivision: Vue/lk Eola A Condo
- Building: Vue/lk Eola A Condo
- Provided by: JC FLORIDA REALTY LLC
- DMCA Notice
-
DescriptionJust reduced. One of a kind downtown high rise corner unit, the vue at lake eola. This 3 bed / 3 bath is the largest 3 bed floor plan, at 2,156 sq ft. The unit comes with two, side by side parking spots in the garage. The extra square footage of this floor plan transforms the standard master bedroom, into an executives master suite adding a 2nd living room in the bedroom. The floor plan significantly enhances the closet layout one expects of an executive suite a deep l shaped, walk through space, planned specifically for luxury built ins and lighting. New, glossy cream ceramic tile (24x24) throughout the unit. New, motorized shades in living, office/2nd bedroom and master. Kitchen, high end appliances include; sub zero fridge, thermador oven / gas range / dishwasher. Floor to ceiling glass wraps around every living area, with hurricane proof windows and balcony doors. Located on 20th floor this is the perfect level in the building; high up, yet still able to actually see lake eola without leaving your seat. Hvac includes two, commercial grade systems, inside a large walk in laundry room with additional storage. The vue amenities have no rivals; junior size olympic swimming (lap) pool, a 3,000 sq ft gym, basketball/tennis court, and a home theater room and catering kitchen inside the club room. Security is paramount at the vue. 24/7 security guards in attendance (marksman security) at the front desk. Locked glass doors leading to resident elevator lobby provide an extra level of security. Biometric fingerprint access is located at every exterior entrance. The vue is the only building downtown to provide valet parking (inside the secured garage). All measurement should be verified.
Payment Calculator
- Principal & Interest -
- Property Tax $
- Home Insurance $
- HOA Fees $
- Monthly -
For a Fast & FREE Mortgage Pre-Approval Apply Now
Apply Now
 Apply Now
Apply NowFeatures
Building and Construction
- Covered Spaces: 0.00
- Exterior Features: Balcony, DogRun, Lighting, OutdoorGrill
- Flooring: CeramicTile, Marble, PorcelainTile
- Living Area: 2158.00
- Roof: Other
Property Information
- Property Condition: NewConstruction
Garage and Parking
- Garage Spaces: 2.00
- Open Parking Spaces: 0.00
- Parking Features: Assigned, Covered, Guest, Valet
Eco-Communities
- Green Energy Efficient: Thermostat
- Pool Features: Association, Community
- Water Source: Public
Utilities
- Carport Spaces: 0.00
- Cooling: CentralAir, CeilingFans
- Heating: Central, NaturalGas
- Pets Allowed: BreedRestrictions, CatsOk, DogsOk
- Pets Comments: Large (61-100 Lbs.)
- Sewer: PublicSewer
- Utilities: CableConnected, ElectricityConnected, NaturalGasConnected, HighSpeedInternetAvailable, WaterConnected
Amenities
- Association Amenities: BasketballCourt, Clubhouse, Elevators, FitnessCenter, Pool, Security, TennisCourts
Finance and Tax Information
- Home Owners Association Fee Includes: AssociationManagement, MaintenanceGrounds, MaintenanceStructure, Pools, RecreationFacilities, ReserveFund, Security, Trash
- Home Owners Association Fee: 1792.01
- Insurance Expense: 0.00
- Net Operating Income: 0.00
- Other Expense: 0.00
- Pet Deposit: 0.00
- Security Deposit: 0.00
- Tax Year: 2024
- Trash Expense: 0.00
Other Features
- Appliances: BarFridge, BuiltInOven, Dryer, Dishwasher, ExhaustFan, ElectricWaterHeater, Disposal, GasWaterHeater, IceMaker, Microwave, Range, Refrigerator, WineRefrigerator, Washer
- Country: US
- Interior Features: BuiltInFeatures, CeilingFans, HighCeilings, KitchenFamilyRoomCombo, LivingDiningRoom, MainLevelPrimary, OpenFloorplan, StoneCounters, SplitBedrooms, WalkInClosets, WoodCabinets, WindowTreatments
- Legal Description: VUE AT LAKE EOLA CONDOMINIUM 9444/3009 UNIT 20C-2
- Levels: One
- Area Major: 32801 - Orlando
- Occupant Type: Tenant
- Parcel Number: 29-22-25-8950-20-302
- Style: Contemporary
- The Range: 0.00
- Unit Number: 2002
- View: City, Lake, Water
- Zoning Code: AC-3A/T
Similar Properties
Nearby Subdivisions
101 Eola Condo
101 Eola Condominium
101 Eola Condos
530 East Central Condo
Bethea Ebsen Condo Or 6377 541
Cherokee Place Condo Ph 01
Eola Condos
Grande Downtown Orlando
Grande Downtown Orlando Condo
Metropolitanlk Eola
Oscoela Brownstones
Park North At Cheney Place
Park North/cheney Place
Park Northcheney Place
Reeves House Condo
Sanctuary Downtown Condo
Solaire At The Plaza
Solaireplaza Condo
Star Tower Condo
Star Tower Condominium
The Vue At Lake Eola
Thornton Park Central Condo
Uptown Place
Uptown Place Condo
Vue At Lake Eola
Vue At Lake Eola Condominium
Vue/lk Eola
Vue/lk Eola Condo
Vuelk Eola
Vuelk Eola A Condo
Waverly/lk Eola
Waverlylk Eola

- Natalie Gorse, REALTOR ®
- Tropic Shores Realty
- Office: 352.684.7371
- Mobile: 352.584.7611
- Fax: 352.584.7611
- nataliegorse352@gmail.com























































































































