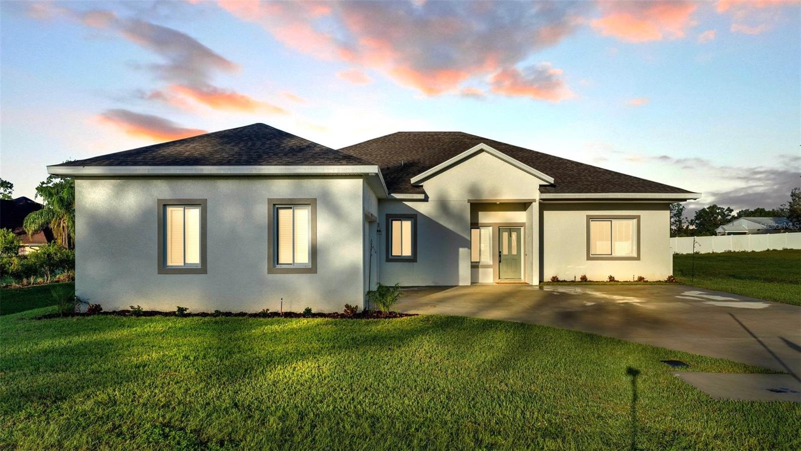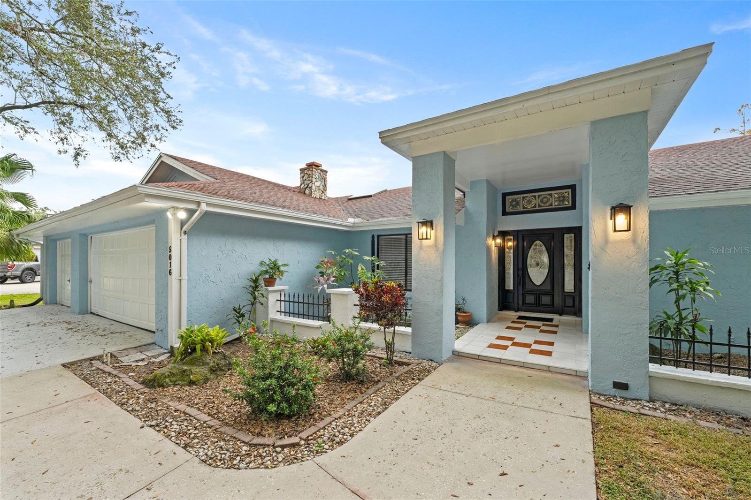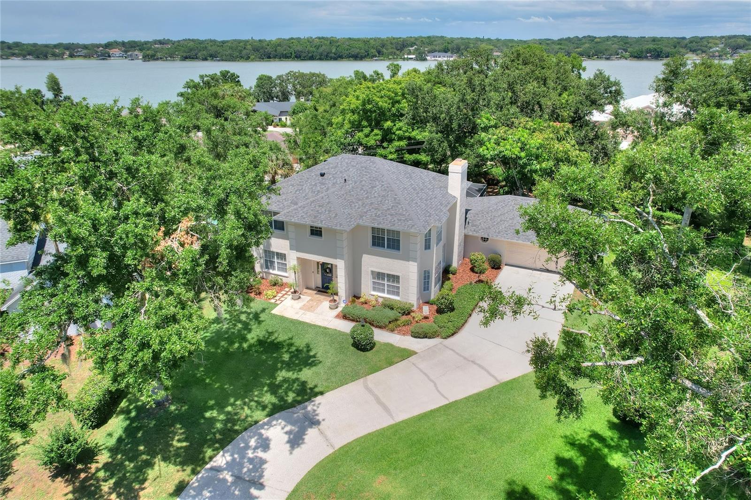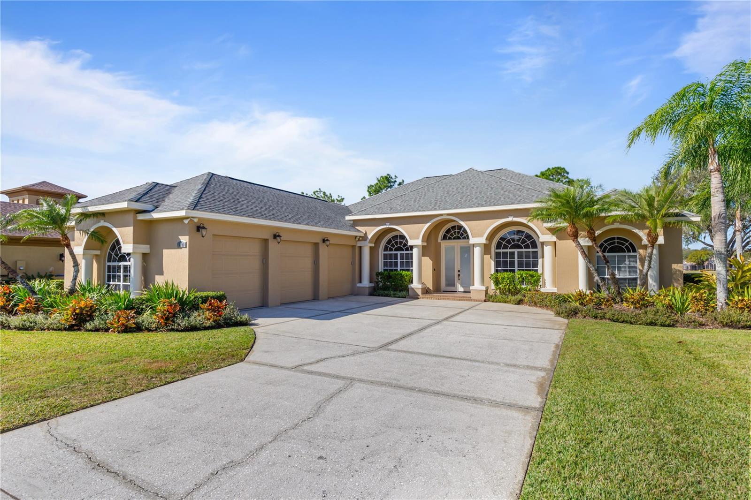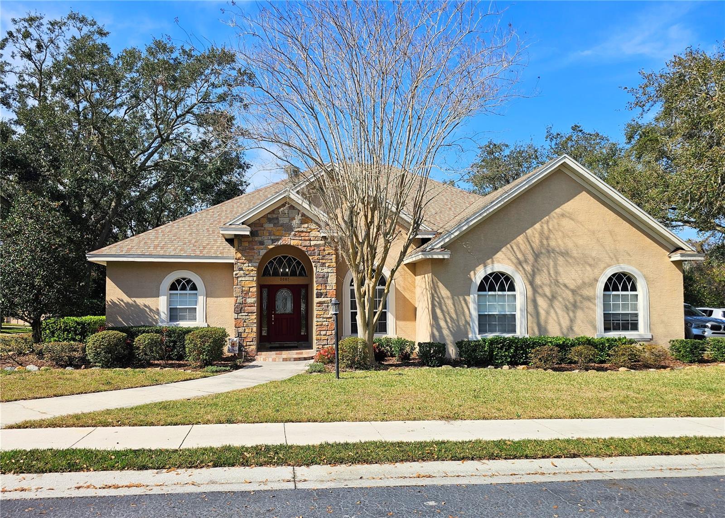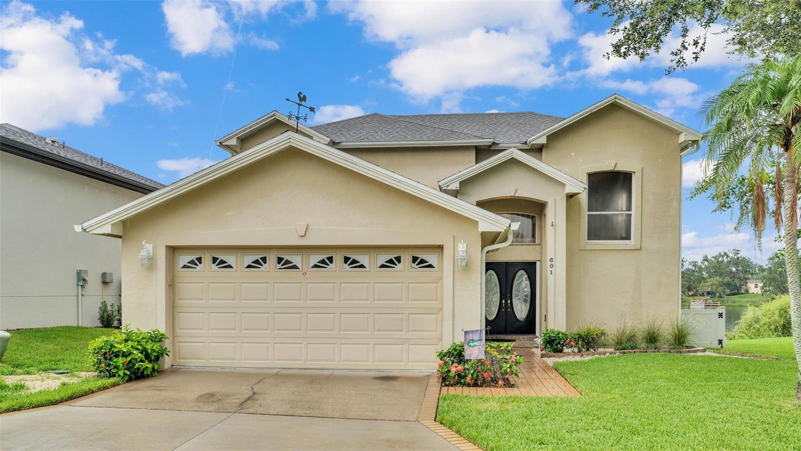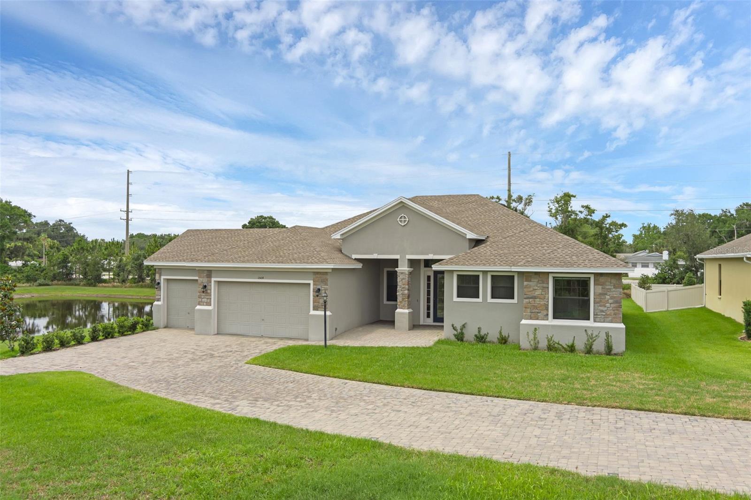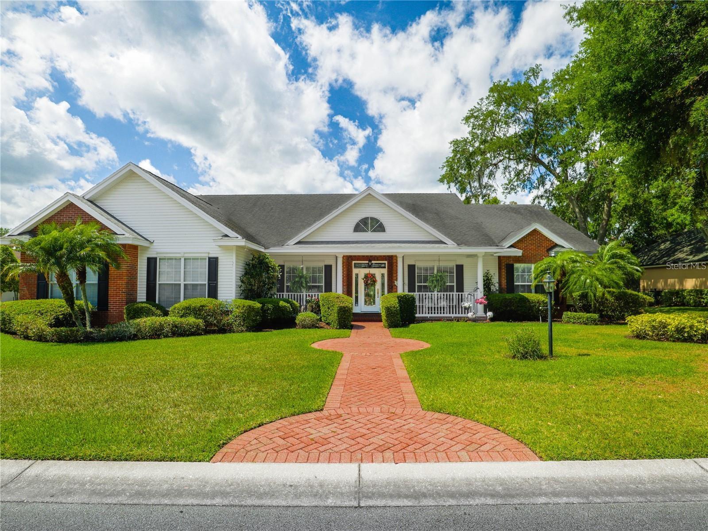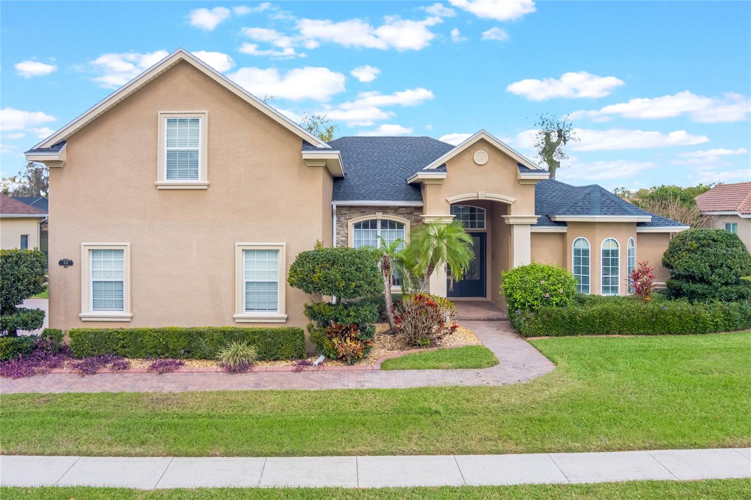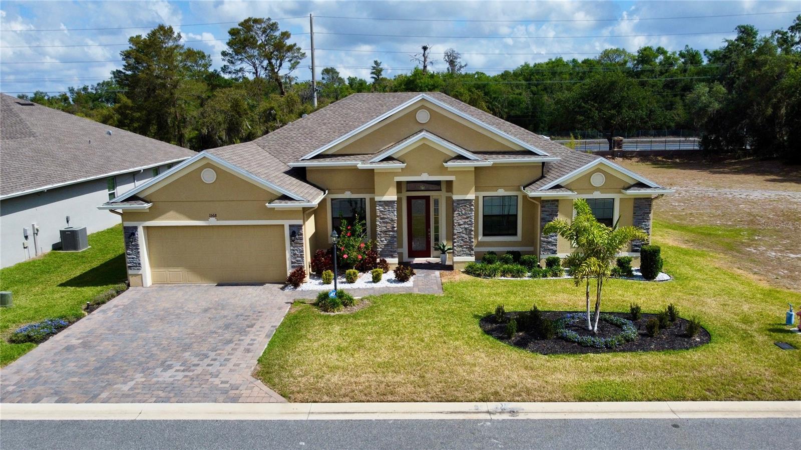146 Woodside Drive, Lakeland, FL 33813
Property Photos

Would you like to sell your home before you purchase this one?
Priced at Only: $599,900
For more Information Call:
Address: 146 Woodside Drive, Lakeland, FL 33813
Property Location and Similar Properties
- MLS#: L4952702 ( Residential )
- Street Address: 146 Woodside Drive
- Viewed: 18
- Price: $599,900
- Price sqft: $196
- Waterfront: No
- Year Built: 1990
- Bldg sqft: 3061
- Bedrooms: 3
- Total Baths: 3
- Full Baths: 2
- 1/2 Baths: 1
- Garage / Parking Spaces: 2
- Days On Market: 28
- Additional Information
- Geolocation: 27.945 / -81.9587
- County: POLK
- City: Lakeland
- Zipcode: 33813
- Subdivision: Christina Woods Ph 06
- Elementary School: Scott Lake Elem
- Middle School: Lakeland Highlands Middl
- High School: George Jenkins High
- Provided by: KELLER WILLIAMS REALTY SMART
- DMCA Notice
-
DescriptionWelcome to your private paradise in the highly sought after neighborhood of Christina, in South Lakeland! This beautifully updated 3 bedroom, 2 bath pool home also features a dedicated office and over 3,000 sqft of seamless indoor outdoor living. Enjoy peace of mind with a whole home Generac generator (500 gallon LP tank), a newer roof (2020), and a hurricane rated garage door (2022). Step outside to a true Florida oasisyour heated fiberglass pool was resurfaced in 2020, the pool cage fully refinished and rescreened, and the entire paver patio area and driveway resealed in 2024. The spacious screened lanai offers a large covered area, child safety fence, and a beautiful fountain combining safety and luxury. Outside youll find lush St. Augustine grass, a cozy swing and sitting area, and the cutest play yardideal for entertaining and family fun. Inside, youll find thoughtful upgrades throughout: crown molding, Spanish tile in main living areas, engineered hardwood in bedrooms, and a beautifully updated kitchen with stone countertops and new appliances (2021). This home features a split floor plan with access to the pool area from the 2nd bathroom and master. Enjoy cozy evenings by one of two fireplacesone in the master suite and one in the main living area. Four sets of glass doors bathe the home in natural light and create a seamless flow to the outdoors. Additional highlights include an indoor/outdoor sound system, built in living room features, resurfaced and repainted garage (2020), extra wide pavered driveway, mature landscaping with irrigation, and a covered front entry. With no rear neighbors and a comprehensive security system, this home blends comfort, privacy, and styleperfect for modern family living.
Payment Calculator
- Principal & Interest -
- Property Tax $
- Home Insurance $
- HOA Fees $
- Monthly -
For a Fast & FREE Mortgage Pre-Approval Apply Now
Apply Now
 Apply Now
Apply NowFeatures
Building and Construction
- Covered Spaces: 0.00
- Exterior Features: Lighting
- Flooring: EngineeredHardwood, Tile
- Living Area: 2176.00
- Roof: Shingle
Land Information
- Lot Features: Landscaped
School Information
- High School: George Jenkins High
- Middle School: Lakeland Highlands Middl
- School Elementary: Scott Lake Elem
Garage and Parking
- Garage Spaces: 2.00
- Open Parking Spaces: 0.00
- Parking Features: Driveway
Eco-Communities
- Pool Features: InGround, ScreenEnclosure
- Water Source: Public
Utilities
- Carport Spaces: 0.00
- Cooling: CentralAir
- Heating: Central
- Pets Allowed: Yes
- Sewer: PublicSewer
- Utilities: CableAvailable, ElectricityAvailable, HighSpeedInternetAvailable
Finance and Tax Information
- Home Owners Association Fee: 200.00
- Insurance Expense: 0.00
- Net Operating Income: 0.00
- Other Expense: 0.00
- Pet Deposit: 0.00
- Security Deposit: 0.00
- Tax Year: 2024
- Trash Expense: 0.00
Other Features
- Appliances: Dishwasher, Microwave, Range, Refrigerator
- Country: US
- Interior Features: BuiltInFeatures, HighCeilings, SolidSurfaceCounters, WalkInClosets
- Legal Description: CHRISTINA WOODS PHASE 6 PB 65 PGS 40 THRU 42 LOT 247 & AN UNDIVIDED INTEREST IN TRACT A
- Levels: One
- Area Major: 33813 - Lakeland
- Occupant Type: Owner
- Parcel Number: 23-29-24-141870-002470
- The Range: 0.00
- Views: 18
- Zoning Code: PUD
Similar Properties
Nearby Subdivisions
A
Alamanda
Alamanda Add
Alamo Village
Aniston
Ashley Add
Ashton Oaks
Avalon Woods
Avon Villa
Avon Villa Sub
Benford Heights
Brookside Bluff
Canyon Lake Villas
Christina Chase
Christina Hammock
Christina Oaks Ph 01
Christina Ph 11 Rep
Christina Woods Ph 06
Cimarron South
Cliffside Woods
Colony Club Estates
Colony Park Add
Cresthaven
Crews Lake Hills Ph Iii Add
Eaglebrooke
Eaglebrooke North
Eaglebrooke Ph 01
Eaglebrooke Ph 02
Eaglebrooke Ph 02a
Eaglebrooke Ph 03
Eaglebrooke Phase 2
Emerald Cove
Englelake
Englelake Sub
Executive Estates
Fallin Crest Ph 2
Fox Run
Groveglen Sub
Hallam Co
Hallam Co Sub
Hallam & Co
Hallam Court Sub
Hallam Preserve East
Hallam Preserve West A Ph 1
Hallam Preserve West A Phase T
Hallam Preserve West A Three
Hallam Preserve West I Ph 1
Hallam Preserve West I Ph 1-a
Hallam Preserve West I Ph 1a
Hallam Preserve West J
Hallamwood
Hamilton South
Hartford Estates
Haskell Homes
Heritage Woods
Hickory Ridge Add
Highland Station
Highlands Creek
Indian Sky Estates
Indian Trails Ph 03
Indian Trls
Kellsmont
Kellsmont Sub
Knights Glen
Krenson Woods
Lake Point
Lake Point South
Lake Point South Pb 68 Pgs 1
Lake Victoria Rep
Lake Victoria Sub
Lakewood Estates
Laurel Pointe
Magnolia Estates
Meadows
Meadows/scott Lake Crk
Meadowsscott Lake Crk
Medulla Gardens
No Subdivision
One Hlnds Place
Orange Way
Palo Alto
Parkside
Reva Heights 4th Add
Reva Heights Rep
Scott Lake Heights
Scott Lake West
Scottsland South Sub
Shadow Run
Shady Lk Ests
South Florida Villas Ph 01
South Point
Southchase
Stonecrest
Stoney Pointe Ph 01
Stoney Pointe Ph 02
Stoney Pointe Ph 03b
Sugartree
Sunny Glen Ph 02
Sunny Glen Ph 03
Treymont
Valley High
Valley Hill
Village South
Villas 03
Villas Ii
Villas Iii
Villasthe 02
Vista Hills
Waterview Sub
Whisper Woods At Eaglebrooke

- Natalie Gorse, REALTOR ®
- Tropic Shores Realty
- Office: 352.684.7371
- Mobile: 352.584.7611
- Fax: 352.584.7611
- nataliegorse352@gmail.com

























































