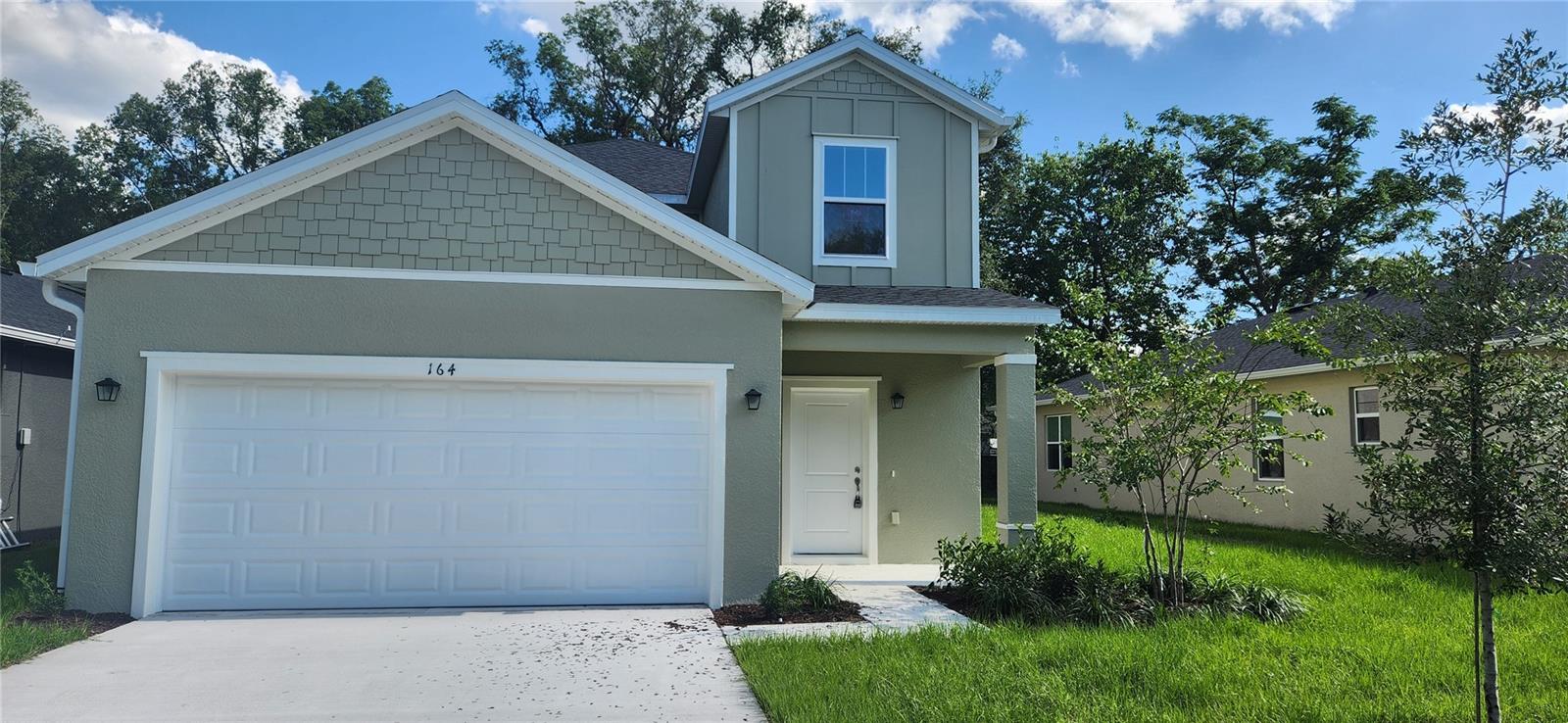164 14th Avenue, Longwood, FL 32750
Property Photos

Would you like to sell your home before you purchase this one?
Priced at Only: $469,500
For more Information Call:
Address: 164 14th Avenue, Longwood, FL 32750
Property Location and Similar Properties
- MLS#: O6309483 ( Residential )
- Street Address: 164 14th Avenue
- Viewed: 17
- Price: $469,500
- Price sqft: $172
- Waterfront: No
- Year Built: 2025
- Bldg sqft: 2730
- Bedrooms: 4
- Total Baths: 4
- Full Baths: 3
- 1/2 Baths: 1
- Garage / Parking Spaces: 2
- Days On Market: 59
- Additional Information
- Geolocation: 28.7105 / -81.3447
- County: SEMINOLE
- City: Longwood
- Zipcode: 32750
- Subdivision: Entzmingers Add 1
- Elementary School: Longwood
- Middle School: Greenwood Lakes
- High School: Lyman
- Provided by: CHARLES RUTENBERG REALTY ORLANDO
- DMCA Notice
-
DescriptionOne or more photo(s) has been virtually staged. This Brand NEW Build could be yours! Beautiful 4 bed, 3 1/2 bath with loft in Longwood with NO HOA! This is a spacious open concept living, dining and kitchen combo with 9ft ceiling throughout the first floor. Kitchen has a large eat in island with 42in Shaker style wood cabinets with Quartz counter tops, stainless steel appliances and spacious walk in pantry. First floor features large laundry room, 1/2 bath for your guests and Primary bedroom with en suite. Upgrades include floor to ceiling tiles in showers, Quartz countertops in bathrooms, window sill molding, Epoxy garage flooring, 2 10 Home Warranty. Great Location!! Schedule your appointment.
Payment Calculator
- Principal & Interest -
- Property Tax $
- Home Insurance $
- HOA Fees $
- Monthly -
For a Fast & FREE Mortgage Pre-Approval Apply Now
Apply Now
 Apply Now
Apply NowFeatures
Building and Construction
- Builder Name: Eagle Homes
- Covered Spaces: 0.00
- Exterior Features: SprinklerIrrigation, RainGutters
- Flooring: Carpet, LuxuryVinyl
- Living Area: 2190.00
- Roof: Shingle
Property Information
- Property Condition: NewConstruction
School Information
- High School: Lyman High
- Middle School: Greenwood Lakes Middle
- School Elementary: Longwood Elementary
Garage and Parking
- Garage Spaces: 2.00
- Open Parking Spaces: 0.00
Eco-Communities
- Water Source: Public
Utilities
- Carport Spaces: 0.00
- Cooling: CentralAir, CeilingFans
- Heating: Central, Electric, HeatPump
- Sewer: AerobicSeptic
- Utilities: ElectricityConnected, HighSpeedInternetAvailable, WaterConnected
Finance and Tax Information
- Home Owners Association Fee: 0.00
- Insurance Expense: 0.00
- Net Operating Income: 0.00
- Other Expense: 0.00
- Pet Deposit: 0.00
- Security Deposit: 0.00
- Tax Year: 2024
- Trash Expense: 0.00
Other Features
- Appliances: Dishwasher, ElectricWaterHeater, Disposal, Microwave, Range, RangeHood
- Country: US
- Interior Features: BuiltInFeatures, CeilingFans, HighCeilings, KitchenFamilyRoomCombo, LivingDiningRoom, MainLevelPrimary, OpenFloorplan, StoneCounters, SplitBedrooms, WalkInClosets, WoodCabinets, Loft
- Legal Description: LOTS 2 BLK 9 ENTZMINGERS ADD NO 1 PB 5 PG 27
- Levels: Two
- Area Major: 32750 - Longwood East
- Occupant Type: Vacant
- Parcel Number: 32-20-30-506-0900-0020
- The Range: 0.00
- Views: 17
- Zoning Code: R1
Similar Properties
Nearby Subdivisions
Bay Meadow Farms
Bolling Farms
Columbus Harbor
Country Club Heights
Country Club Hgts
Crystal Creek
Crystal Creek Unit 1
Danbury Mill Unit 3a
Devonshire
Entzmingers Add 1
Greenwood Estates
Hensons Acres
Hidden Oak Estates
Highland Hills 1st Rep
Lake Gem Park
Lake Ruth South
Lake Wayman Heights
Lake Wayman Heights Lake Add
Landings The
Longdale First Add
Longwood
Longwood Green Amd
Longwood North
Longwood Park
Longwood Plantation
Myrtle Lake Hills
Nelson Court
None
North Cove
Northridge
Oak Villa
Oakmont Reserve Ph 2
Rangeline Woods
Sanlando Spgs
Sanlando Spgs Lake Oaks Sec
Sanlando Springs
Shadow Hill
Sky Lark
Sky Lark Sub
Sleepy Hollow 1st Add
South Wildmere Amd
The Landings
Wildmere
Wildmere Manor
Wildmere Ph 1
Windtree West
Windtree West Unit 2
Winsor Manor
Woodlands
Woodlands Delmar Estate
Woodlands Sec 2
Woodlands Sec 3
Woodlands Sec 4

- Natalie Gorse, REALTOR ®
- Tropic Shores Realty
- Office: 352.684.7371
- Mobile: 352.584.7611
- Fax: 352.584.7611
- nataliegorse352@gmail.com


















































