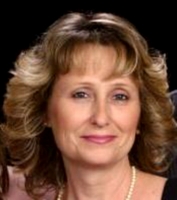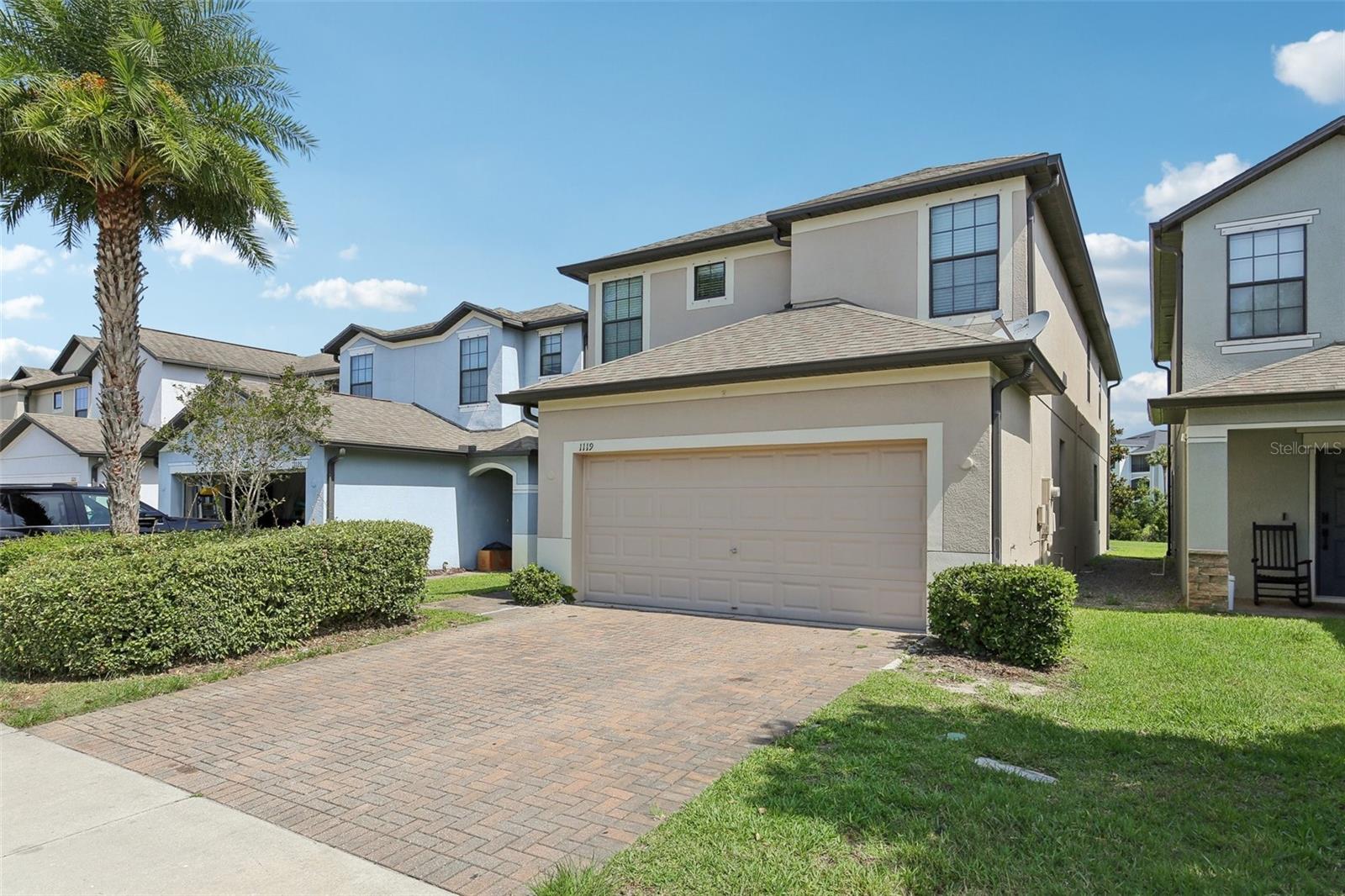1213 Barmere Lane, Brandon, FL 33511
Property Photos

Would you like to sell your home before you purchase this one?
Priced at Only: $490,000
For more Information Call:
Address: 1213 Barmere Lane, Brandon, FL 33511
Property Location and Similar Properties
- MLS#: TB8386377 ( Residential )
- Street Address: 1213 Barmere Lane
- Viewed: 5
- Price: $490,000
- Price sqft: $171
- Waterfront: No
- Year Built: 1991
- Bldg sqft: 2861
- Bedrooms: 4
- Total Baths: 3
- Full Baths: 2
- 1/2 Baths: 1
- Garage / Parking Spaces: 2
- Days On Market: 5
- Additional Information
- Geolocation: 27.9181 / -82.3133
- County: HILLSBOROUGH
- City: Brandon
- Zipcode: 33511
- Subdivision: Heather Lakes Unit Xxx1v
- Provided by: REALTY ONE GROUP SUNSHINE
- DMCA Notice
-
DescriptionWelcome to this well maintained home located in the heart of Brandon! This four bedroom, two and a half bath home is situated on a double lot! When you approach, the lush landscaping features a variety of tropical and colorful plants. The covered entry will shield your guests and packages while welcoming you inside to soaring ceilings and a bright and airy feel. The formal living and dining rooms offer space to entertain! The kitchen has been UPDATED with GRANITE countertops and backsplash, stainless steel appliances that include a new refrigerator (1/2025) and a new dishwasher (12/2024). A detached island is adorned with the same GRANITE and serves as a spot for quick meals, additional storage and a food prep area. You can also move the island and place a table in the bay window that overlooks the backyard. The family room is a cozy space with a wood burning fireplace and plenty of room for oversized furniture. Step outside to discover your personal slice of paradise featuring a private pool! You'll find multiple seating areas perfect for lounging and dining on the beautifully paved deck. A lush wall of hedges ensures privacy around the pool, while still allowing access to the rest of the property, which includes fruit trees, a shed, and is completely fenced in where pets, play and BBQs will take place! Back inside, there is a half bathroom on the first floor as well as a laundry room equipped with a folding table and full size washer and dryer. Upstairs, the primary bedroom is GRAND with a vaulted ceiling, oversized window and a walk in closet. The en suite has been UPDATED! There is a super size walk in shower with listello banding and built in bench, a soaker tub, dual sinks with GRANITE countertops and tile that is floor to ceiling! The three additional bedrooms are large and have access to the hall bathroom that is also UPDATED with GRANITE countertops, new flooring and has tile from tub to ceiling. Additional features and updates include a New Roof (2023), HVAC is 2019, New hot water heater (2024), double pane windows, gas range, a neutral paint pallet, 5" baseboards, new interior doors, updated hardware and fixtures and no carpet! The Solar Panels can remain if the Buyer wishes to have the lease transferred or the Seller will have them removed. Conveniently located near shopping (5 minutes to the Westfield Mall) and dining options, just 25 minutes from Tampa International Airport and 35 minutes from MacDill AFB. Heather Lakes Park is only one minute away, offering 18 acres of recreational space, which includes basketball and tennis courts, a soccer field, open areas, and a playground. Heather Lakes is a pet friendly community with no number limitations or weight restrictions. There is a Low HOA, No CDD and is not located in a flood zone.
Payment Calculator
- Principal & Interest -
- Property Tax $
- Home Insurance $
- HOA Fees $
- Monthly -
For a Fast & FREE Mortgage Pre-Approval Apply Now
Apply Now
 Apply Now
Apply NowFeatures
Building and Construction
- Covered Spaces: 0.00
- Fencing: Vinyl
- Flooring: LuxuryVinyl, Tile
- Living Area: 2354.00
- Roof: Shingle
Land Information
- Lot Features: Landscaped
Garage and Parking
- Garage Spaces: 2.00
- Open Parking Spaces: 0.00
- Parking Features: Driveway, Garage, GarageDoorOpener
Eco-Communities
- Pool Features: Gunite, InGround, SaltWater
- Water Source: Public
Utilities
- Carport Spaces: 0.00
- Cooling: CentralAir, CeilingFans
- Heating: Electric, Solar
- Pets Allowed: CatsOk, DogsOk, Yes
- Pets Comments: Extra Large (101+ Lbs.)
- Sewer: PublicSewer
- Utilities: CableConnected, ElectricityConnected, SewerConnected, WaterConnected
Finance and Tax Information
- Home Owners Association Fee: 100.00
- Insurance Expense: 0.00
- Net Operating Income: 0.00
- Other Expense: 0.00
- Pet Deposit: 0.00
- Security Deposit: 0.00
- Tax Year: 2024
- Trash Expense: 0.00
Other Features
- Appliances: Dryer, Dishwasher, Disposal, Microwave, Range, Refrigerator, Washer
- Country: US
- Interior Features: CeilingFans, UpperLevelPrimary, SeparateFormalDiningRoom, SeparateFormalLivingRoom
- Legal Description: HEATHER LAKES UNIT XXXIV LOT 4 BLOCK 3
- Levels: Two
- Area Major: 33511 - Brandon
- Occupant Type: Owner
- Parcel Number: U-33-29-20-2IJ-000003-00004.0
- The Range: 0.00
- Zoning Code: PD
Similar Properties
Nearby Subdivisions
216 Heather Lakes
Alafia Estates
Alafia Preserve
Barrington Oaks
Belle Timbre
Bloomingdale Sec C
Bloomingdale Sec D
Bloomingdale Sec E
Bloomingdale Sec I
Bloomingdale Sec I Unit 1
Bloomingdale Section C
Bloomingdale Trails
Bloomingdale Village Ph 2
Bloomingdale Village Ph I Sub
Brandon Lake Park
Brandon Pointe
Brandon Pointe Ph 3 Prcl
Brandon Pointe Phase 4 Parcel
Brandon Preserve
Brandon Spanish Oaks Subdivisi
Brandon Terrace Park
Brandon Terrace Park Unit 3
Brandon Tradewinds
Brentwood Hills Trct F Un 1
Brookwood Sub
Bryan Manor
Bryan Manor South
Burlington Woods
Camelot Woods Ph 2
Cedar Grove
Dixons Sub
Dogwood Hills
Four Winds Estates
Gallery Gardens 3rd Add
Heather Lakes
Heather Lakes Unit Xxx1v
Hickory Creek
Hickory Lake Estates
Hickory Ridge
Hidden Forest
Hidden Lakes
Hidden Reserve
Highland Ridge
Hillside
Hunter Place
Indian Hills
La Collina Ph 2a & 2b
La Viva
La Viva Unit I
Marphil Manor
Oak Mont
Oakmount Park
Orange Grove Estates
Peppermill Ii At Providence La
Peppermill Iii At Providence L
Peppermill V At Providence Lak
Plantation Estates
Plantation Estates Unit 3
Providence Lakes
Providence Lakes Prcl M
Providence Lakes Prcl Mf Pha
Providence Lakes Prcl N Phas
Providence Lakes Unit Iv Ph
Replat Of Bellefonte
Riverwoods Hammock
Sanctuary At John Moore Road
Sanctuary/john Moore Road
Sanctuaryjohn Moore Road
Shoals
South Ridge Ph 1 Ph
South Ridge Ph 1 & Ph
Southwood Hills
Sterling Ranch
Sterling Ranch Unit 03
Sterling Ranch Unit 3
Sterling Ranch Unts 7 8 9
Tanglewood
Unplatted
Van Sant Sub
Vineyards
Watermill At Providence Lakes

- Natalie Gorse, REALTOR ®
- Tropic Shores Realty
- Office: 352.684.7371
- Mobile: 352.584.7611
- Fax: 352.584.7611
- nataliegorse352@gmail.com




















































