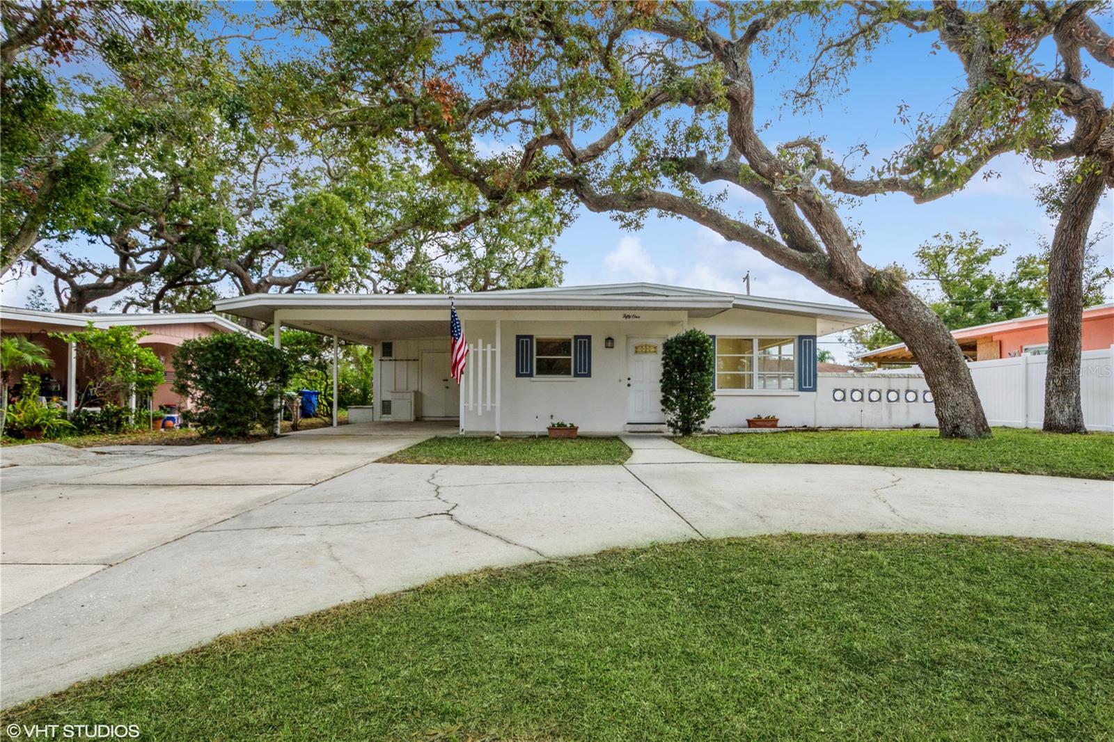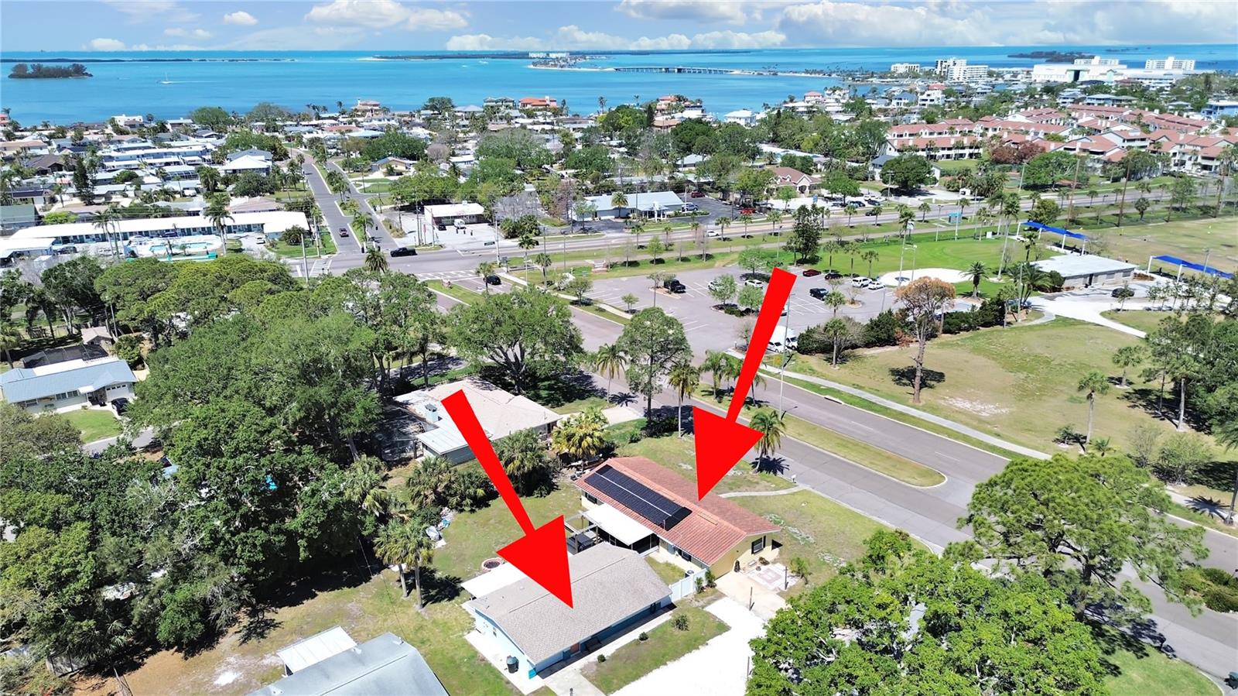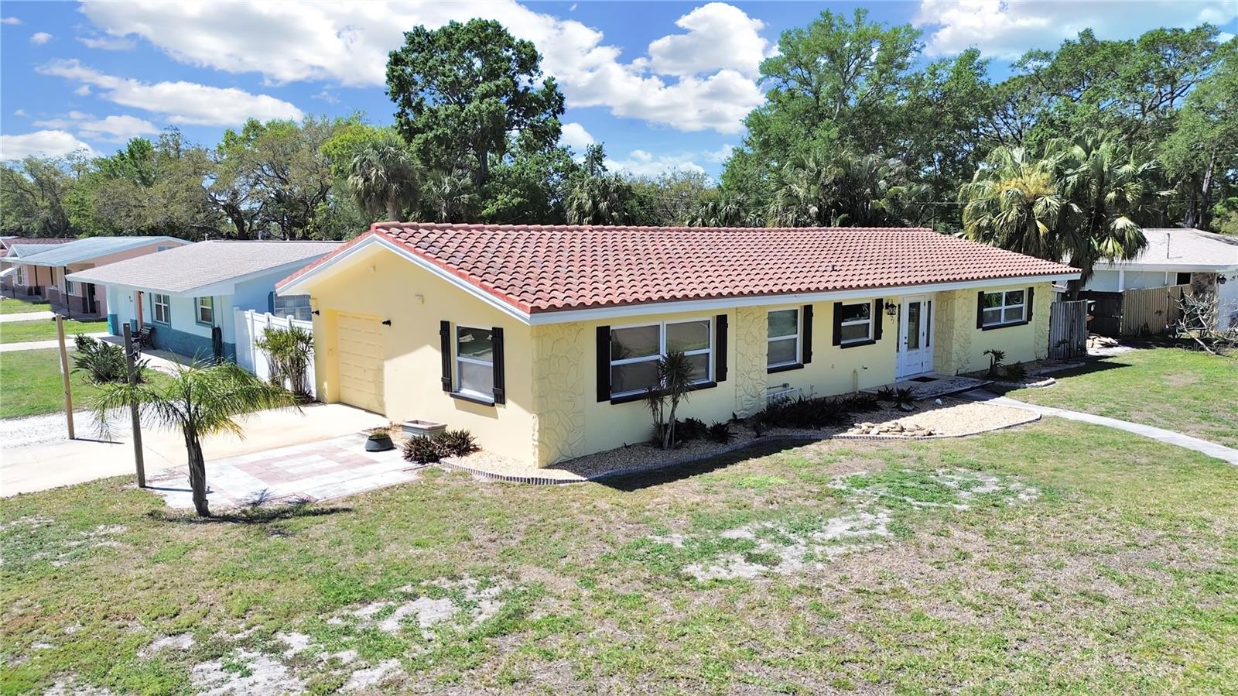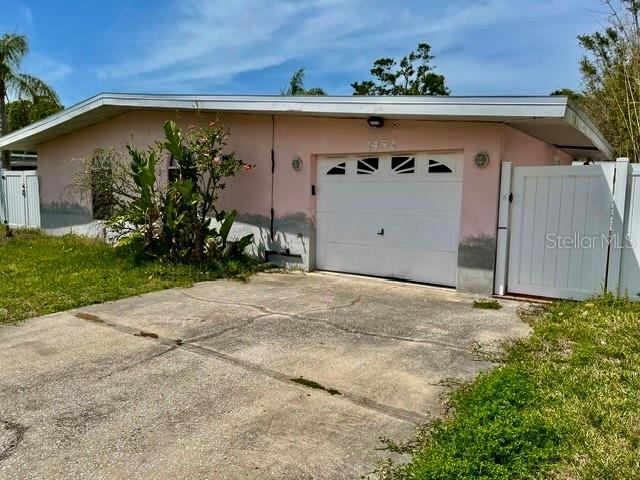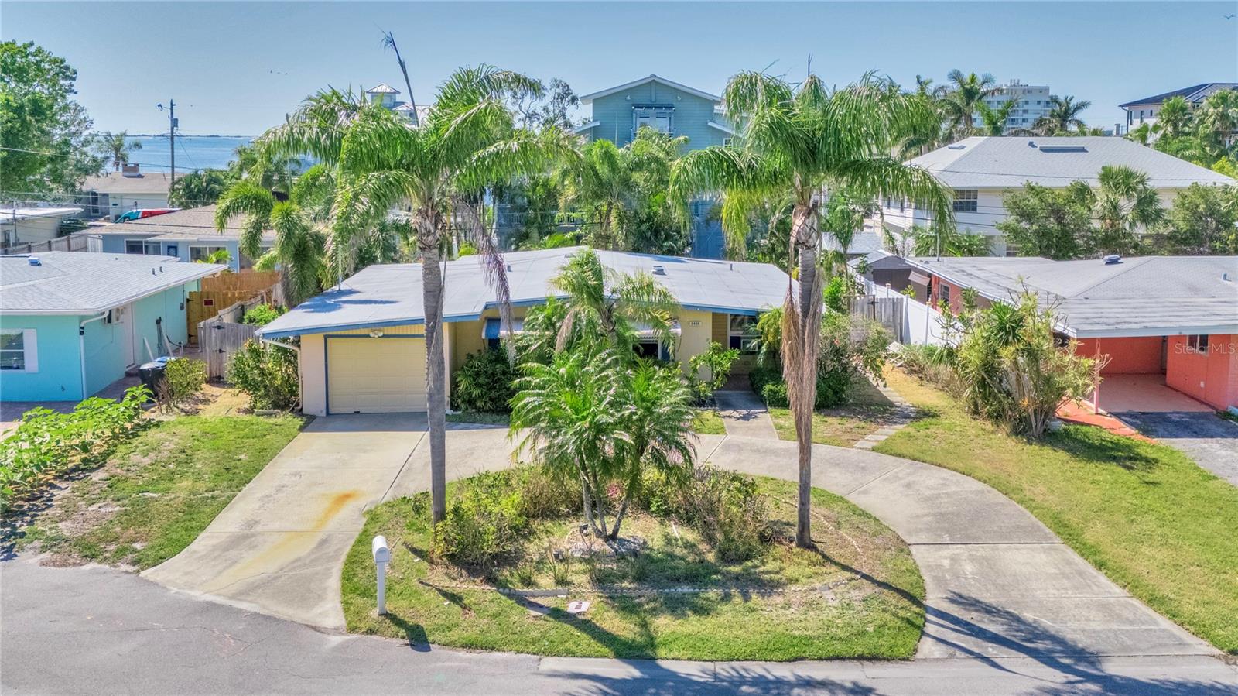1556 Lynda Lane, Dunedin, FL 34698
Property Photos

Would you like to sell your home before you purchase this one?
Priced at Only: $325,000
For more Information Call:
Address: 1556 Lynda Lane, Dunedin, FL 34698
Property Location and Similar Properties
- MLS#: TB8387204 ( Residential )
- Street Address: 1556 Lynda Lane
- Viewed: 2
- Price: $325,000
- Price sqft: $226
- Waterfront: No
- Year Built: 1988
- Bldg sqft: 1438
- Bedrooms: 2
- Total Baths: 3
- Full Baths: 2
- 1/2 Baths: 1
- Garage / Parking Spaces: 1
- Days On Market: 3
- Additional Information
- Geolocation: 28.0249 / -82.7477
- County: PINELLAS
- City: Dunedin
- Zipcode: 34698
- Subdivision: Villas Of Forest Park Condo
- Provided by: FUTURE HOME REALTY INC
- DMCA Notice
-
DescriptionDunedin Embrace the Florida lifestyle with this 2 bedroom, 2.5 bathroom, 1 car garage, with bonus loft, end unit villa located in the desirable community of Villas of Forest Park. This spacious unit has over 1400 sq ft of living space to enjoy. The open concept living and dining area provides a perfect flow for daily living, and the high ceilings and expansive layout offer ample room for relaxation or fun times with family and friends. The heart of the home is the light and bright kitchen, which boasts stainless/white appliances, a cute bay window for fresh herbs, and white cabinets perfect for cooking and entertaining. Whether you're preparing a quick meal or hosting friends and family, this kitchen is designed for both style and functionality. The tranquil primary suite invites you to enjoy the serene space with an en suite and spacious walk in closet. The primary bedroom has high ceilings, a dcor ledge, and window to the bonus room expanding the space. The secondary bedroom is spacious with a large built in closet a serene space for guests. Upstairs is the loft/potential 3rd bedroom with attached half bath think home office/hobby room. The bonus room opens to the living area and houses the indoor laundry closet perfect to use as a den or workout space with exterior access to the patio and rear green space. Enjoy soaking in the surroundings while enjoying your morning coffee or relaxing while having an afternoon drink. The attached one car garage is oversized with additional storage and attic access. HVAC 2025, WH 2023, Roof 2017. Location is everything, and this home has it all. Just minutes from downtown Dunedin and everything it has to offer. Located near parks, nature trails, Honeymoon Caladesi Islands to enjoy the outdoors. The world famous Clearwater Beach and two major airports are within a short drive. Close to shopping, restaurants, and entertainment. With so much to explore, youll never be far from adventure. Make your appointment to see this unique villa today!
Payment Calculator
- Principal & Interest -
- Property Tax $
- Home Insurance $
- HOA Fees $
- Monthly -
For a Fast & FREE Mortgage Pre-Approval Apply Now
Apply Now
 Apply Now
Apply NowFeatures
Building and Construction
- Covered Spaces: 0.00
- Flooring: Carpet, Vinyl
- Living Area: 1438.00
- Roof: Shingle
Land Information
- Lot Features: CulDeSac, BuyerApprovalRequired, Landscaped
Garage and Parking
- Garage Spaces: 1.00
- Open Parking Spaces: 0.00
- Parking Features: Garage, GarageDoorOpener
Eco-Communities
- Pool Features: Community
- Water Source: Public
Utilities
- Carport Spaces: 0.00
- Cooling: CentralAir, CeilingFans
- Heating: Central, Electric
- Pets Allowed: NumberLimit, SizeLimit, Yes
- Pets Comments: Small (16-35 Lbs.)
- Sewer: PublicSewer
- Utilities: CableConnected, ElectricityConnected, MunicipalUtilities
Finance and Tax Information
- Home Owners Association Fee Includes: AssociationManagement, CommonAreas, CableTv, MaintenanceGrounds, MaintenanceStructure, Pools, ReserveFund, Sewer, Taxes, Trash, Water
- Home Owners Association Fee: 0.00
- Insurance Expense: 0.00
- Net Operating Income: 0.00
- Other Expense: 0.00
- Pet Deposit: 0.00
- Security Deposit: 0.00
- Tax Year: 2024
- Trash Expense: 0.00
Other Features
- Appliances: Dryer, ElectricWaterHeater, Microwave, Range, Refrigerator, Washer
- Country: US
- Interior Features: CeilingFans, EatInKitchen, HighCeilings, LivingDiningRoom, MainLevelPrimary, WalkInClosets, Loft
- Legal Description: VILLAS OF FOREST PARK CONDO PHASE 6, UNIT 607
- Levels: Two
- Area Major: 34698 - Dunedin
- Occupant Type: Vacant
- Parcel Number: 25-28-15-94153-006-6070
- Possession: CloseOfEscrow
- The Range: 0.00
Similar Properties
Nearby Subdivisions
A B Ranchette
Amberglen
Amberlea
Barrington Hills
Baywood Shores
Baywood Shores 1st Add
Belle Terre
Braemoor Lake Villas
Coachlight Way
Colonial Acres
Concord Groves
Countrygrove West
Doroma Park 1st Add
Dunalta
Dunedin Cove
Dunedin Cswy Center
Dunedin Isles 1
Dunedin Isles Add
Dunedin Isles Country Club
Dunedin Isles Country Club Sec
Dunedin Isles Estates
Dunedin Isles Estates 1st Add
Dunedin Lakewood Estates
Dunedin Lakewood Estates 3rd A
Dunedin Manor 1st Add
Dunedin Pines
Dunedin Shores Sub
Edgewater Terrace
Fairway Estates 3rd Add
Fairway Heights
Fenway On The Bay
Fenway-on-the-bay
Fenwayonthebay
Grove Acres
Grove Acres 2nd Add
Grove Terrace
Guy Roy L Sub
Harbor View Villas
Harbor View Villas 1st Add
Harbor View Villas 3rd Add
Heather Hill Apts
Heather Ridge
Highland Ct 1st Add
Highland Estates
Highland Woods 2
Highland Woods Sub
Idlewild Estates
Lakeside Terrace Sub
Lazy Lake Village
Lofty Pine Estates 1st Add
Moores M W Sub
New Athens City
New Athens City 1st Add
Nigels Sub
Oak Lake Heights
Oakland Sub
Osprey Place
Pinehurst Highlands
Pinehurst Village
Pipers Glen Condo
Pleasant Grove Park 1st Add
Ranchwood Estates
Ravenwood Manor
Royal Yacht Club North Condo
Sailwinds A Condo Motel The
San Christopher Villas
Scots Landing
Scotsdale Bluffs Ph Ii
Scotsdale Villa Condo
Shore Crest
Skye Loch Villas
Spanish Pines
Spanish Vistas
Stirling Heights
Suemar Sub
Suemar Sub 1st Add
Tahitian Place
Trails West
Union Park Villas Unrec
Union Square Sub
Villas At San Christopher
Villas Of Forest Park Condo
Virginia Crossing
Virginia Park
Weybridge Woods
Willow Wood Village
Wilshire Estates
Wilshire Estates Ii
Wilshire Estates Ii Second Sec
Winchester Park
Winchester Park North
Woods C O

- Natalie Gorse, REALTOR ®
- Tropic Shores Realty
- Office: 352.684.7371
- Mobile: 352.584.7611
- Fax: 352.584.7611
- nataliegorse352@gmail.com


































