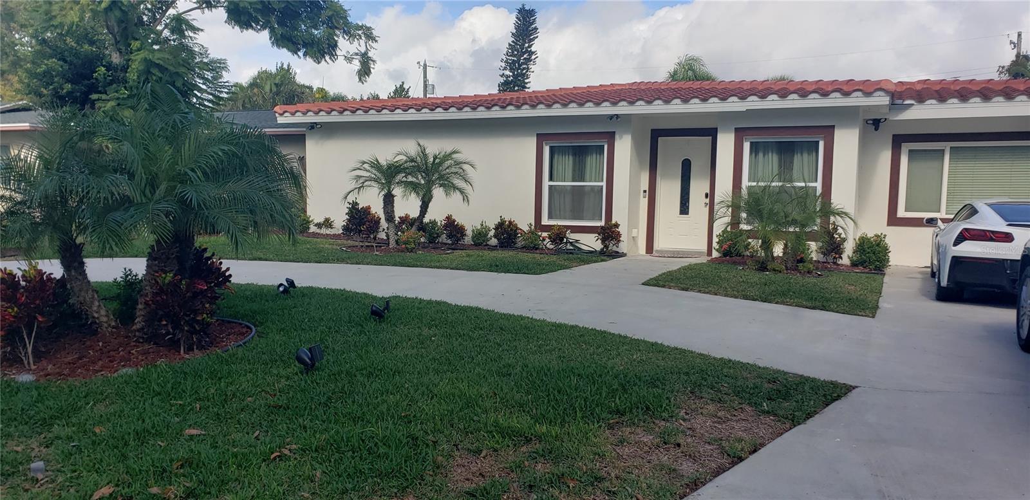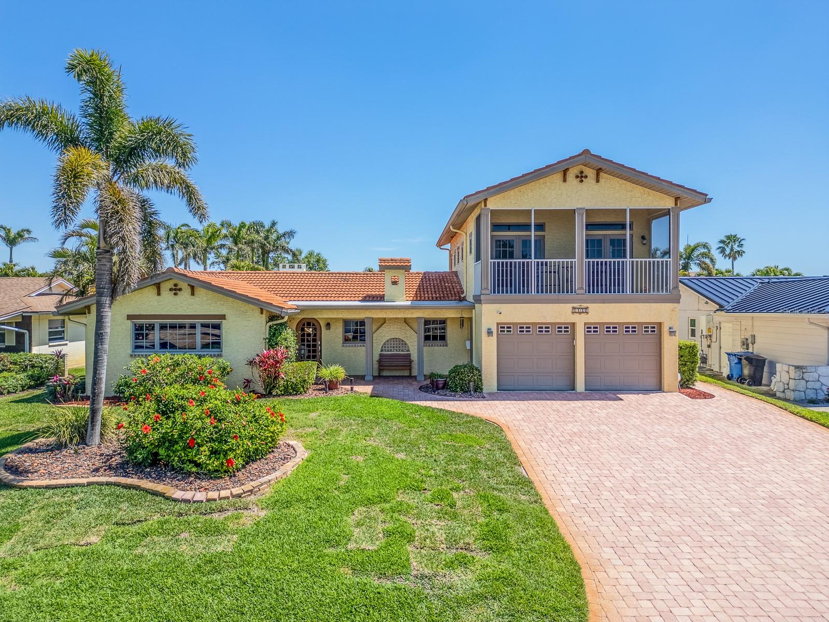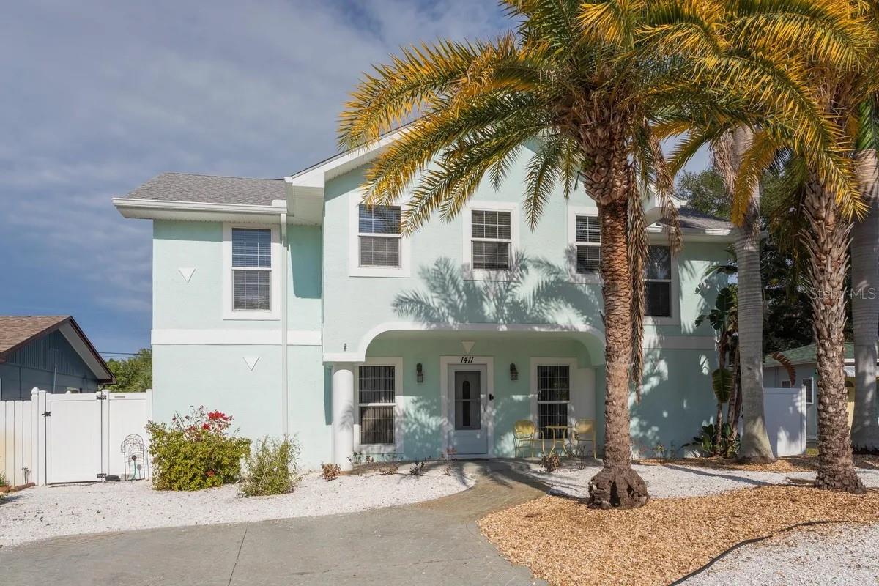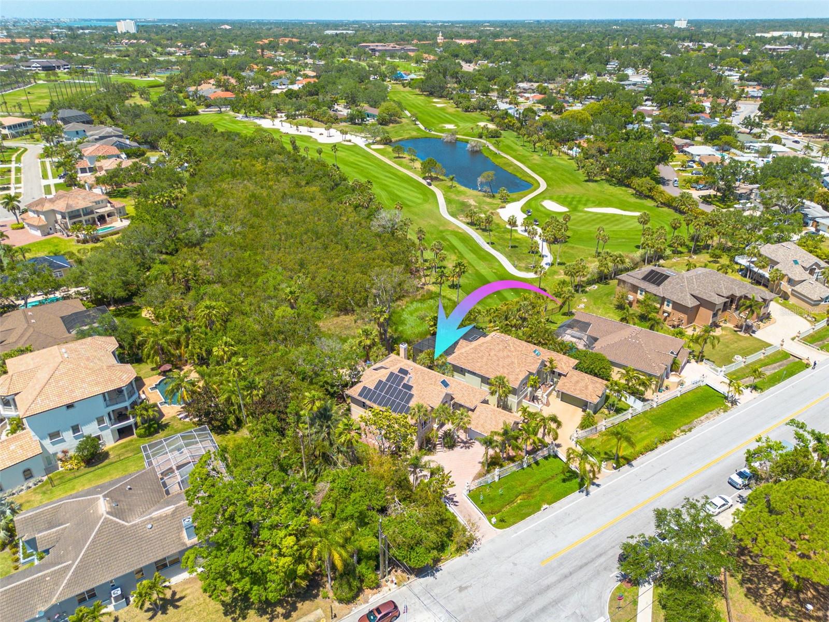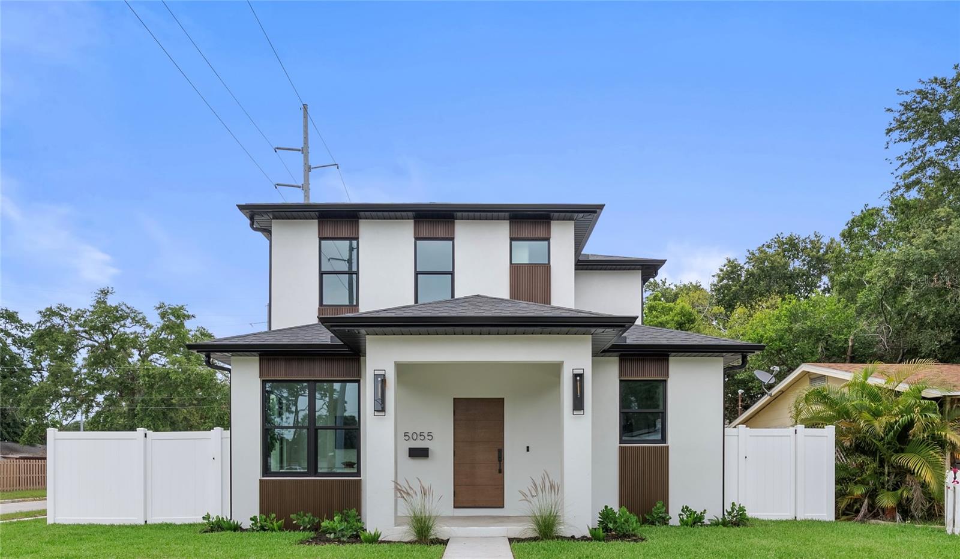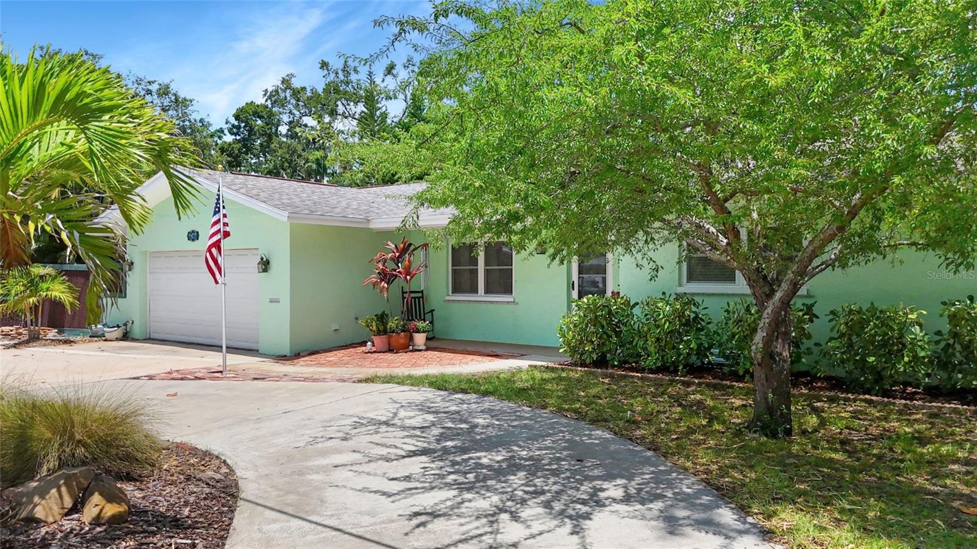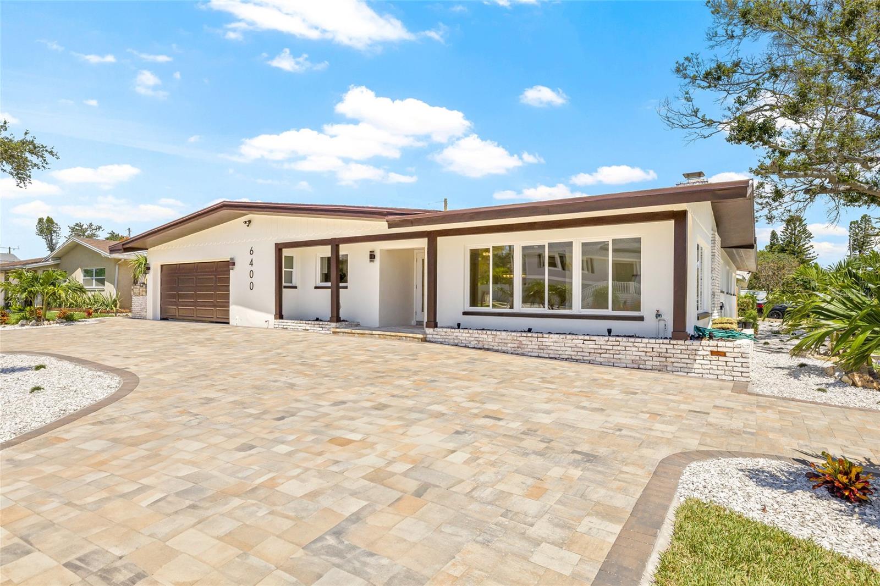1120 81st Street S, St Petersburg, FL 33707
Property Photos

Would you like to sell your home before you purchase this one?
Priced at Only: $950,000
For more Information Call:
Address: 1120 81st Street S, St Petersburg, FL 33707
Property Location and Similar Properties
- MLS#: GC530982 ( Residential )
- Street Address: 1120 81st Street S
- Viewed: 2
- Price: $950,000
- Price sqft: $344
- Waterfront: No
- Year Built: 1966
- Bldg sqft: 2758
- Bedrooms: 3
- Total Baths: 2
- Full Baths: 2
- Garage / Parking Spaces: 2
- Days On Market: 45
- Additional Information
- Geolocation: 27.7605 / -82.7557
- County: PINELLAS
- City: St Petersburg
- Zipcode: 33707
- Subdivision: South Cswy Isle Yacht Club 5th
- Provided by: COASTAL REAL ESTATE PROFESSIONALS LLC
- DMCA Notice
-
DescriptionSecret Oasis Saint Petersburg A rare and fully updated sanctuary. This move in ready 3 bedroom, 2 bathroom coastal retreat boasts a bright, open layout with tile flooring throughout, a designer chef's kitchen, and a 2 car garage. Enjoy dazzling sunrises, sip cocktails while overlooking the serene backyard, and take advantage of nearby marinas with easy access to open water and no fixed bridges Nestled in a tranquil and coveted pocket of South St. Pete, this property is just minutes from the beach, downtown, and the Skyway Marina District. Whether you're retiring in style, purchasing your forever home, or investing in a trophy property, this is an opportunity not to be missed. Homes like this are rare and sell quickly. Located in Yacht Club Estates, one of. Pete's most sought after neighborhoods, this home offers an exceptional range of amenities for indoor and outdoor entertainment. Upgrades include a designer kitchen with modern appliances, home systems extending to the sprinkler system and pool, and elegant tile flooring throughout, eliminating the need for carpet maintenance. The garage features a hurricane rated insulated door, professional epoxy flooring, a whole home water softener and filtration system, and ample storage. Guest bedrooms are equipped with split unit air conditioning systems for maximum comfort. The pool equipment is in excellent condition, with a recently replaced natural gas heater. All openings are fitted with Kevlar fabric coverings for optimal protection during severe weather events.
Payment Calculator
- Principal & Interest -
- Property Tax $
- Home Insurance $
- HOA Fees $
- Monthly -
For a Fast & FREE Mortgage Pre-Approval Apply Now
Apply Now
 Apply Now
Apply NowFeatures
Building and Construction
- Covered Spaces: 0.00
- Exterior Features: FrenchPatioDoors, Garden, SprinklerIrrigation, Lighting, RainGutters, Storage, StormSecurityShutters
- Flooring: Tile
- Living Area: 2180.00
- Roof: Shingle
Land Information
- Lot Features: CulDeSac, CityLot, FloodZone, NearGolfCourse, Landscaped, OutsideCityLimits, Private
Garage and Parking
- Garage Spaces: 2.00
- Open Parking Spaces: 0.00
- Parking Features: CircularDriveway, Driveway, Garage, GarageDoorOpener
Eco-Communities
- Pool Features: Gunite, Heated, InGround, PoolSweep, SaltWater, Tile
- Water Source: Public
Utilities
- Carport Spaces: 0.00
- Cooling: CentralAir, Ductless, CeilingFans
- Heating: Central, Electric, HeatPump, WindowUnit, WallFurnace
- Sewer: PublicSewer
- Utilities: CableConnected, ElectricityConnected, NaturalGasConnected, HighSpeedInternetAvailable, SewerAvailable, SewerConnected, UndergroundUtilities, WaterConnected
Finance and Tax Information
- Home Owners Association Fee: 0.00
- Insurance Expense: 0.00
- Net Operating Income: 0.00
- Other Expense: 0.00
- Pet Deposit: 0.00
- Security Deposit: 0.00
- Tax Year: 2024
- Trash Expense: 0.00
Other Features
- Accessibility Features: CentralLivingArea
- Appliances: BuiltInOven, ConvectionOven, Cooktop, Dryer, Dishwasher, ExhaustFan, Disposal, GasWaterHeater, Microwave, Range, Refrigerator, RangeHood, WaterSoftener, TanklessWaterHeater, WaterPurifier, Washer
- Country: US
- Interior Features: CeilingFans, CrownMolding, CathedralCeilings, HighCeilings, KitchenFamilyRoomCombo, MainLevelPrimary, OpenFloorplan, StoneCounters, SmartHome, VaultedCeilings, WalkInClosets, WindowTreatments, SeparateFormalDiningRoom
- Legal Description: SOUTH CAUSEWAY ISLE YACHT CLUB 5TH ADD BLK 8, LOT 25 LESS THAT PART DESC AS FROM MOST S'LY COR OF SD LOT TH "N56D43'27""E 16.44FT FOR" "POB TH N56D43'27""E 150FT" TH CUR RT RAD 1, 770FT ARC "45FT CB N39D41'29""W 45FT" "TH S57D57'03""W 102.67FT TH" "S08D47'03""W 63.19 TO POB"
- Levels: One
- Area Major: 33707 - St Pete/South Pasadena/Gulfport/St Pete Bch
- Occupant Type: Owner
- Parcel Number: 25-31-15-84168-008-0250
- Possession: CloseOfEscrow, Negotiable
- Style: Ranch
- The Range: 0.00
- View: Garden, Pool
Similar Properties
Nearby Subdivisions
Bear Creek Estates
Beverly Hills
Brookwood 1st Add
Brookwood Sub
Causeway Isles
Causeway Isles Blk 1 Lot 13 Le
Forest Hills Sub
Pasadena Estates Sec B
Pasadena Golf Club Estates
Pasadena Golf Club Estates Sec
Pasadena On The Gulf Sec B
Pelican Creek Sub
Skimmer Point Phase Iii
South Causeway Isle 2nd Add
South Causeway Isle Yacht Club
South Cswy Isle 2nd Add
South Cswy Isle 3rd Add
South Cswy Isle Sub
South Cswy Isle Yacht Club 2nd
South Cswy Isle Yacht Club 4th
South Cswy Isle Yacht Club 5th
South Cswy Isle Yacht Club Add
South Davista Rev Map
Westminster Place

- Natalie Gorse, REALTOR ®
- Tropic Shores Realty
- Office: 352.684.7371
- Mobile: 352.584.7611
- Fax: 352.584.7611
- nataliegorse352@gmail.com



















































































