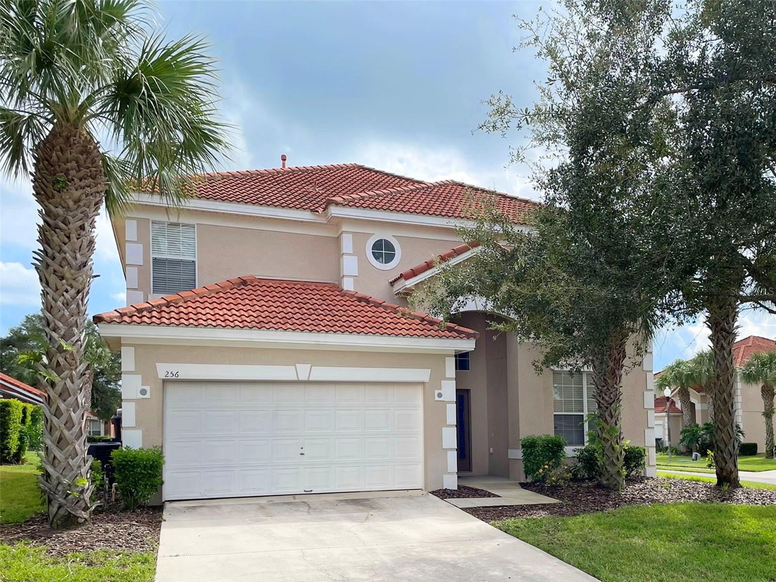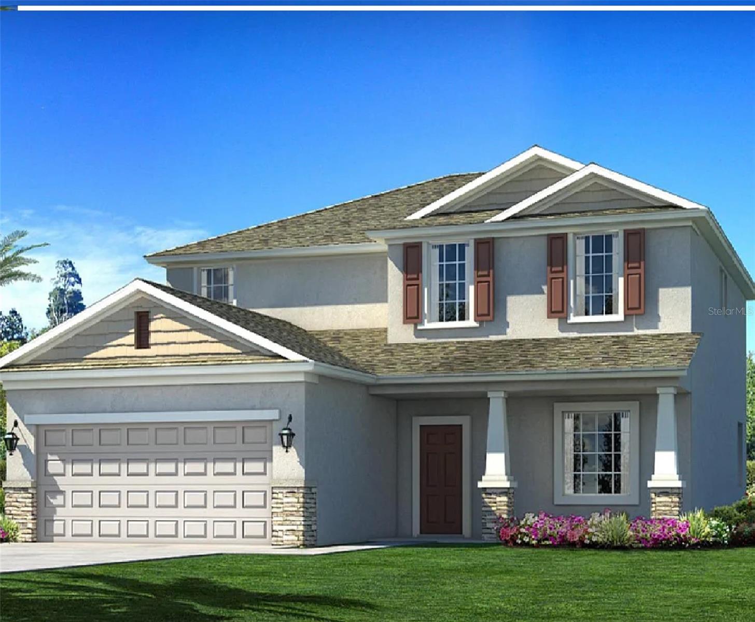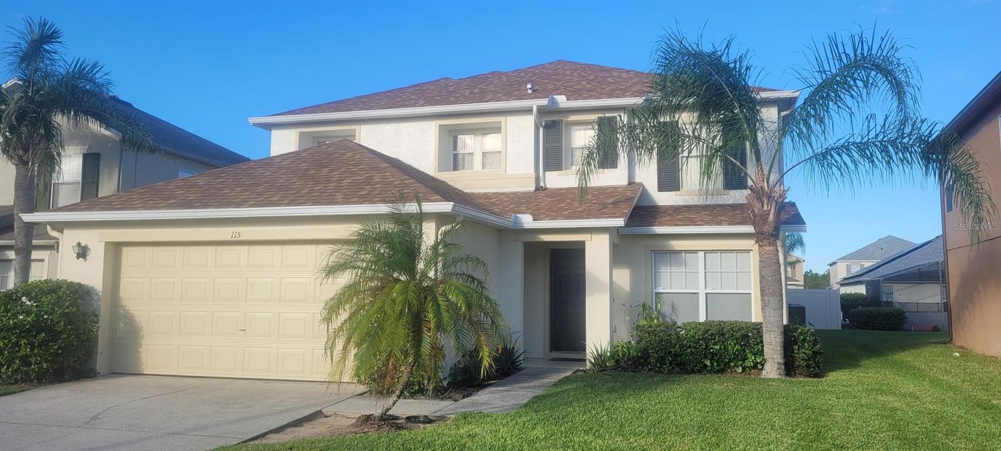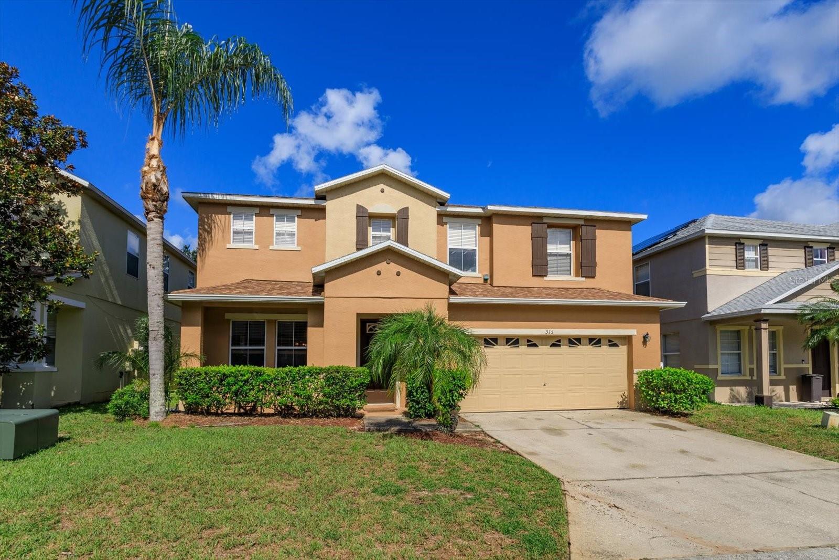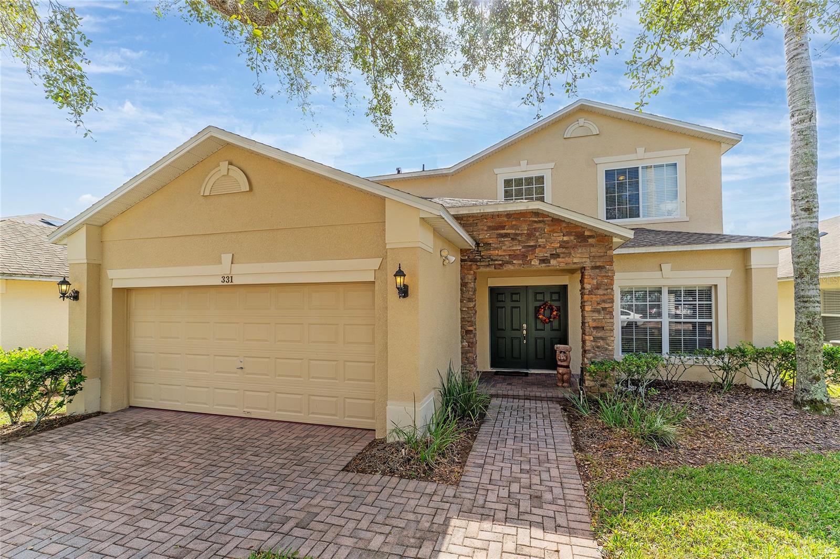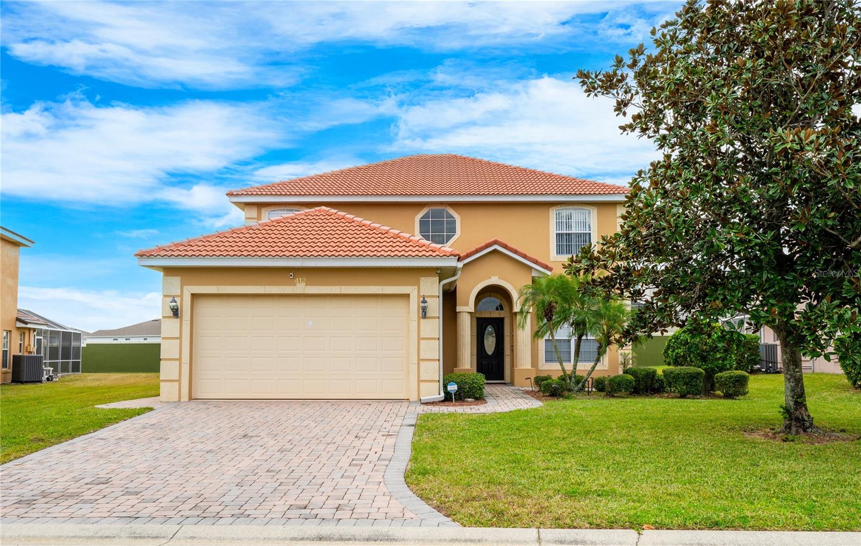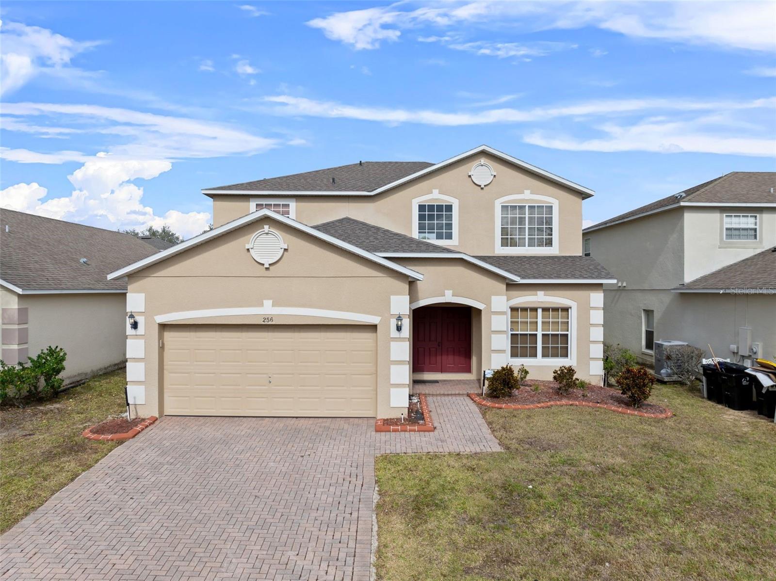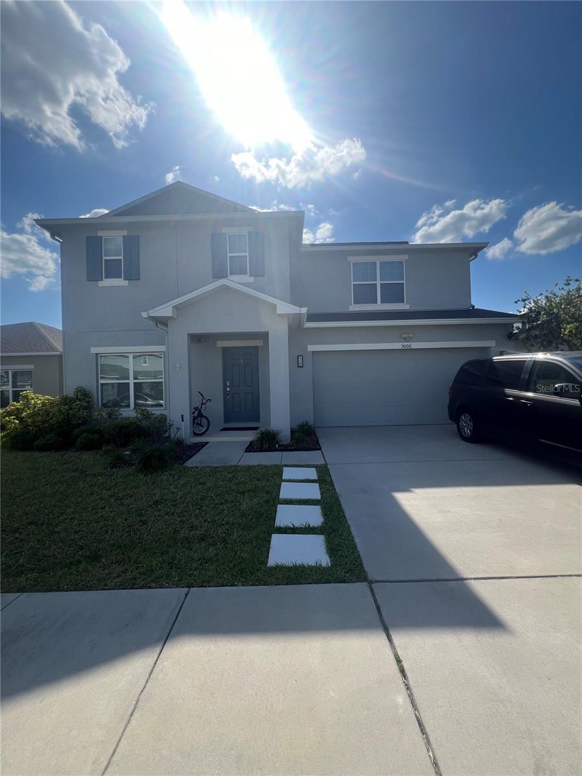310 Ballyshannon Drive, Davenport, FL 33897
Property Photos

Would you like to sell your home before you purchase this one?
Priced at Only: $440,000
For more Information Call:
Address: 310 Ballyshannon Drive, Davenport, FL 33897
Property Location and Similar Properties
- MLS#: G5096959 ( Residential )
- Street Address: 310 Ballyshannon Drive
- Viewed: 1
- Price: $440,000
- Price sqft: $163
- Waterfront: No
- Year Built: 2000
- Bldg sqft: 2700
- Bedrooms: 4
- Total Baths: 3
- Full Baths: 3
- Garage / Parking Spaces: 2
- Days On Market: 1
- Additional Information
- Geolocation: 28.2918 / -81.6591
- County: POLK
- City: Davenport
- Zipcode: 33897
- Subdivision: Hampton Estates
- Elementary School: Bella Citta Elementary
- Middle School: Daniel Jenkins Academy of Tech
- High School: Davenport High School
- Provided by: KELLER WILLIAMS REALTY CONSULTANTS
- DMCA Notice
-
DescriptionStep into your own private paradise at this beautifully updated, fully furnished pool home the ultimate escape for those who crave sunshine, relaxation, and unforgettable moments with family and friends. Whether you're searching for a full time residence, a luxurious second home, or a high performing short term rental, this gem delivers the Florida lifestyle in every way. Out back, your oversized pool deck is the true showstopper. Take a dip in the heated pool, fire up the outdoor kitchen, toss a pizza in the wood burning brick oven, and unwind under the stars with custom lighting and enchanting effects that transform this space into your own backyard bistro. Its the perfect setting for alfresco dinners, pool parties, or quiet evenings soaking up the warm Florida air. From the moment you enter the home, you're greeted by soaring vaulted ceilings, recessed lighting, ceiling fans, plantation shutters, and wide open living spaces designed for both comfort and style. Youll also enjoy a formal dining room, a welcoming living room, and a separate family/game room complete with a pool table and bar perfect for entertaining or kicking back and relaxing. The gourmet kitchen is a chefs delight, featuring granite countertops, custom cabinetry, a walk in pantry, and newer stainless steel appliances. Just off the kitchen, a cozy breakfast nook invites you to sip your morning coffee while overlooking the shimmering pool and opens directly onto the screened patio, keeping you connected to the action outdoors . This home offers two generous primary suites, ideal for guests, multi generational living, or simply spreading out in style. The main suite is a true retreat, complete with a spa like garden tub and walk in closet. Plus, two additional bedrooms, offer plenty of room for everyone. Luxury vinyl and tile flooring add style and durability, while plush carpet in the bedrooms offers cozy comfort. Recent updates include a new roof (2023) and a newly upgraded AC system for worry free living. Nestled in a charming, non cookie cutter community where every home has its own personality, you'll enjoy a true sense of place not to mention an unbeatable location. 12 minutes to Champions Gate with world class golf courses, shopping, and dining 10 minutes to I 4 for fast access to Tampa, Orlando, and the beaches 30 minutes to Walt Disney World, Universal, and other iconic attractions Whether youre lounging poolside, teeing off nearby, or exploring Floridas top destinations, this home makes it easy to live where others vacation. With future Airbnb/VRBO bookings in place, this property is fully turnkey and income ready. Dont miss your chance to own a slice of paradise schedule your private tour today and start living the Florida lifestyle youve always dreamed of.
Payment Calculator
- Principal & Interest -
- Property Tax $
- Home Insurance $
- HOA Fees $
- Monthly -
For a Fast & FREE Mortgage Pre-Approval Apply Now
Apply Now
 Apply Now
Apply NowFeatures
Building and Construction
- Covered Spaces: 0.00
- Exterior Features: SprinklerIrrigation, Lighting, OutdoorGrill, OutdoorKitchen, TennisCourts
- Fencing: Fenced
- Flooring: Carpet, CeramicTile, LuxuryVinyl
- Living Area: 2247.00
- Roof: Shingle
Property Information
- Property Condition: NewConstruction
Land Information
- Lot Features: Cleared, DeadEnd, PrivateRoad, Landscaped
School Information
- High School: Davenport High School
- Middle School: Daniel Jenkins Academy of Technology Middle
- School Elementary: Bella Citta Elementary
Garage and Parking
- Garage Spaces: 2.00
- Open Parking Spaces: 0.00
- Parking Features: Driveway
Eco-Communities
- Pool Features: Gunite, Heated, InGround, Other, ScreenEnclosure, SaltWater, Community
- Water Source: Public
Utilities
- Carport Spaces: 0.00
- Cooling: CentralAir, CeilingFans
- Heating: Central
- Pets Allowed: CatsOk, DogsOk
- Sewer: PublicSewer
- Utilities: CableConnected, ElectricityConnected, PhoneAvailable, SewerConnected
Amenities
- Association Amenities: BasketballCourt
Finance and Tax Information
- Home Owners Association Fee: 474.00
- Insurance Expense: 0.00
- Net Operating Income: 0.00
- Other Expense: 0.00
- Pet Deposit: 0.00
- Security Deposit: 0.00
- Tax Year: 2024
- Trash Expense: 0.00
Other Features
- Appliances: BuiltInOven, Dryer, Dishwasher, Disposal, Microwave, Range, Refrigerator, Washer
- Country: US
- Interior Features: CeilingFans, CathedralCeilings, EatInKitchen, HighCeilings, MainLevelPrimary, SolidSurfaceCounters, WalkInClosets, SeparateFormalDiningRoom
- Legal Description: HAMPTON ESTATES PHASE I, VILLAGES 1-B & 2-B PB 109 PGS 18 THRU 21 LOT 137
- Levels: One
- Area Major: 33897 - Davenport
- Occupant Type: Tenant
- Parcel Number: 26-25-24-488065-001370
- Possession: CloseOfEscrow
- Style: Traditional
- The Range: 0.00
- View: Pool
Similar Properties
Nearby Subdivisions
Bahama Bay A Condo
Bahama Bay Resort
Bella Verano
Bella Verano Sub
Belle Haven
Calabay Parc
Davenport Lakes Ph 2
Eden Gardens Ph 1
Fairways Lake Estates
Florid Pines Ph 3
Florida Pines Ph 01
Florida Pines Ph 02b 02c
Florida Pines Ph 1
Florida Pines Ph 3
Four Corners Ph 01
Four Corners Ph 02
Four Corners Ph 2
Hampton Estates
Hampton Estates Ph 1 Villages
Hampton Lakes Hampton Estates
Hapmton Estates Phase 2 Villag
Highgate Park Ph 01
Highgate Park Ph 02
Highland Reserve Phase I
Highlands Reserve
Highlands Reserve Ph 01
Highlands Reserve Ph 02 04
Highlands Reserve Ph 02 & 04
Highlands Reserve Ph 03a 03b
Highlands Reserve Ph 03a & 03b
Highlands Reserve Ph 05
Highlands Reserve Ph 06
Hillcrest Homes Lake Davenport
Hillcrest Homes Of Lake Davenp
International Bass Lake Resort
Lake Davenport Estates
Lake Davenport Estates West Ph
Lakeside At Bass Lake
Laurel Estates
Legacy Park Ph 01
Legacy Park Ph 02
Legacy Park Ph 3
Magnolia At Westside Ph 1
Manorswestridge Sub
Meadow Walk Ph 2
Meadow Walkph 1
Pines West Ph 01
Polo Park
Polo Park East Mhp
Polo Park Estates
Polo Park Ph 01-b
Santa Cruz
Santa Cruz Ph 02
Santa Cruz Phase One Pb 108 Pg
Solana
Stoneybrook South North Prcl P
The Common
Tierra Del Sol East Ph 1
Tierra Del Sol East Ph 2
Tierra Del Sol East Ph 2 A Rep
Tierra Del Sol East Phase 2
Towns Legacy Park
Trinity Rdg
Tuscan Hills
Tuscan Mdws
Tuscan Ridge Ph 02
Tuscan Ridge Ph 03
Village At Tuscan Ridge
Villas Of Westridge Ph 5a
Villas Westridge Ph 05-b
Villas Westridge Ph 05b
Villas/westridge Ph 5-a
Villaswestridge Ph 05b
Villaswestridge Ph 5a
Vista Park Ph 02
Vista Park Phase Two
Way Estates
Wellington Ph 01
Wellington Ph I
West Stonebridge
Westridge Ph 03
Westridge Ph 04
Westridge Ph 07
Westridge Ph Viib
Willow Bend Ph 1
Willow Bendph 2
Windsor Island
Windsor Island Res
Windsor Island Residence
Windsor Island Residence Ph 28
Windsor Island Residence Ph 2a
Windsor Island Residence Ph 2b
Windsor Island Residence Ph 3
Windsor Island Resort
Windsor Island Resort Phase 2a
Windsor Island Resort Phase 3

- Natalie Gorse, REALTOR ®
- Tropic Shores Realty
- Office: 352.684.7371
- Mobile: 352.584.7611
- Fax: 352.584.7611
- nataliegorse352@gmail.com


























































