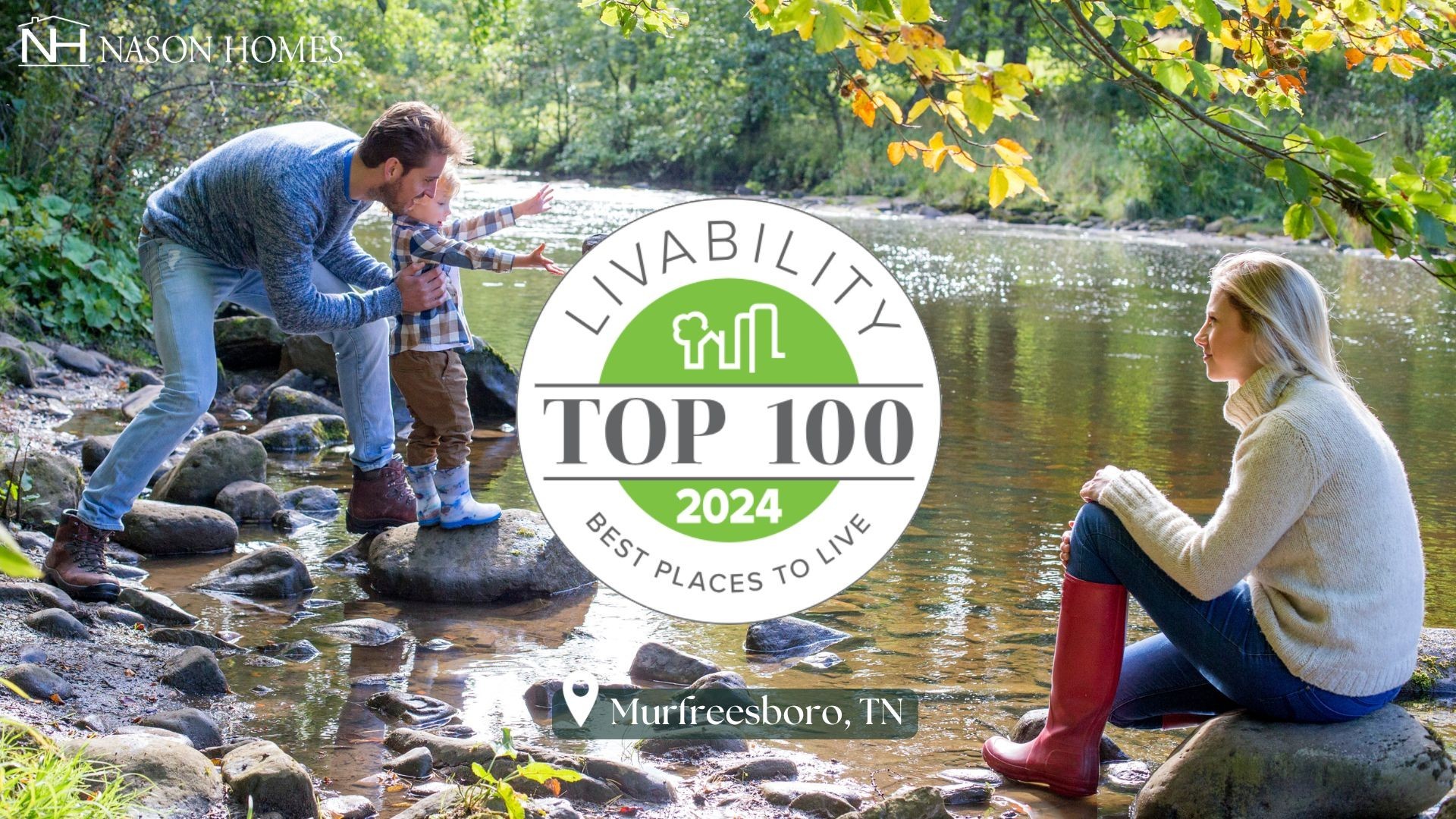604 Morse Street, Inverness, FL 34452
Property Photos

Would you like to sell your home before you purchase this one?
Priced at Only: $299,900
For more Information Call:
Address: 604 Morse Street, Inverness, FL 34452
Property Location and Similar Properties
Reduced
- MLS#: 844865 ( Residential )
- Street Address: 604 Morse Street
- Viewed: 77
- Price: $299,900
- Price sqft: $124
- Waterfront: No
- Year Built: 2007
- Bldg sqft: 2428
- Bedrooms: 3
- Total Baths: 3
- Full Baths: 2
- 1/2 Baths: 1
- Garage / Parking Spaces: 2
- Days On Market: 16
- Additional Information
- County: CITRUS
- City: Inverness
- Zipcode: 34452
- Subdivision: Inverness Highlands South
- Elementary School: Inverness Primary
- Middle School: Inverness
- High School: Citrus
- Provided by: Century 21 J.W.Morton R.E.

- DMCA Notice
-
DescriptionDont miss this 2007 Inverness Highlands Special boasting 3 beds, 2.5 baths and a fully attached 2 car garage. This beautful deal is nestled on a scenic oversized corner lot just a stones throw from down town. The big tickets are taken care of with a new roof in 2022, and an updated AC in 2019. This home is on City Water no need to maintain a well. This one of a kind homesite offers the future owner a perfect blend of privacy, space, and convenience. One of the main key selling points is being just a few blocks from shopping, goverment/buisness centers, resturants/dining, and all the water/outdoor recreation Inverness has to offer. This interior is expansive with 1,780 square feet of living space, featuring a spacious kitchen complete with a breakfast bar and a bright breakfast nook. The foyer and formal dining area is just off the main entry way. Dont miss the indoor laundry room and guest quarters with a full hall way and a three fixture bath just between the two guest bedrooms allowing for easy access to the facilitys from the main home living area. The primary suite is thoughtfully designed with a walk in closet, water closet, and a separate tub and shower for ultimate comfort. Step through sliding glass doors into the screened porch, the perfect spot to relax and unwind. This home is also complete with a convenient half bath for guests. The interior is finished with a mix of carpet and easy care linoleum flooring, providing a cozy and functional layout with room to add your personal touch. Whether you're looking for your forever home, or a peaceful retreat near town. This charming property will have you ready to sign on the line. Inquire today before its too late.
Payment Calculator
- Principal & Interest -
- Property Tax $
- Home Insurance $
- HOA Fees $
- Monthly -
For a Fast & FREE Mortgage Pre-Approval Apply Now
Apply Now
 Apply Now
Apply NowFeatures
Building and Construction
- Covered Spaces: 0.00
- Exterior Features: SprinklerIrrigation, Landscaping, Lighting, ConcreteDriveway, PavedDriveway, RoomForPool
- Flooring: Carpet, Linoleum
- Living Area: 1780.00
- Other Structures: Sheds
- Roof: Asphalt, Shingle, RidgeVents
Land Information
- Lot Features: Cleared, RollingSlope
School Information
- High School: Citrus High
- Middle School: Inverness Middle
- School Elementary: Inverness Primary
Garage and Parking
- Garage Spaces: 2.00
- Open Parking Spaces: 0.00
- Parking Features: Attached, Concrete, Driveway, Garage, Paved, GarageDoorOpener
Eco-Communities
- Pool Features: None
- Water Source: Public
Utilities
- Carport Spaces: 0.00
- Cooling: CentralAir, Electric
- Heating: HeatPump
- Road Frontage Type: CityStreet
- Sewer: SepticTank
- Utilities: HighSpeedInternetAvailable
Finance and Tax Information
- Home Owners Association Fee: 0.00
- Insurance Expense: 0.00
- Net Operating Income: 0.00
- Other Expense: 0.00
- Pet Deposit: 0.00
- Security Deposit: 0.00
- Tax Year: 2024
- Trash Expense: 0.00
Other Features
- Appliances: Dryer, ElectricOven, ElectricRange, Microwave, Refrigerator, WaterHeater, Washer
- Interior Features: Bathtub, CathedralCeilings, EatInKitchen, GardenTubRomanTub, LaminateCounters, MainLevelPrimary, PrimarySuite, Pantry, SplitBedrooms, SeparateShower, TubShower, WalkInClosets, WoodCabinets, WindowTreatments, FirstFloorEntry, ProgrammableThermostat, SlidingGlassDoors
- Legal Description: INVERNESS HGLDS SOUTH LOTS 21 & 22 BLK 210 DESC IN OR BK 400 PG 786
- Levels: One
- Area Major: 07
- Occupant Type: Vacant
- Parcel Number: 1767695
- Possession: Closing
- Style: OneStory
- The Range: 0.00
- Views: 77
- Zoning Code: CITY
Similar Properties
Nearby Subdivisions
Berkeley Manor
Deerwood
Fletcher Heights
Foxwood
Heatherwood Unit 1
Highland Woods
Inverness Acres
Inverness Heights
Inverness Highlands
Inverness Highlands South
Inverness Highlands West
Inverness Hlnds West
Inverness Town
Inverness Village
Not Applicable
Not In Hernando
Ranches Of Inverness
Ranchesinverness
Royal Oaks
Royal Oaks 2nd Add
Royal Oaks First Add
Unrecorded

- Natalie Gorse, REALTOR ®
- Tropic Shores Realty
- Office: 352.684.7371
- Mobile: 352.584.7611
- Fax: 352.584.7611
- nataliegorse352@gmail.com






































