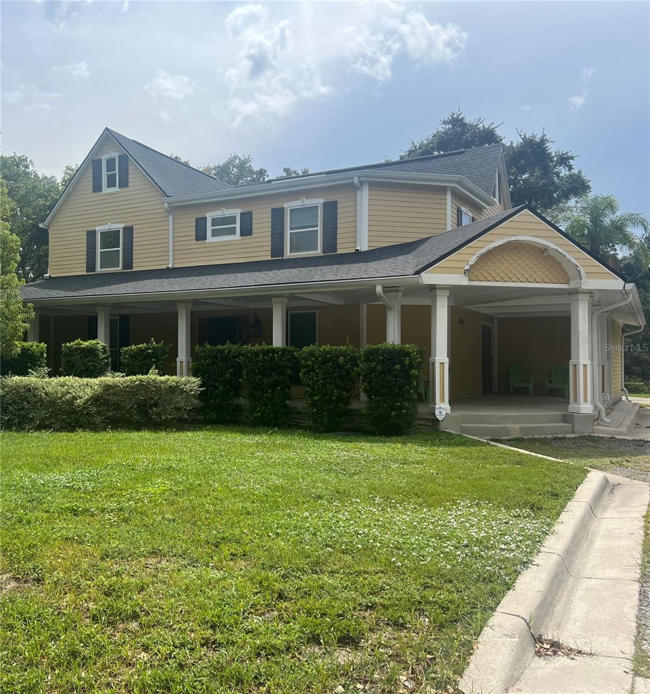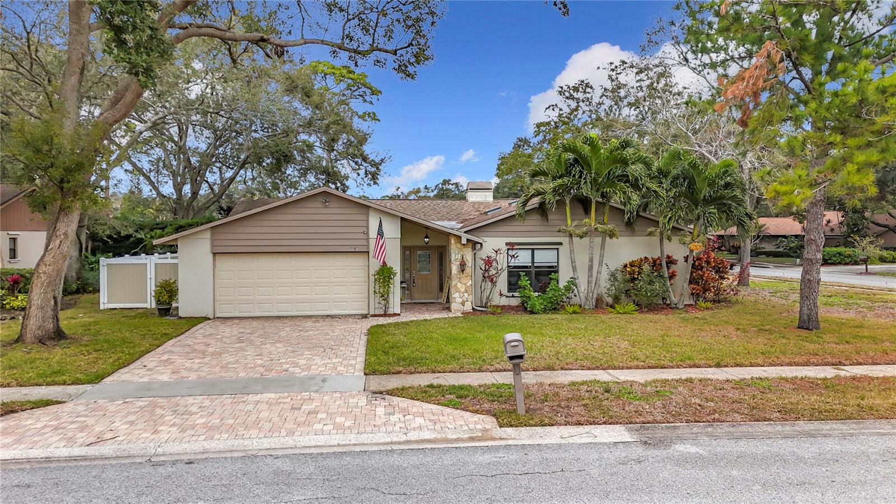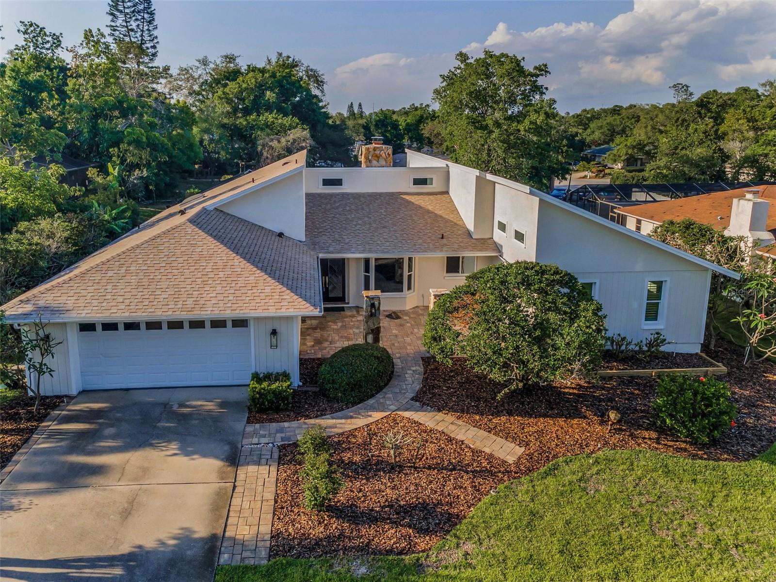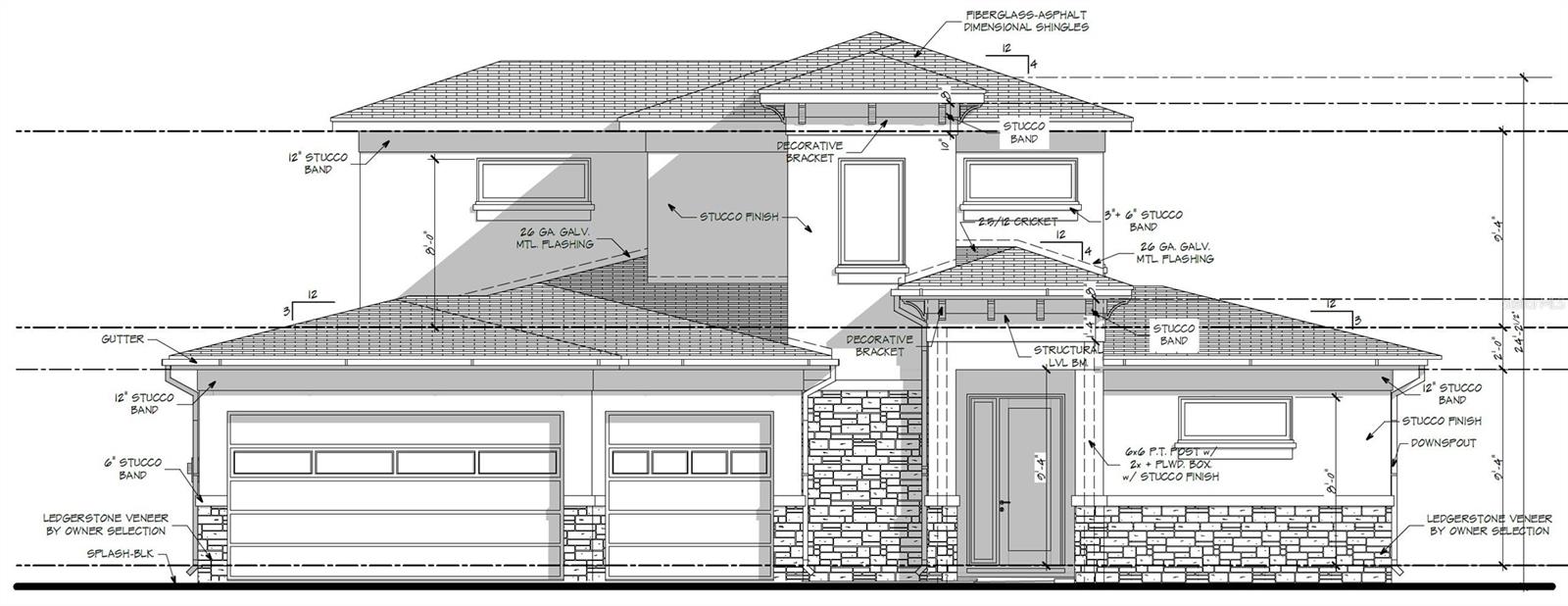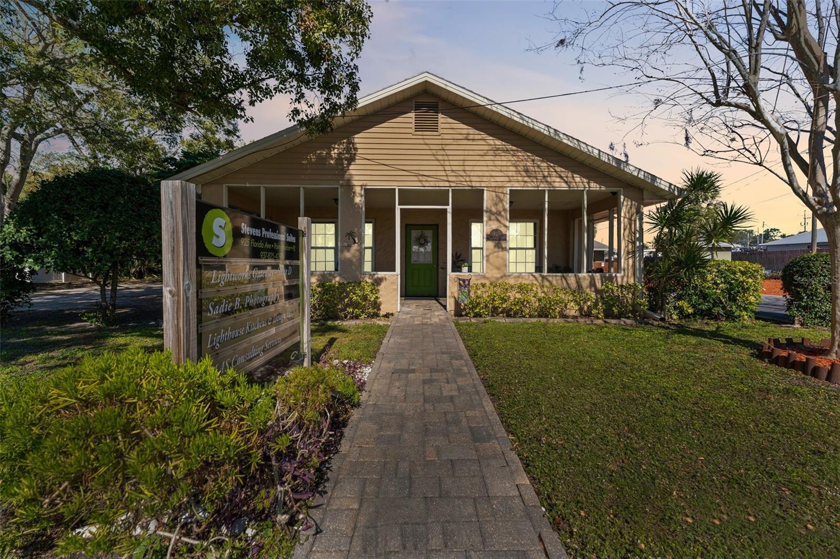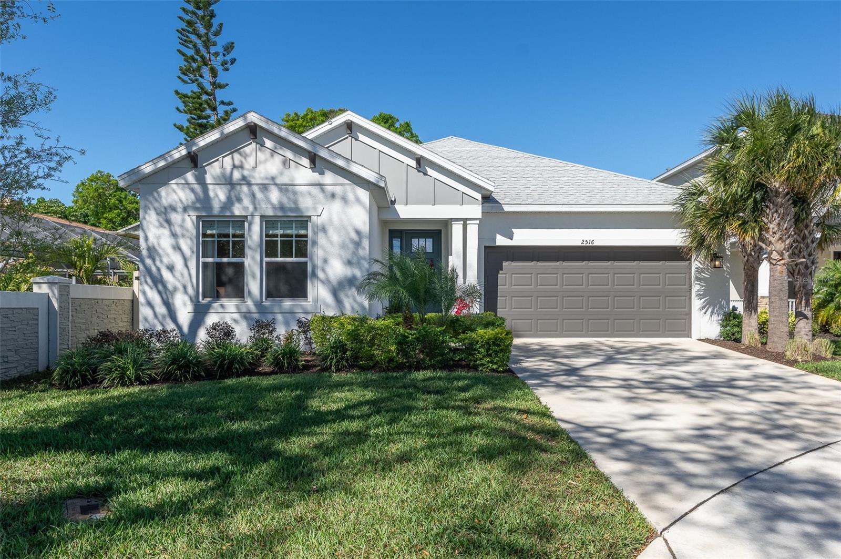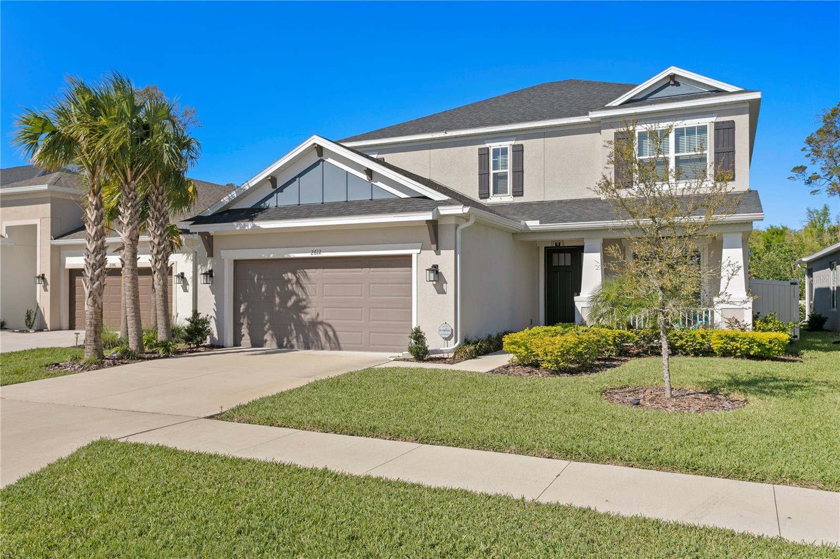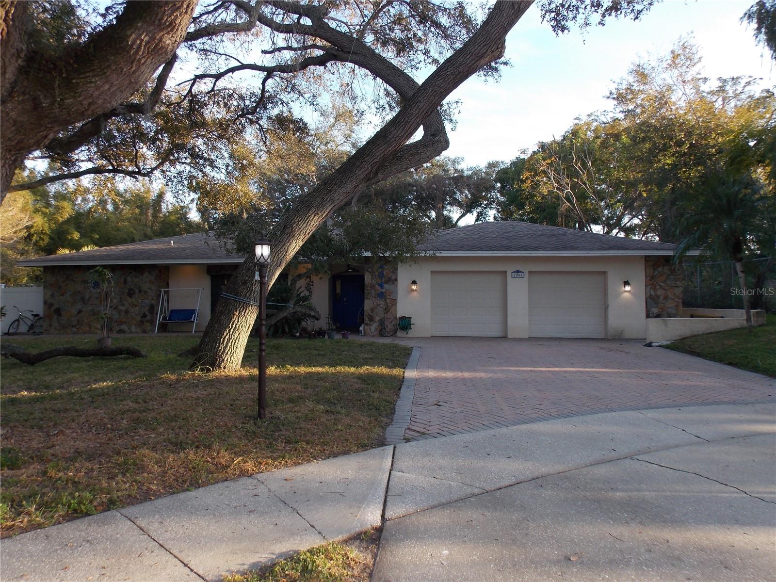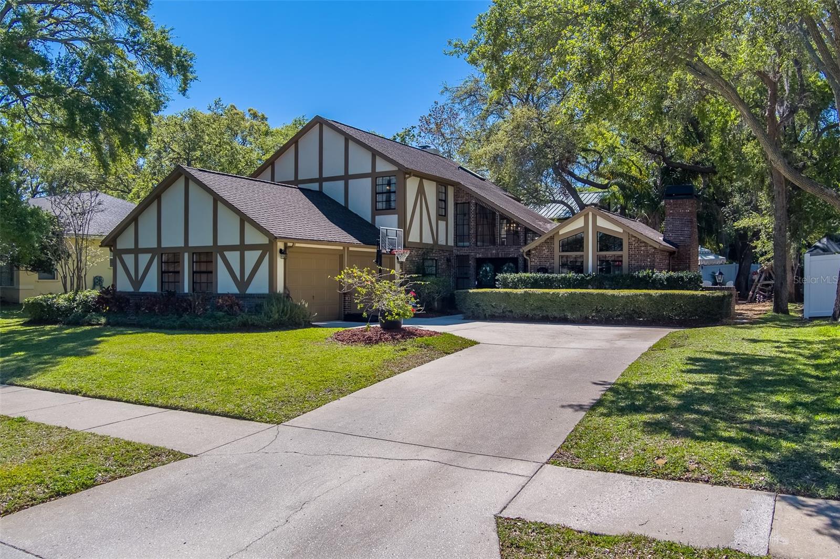315 Ridge Road, Palm Harbor, FL 34683
Property Photos

Would you like to sell your home before you purchase this one?
Priced at Only: $789,000
For more Information Call:
Address: 315 Ridge Road, Palm Harbor, FL 34683
Property Location and Similar Properties
- MLS#: TB8382854 ( Residential )
- Street Address: 315 Ridge Road
- Viewed: 5
- Price: $789,000
- Price sqft: $330
- Waterfront: No
- Year Built: 1984
- Bldg sqft: 2388
- Bedrooms: 3
- Total Baths: 2
- Full Baths: 2
- Garage / Parking Spaces: 2
- Days On Market: 2
- Additional Information
- Geolocation: 28.0664 / -82.7784
- County: PINELLAS
- City: Palm Harbor
- Zipcode: 34683
- Subdivision: Ozona Shores
- Provided by: KELLER WILLIAMS REALTY- PALM H
- DMCA Notice
-
DescriptionWelcome to Ozona, one of the most sought after golf cart friendly coastal communities in Pinellas County. This 3 bedroom, 2 bathroom, one level split floor plan home has had ZERO FLOODING and NO DAMAGE from hurricanes and is built like a fortress to give the new homeowner peace of mind while still living close to the gulf. The home was constructed with rebar reinforced solid concrete and has a premium 50 year barrel tile roof, it is located at the top of Ridge Road, one of the highest points of Ozona and in flood zone X500. As you walk into the home, the high vaulted ceilings and open floor plan invite you to the best of coastal living and hospitality. The entire floor plan was well thought out and has virtually zero wasted space and plenty of closet storage. A gorgeous gourmet kitchen overlooks the main room and includes newer LG stainless steel appliances (2022) and a gas stove. The solid wood cabinets have ample storage and the endless granite countertops give plenty of space for entertaining and cooking. Step outside to enjoy the quiet and comfortable screened in expansive lanai with an extra large spa jacuzzi and custom multi layered deck. Back inside, the extra large primary suite is flooded in natural light and has its own private patio off the side of the home. Located on the opposite side of the home, the second and third bedrooms include an office with access to the lanai and a newly remodeled guest bedroom and bathroom (2022). The newly renovated laundry room leads out to the oversized two car garage with plenty of extra space. In addition, behind the home is a stand alone custom built he /she shed that is fully powered, insulated, and has its own air conditioning unit (2025). Current homeowners have made additional upgrades inside and out including solid wood interior doors (2020), brand new Spanish American style front door (2025), Energy Star glass doors and windows (2017), gas powered tankless hot water heater (2021), 200 AMP electrical panel (2019), Coastal shutters (2023), and a new garage door opener (2025). Included with the price of the home are the flat screen TVs and soundbars, generator (rarely needed) and the electric six seat golf cart... a perfect way to travel to the neighbors, or to local schools and businesses in the area. Considering financing? Our preferred lender, NewFed Mortgage, is offering a closing cost credit to qualified buyers.
Payment Calculator
- Principal & Interest -
- Property Tax $
- Home Insurance $
- HOA Fees $
- Monthly -
For a Fast & FREE Mortgage Pre-Approval Apply Now
Apply Now
 Apply Now
Apply NowFeatures
Building and Construction
- Covered Spaces: 0.00
- Exterior Features: Lighting, Storage
- Fencing: Vinyl, Wood
- Flooring: CeramicTile
- Living Area: 1642.00
- Other Structures: Sheds
- Roof: Tile
Land Information
- Lot Features: Private, Landscaped
Garage and Parking
- Garage Spaces: 2.00
- Open Parking Spaces: 0.00
- Parking Features: GolfCartGarage, OffStreet
Eco-Communities
- Water Source: Public
Utilities
- Carport Spaces: 0.00
- Cooling: CentralAir, CeilingFans
- Heating: Electric
- Sewer: PublicSewer
- Utilities: ElectricityConnected, NaturalGasConnected, HighSpeedInternetAvailable, MunicipalUtilities, SewerConnected, WaterConnected
Finance and Tax Information
- Home Owners Association Fee: 0.00
- Insurance Expense: 0.00
- Net Operating Income: 0.00
- Other Expense: 0.00
- Pet Deposit: 0.00
- Security Deposit: 0.00
- Tax Year: 2024
- Trash Expense: 0.00
Other Features
- Appliances: Dryer, Dishwasher, Disposal, Microwave, Range, Refrigerator, TanklessWaterHeater, Washer
- Country: US
- Interior Features: BuiltInFeatures, CeilingFans, CrownMolding, CathedralCeilings, HighCeilings, MainLevelPrimary, OpenFloorplan, StoneCounters, SplitBedrooms, VaultedCeilings, WalkInClosets, WoodCabinets, WindowTreatments
- Legal Description: OZONA SHORES BLK E, N 110FT OF LOT 3
- Levels: One
- Area Major: 34683 - Palm Harbor
- Occupant Type: Owner
- Parcel Number: 10-28-15-65016-005-0030
- Style: Florida
- The Range: 0.00
- Zoning Code: R-3
Similar Properties
Nearby Subdivisions
Arbor Chase
Autumn Woodsunit 1
Barrington Oaks West
Baywood Village
Baywood Village Sec 2
Baywood Village Sec 5
Beacon Groves
Blue Jay Woodlands Ph 2
Blue Jay Woodlands Ph 1
Burghstreamss Sub
Country Woods
Courtyards 1 At Gleneagles
Crystal Beach Estates
Crystal Beach Heights
Crystal Beach Rev
Daventry Square
Dove Hollow-unit Ii
Dove Hollowunit Ii
Eniswood
Estates At Eniswood
Forest Grove Ph I
Fox Chase Twnhms
Franklin Square East
Futrells Sub
Garlands The
Gleneagles
Gleneagles Cluster
Grand Bay Sub
Green Valley Estates
Green Valley Estates Unit Two
Hammocks The
Hammocks The Unit Iii
Harbor Hills Of Palm Harbor
Harbor Lakes
Harbor Woods
Hidden Lake
Highlands Of Innisbrook
Hilltop Groves Estates
Honeymoon Ridge 1st Add
Indian Bluff Island
Indian Bluff Island 2nd Add
Indian Bluff Island 3rd Add
Indian Trails
Indian Trails Add
Innisbrook Prcl F
Klosterman Oaks Village
Kramer F A Sub
Lake Highlands Estates
Larocca Estates
Manning Oaks
Noell Heights
Not In Hernando
Orangepointe
Ozona Shores
Patty Ann Acres
Phillips Palm Harbor Grove
Pipers Meadow
Silver Ridge
Spanish Oaks
St Joseph Sound Estates
Sutherland Shores
Sutherland Town Of
Sutherland Town Of Blk 117 Lot
Sutherland, Town Of
Tampa Tarpon Spgs Land Co
Townhomes Of Westlake
Villas Of Beacon Groves
Wall Spgs
Waterford Crossing Ph I
Waterford Crossing Ph Ii
West Breeze Estates
Westlake Village
Westlake Village Pt Rep Blk 6
Westlake Village Sec Ii
Wexford Leas
Wexford Leas Unit 1
Wexford Leasunit 2a
Whisper Lake Sub

- Natalie Gorse, REALTOR ®
- Tropic Shores Realty
- Office: 352.684.7371
- Mobile: 352.584.7611
- Fax: 352.584.7611
- nataliegorse352@gmail.com








































